The last time I visited Ballindrum Farm was 2008 on a study trip with my UCD agricultural science class. At the time, Vincent Gorman and his wife Mary were running a 75-cow dairy herd and a B&B, as well as hosting frequent bus tours.
Last week, I made a return visit to the Gormans and was amazed to see the scale of development taking place on the farm. The Gormans are in the process of expanding their dairy enterprise significantly, with a plan to increase numbers to 400 cows by 2020.
To accommodate the increasing numbers, the Gorman’s have built a new 40-unit rotary parlour, a silage pit and a 240-space cubicle shed. Currently, Vincent and Mary run the farm with their son Brendan (who has off-farm work but is very much involved when he can) as well as a part-time labour unit and a relief milker. This low labour requirement is impressive given the off-farm commitments Vincent has, including sitting on the boards of seven different agricultural entities, such as Glanbia, Progressive Genetics, ICBF, the National Cattle Breeding Centre and helping to run the B&B.
“The two lads are very reliable which allows me to go to all my meetings” explained Vincent.
To help reduce the workload when cow numbers increase, Brendan will return home full-time. He is currently working off-farm with Paul Brophy’s vegetable business in Naas.
To start off the dairy expansion process, the rotary parlour, slurry lagoon and silage pit were built in 2015. To build the new cubicle shed featured here, the Gormans successfully applied for grant aid through TAMS II. The shed is now complete and they have just made an application for payment of grant monies.
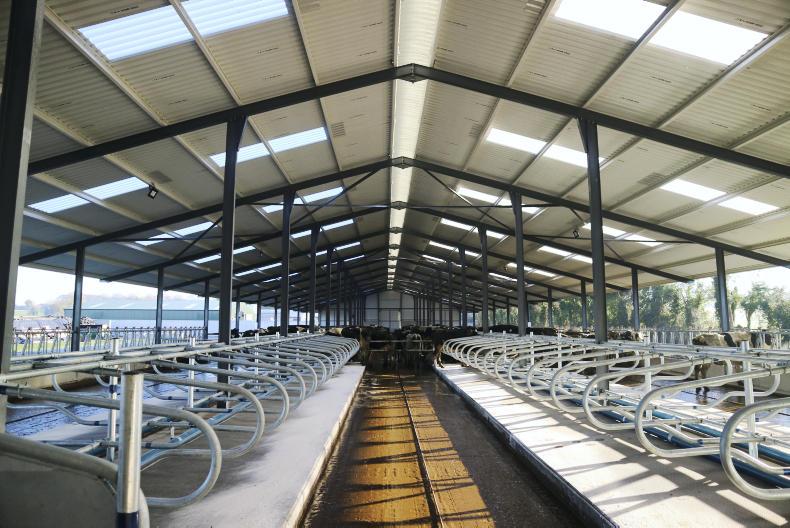
The shed is 13 bays long (79m) in total, is 19.6m wide and is fully open at both sides. Figure 1 shows a plan view of the layout. Tommy Guing Construction LTD were the main contractors on site, carrying out all the concrete work and subcontracting other elements. TJ Garahy LTD did the steel work. Building work started in late August and the shed was completed by mid-October. Cattle are fed on either side of the shed and there is no internal feed passage. A 2.5m-wide roof overhang covers the feeding areas. Headlocking barriers were used on 16 bays of the shed. The Gormans went to the expense of fitting headlocking barriers so that a large number of cows could be handled quickly and easily, with minimum stress for man and beast.
“When we have a TB test, for example, we will run groups of cows into one side of the shed and give a shake of meal to entice them to put their heads through the barriers. When all heads are out, the barriers will be locked and the cows can be tested – this will be a lot faster than running cows through a crush,” explained Vincent.
The most striking aspect for me when you enter the shed is the healthy, airy feeling. The openness and the height of the roof create this healthy atmosphere. The shed is 3.5m high at the eaves and 7.2m high at the apex. According to Department of Agriculture specifications, outlet ventilation must be provided along the roof apex of this type of shed. A ridge-cap is not recommended but if, like in this shed, a cap is included, it must be fully clear of the roof by 350mm.
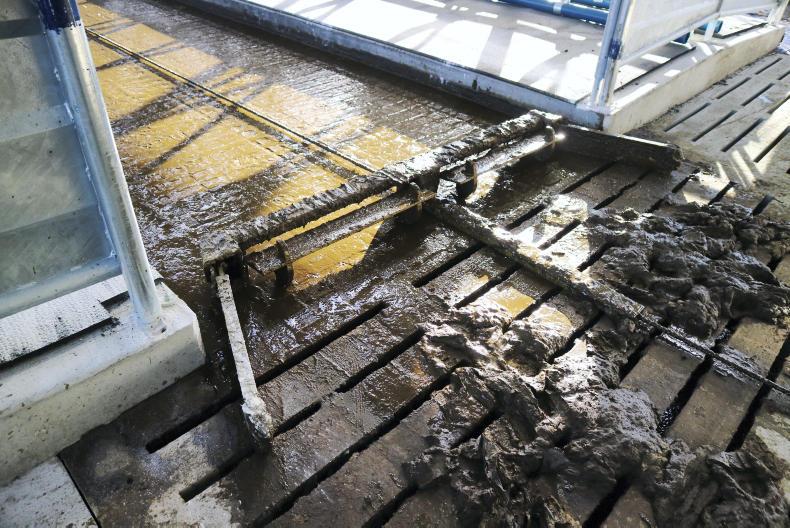
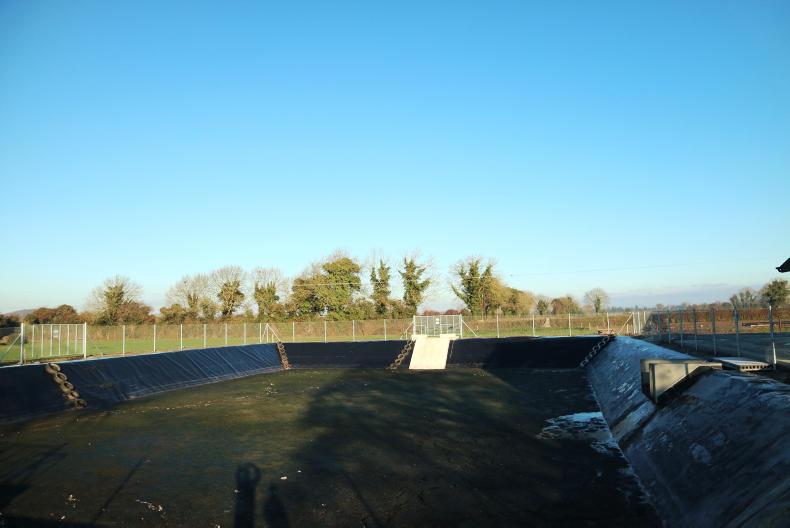
The three passages in the shed are kept clean with a Dairymaster rope scraper. The Gormans opted for a rope scraper rather than a ratchet because they felt fewer things can go wrong with it. The scraper is driven by electric motors at the ends of the shed. The slurry is scraped to a slatted area at one end of the building. This slatted area covers a shallow slurry flow channel which leads to a Geolined lagoon.
Using gravity, the slurry flows into the lagoon, which has capacity for 1.2m gallons. The Gormans plan to build a duplicate cubicle shed alongside this one in 2018, prompting the choice of such a large-capacity lagoon. The washings from the dairy parlour are also piped to this lagoon.
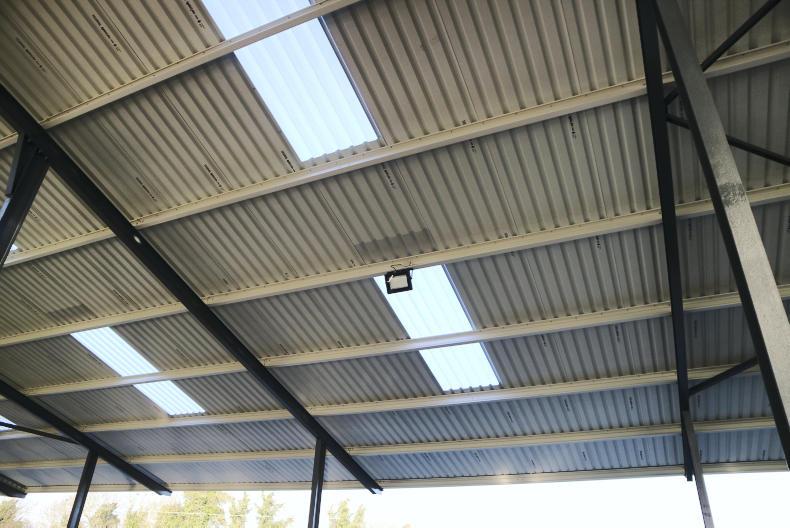
The steelwork in the shed is not galvanised, but it is shot-blasted, primed and painted, which is acceptable for TAMS II building work. LED lights are used throughout the building. The initial cost of installing LEDs is high, says Vincent, but they are more efficient than traditional fluorescent lights, which should see a payback in terms of reduced running costs. The LEDs also seem to emit brighter light from the outset when switched on – oftentimes fluorescent lights are slow to warm up.
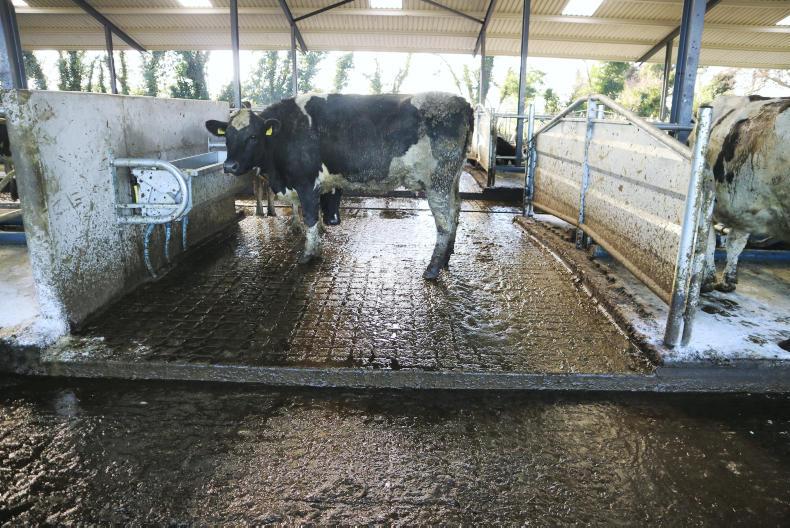
Alan Guing said the crossovers are wide in this shed in order to comply with Department specifications. According to the Department, crossover points between rows must be a minimum of 2.3m (two cubicles) wide, or 3.5m (three cubicles) wide if a drinker is positioned at the point, as is the situation in picture six. The water troughs are all tip-over, taking the hassle out of cleaning. All the passages in the shed were printed with an imprint roller before the concrete set to reduce the chances of cows slipping. Each cubicle is 1.15m wide and 2.1m long and they are all fitted with rubber mats. Condon Engineering in Louth did the cubicles, mats, locking barriers and drinkers. The passages where the cows feed are 4.1m wide and the internal cow passage is 3m wide.
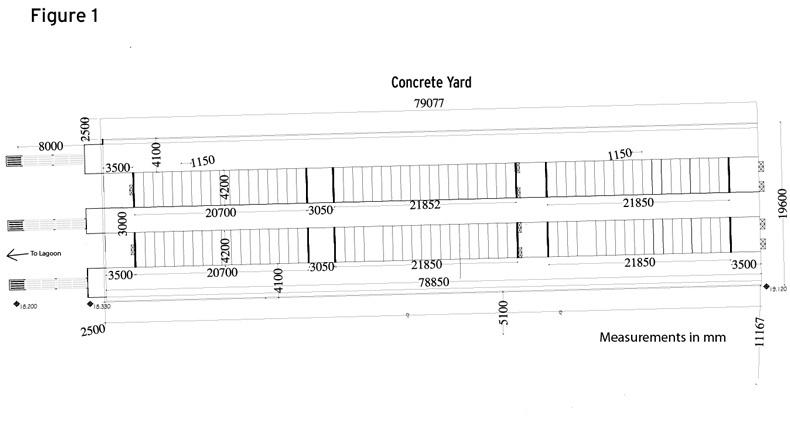
TAMS II application
TAMS (Targeted Agricultural Modernisation Scheme) II was launched in June 2015. The objective of the scheme is to provide an incentive for farmers to upgrade their agricultural buildings and equipment, to improve working and production conditions on farms and facilitate the provision of animal welfare.
According to Vincent, the application process for TAMS II was not a walk in the park: “Because Mary and I are in a partnership with our son, who is a young trained farmer, we qualified for the Young Farmer Capital Investment Scheme (YFCIS) in TAMS. To make an application we had to have planning permission obtained, detailed drawings including internal dimensions, full estimated costings for the shed, proof of a partnership, agricultural education certificates and a farmyard sketch.
“We applied in September 2015 and got approval to start work in July 2016. Once all the building work was complete we gathered all the certificates to show materials used were of the minimum standard, receipts marked paid, we got our tax clearance code and evidence of the completion of a safety course. With all that material our agri-adviser made an online payment claim.
“We are hoping to receive payment before the end of the year, especially given the Department’s calls for payment applications for completed works to be made immediately.”
The shed cost €950/cubicle space (€228,000 excluding VAT) but the grant available should help reduce the overall cost. In this partnership situation, applying through the YFCIS, the Gormans will be able to claim down €80,000 in grant aid.

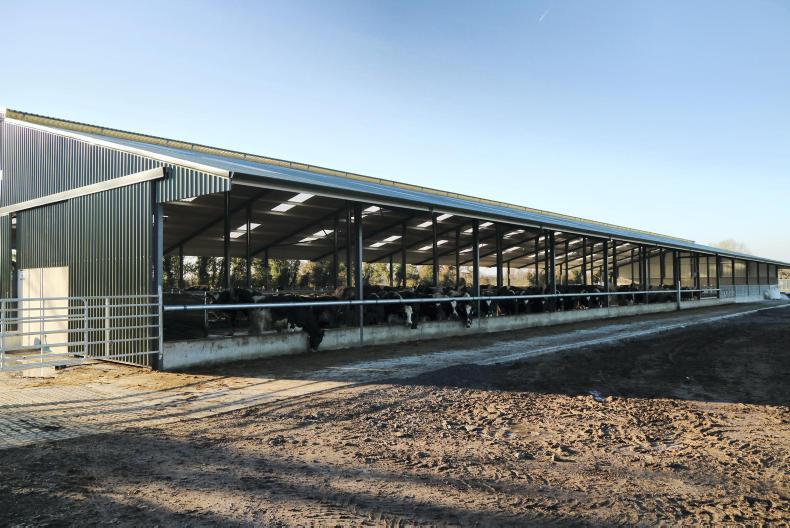




 This is a subscriber-only article
This is a subscriber-only article











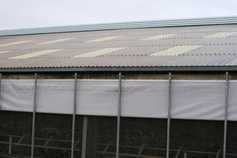

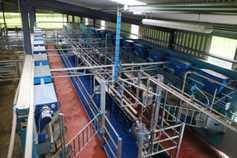
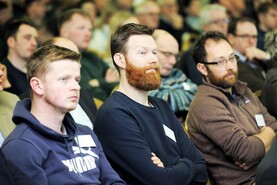
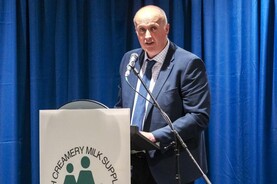
SHARING OPTIONS: