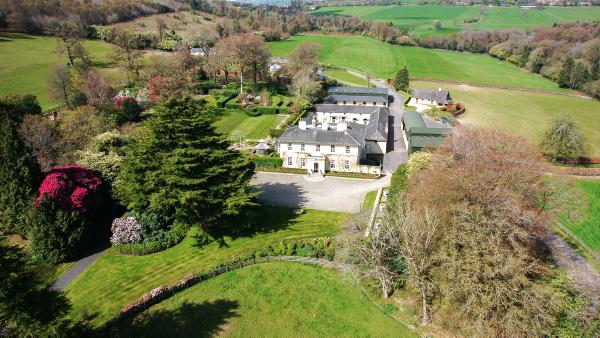Borleagh Manor was built circa 1750 and soon after acquired as a summer residence by Henry Quin MD, then the president of the Royal College of Physicians.
Over the years the house was extended and altered and remained in the Quin family for generations. In 1963 the family home was finally sold to the English actor Richard Greene, famous for his lead role in the 1950s’ TV series The Adventures of Robin Hood. The house was eventually acquired by the current vendors and they have invested heavily in the estate to have it in such incredible condition today.
The Entrance
The estate, which extends to 154 acres, is accessed from the main road via a long tarmac avenue that stretches for over a kilometre. A tall laurel hedge flanks the driveway for the first 150 yards before opening out upon the rolling landscape of the grounds. The land is divided into tidy post and rail paddocks, all of which are a decent size and this gives horses plenty of space to roam.
The driveway winds through the fields to a gravel sweep in front of the house. Either side of the main door are neat rose beds, enclosed with boxwood hedging. Granite steps lead up to the main door and entrance porch.
The reception hall features a limestone flagged floor and Corinthian columns which lead through to a modern fitted kitchen/dining/family room. The polished timber floor and exposed timber beam ceiling are particularly attractive features.
The next room over is a comfortable library room which expands out through double doors to a spacious sun room that looks onto the gardens.
The main staircase rises to a sizeable landing which runs the length of the house and off which there are three double bedrooms, two of which have en suite bathrooms. Also off this landing is the feature master bedroom suite, with an en suite bathroom and shower room and a separate dressing room with custom-made mahogany wardrobes, shelving and storage.
Below the house is a basement level that is in pristine condition and features a billiard room, wine cellar, games room, office, study, utilities room and a large boot room.
The yards and gardens
Situated directly behind the house is a floodlit lofted stud yard with 15 loose boxes, a feed house, tack room, workshop, staff canteen and office. In the centre of the yard is a feature area with neat boxwood hedging and a three tier fountain. In addition to this courtyard is a second enclosed yard with a further 15 loose boxes and an adjoining modern barn with 10 loose boxes, fodder areas, stock and feed room. Additional outbuildings include modern hay barns and open-fronted machinery sheds. Next to the yard is a recently constructed three-bedroom thatched cottage.
Behind the stables and outbuildings is an impressive walled garden where a plot is laid out for almost every vegetable. Potatoes, turnips, onions, cabbage, spinach, carrots are just some of the produce growing in the garden. At the far end of the walled garden is a small two-bedroom gardener’s cottage.
The lake
From the gardens you can take a stroll down along a neat gravel avenue lined with beech hedging to the lake (approx one acre). The vendors have constructed a small log cabin on the shore of the lake with extensive timber decking built out over the water, which has a natural stock of brown trout.
Sometimes period homes can extend to monstrous sizes with 10-12 bedrooms, but Borleagh Manor is an extremely manageable property. The house has just four bedrooms, so it’s ideal for a small family.
The house, gardens, yards and grounds have all been maintained to the highest standards by the current owners and are in flawless condition with no work required in improving the property.
As selling agent Marcus Magnier of Colliers rightly puts it: “This really is a proper estate.”
Borleagh is for sale by private treaty at an asking price of €4.75m. The sale is being handled by Colliers International, Dublin 2. CL






 This is a subscriber-only article
This is a subscriber-only article














SHARING OPTIONS: