A fine tillage and beef farm of 182ac with a nice period farmhouse and a working farmyard has come on the market in Co Meath. Parkstown House, Ballivor, is being sold by joint auctioneers Savills and Loman Dempsey and it goes for auction next month with a guide price of €3m.
This is a quality holding that will attract plenty of interest from farmers and others. Here’s why: the land is in one block and good quality, the farm is close to the village and both the house and yard are in ready-to-go condition.
Ballivor is a convenient location. It’s 17km from Kinnegad and the M4; the M3 is also within reasonable distance. It’s 15km from Trim and 36km from Dunboyne.
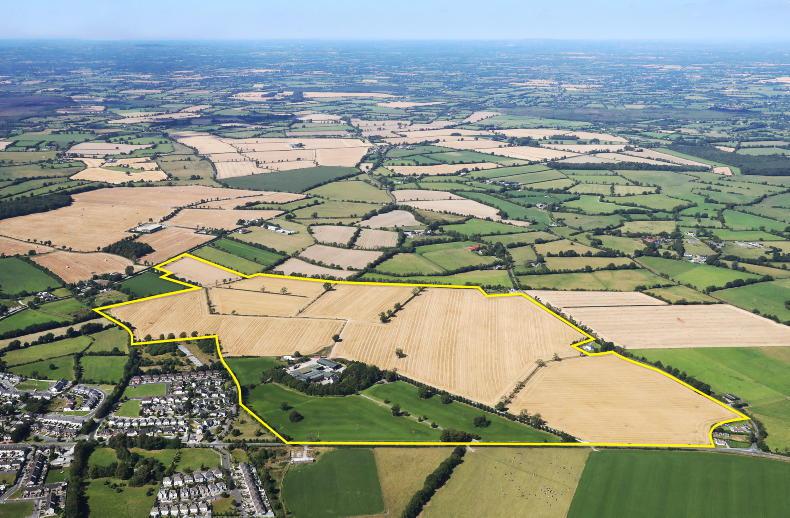
The farm is in one block and lies in an area of good land.
The farm is on the R156 in the direction of Summerhill and Dunboyne. The land borders one of the village’s newer housing estates. The main entrance to the house and yard is 1,000m from the town centre, on a good, straight stretch of the main road.
Parkstown Farm has frontage on three public roads. This includes the main road, and two side-roads.
The main entrance is wide, suited for big farm machinery. There is a separate formal, tree-lined entrance to the house, closer to the town.

The farmhouse and yard are together. The grain store is in the background, the nearer sheds are for cattle and storage.
This farm sits in an area of good Co Meath land, much of it in tillage. Parkstown is divided into nine main fields, all well-shaped. Most of the farm is in tillage. Two fields close to the house are in grass with some mature trees growing throughout, in parkland style.
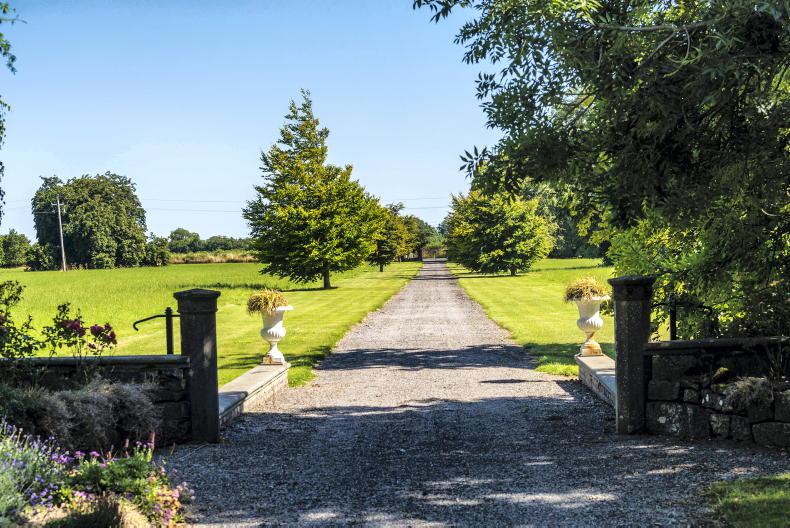
An internal gate entrance at the house.
The house and yard are together and set about 250m back from the public road. The farmyard is large and set up for both grain and cattle. The most modern shed in the yard is the grain store with A-roof and box cladding, built in 2003. It has capacity for up to 3,000t.
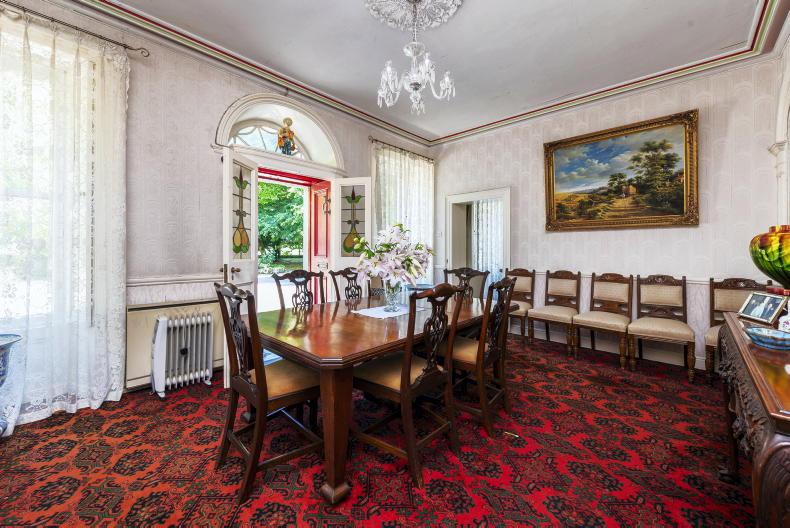
The house is in good condition.
Sheds
There is a large number of cattle sheds which are somewhat older. In all there is accommodation for 550 cattle.

Most of the land is in tillage.
The house is three-storey and has six bedrooms. At 5,468ft2 in area it is very spacious but manageable. The original house is understood to have been built in the late 1700s by the Earl of Darnley. It was extended and updated over subsequent years.

A gate in the garden.
The house has many interesting features including a limestone front doorcase with Tuscan pilasters, a fanlight and timber-panelled double-door. Two blank niches sit above the front doors. There are sash and case windows, ceiling roses, cornicing, architraves, a stained-glass door in the hall and decorative fireplaces.
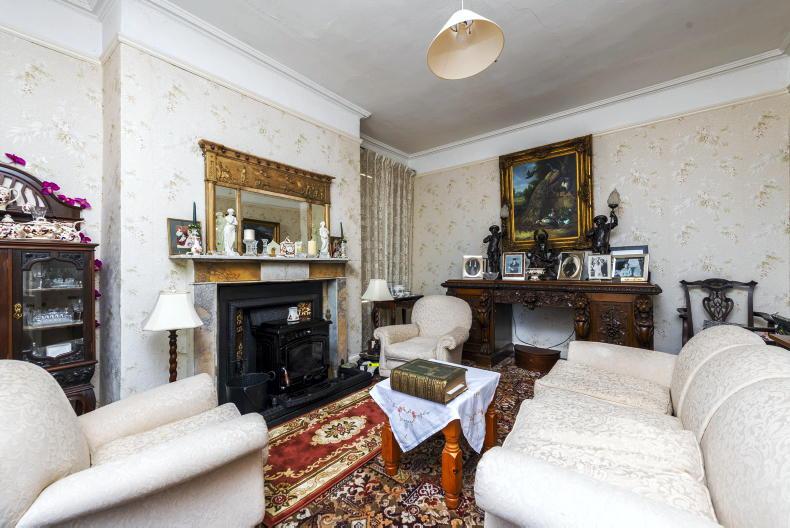
One of the reception rooms.

The land in the wider area is good quality.
There are two Stanley stoves and a solid fuel range cooker. The bedrooms are laid out over the first and second floors. A glasshouse is attached to the southern side of the house.

At the rear of the house is this fine courtyard which is in good condition.
To the rear there is a fine, square courtyard with buildings featuring cut limestone walls and slate roofs. These have been maintained in good condition. The house is surrounded by mature trees giving good privacy. There are mature gardens around the house.

There are formal gardens around the house.
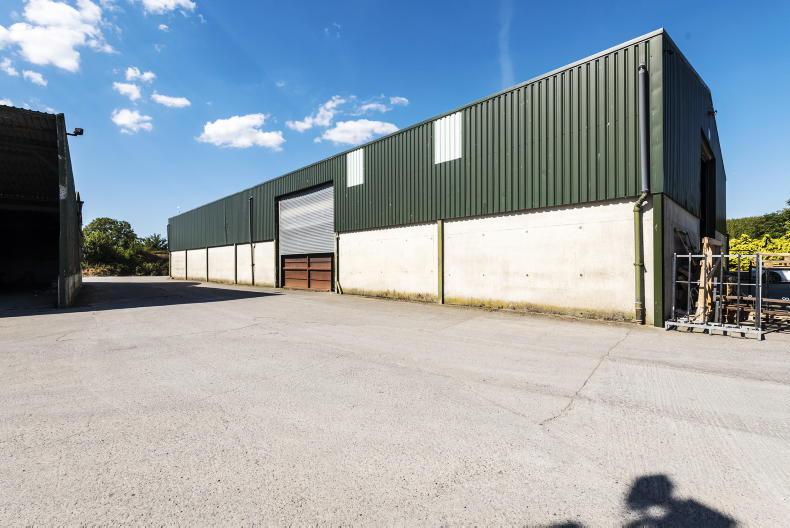
The grain store was built in 2003.
The auction takes place on Tuesday 11 October 2022 in Trim Castle Hotel and the farm will be offered in one lot.
A fine tillage and beef farm of 182ac with a nice period farmhouse and a working farmyard has come on the market in Co Meath. Parkstown House, Ballivor, is being sold by joint auctioneers Savills and Loman Dempsey and it goes for auction next month with a guide price of €3m.
This is a quality holding that will attract plenty of interest from farmers and others. Here’s why: the land is in one block and good quality, the farm is close to the village and both the house and yard are in ready-to-go condition.
Ballivor is a convenient location. It’s 17km from Kinnegad and the M4; the M3 is also within reasonable distance. It’s 15km from Trim and 36km from Dunboyne.

The farm is in one block and lies in an area of good land.
The farm is on the R156 in the direction of Summerhill and Dunboyne. The land borders one of the village’s newer housing estates. The main entrance to the house and yard is 1,000m from the town centre, on a good, straight stretch of the main road.
Parkstown Farm has frontage on three public roads. This includes the main road, and two side-roads.
The main entrance is wide, suited for big farm machinery. There is a separate formal, tree-lined entrance to the house, closer to the town.

The farmhouse and yard are together. The grain store is in the background, the nearer sheds are for cattle and storage.
This farm sits in an area of good Co Meath land, much of it in tillage. Parkstown is divided into nine main fields, all well-shaped. Most of the farm is in tillage. Two fields close to the house are in grass with some mature trees growing throughout, in parkland style.

An internal gate entrance at the house.
The house and yard are together and set about 250m back from the public road. The farmyard is large and set up for both grain and cattle. The most modern shed in the yard is the grain store with A-roof and box cladding, built in 2003. It has capacity for up to 3,000t.

The house is in good condition.
Sheds
There is a large number of cattle sheds which are somewhat older. In all there is accommodation for 550 cattle.

Most of the land is in tillage.
The house is three-storey and has six bedrooms. At 5,468ft2 in area it is very spacious but manageable. The original house is understood to have been built in the late 1700s by the Earl of Darnley. It was extended and updated over subsequent years.

A gate in the garden.
The house has many interesting features including a limestone front doorcase with Tuscan pilasters, a fanlight and timber-panelled double-door. Two blank niches sit above the front doors. There are sash and case windows, ceiling roses, cornicing, architraves, a stained-glass door in the hall and decorative fireplaces.

One of the reception rooms.

The land in the wider area is good quality.
There are two Stanley stoves and a solid fuel range cooker. The bedrooms are laid out over the first and second floors. A glasshouse is attached to the southern side of the house.

At the rear of the house is this fine courtyard which is in good condition.
To the rear there is a fine, square courtyard with buildings featuring cut limestone walls and slate roofs. These have been maintained in good condition. The house is surrounded by mature trees giving good privacy. There are mature gardens around the house.

There are formal gardens around the house.

The grain store was built in 2003.
The auction takes place on Tuesday 11 October 2022 in Trim Castle Hotel and the farm will be offered in one lot.

















 This is a subscriber-only article
This is a subscriber-only article










SHARING OPTIONS: