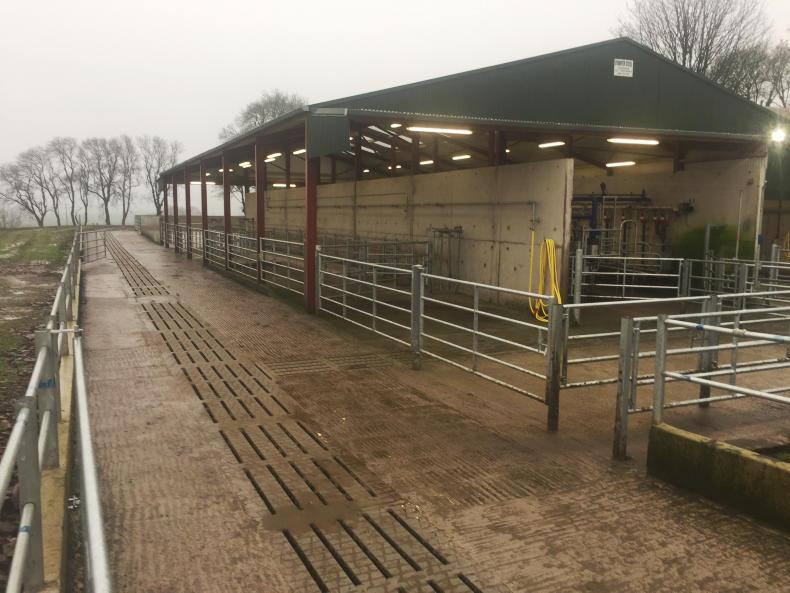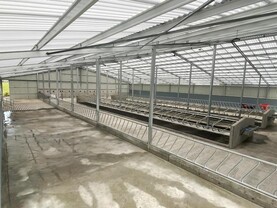Most dairy farmers would love the opportunity to be able to plan their farmyards again. Add-ons, extensions and new builds have led to farmyard sprawl and inefficient processes on many farms. But most dairy farmers never get the opportunity to start with a blank canvass.
This was not the case for Pat Tattan, however. In 2014, Pat purchased a 66ha farm outside Blarney, 10 miles away from his home farm at Carrignavar, Co Cork. The only existing buildings on the farm were a dwelling house and an old haybarn.
The farm was purchased in autumn and Pat’s intention was to develop a 200-cow dairy farm on the land. To do so, he needed milking facilities, cow housing, roadways, fencing, water and power. Luckily for Pat, the existing buildings were right in the centre of the farm, which is in one square block of good Cork land.
Farmyard designs were drawn up with the help of James O’Callaghan and Simon Hennessey from Grasstec, but Pat says that 90% of the design was from his own head.
“I’ve been around enough parlours and farmyards to know what works and what doesn’t. I had a few sleepless nights thinking about how the layout would work but overall I’m very happy with what we have,” Pat says.
The chosen design was to build a 24-unit milking parlour with space for 30 units, a rectangular collecting yard with backing gate, drafting and handling facilities, a 550,000-gallon outdoor underground concrete slurry tank, a roofed 204-cow cubicle shed and walled silage pits all in one yard.
The milking parlour and the cubicle shed are located next to each other, while the slurry tank is adjacent to both. Flow channels from the parlour, handling unit and shed move soiled water and slurry to the big tank. While the tanks in the collecting yard and cubicle shed are connected to the flow channel, they are each 10ft deep, creating extra slurry storage.
Planning permission was obtained in late 2015 and work began shortly afterwards. The parlour was the first building to be constructed and the first cows were milked on the farm in March 2016. At this stage, about 95% of the building work is completed, with just some extra concrete needed around yards and for the dairy to be fully sealed.
The building work was carried out by Brian Quinn from Glantane, Mallow. Pat got quotes for the job from a number of builders but chose Brian based on price, quality of work and his ability to deliver. The job was priced in its entirety, so all groundwork, concrete works, sheds, slats and handling facilities were included in the quote.
The sheds were supplied and erected by O’Dwyer Steel in Tipperary, while the handling gates and crush was supplied by O’Donovan Engineering in Cork.
I asked Pat why he didn’t go for topless cubicles, to keep the cost down.
“When we worked it out, what I’d have saved in the cost of the shed I would have to pay for in extra slurry capacity so I decided to go with the roof. I think it’s a better option in the long term. I don’t mind spending a bit extra if I think it’s going to have long-term value.” Pat says.
Parlour
Pat opted for a 24-unit DeLaval parlour from local dealer Tom Harte. In terms of technology, the parlour is fairly well kitted out with swingover arms, automatic cluster removers, milk meters, low line jetters and automatic washing.
In-parlour batch feeders were supplied by IDS and a straight-line meal trough is used. The parlour is complete with an adjustable breast rail and a zig-zag rump rail. Air gates at the front and back can be controlled by turning a handle anywhere in the pit. The cows are standing at 2ft 6in centres on a 2m wide standing area. The pit is sloped from the centre out and is 2m wide.
The parlour is sloped from the back to the front. Milk travels along a 4in milk line to the dairy, which is located to the side of the parlour, so cows have a clear exit. A new 19,800l Darikool bulk tank cools and stores the milk after it passes through the plate cooler.
Water from the plate cooler is supplied from a new well. An underground concrete water tank at the collecting yard provides water storage for washing the plant.
High-volume drop-down hoses are located in the pit with high-volume water connection points located throughout the handling unit. The high-volume hoses, pipe and washdown pumps cost €12,000.
The collecting yard is rectangular, measuring 14m by 24m and sloped towards the parlour to a slatted tank which is 3m deep. The top 1m is connected to the flow channel to the big slurry tank. Pat says he went for the deeper tank in the collecting yard to hold as much soiled water as possible, which can be spread at any time of year.
Pat has ordered a scraper-operated backing gate for the collecting yard, which is being manufactured at the moment by local man Tom Sheehan, who supplied the scrapers for the shed. The backing gate will cost €9,000, plus VAT, and will be run on two tracks.
The shed for the parlour is six spans long (28.8m), with a 1m overhang at each end. Standing in the collecting yard facing the parlour, to the left is a store room/workshop, plant room, chemical store and the dairy.
To the right is the handling unit. As cows exit the parlour, they are channelled into a manual drafting gate. Pull one rope from the pit and the cows go to the left, pull another rope and they go to the right. Go straight and they return to the paddock. The handling unit consists of a full-length crush, built-in footbaths and a batch crush.
Pat says that the big crush can easily hold 14 to 16 cows. There is a locking head gate at both ends, so cows can be loaded from the collecting yard or from the parlour exit after milking. The batch crush can hold 12 cows and this is used mainly for AI. If only one cow is needed for AI, she can be held in an AI bay with a locking head gate.
The parlour cost €90,000 to build. This includes the shed, concrete, handling unit, outside yard work and the builder. The feed system cost €11,318, including the meal bin. The total cost of the milking plant was €95,500. The bulk tank cost €29,700 and the plumbing cost €12,000. In total, the parlour cost €208,818 (or €8,700 per unit) before electrical installations. All prices are exclusive of VAT and before the grant was applied.






 This is a subscriber-only article
This is a subscriber-only article
























SHARING OPTIONS: