Work has recently finished on an impressive cubicle shed on the farm of Imelda and her parents Seamus and Marie Kinsella from Ballindoney, Co Kilkenny.
The new shed is fitted with 168 cubicles and allows for all cows on the farm to be housed under the one roof.
“The existing yard is located across the road from the milking platform so when we installed a new parlour two years ago we brought the parlour across the road to the milking block,” Imelda explained.
Now the cubicle shed is also located across the road, adjoining the parlour.
“It will really reduce the labour around milking. Getting cows across the road or in and out of four different sheds could add 40 minutes to milking time. There are added benefits when it comes to lameness that we won’t have groups of cows standing in the yard. They can go straight back to grass or into the shed,” Imelda said.
The family farm has been in dairy since 1976, with Imelda returning home to farm in 2001, at which point there was a herd of 65 cows. This has steadily increased to 160 cows today.
“We are maxed out now at what we have in terms of cow numbers so we are trying to improve production and efficiency more than anything,” Imelda said.
“We keep a British-Friesian type of a cow and sold an average of 470kg of milk solids/cow last year.”
She continued: “We would have a very fragmented farm here with a 48ha milking platform. We have two other blocks that are used to bring all progeny through to beef and for silage production. Overall I suppose we would have a mixed type land.”
Pictures one and two and figure one
The shed is 50.6m long and 33.6m wide; this includes a 2.5m wide overhang on either side of the shed.
With large cubicle sheds, feeding space can be a concern. For this reason, Imelda opted for a design where cows could be fed on all three sides of the shed.

Picture one.
Total feed space is over 125m. If we allocate 600mm to each cow it would mean there is sufficient feed space in the shed for over 205 cows, more than the shed will house.

Picture two.
The shed is 10 bays long. Eight of these are a standard 4.8m wide bay, while the two remaining bays at the end of the shed are 6m wide. Excluding the calving areas, there is a space of 7.61m2/cow.
“With the old sheds we never really had the option to buffer feed in the sheds. We had to buffer feed out in the fields during the drought last year. This shed just gives us more flexibility,” Imelda said.

Pictures three to five
Internally the shed is made up of three double rows of cubicles, with 56 cubicles in each double row. Head to head beds are 2.3m long each. The bob-zone between the two brisket boards is 1.05m, while the mats are 1.7m long. Studies have shown that cows require between 0.7m and 1m of space in front of them to rise easily. A brisket board is located in front of the mats and helps to position the cows on the cubicle.

Picture three.
A badly positioned brisket board can lead to excessive soiling of cubicle beds.
Cubicles are fitted at 1.17m centres with the next rail located 1.12m above the Kraiburg cubicle mat.
There are a total of four passageways running down the length of the shed. The two internal passageways are 2.7m wide while the two passageways running along the feed barrier are 4.6m wide.

Picture four.
Four automatic scrapers run down the full length of the shed and feed into a double tank located at one end. Scrapers were supplied and fitted by Dairymaster. Crossover points are located at either end of the rows of cubicles to provide cows with several options to get to the feed face. Four drinkers are in place in the shed also.
“Cow comfort was something we wanted to address with the new shed including every cow having a cubicle and no dead-ends in passageways to improve cow movement,” Imelda said.
There may be many farmers out there who have expanded cow numbers in recent years and have not expanded cubicle accommodation at the same rate. Where there are more cows than cubicle spaces, lying times for cows will reduce, with aggressive interactions, incidences of lameness and mastitis all increasing.

Picture five.
AHDB recommendations go further and outline that there should be 5% more cubicles than there are cows. This is the case for this farm with the additional eight cubicles present.
Dividers can be fixed at crossover points or between cubicles to allow Imelda to subdivide the shed into different sections if she has different groups of cows on different diets, for example.
Picture six
The shed stands at 4m to the eave, and is located on an elevated site. All purloins in the shed are steel.
Feeding on three sides is becoming a more common shed design, but consideration has to be made to the air speed through the shed.
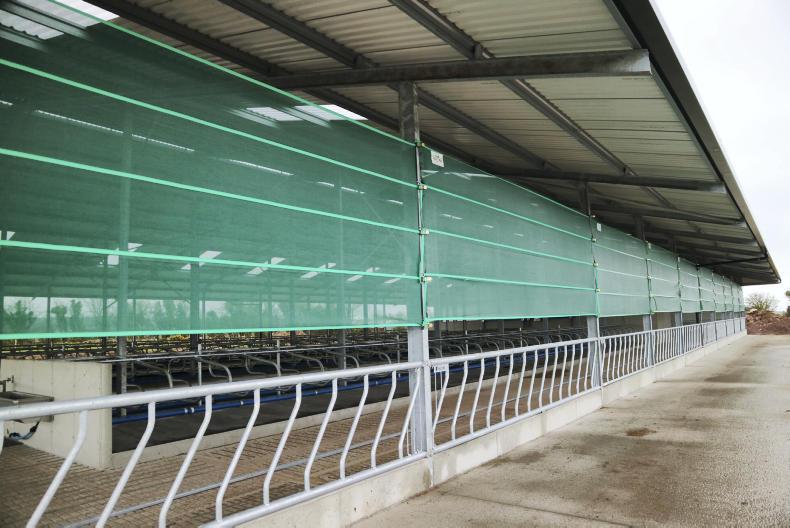
Picture six.
For this shed, windbreakers were installed above the feed barriers on the side of the shed that the prevailing wind hits. These windbreakers can have a void area of 20% to 25% and help to control the movement of air across the shed.
Outlet ventilation is provided by a central opening at the apex of the shed, protected by a ridge cap. Roof slope on the shed is 15°.
Picture seven
There is one double slatted tank at the end of the shed. Each tank has an internal length of 39m, an internal depth of 2.55m (excluding 200mm freeboard) and a width of 4.7m, giving capacity of 467m3 in each tank, or a total storage capacity of 934m3.
This provides 16 weeks storage for 176 cows or 18 weeks storage for 158 cows.

Picture seven.
The shed was only completed on 15 February and, as cows have now gone to grass full-time, part of the shed will not be used this spring.
Pictures eight and nine
At the other end of the shed, two bays have been dedicated to a large dry bedded area which has been divided into two calving pens.

Picture eight.
The area is 19.2m long and 9.6m wide and is also fitted with a calving gate. Mass concrete walls are in place around these pens to provide shelter.
Cows can be restricted access to the feed face to facilitate night-time feeding. There will still be sufficient feed space for the remainder of the herd also.

Picture nine.
The total cost of the shed came to approximately €235,000 ex VAT. For the 160-cow herd, this works out at €1,469/cow.
No grant was sought on the shed as a large portion of the grant had been already used for the new milking parlour.
However, the automatic scrapers were purchased with the help of the grant and came to a total cost of €17,000 ex VAT. Grant aid of 40% will be claimed back, leaving their cost at €10,200 ex VAT.
Condon Engineering supplied and fitted all penning and barriers including cubicles. This came to approximately €34,000 including VAT. The tanks are fitted with Corbett Concrete’s Dairy Grip slat.

Imelda Kinsella with her father Seamus (left) and Richard Henessey (right) who has been working on the farm for the past few weeks.
David Kenneally Construction completed all concrete work for the shed while Declan Morrissey (DM) Engineering fabricated and erected the shed.
Sheeting was supplied by Tegral. Colm Barry Electrical wired the shed and installed the scrapers. Shay Power plant completed the excavation while Aidan Cummins did the groundwork.
Aidan Kelly of Agri Design and Planning Services completed the plans for the shed, while Tom Ryan was also consulted on the design.
“All the lads worked together really well and helped to get us in as quick as possible. We were coming under pressure towards the end of the project with cows calving so it was a massive boost to get cows into it,” Imelda said.
Work has recently finished on an impressive cubicle shed on the farm of Imelda and her parents Seamus and Marie Kinsella from Ballindoney, Co Kilkenny.
The new shed is fitted with 168 cubicles and allows for all cows on the farm to be housed under the one roof.
“The existing yard is located across the road from the milking platform so when we installed a new parlour two years ago we brought the parlour across the road to the milking block,” Imelda explained.
Now the cubicle shed is also located across the road, adjoining the parlour.
“It will really reduce the labour around milking. Getting cows across the road or in and out of four different sheds could add 40 minutes to milking time. There are added benefits when it comes to lameness that we won’t have groups of cows standing in the yard. They can go straight back to grass or into the shed,” Imelda said.
The family farm has been in dairy since 1976, with Imelda returning home to farm in 2001, at which point there was a herd of 65 cows. This has steadily increased to 160 cows today.
“We are maxed out now at what we have in terms of cow numbers so we are trying to improve production and efficiency more than anything,” Imelda said.
“We keep a British-Friesian type of a cow and sold an average of 470kg of milk solids/cow last year.”
She continued: “We would have a very fragmented farm here with a 48ha milking platform. We have two other blocks that are used to bring all progeny through to beef and for silage production. Overall I suppose we would have a mixed type land.”
Pictures one and two and figure one
The shed is 50.6m long and 33.6m wide; this includes a 2.5m wide overhang on either side of the shed.
With large cubicle sheds, feeding space can be a concern. For this reason, Imelda opted for a design where cows could be fed on all three sides of the shed.

Picture one.
Total feed space is over 125m. If we allocate 600mm to each cow it would mean there is sufficient feed space in the shed for over 205 cows, more than the shed will house.

Picture two.
The shed is 10 bays long. Eight of these are a standard 4.8m wide bay, while the two remaining bays at the end of the shed are 6m wide. Excluding the calving areas, there is a space of 7.61m2/cow.
“With the old sheds we never really had the option to buffer feed in the sheds. We had to buffer feed out in the fields during the drought last year. This shed just gives us more flexibility,” Imelda said.

Pictures three to five
Internally the shed is made up of three double rows of cubicles, with 56 cubicles in each double row. Head to head beds are 2.3m long each. The bob-zone between the two brisket boards is 1.05m, while the mats are 1.7m long. Studies have shown that cows require between 0.7m and 1m of space in front of them to rise easily. A brisket board is located in front of the mats and helps to position the cows on the cubicle.

Picture three.
A badly positioned brisket board can lead to excessive soiling of cubicle beds.
Cubicles are fitted at 1.17m centres with the next rail located 1.12m above the Kraiburg cubicle mat.
There are a total of four passageways running down the length of the shed. The two internal passageways are 2.7m wide while the two passageways running along the feed barrier are 4.6m wide.

Picture four.
Four automatic scrapers run down the full length of the shed and feed into a double tank located at one end. Scrapers were supplied and fitted by Dairymaster. Crossover points are located at either end of the rows of cubicles to provide cows with several options to get to the feed face. Four drinkers are in place in the shed also.
“Cow comfort was something we wanted to address with the new shed including every cow having a cubicle and no dead-ends in passageways to improve cow movement,” Imelda said.
There may be many farmers out there who have expanded cow numbers in recent years and have not expanded cubicle accommodation at the same rate. Where there are more cows than cubicle spaces, lying times for cows will reduce, with aggressive interactions, incidences of lameness and mastitis all increasing.

Picture five.
AHDB recommendations go further and outline that there should be 5% more cubicles than there are cows. This is the case for this farm with the additional eight cubicles present.
Dividers can be fixed at crossover points or between cubicles to allow Imelda to subdivide the shed into different sections if she has different groups of cows on different diets, for example.
Picture six
The shed stands at 4m to the eave, and is located on an elevated site. All purloins in the shed are steel.
Feeding on three sides is becoming a more common shed design, but consideration has to be made to the air speed through the shed.

Picture six.
For this shed, windbreakers were installed above the feed barriers on the side of the shed that the prevailing wind hits. These windbreakers can have a void area of 20% to 25% and help to control the movement of air across the shed.
Outlet ventilation is provided by a central opening at the apex of the shed, protected by a ridge cap. Roof slope on the shed is 15°.
Picture seven
There is one double slatted tank at the end of the shed. Each tank has an internal length of 39m, an internal depth of 2.55m (excluding 200mm freeboard) and a width of 4.7m, giving capacity of 467m3 in each tank, or a total storage capacity of 934m3.
This provides 16 weeks storage for 176 cows or 18 weeks storage for 158 cows.

Picture seven.
The shed was only completed on 15 February and, as cows have now gone to grass full-time, part of the shed will not be used this spring.
Pictures eight and nine
At the other end of the shed, two bays have been dedicated to a large dry bedded area which has been divided into two calving pens.

Picture eight.
The area is 19.2m long and 9.6m wide and is also fitted with a calving gate. Mass concrete walls are in place around these pens to provide shelter.
Cows can be restricted access to the feed face to facilitate night-time feeding. There will still be sufficient feed space for the remainder of the herd also.

Picture nine.
The total cost of the shed came to approximately €235,000 ex VAT. For the 160-cow herd, this works out at €1,469/cow.
No grant was sought on the shed as a large portion of the grant had been already used for the new milking parlour.
However, the automatic scrapers were purchased with the help of the grant and came to a total cost of €17,000 ex VAT. Grant aid of 40% will be claimed back, leaving their cost at €10,200 ex VAT.
Condon Engineering supplied and fitted all penning and barriers including cubicles. This came to approximately €34,000 including VAT. The tanks are fitted with Corbett Concrete’s Dairy Grip slat.

Imelda Kinsella with her father Seamus (left) and Richard Henessey (right) who has been working on the farm for the past few weeks.
David Kenneally Construction completed all concrete work for the shed while Declan Morrissey (DM) Engineering fabricated and erected the shed.
Sheeting was supplied by Tegral. Colm Barry Electrical wired the shed and installed the scrapers. Shay Power plant completed the excavation while Aidan Cummins did the groundwork.
Aidan Kelly of Agri Design and Planning Services completed the plans for the shed, while Tom Ryan was also consulted on the design.
“All the lads worked together really well and helped to get us in as quick as possible. We were coming under pressure towards the end of the project with cows calving so it was a massive boost to get cows into it,” Imelda said.












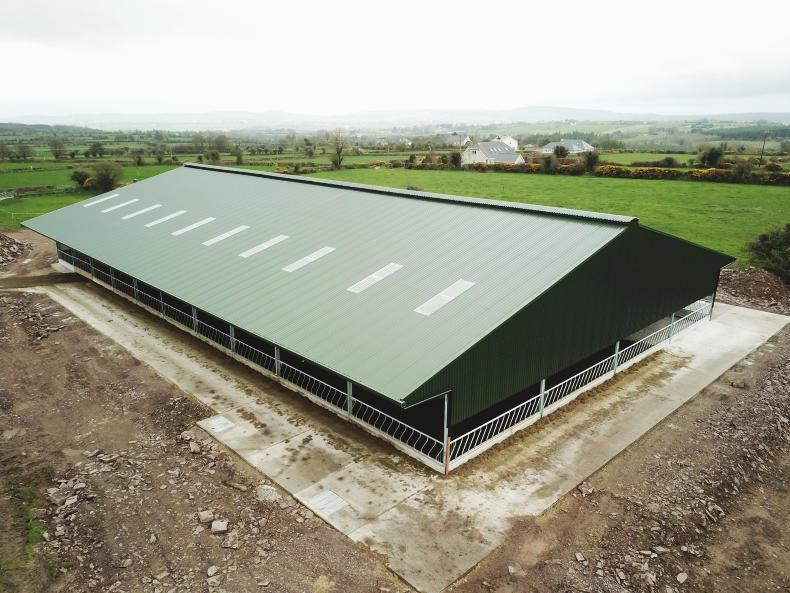




 This is a subscriber-only article
This is a subscriber-only article





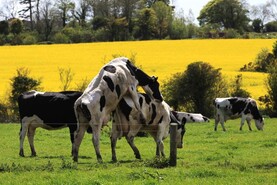
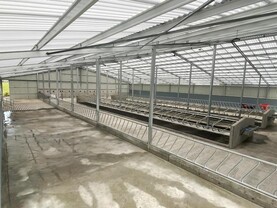

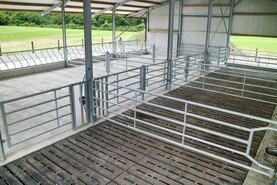

SHARING OPTIONS: