Anthony Slattery from Ballyporeen, Cahir, Co Tipperary, is almost finished transforming his 106 acre former drystock enterprise into an easily run dairy farm.
Anthony is a chartered accountant and worked in offices in both Dublin and Cork but after being left a farm by a relative he decided to rethink his career path. He started farming the inherited land in 2010 part-time. He stocked it with suckler cows and drystock and built a four-bay double-sided slatted shed and layback area for calves. The only building on the farm when Anthony took over was a two-span hayshed built in the early 1900s.
When he had the sucklers he was able to commute to work in Cork but after growing up on a dairy farm Anthony decided he wanted to pursue his dream of being a full-time dairy farmer. He started milking and building up his own herd of cows on the home farm while converting the new block. In early 2015 he started work on a cubicle shed and the Irish Farmers Journal called in last week to see how the building work turned out. His herd of 76 cows are just settling in to the shed. It is designed to suit a one-man operation. He positioned the new cubicle shed beside the existing slatted shed and layback area to make calving as easy as possible and its ample feed space will allow straightforward buffer feeding when the need arises.


Pictures one and two
This is the cubicle shed that Anthony built this year. It is eight 15ft spans in length (120ft long) and it is three spans wide (39ft wide – two of the side spans are 12ft and one is 15ft). Anthony designed the shed to allow cows access it easily after milking if buffer-feeding silage. The 15ft diagonal barriers have wheels fitted at the ends to prevent the barriers sagging over time. He went for a diagonal barrier rather than a cheaper singular bar because he wanted to prevent bullying at feeding time. During periods of poor growth, Anthony can easily let the cows into the shed via the end sliding doors. Anthony said on the average dairy farm cows get 1ft of feed space each and the ideal is 1.5ft. He went one step better than the ideal and put in 2ft of feed space per cow. He wanted plenty of feed space to ensure all cows had adequate room to get in and buffer feed silage after milking with no time delay. He said if he ever went down the diet feeder or zero grazer route during the winter cows would need plenty of access to feed at one time.


Pictures three and four
In total there are 85 cubicle spaces. They are all 44in wide, the cubicles in the
centre of the shed are 14ft long head-to-head (7ft each), while the cubicles against the wall are 7.6ft long.
All cubicles are 8in above the floor. Mayo Mats were used to make cubicles comfortable for the cows. There are two tip-over troughs at each end of the shed fixed to the internal walls. William O’Donnell supplied the steelwork for the cubicles, the feed barriers and the drinking troughs, and these were fitted by Loughryan Engineering. The Dairy Power scrapers were fitted by William McNamara.

Picture five
The passage between the base of the cubicles and the feed barrier is 9.5ft wide. Anthony says this leaves plenty of room for a cow to reverse out of a cubicle and another cow to pass by without any interference. Two dividing gates allow the shed to be split in half. This is useful in terms of managing body condition score – thin cows at housing can go one side of the shed for some TLC while the remaining cows can be fed separately.
The division is also beneficial at calving time – when the weather is poor and not suitable for grazing, freshly calved cows can be kept at one end of the shed and cows due to calve can be kept at the end closest to the calving shed.
Anthony had all the stanchions along the feed passage drilled so he can easily bolt the brackets for the gates to whichever one suited depending on cow numbers in either side. This permits the area given to a group of cows in the shed to be increased or decreased. The other end of the gate is simply tied with a chain to a cubicle bar. Because this shed wasn’t built with Department of Agriculture grant aid, the steel work is not galvanised but it is painted. The shed feels bright and airy, having one side fully open. The steel work and cladding was erected by Loughryan Engineering.
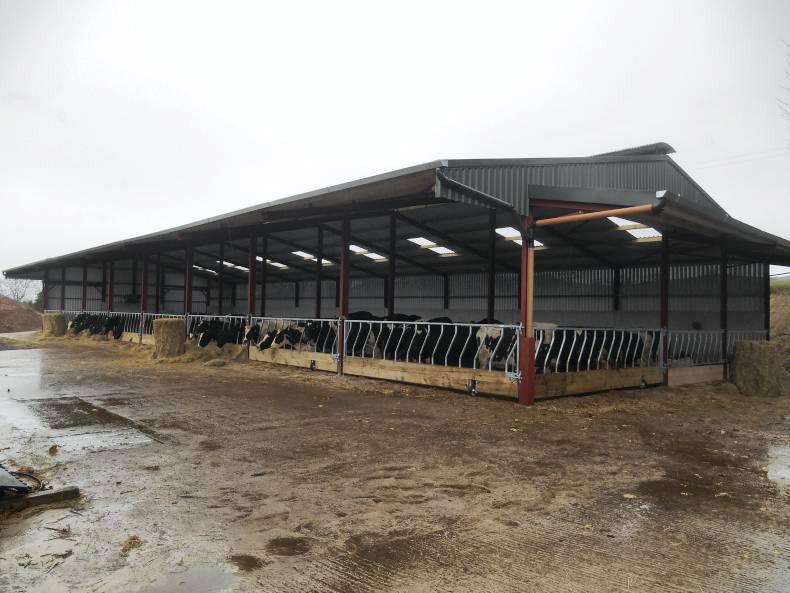

Pictures six and seven
An overhang at the end of the shed helps to protect silage from the elements. The passageways are all scraped down to a slurry tank at this end of the shed.
The slurry tank has 16ft 6in gang slats, it is 8ft deep and 60ft long. It extends from the back wall of the cubicle shed as far as the slatted shed opposite underneath the concrete yard (see graphic). The idea behind the tank being situated like this is if it reaches capacity it can be easily pumped to the slatted shed opposite. Anthony considered joining these two tanks but decided against the idea because it would probably cost more and he was afraid it might make it more difficult to agitate. Hanrahan Plant Hire did the ground work for the tank and shed and Michael and Eamon O’Donnell did the concrete work.
The layback in the slatted shed Anthony built in 2012 will now be used for calving his dairy cows. This area is made up of four large straw-bedded pens. There are three calving gates in this area which were purchased with the aid of the original TAMS safety scheme.
Cost
Anthony says he left plenty of room to extend the shed if the chance for expansion arises. He said the entire shed cost €127,500 excluding vat (€1,500/cow). Asked if he was tempted to go down the road of topless cubicles to save costs, he replied: “I don’t like the idea of outdoor cubicles – I think they are inefficient for slurry storage. In this part of the country located between two mountain ranges rainfall levels are just too high for an outdoor set-up. I think it’s important that anyone with outdoor cubicles makes sure they are designed that a roof can be put up easily down the line.”






 This is a subscriber-only article
This is a subscriber-only article











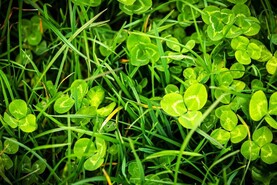
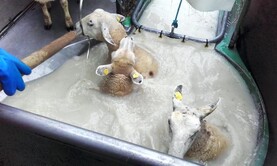

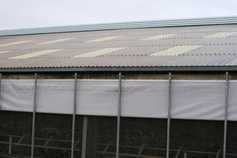
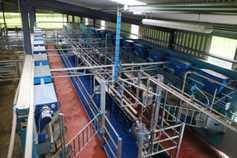
SHARING OPTIONS: