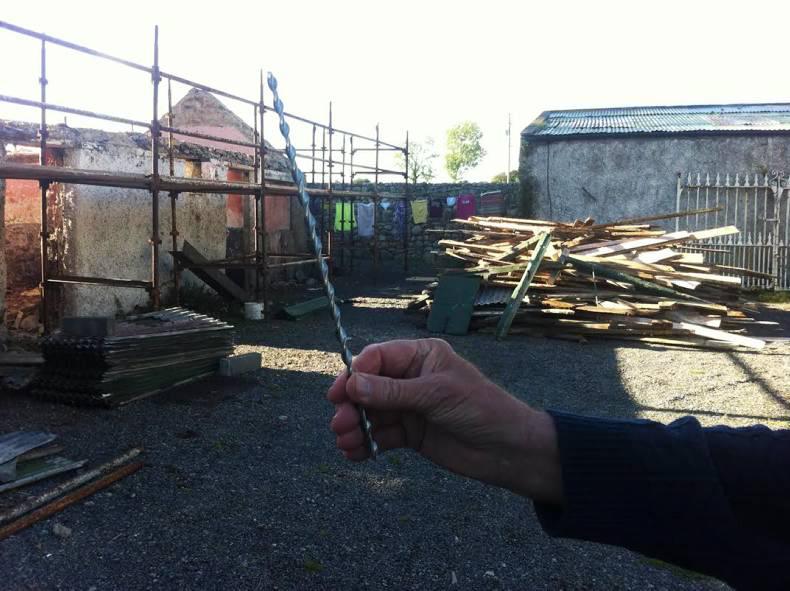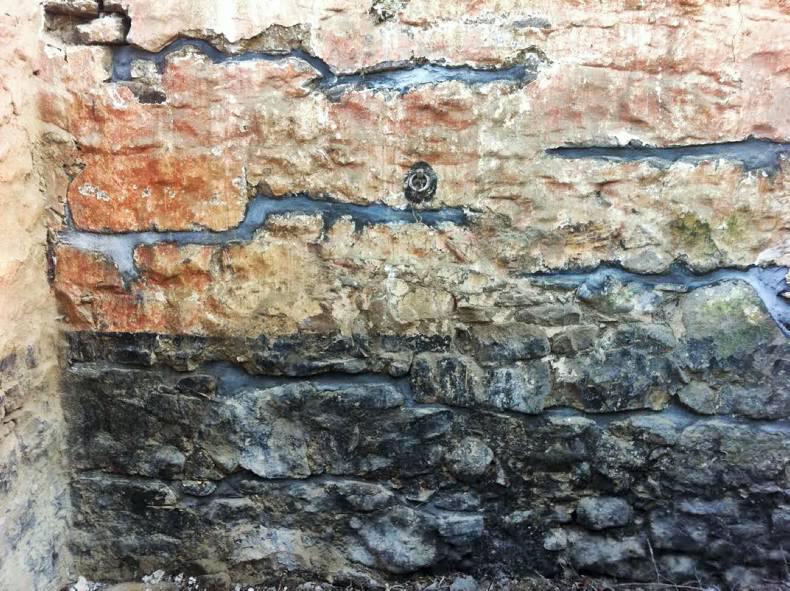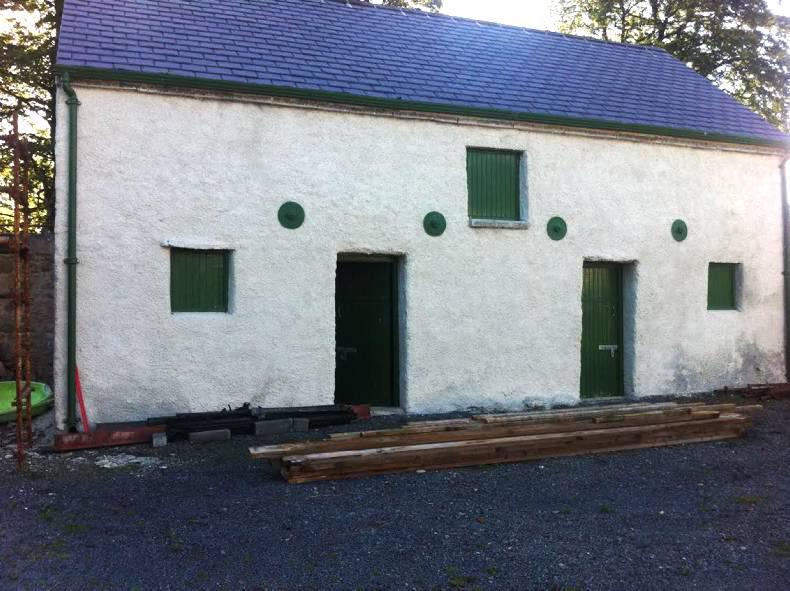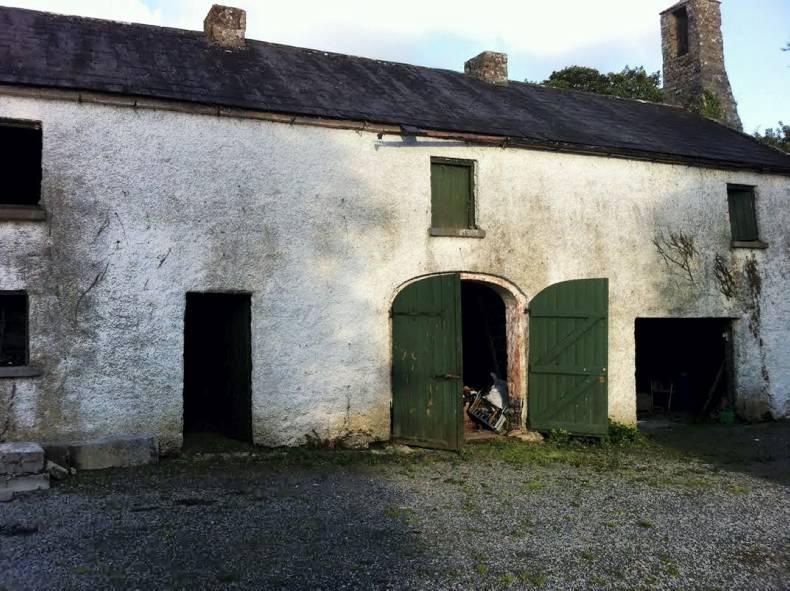Recently, I came across a major restoration job that was taking place in Co Longford. Traditional outbuildings forming part of the Loughan Estate working yard were being renovated to their former glory using materials similar to those used when it was first built almost 200 years ago.
The work was being carried out by Rory O’Ferrall, the current owner of Loughan house. The O’Ferrall family have lived in Loughan since 1850.
Since Rory took ownership of Loughan in 2010, he has been carrying out extensive restoration work on the estate. There was a complex of single- and two-storey outbuildings dating back to 1815 that retained much of their early form and character that Rory was keen to protect.
The outbuildings provide an interesting historical insight into the resources that were required to run and maintain a middle-sized landholding in Ireland during the 19th century. For example, there was a bellcote on one building used for calling workers for lunch from the fields.
Rory said he had two options with these buildings:
1. Leave the buildings as they were and let them fall down eventually.
2. Renovate them to their former glory using specialised tradespeople and engineers.
Some people would say surely he had a third option of using cheaper materials and crude reinforcements to protect the building. Rory would not like to take an option like this because he felt he had a responsibility to maintain the integrity of the buildings that his forefathers used since the 1850s.
He decided to go with option number two and restore the buildings to as close to their original structure as possible. Rory’s cousin, John Ferrall, is helping to manage the restoration work.
He took on the services of architect Simon Healy in Co Dublin who specialises in Georgian Architecture. Simon drew up plans for the outbuildings with original style and workmanship kept to the fore. Structural engineers, Downes Associates, carried out a condition report and together with the architect they managed the building work.
Picture one and diagram

The buildings in the yard were numbered one to six on the plans (Figure 1). Building number one is pictured, which is representative of all the buildings before renovation was carried out. Rory decided that he would complete the work in phases starting with renovating number five first, because it was most in danger of collapsing.
Number five is a double height structure. The front of the building and gable ends are roughcast rendered while the rear wall was just exposed random rubble stone. There was some evidence of the original lime render on this rear wall.
Openings were formed using either stone or timber lintels and windows hadn’t any sills.
The eaves were a cantilevered stone string course. There were stone water troughs in the building, two back to back and two corner units (a later addition in the 1930s). The floor had a cobble set finish.
Picture two
This is the inside of the building before any work was carried out. The roof was a slated timber raised collar A-frame. The underside of this roof was sprayed with foam insulation in the 1990s but this had a bad effect on the timbers because they could no longer breathe and moisture was retained.
![]()
The building was divided by a central stone partition wall which extended to mid-height only. It is apparent that the original first floor was removed in the past as there was evidence of joist sockets around the perimeter.
Picture three
 There were bad structural cracks at the junctions of the internal walls and the external walls. Because the first floor was removed, there was no longer any bracing that a floor plate offers. This lack of bracing and the weight of the roof resulted in some significant cracks in the walls. The walls were high in this building and the loss of the floor at mid height meant that the height of the wall had effectively doubled.
There were bad structural cracks at the junctions of the internal walls and the external walls. Because the first floor was removed, there was no longer any bracing that a floor plate offers. This lack of bracing and the weight of the roof resulted in some significant cracks in the walls. The walls were high in this building and the loss of the floor at mid height meant that the height of the wall had effectively doubled.
Pictures four and five


To fix the cracks, the HeliBeam system was used. A HeliBar (pictured) is a helical stainless steel reinforcing bar, with substantial tensile properties and is used for strengthening and stabilising masonry in both new-build and remedial situations. To install a HeliBar, firstly a slot is cut horizontally across a crack. Special grout is then inserted into the crack. Usually two HeliBars are inserted into the cracks and the special grout is placed over them to finish the job. HeliBars are used to perform reliable and permanent crack stitching.
Picture six

This is building number five completed. The work took seven months to complete during the summer and autumn of 2014. A new roof was constructed, with new timbers and roofing membrane, because the old ones couldn’t be salvaged, and Blue Bangor slates were installed combined with ridge tiles. External plates and tie bars were installed across the building to tie the external walls and hold them together. The building was given a new lime render to match the original render and a traditional whitewash was applied to create a nice finish.
Picture seven and eight


The cobble floor was taken up. Insulation and a randon barrier were laid and the cobblestones were re-laid to create a pavement bedding and joining mortar before finishing with a hoggin (sand/clay) dressing. The first floor was reinstated and a wooden stairs was assembled to serve this floor.
Rory estimates that to renovate the six outbuildings will cost around €100,000 per house (just less than €600,000 in total). Some buildings are small and should cost significantly less to restore while others are quite large and may cost more.
In the process of drawing up plans, the architect made Rory aware that there was a special grant available from the Department of Arts, Heritage and Gaeltacht called the Built Heritage Jobs Leverage Scheme 2014.
The minimum level of funding available for a project was €2,500 and the maximum €15,000. It was up to the local authority to allocate funding based on an assessment process. Rory applied for this grant to aid in the renovation of building number five and was successful.
This scheme is no longer available but the Heritage Council expects that there will be a traditional farm buildings grant scheme as part of GLAS, similar to the REPS. The council is currently working on the specifics with the Department of Agriculture.
Rory advises farmers considering maintaining/renovating heritage buildings on their land to design a model that best suits their situation and finances. They should spread the work out over a number of years and try to achieve their goals step by step rather than trying to do all the work at once.
For example, in this build, house number five was completed last year. Rory plans to finish house numbers four and six by October this year. He hopes to finish work on all the outbuildings by 2020.
*This article was originally published in September 2015
Read more
New traditional farm buildings grants for GLAS farmers
Recently, I came across a major restoration job that was taking place in Co Longford. Traditional outbuildings forming part of the Loughan Estate working yard were being renovated to their former glory using materials similar to those used when it was first built almost 200 years ago.
The work was being carried out by Rory O’Ferrall, the current owner of Loughan house. The O’Ferrall family have lived in Loughan since 1850.
Since Rory took ownership of Loughan in 2010, he has been carrying out extensive restoration work on the estate. There was a complex of single- and two-storey outbuildings dating back to 1815 that retained much of their early form and character that Rory was keen to protect.
The outbuildings provide an interesting historical insight into the resources that were required to run and maintain a middle-sized landholding in Ireland during the 19th century. For example, there was a bellcote on one building used for calling workers for lunch from the fields.
Rory said he had two options with these buildings:
1. Leave the buildings as they were and let them fall down eventually.
2. Renovate them to their former glory using specialised tradespeople and engineers.
Some people would say surely he had a third option of using cheaper materials and crude reinforcements to protect the building. Rory would not like to take an option like this because he felt he had a responsibility to maintain the integrity of the buildings that his forefathers used since the 1850s.
He decided to go with option number two and restore the buildings to as close to their original structure as possible. Rory’s cousin, John Ferrall, is helping to manage the restoration work.
He took on the services of architect Simon Healy in Co Dublin who specialises in Georgian Architecture. Simon drew up plans for the outbuildings with original style and workmanship kept to the fore. Structural engineers, Downes Associates, carried out a condition report and together with the architect they managed the building work.
Picture one and diagram

The buildings in the yard were numbered one to six on the plans (Figure 1). Building number one is pictured, which is representative of all the buildings before renovation was carried out. Rory decided that he would complete the work in phases starting with renovating number five first, because it was most in danger of collapsing.
Number five is a double height structure. The front of the building and gable ends are roughcast rendered while the rear wall was just exposed random rubble stone. There was some evidence of the original lime render on this rear wall.
Openings were formed using either stone or timber lintels and windows hadn’t any sills.
The eaves were a cantilevered stone string course. There were stone water troughs in the building, two back to back and two corner units (a later addition in the 1930s). The floor had a cobble set finish.
Picture two
This is the inside of the building before any work was carried out. The roof was a slated timber raised collar A-frame. The underside of this roof was sprayed with foam insulation in the 1990s but this had a bad effect on the timbers because they could no longer breathe and moisture was retained.
![]()
The building was divided by a central stone partition wall which extended to mid-height only. It is apparent that the original first floor was removed in the past as there was evidence of joist sockets around the perimeter.
Picture three
 There were bad structural cracks at the junctions of the internal walls and the external walls. Because the first floor was removed, there was no longer any bracing that a floor plate offers. This lack of bracing and the weight of the roof resulted in some significant cracks in the walls. The walls were high in this building and the loss of the floor at mid height meant that the height of the wall had effectively doubled.
There were bad structural cracks at the junctions of the internal walls and the external walls. Because the first floor was removed, there was no longer any bracing that a floor plate offers. This lack of bracing and the weight of the roof resulted in some significant cracks in the walls. The walls were high in this building and the loss of the floor at mid height meant that the height of the wall had effectively doubled.
Pictures four and five


To fix the cracks, the HeliBeam system was used. A HeliBar (pictured) is a helical stainless steel reinforcing bar, with substantial tensile properties and is used for strengthening and stabilising masonry in both new-build and remedial situations. To install a HeliBar, firstly a slot is cut horizontally across a crack. Special grout is then inserted into the crack. Usually two HeliBars are inserted into the cracks and the special grout is placed over them to finish the job. HeliBars are used to perform reliable and permanent crack stitching.
Picture six

This is building number five completed. The work took seven months to complete during the summer and autumn of 2014. A new roof was constructed, with new timbers and roofing membrane, because the old ones couldn’t be salvaged, and Blue Bangor slates were installed combined with ridge tiles. External plates and tie bars were installed across the building to tie the external walls and hold them together. The building was given a new lime render to match the original render and a traditional whitewash was applied to create a nice finish.
Picture seven and eight


The cobble floor was taken up. Insulation and a randon barrier were laid and the cobblestones were re-laid to create a pavement bedding and joining mortar before finishing with a hoggin (sand/clay) dressing. The first floor was reinstated and a wooden stairs was assembled to serve this floor.
Rory estimates that to renovate the six outbuildings will cost around €100,000 per house (just less than €600,000 in total). Some buildings are small and should cost significantly less to restore while others are quite large and may cost more.
In the process of drawing up plans, the architect made Rory aware that there was a special grant available from the Department of Arts, Heritage and Gaeltacht called the Built Heritage Jobs Leverage Scheme 2014.
The minimum level of funding available for a project was €2,500 and the maximum €15,000. It was up to the local authority to allocate funding based on an assessment process. Rory applied for this grant to aid in the renovation of building number five and was successful.
This scheme is no longer available but the Heritage Council expects that there will be a traditional farm buildings grant scheme as part of GLAS, similar to the REPS. The council is currently working on the specifics with the Department of Agriculture.
Rory advises farmers considering maintaining/renovating heritage buildings on their land to design a model that best suits their situation and finances. They should spread the work out over a number of years and try to achieve their goals step by step rather than trying to do all the work at once.
For example, in this build, house number five was completed last year. Rory plans to finish house numbers four and six by October this year. He hopes to finish work on all the outbuildings by 2020.
*This article was originally published in September 2015
Read more
New traditional farm buildings grants for GLAS farmers

 There were bad structural cracks at the junctions of the internal walls and the external walls. Because the first floor was removed, there was no longer any bracing that a floor plate offers. This lack of bracing and the weight of the roof resulted in some significant cracks in the walls. The walls were high in this building and the loss of the floor at mid height meant that the height of the wall had effectively doubled.
There were bad structural cracks at the junctions of the internal walls and the external walls. Because the first floor was removed, there was no longer any bracing that a floor plate offers. This lack of bracing and the weight of the roof resulted in some significant cracks in the walls. The walls were high in this building and the loss of the floor at mid height meant that the height of the wall had effectively doubled. 










 This is a subscriber-only article
This is a subscriber-only article












SHARING OPTIONS: