Interested in a 71ac farm that has good grassland, maturing forestry, old-style sheds and a nice period house, all for an asking price of €900,000? The farm is Edermin House and it is located just outside Cavan town, in a good location. This package will attract plenty of interest. It is for sale by private treaty by joint agents Raymond Potterton Auctioneers and JP&M Doyle.
The farm is located on the R198, opposite the County Cavan Golf Club. The house is within walking distance of Cavan town’s primary and secondary schools, supermarkets, pubs, restaurants and sports facilities. It is close to the Farnham Estate Spa and Resort.
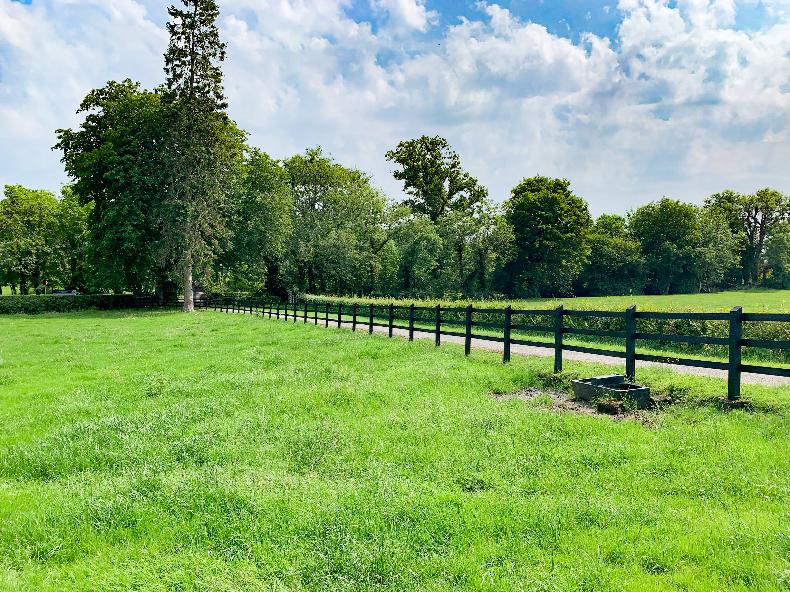
The house is set back from the public road with a pleasant avenue.
At the far end of the farm, the land borders residential developments at Swellan, at the west of Cavan town, and there is access onto a public road here. The agents note that the property is a land bank on the edge of Cavan town.
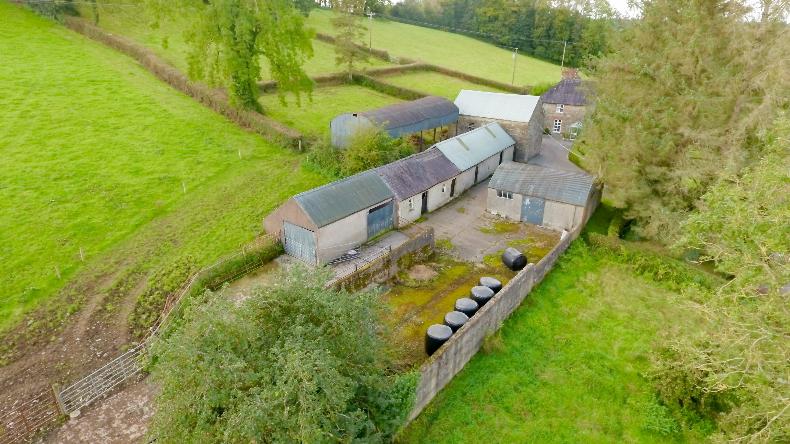
The farmyard is old style.
The land includes 40ac in grass and the remaining 31ac is in forestry and mature woodland. The grassland, beside the house and yard, is good quality, dry ground. The commercial forestry is over 20 years planted and includes Sitka Spruce, Norwegian Spruce and broadleaves. All forestry premium has been claimed.
The farm buildings are old style. They include a former cow byre, a hay shed and a four-bay cattle shed. The outbuildings near the house form a courtyard and are lofted.
The house
The residence, Edermin House, is a two-storey, appealing, period house. It was built in the 1860s and features nice stone work with brick around the windows. It is a listed building, to be preserved.
The house is set back about 200m from the public road and approached by a nice driveway with some large, mature trees.
The gardens are landscaped and mature and have some specimen trees including a large monkey puzzle. There are a number of stone outhouses beside the house, with overhead lofts.
The house is family sized at approximately 158sq m (1,700sq ft). Downstairs, there are entrance and rear halls. The kitchen measures 3.8m × 3.7m. It is fully fitted with storage cupboards and has a Rayburn cooker.
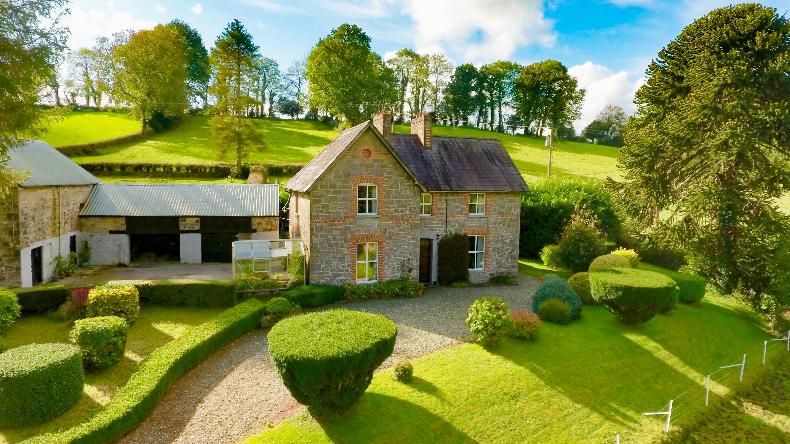
The house has three bedrooms.
There is a dining room measuring 3.9m × 2.7m, with a fireplace. The sitting room is similar in size. There is a utility room measuring 4.4m × 1.5m and fitted with cupboards. There is a 3.2m × 1.5m pantry fitted out with cupboards. A downstairs bathroom measures 1.9m × 1.2m. It has a toilet, shower and wash hand basin
Upstairs, bedroom one is 3.90m × 2.90m and has built-in wardrobes. Bedroom two measures 3.60m × 2.90m and bedroom three is 4.40m × 3.20m. The upstairs bathroom is 4.1m × 2m with bath, toilet, wash hand basin and shower.
The farm is being offered for sale in lots. They are as follows:
Lot 1: the house on 39ac. Lot 2: mature forestry plantation on 32ac. Lot 3: The entire farm and house on 71ac.L
Interested in a 71ac farm that has good grassland, maturing forestry, old-style sheds and a nice period house, all for an asking price of €900,000? The farm is Edermin House and it is located just outside Cavan town, in a good location. This package will attract plenty of interest. It is for sale by private treaty by joint agents Raymond Potterton Auctioneers and JP&M Doyle.
The farm is located on the R198, opposite the County Cavan Golf Club. The house is within walking distance of Cavan town’s primary and secondary schools, supermarkets, pubs, restaurants and sports facilities. It is close to the Farnham Estate Spa and Resort.

The house is set back from the public road with a pleasant avenue.
At the far end of the farm, the land borders residential developments at Swellan, at the west of Cavan town, and there is access onto a public road here. The agents note that the property is a land bank on the edge of Cavan town.

The farmyard is old style.
The land includes 40ac in grass and the remaining 31ac is in forestry and mature woodland. The grassland, beside the house and yard, is good quality, dry ground. The commercial forestry is over 20 years planted and includes Sitka Spruce, Norwegian Spruce and broadleaves. All forestry premium has been claimed.
The farm buildings are old style. They include a former cow byre, a hay shed and a four-bay cattle shed. The outbuildings near the house form a courtyard and are lofted.
The house
The residence, Edermin House, is a two-storey, appealing, period house. It was built in the 1860s and features nice stone work with brick around the windows. It is a listed building, to be preserved.
The house is set back about 200m from the public road and approached by a nice driveway with some large, mature trees.
The gardens are landscaped and mature and have some specimen trees including a large monkey puzzle. There are a number of stone outhouses beside the house, with overhead lofts.
The house is family sized at approximately 158sq m (1,700sq ft). Downstairs, there are entrance and rear halls. The kitchen measures 3.8m × 3.7m. It is fully fitted with storage cupboards and has a Rayburn cooker.

The house has three bedrooms.
There is a dining room measuring 3.9m × 2.7m, with a fireplace. The sitting room is similar in size. There is a utility room measuring 4.4m × 1.5m and fitted with cupboards. There is a 3.2m × 1.5m pantry fitted out with cupboards. A downstairs bathroom measures 1.9m × 1.2m. It has a toilet, shower and wash hand basin
Upstairs, bedroom one is 3.90m × 2.90m and has built-in wardrobes. Bedroom two measures 3.60m × 2.90m and bedroom three is 4.40m × 3.20m. The upstairs bathroom is 4.1m × 2m with bath, toilet, wash hand basin and shower.
The farm is being offered for sale in lots. They are as follows:
Lot 1: the house on 39ac. Lot 2: mature forestry plantation on 32ac. Lot 3: The entire farm and house on 71ac.L 






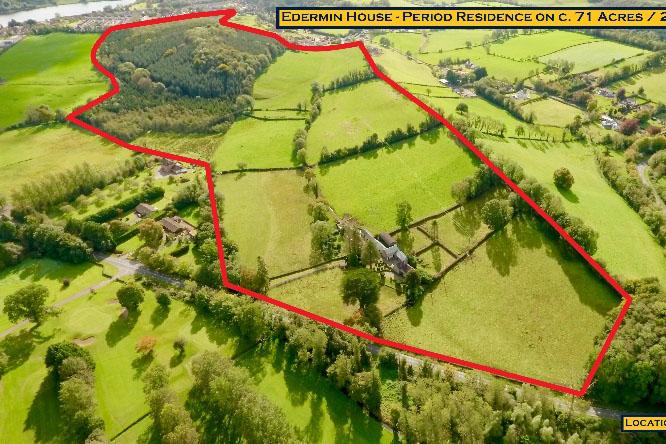

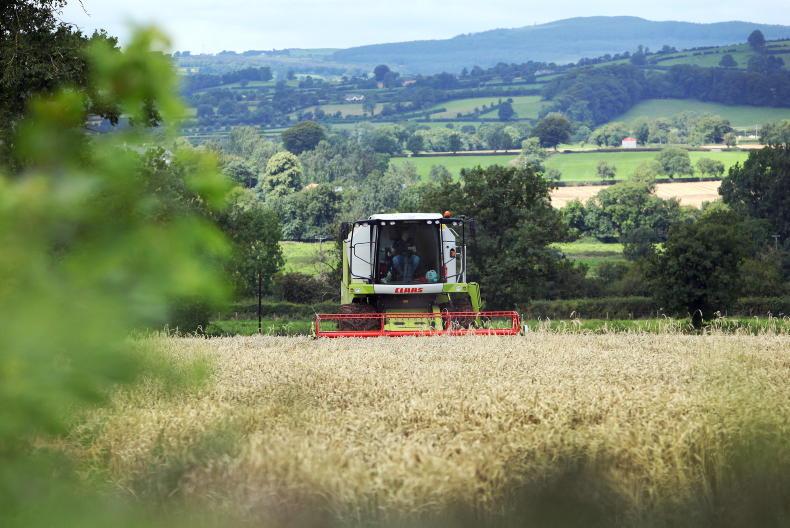
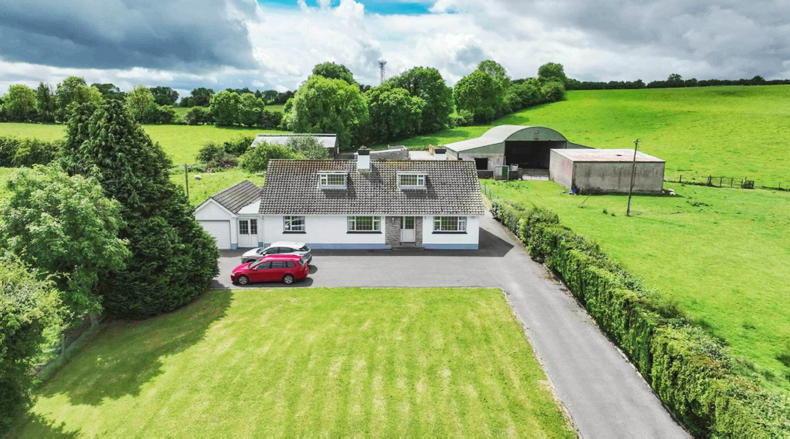
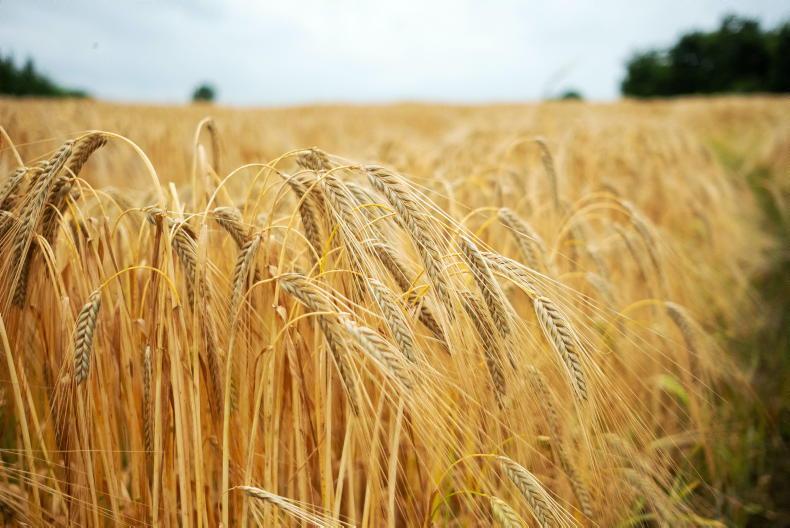
SHARING OPTIONS