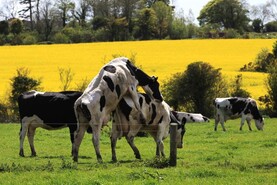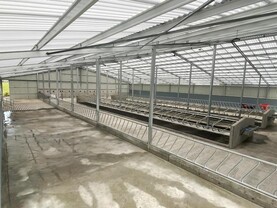Larry Hannon from Fullerscourt in Co Kildare has steadily increased his dairy herd from 80 cows in 2003 to 190 today. With the increase in numbers came the need to expand his housing to cope with the additional cows and calves. He decided that the best option would be to extend two adjoining sheds to make the project as cost effective as possible.
Figure 1 and Picture 1
Larry extended one of his cubicle sheds to accommodate an additional 65 cubicles on top of the 95 cubicles present in the existing shed giving a joint capacity for 160 cows. The extension is 32.5m wide by 14.8m long with a floor space of 481sq metres. It is 7.9m high at the apex and 4.3m high at the eaves.
Extending out from the existing shed presented the opportunity to install a scrapper system in the new shed which meant he did not have to construct a new tank to collect slurry.
As all slurry is pumped to an over ground storage tank, the size of the tank in the existing shed was not an issue. He removed two of the agitation points that were present in the existing shed and replaced them with slats which stretch into the new shed where slurry from the new shed is now scraped into (see Figure 1).
The old tanks were also fitted with circulation pipes for agitation which compensated for the removal of the agitation points.

Picture 2
Tommy Guing Construction Ltd were the main contractors on the project and were responsible for carrying out the extensive groundwork involved as well as all concrete work. All internal passageways for cow traffic around the cubicles were printed with an imprint roller which has become a common practice to ensure cows don’t lose their footing on the concrete. Four Alfco scrapers were then installed on the four passageways to push slurry into the tank of the existing shed. While carrying out the project Tommy Guing Construction Ltd also expanded the yard surrounding the calf shed.
All cubicles in the shed were fitted with mats by Ronan Kelly Farm Services from Kildare. He also installed all cubicles, headlocks and scrapers in the expansion. SRS from Castlecomer erected all steel work and sheeting for the sheds.
Picture 3
Larry only recently extended the storage capacity of his over ground tank by adding an additional ring to the top of the tank. This will help accommodate the additional slurry produced on the farm. To get the best use out of his slurry he aims to spread most in spring time on land that will be used for first cut silage.
Picture 4
The cubicle shed is bright and airy due to the three doorways present on the gable end. These ensure a continuous flow of air throughout the shed. The roof is also fitted with spaced sheeting to prevent the accumulation of stale air in the shed. Extended roof lights ensure a lot of light gets into the shed, these are underlined with safety cages to comply with TAMS II regulations.
Pictures 5 and 6
When undertaking the expansion of the cubicle housing Larry also decided to extend a circular-roofed shed with a lean-to which will provide accommodation for calves. This shed is located adjoining the expanded cubicle shed. However, there is no route for air to flow between the two sheds to ensure calves are not sharing the same airspace with adult cows. This shed is nearly complete with a sliding door and some of the barriers yet to be finished. However, Larry said these will be ready for the commencement of calving on 1 February.
“Building a calf shed can be a bit of a lottery, you don’t know how it’s going to work until the calves go into it. When finished there will be a sliding door with a gate inside it so air flow can be controlled to a certain extent by opening the sliding door if required. The sheeting above the feed barriers can also be replaced with spaced sheeting if ventilation is an issue,” according to Larry.
The shed measures 15.8m wide by 9.6m long with a floor space of 199sq metres and will hold approximately 40 calves once fully completed. The circular-roofed shed is 6.6m high at the apex where there is a ventilation output to comply with department specifications.
Cost
The total cost of the project is approximately €155,000 including VAT. This includes the cost of expanding the overground storage tank.
The project was completed to TAMS II specifications and has recently been approved to receive 40% grant aid on the first €80,000 of the project as this is the maximum investment ceiling per holding. This grant aid amounts to €32,000 for Larry. When VAT is claimed back the predicted net cost of the project is approximately €100,000.
“It’s a nice simple design that could appeal to a lot of farmers as a very economical way of gaining extra cubicles,” according to Alan Guing.






 This is a subscriber-only article
This is a subscriber-only article

















SHARING OPTIONS: