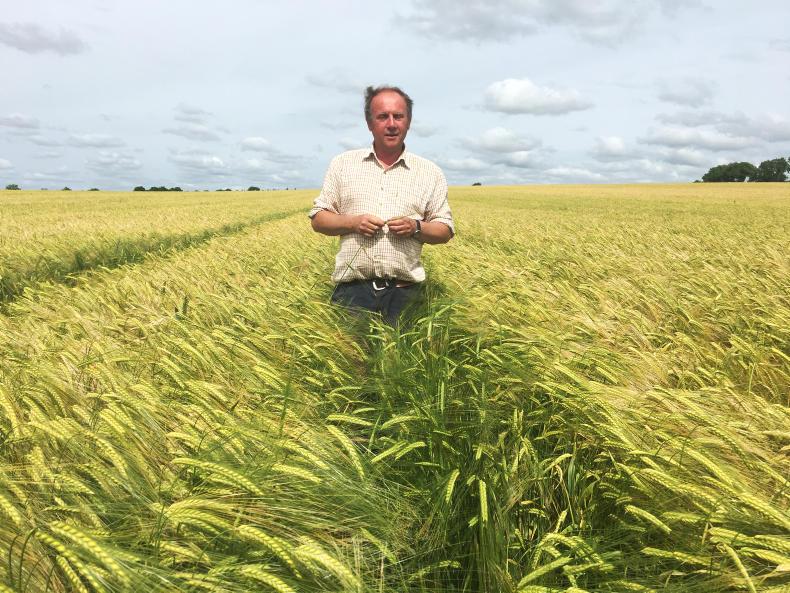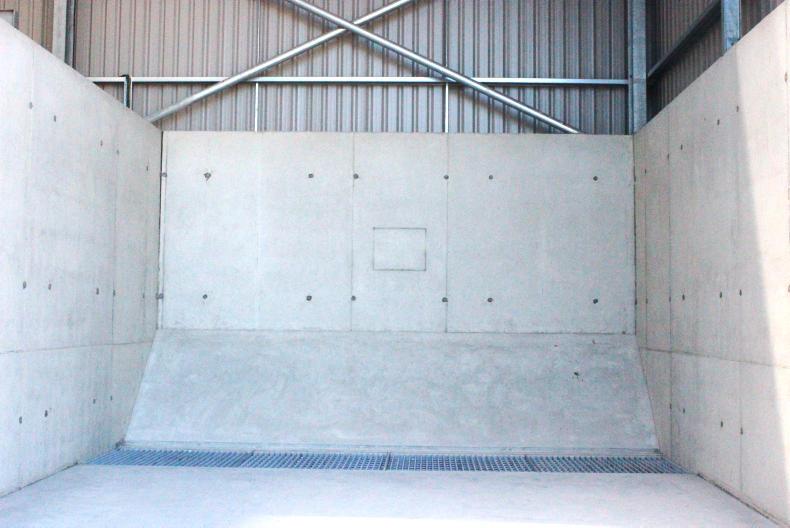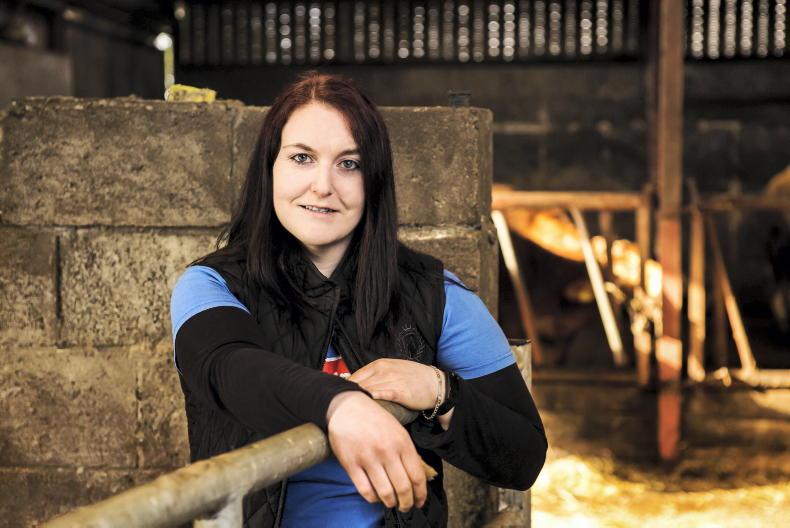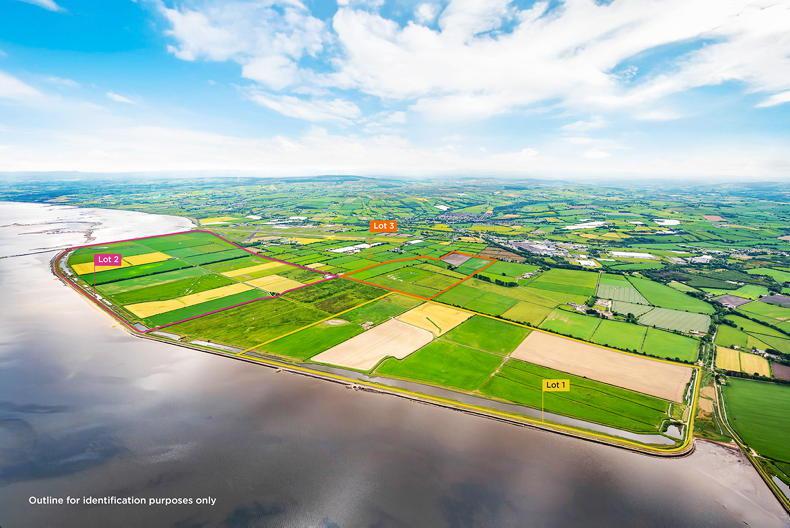This week, I return to the grain store put up by the Dehaene family of Oldtown, Co Dublin.
The shed has now been finished (I previously featured the walls) and put into action.
The basic design of purpose-made grain stores has not changed hugely over the past decade.
However, as better new materials appear, they are being used in farm grain stores, eg electric roller doors, energy efficient lighting, floor seals, prepainted and insulated cladding.
Of course, the typical farm grain store is now bigger and higher than before, has a power-floated floor and – outside – a neater, more bird-proof finish.
The ground and concrete work of this shed was done by King Concreting Contractors Ltd, while steelwork was put up by Conatys of Boyerstown, Navan, Co Meath.
Picture one
The new grain store is built at the gable end of an existing store. This allows it plug in to the conveyor system of the existing shed, which carries dried grain away from the drier and drops it in a high heap for on-floor storage. The new shed therefore matches the existing one in roof span and height.
Picture two
The span of the portal frame roof is 18.2m (60ft). This requires strong pillars and rafters and bracing. The roof is 7.3m (24ft) high at the eaves and 10.3m (34ft) at the apex. For bulk storage, increasing the wall and roof height gives cheaper capacity as each square metre of floor/roof is better used. That’s up to 5m or 6m for grain behind free-standing walls. Going up further would see the cost of walls rise sharply. Circular metal silos become cheaper.
Here, the roof slope is 180. It’s steeper than the typical livestock building, which has a slope in the range of 10o to 12o. The higher apex is, of course, to give room for the conveyor and walkway beside it.
Picture three
This is a big shed. When I called, the first batch of dried wheat was just dropping out of the roof conveyor on to the floor – a satisfying feeling for all concerned.
The shed has six 20ft bays. While the shed will be filled by the conveyor, it will be emptied by the farm loader. It will be possible to fill an articulated lorry in the shed, under the roof, once the first few loads are taken out.
At the far end, we can see the dried wheat starting to heap up in the middle. The shed dimensions are designed so that by the time the grain is sitting under the conveyor, in the middle, it will be approaching the level of the top of the walls, at the sides.
Picture four (picture five – inset)
The walls are 4.8m (16ft) high, 300mm (12in) wide and strongly reinforced.
We can see that two rows of 8ft shutters were used for the pour, each with six tie bars.
The inside surface of the walls is straight and smooth, which will ensure they stay clean. The holes made by the tie bars have been plugged.
Picture six
A well-made grain store will stay cleaner. There are no gaps here where grain or chaff can accumulate. This is actually the outside – the inside face is smoother, if anything.
Picture seven
Darragh King told me he spent five hours power-floating the floor of this shed to get this smooth surface.
The benefit of this, of course, is that it will make cleaning the floor easy with the blade of the loader bucket. This is vital with the increasing emphasis on quality assurance.
Little brush work should be necessary.
Picture eight
The rafters, like the pillars, are 12in x 6in with knee-bracing, where the pillar and rafter meet and apex-bracing here, where the two opposing rafters meet.
Both the conveyor and the walkway hang from the rafters.
The walkway is used for changing the emptying point of the conveyor and later for inspection of the stored grain. Its safety features include a non-slip walking surface and waist-high side rails.
Picture nine
The roof is clad with insulated Kingspan sheeting.
It is completely non-drip. Given the wide bays, the purlins are galvanised steel.
Because of the steep roof pitch, there are anti-sag rods between the purlins, including those in the shed sides.
Picture 10
There is a neat finish, including the use of flashing at corners, gables, etc, which helps to keep birds and rain out and generally keeps the shed clean.
Grain stores are now being built to the same standard as modern industrial warehouse, according to Colm Conaty, of Conaty’s Steel Ltd. They have good height, steel purlins and good materials. “For example, the gutters here are pvc-coated and colour matched to the shed cladding. They are 8in x 8in to cope with the velocity of the water coming off the steep roof, and there are three downpipes on each side.”
Ordinary non-drip roof cladding works well where a cattle shed has open ventilation, he said. Because a grain shed is closed, insulated sheeting, as here, will better prevent drips on to the dried grain. It also makes the shed more versatile. I asked Colm for a guide on the cost of high roofed, portal frame sheds built with good materials. “Depending on the site and exact spec, the steelwork will be in the range of €70 to €80, plus VAT, per square metre, supplied and erected,” he told me.
Meanwhile, the floor slab in the shed is 175mm (7in) thick and made of 35N concrete with added polypropylene fibres, according to Darragh King, of King Concreting Contractors Ltd. It was laid in one pour, starting at the back wall, finishing at the door. Darragh had earlier suspended two ride-on power float machines from the rafters at the back. By the time pouring at the front was finishing, the back was gone off enough for power-floating to start.


















SHARING OPTIONS