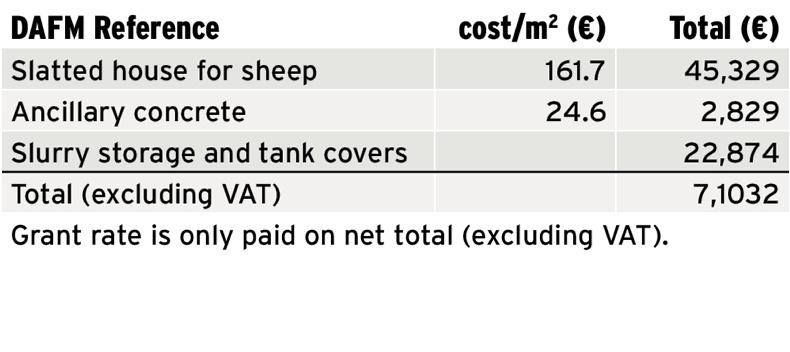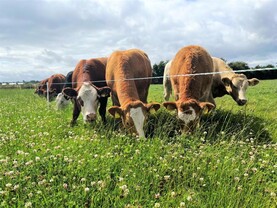Click on the images below to download full-size plans.
Description: Eight slatted pens, central feed passage, roughage fed from central passage, meal fed from central passage and walk-through troughs.
![]()
Pen area: 4.4m (average length) x 4.7m = 20.68m2.Lying space/ewe: 1.1m2/ewe (mature unshorn ewes).Pen capacity: 18 or 19 ewes.Shed capacity: 148 ewes (up to 20% more if winter shorn).Roughage feed space: 4.4m feed space at 0.2m/ewe = 22 feed spaces/pen.Meal feed space/pen: 4.7m + 4.4m at 0.45m/ewe = 20 feed spaces/pen.![]()
Capacity of tanks: 211 cubic metres (46,430gal) total capacity; 176 cubic metres (38,700gal) net capacity.
Agitation points of shed are 8ft
deep.Ventilation: Vented sheeting or spaced boarding for air inlets. In addition, a continuous opening and overhang is shown, although not mandatory unless internal shed width is over 15m. Air outlet is via a standard raised ridge cap as shown on drawings.Costs: Average cost per ewe before grant, capital allowances and interest relief and after VAT is €460. Average cost per m2 of internal area, before grant, capital allowances and interest relief and after VAT is €260. Based on DAFM reference costs.DAFM specifications: Refer to S146, S101, S102 and S123.
Read more
Special focus: planning for TAMS II and FBIS grants
Click on the images below to download full-size plans.
Description: Eight slatted pens, central feed passage, roughage fed from central passage, meal fed from central passage and walk-through troughs.
![]()
Pen area: 4.4m (average length) x 4.7m = 20.68m2.Lying space/ewe: 1.1m2/ewe (mature unshorn ewes).Pen capacity: 18 or 19 ewes.Shed capacity: 148 ewes (up to 20% more if winter shorn).Roughage feed space: 4.4m feed space at 0.2m/ewe = 22 feed spaces/pen.Meal feed space/pen: 4.7m + 4.4m at 0.45m/ewe = 20 feed spaces/pen.![]()
Capacity of tanks: 211 cubic metres (46,430gal) total capacity; 176 cubic metres (38,700gal) net capacity.
Agitation points of shed are 8ft
deep.Ventilation: Vented sheeting or spaced boarding for air inlets. In addition, a continuous opening and overhang is shown, although not mandatory unless internal shed width is over 15m. Air outlet is via a standard raised ridge cap as shown on drawings.Costs: Average cost per ewe before grant, capital allowances and interest relief and after VAT is €460. Average cost per m2 of internal area, before grant, capital allowances and interest relief and after VAT is €260. Based on DAFM reference costs.DAFM specifications: Refer to S146, S101, S102 and S123.
Read more
Special focus: planning for TAMS II and FBIS grants





SHARING OPTIONS: