Many of the farms that come up for sale either have good land but a derelict house, or else a lovely house but challenging farmland.
Here’s a balanced package – a 100.8ac farm of nice Co Carlow land, which has a striking house. The property is Glenderreen Farm, at Williamstown, Rathvilly. It’s for sale with Savills by private treaty and the guide price is €2m.
The location is in the north of the county, in a good farming area and near a number of busy towns and villages. Nearest are Rathvilly and Hacketstown villages, both five or six minutes away. The busy towns of Tullow, Baltinglass and Kiltegan are all within 7km. Carlow town is 23km.
The house and sheds are together, accessed by a 50m pebbled avenue which is flanked by trees and stud railings. The road – the L6008 – is quiet.
This house is impressive – it could cater for the largest family and a few guests, too. It consists of a period house, with an extension, plus two outbuildings in the courtyard which are now converted for everyday use. There are also useful farm sheds.
The original pebble dash on the house was removed, revealing the granite stone underneath. The two-storey extension is some meters away and connected by a hallway at first floor level.
Converted outbuildings

The main house with its extension on the right and the two courtyard outbuidings behind.
The house now extends to a very spacious 4,127 sq ft (383.41 sq m). Looking first at the main part of the house, downstairs it has a kitchen/dining room with a wood burning stove and double doors leading out to a patio. There is also a living room and breakfast room. Upstairs, there are three bedrooms, a bathroom and a study.
Next the extension – downstairs it has a meeting room, kitchen, laundry room and toilet. Upstairs, there are two additional bedrooms, a bathroom and a family living room with a wood-burning stove.
The two converted outbuildings are behind the house. One has three bedrooms and a bathroom at one end, with a one-bedroom apartment at the other. The apartment is open plan with kitchen, living, and dining areas. The second stone building has a playroom and a living area, complete with a wood-burning stove.

There are a total of five bedrooms in the house and its extension. There are another four in the courtyard.
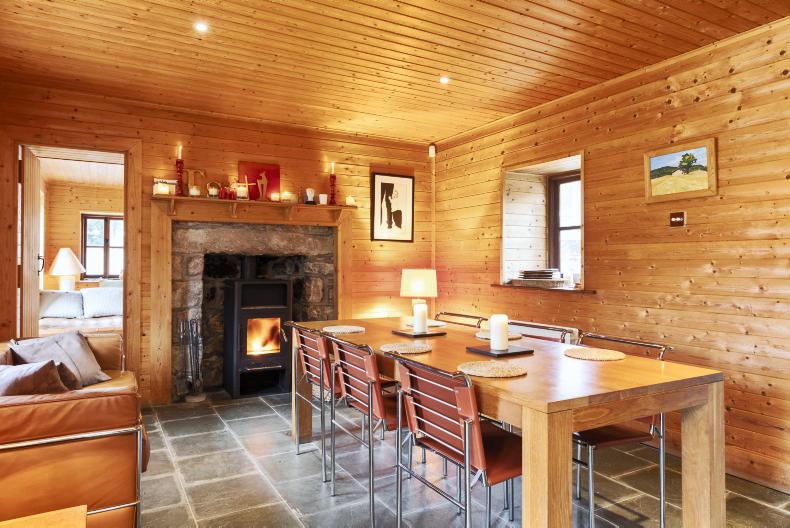
The kitchen in the original period house.
The buildings have very nice features including walls and ceilings with pine panelling, exposed stone walls and windows to floor level. The central heating system is operated by a wood-fired boiler installed in 2013.
Outside, there are mature garden areas, mainly laid to lawn.
Meanwhile, the two farm sheds can be accessed through a separate farm entrance.
One is a three-bay round roofed hayshed with a lean-to. The other shed is a more modern, five-bay cattle shed with a feed passage, vented cladding and a concrete floor. There is a hardcore work area outside the sheds.
The land is in one block. It has frontage along two public roads and multiple access points. Laid out in 12 main fields, it is under grass and currently leased in a conacre arrangement.
The majority of the land is good free-draining soil. The Derreen River runs along one short boundary and this, the agents say, provides an area of natural beauty.
Many of the farms that come up for sale either have good land but a derelict house, or else a lovely house but challenging farmland.
Here’s a balanced package – a 100.8ac farm of nice Co Carlow land, which has a striking house. The property is Glenderreen Farm, at Williamstown, Rathvilly. It’s for sale with Savills by private treaty and the guide price is €2m.
The location is in the north of the county, in a good farming area and near a number of busy towns and villages. Nearest are Rathvilly and Hacketstown villages, both five or six minutes away. The busy towns of Tullow, Baltinglass and Kiltegan are all within 7km. Carlow town is 23km.
The house and sheds are together, accessed by a 50m pebbled avenue which is flanked by trees and stud railings. The road – the L6008 – is quiet.
This house is impressive – it could cater for the largest family and a few guests, too. It consists of a period house, with an extension, plus two outbuildings in the courtyard which are now converted for everyday use. There are also useful farm sheds.
The original pebble dash on the house was removed, revealing the granite stone underneath. The two-storey extension is some meters away and connected by a hallway at first floor level.
Converted outbuildings

The main house with its extension on the right and the two courtyard outbuidings behind.
The house now extends to a very spacious 4,127 sq ft (383.41 sq m). Looking first at the main part of the house, downstairs it has a kitchen/dining room with a wood burning stove and double doors leading out to a patio. There is also a living room and breakfast room. Upstairs, there are three bedrooms, a bathroom and a study.
Next the extension – downstairs it has a meeting room, kitchen, laundry room and toilet. Upstairs, there are two additional bedrooms, a bathroom and a family living room with a wood-burning stove.
The two converted outbuildings are behind the house. One has three bedrooms and a bathroom at one end, with a one-bedroom apartment at the other. The apartment is open plan with kitchen, living, and dining areas. The second stone building has a playroom and a living area, complete with a wood-burning stove.

There are a total of five bedrooms in the house and its extension. There are another four in the courtyard.

The kitchen in the original period house.
The buildings have very nice features including walls and ceilings with pine panelling, exposed stone walls and windows to floor level. The central heating system is operated by a wood-fired boiler installed in 2013.
Outside, there are mature garden areas, mainly laid to lawn.
Meanwhile, the two farm sheds can be accessed through a separate farm entrance.
One is a three-bay round roofed hayshed with a lean-to. The other shed is a more modern, five-bay cattle shed with a feed passage, vented cladding and a concrete floor. There is a hardcore work area outside the sheds.
The land is in one block. It has frontage along two public roads and multiple access points. Laid out in 12 main fields, it is under grass and currently leased in a conacre arrangement.
The majority of the land is good free-draining soil. The Derreen River runs along one short boundary and this, the agents say, provides an area of natural beauty.








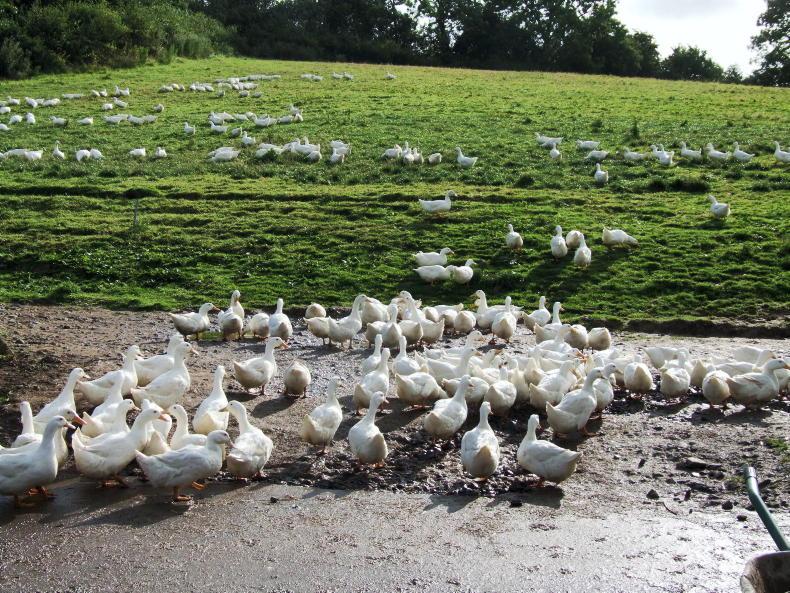

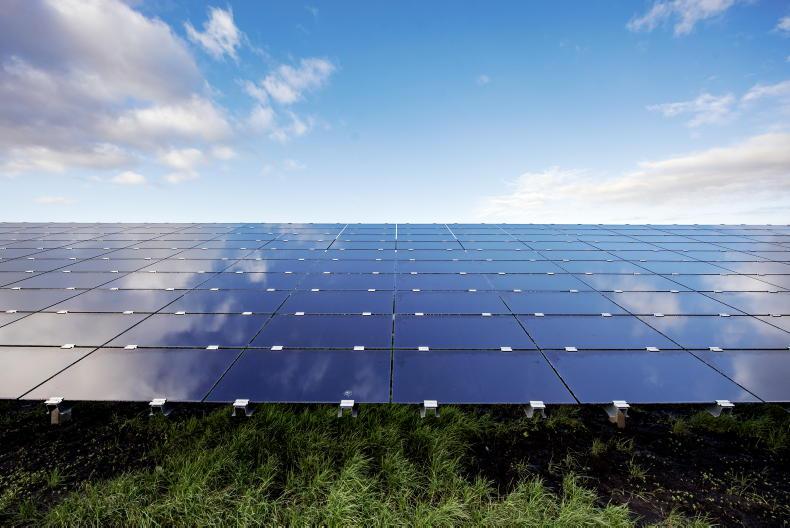
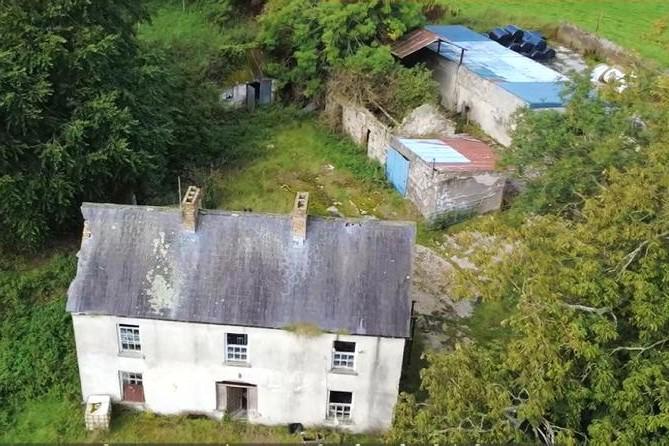
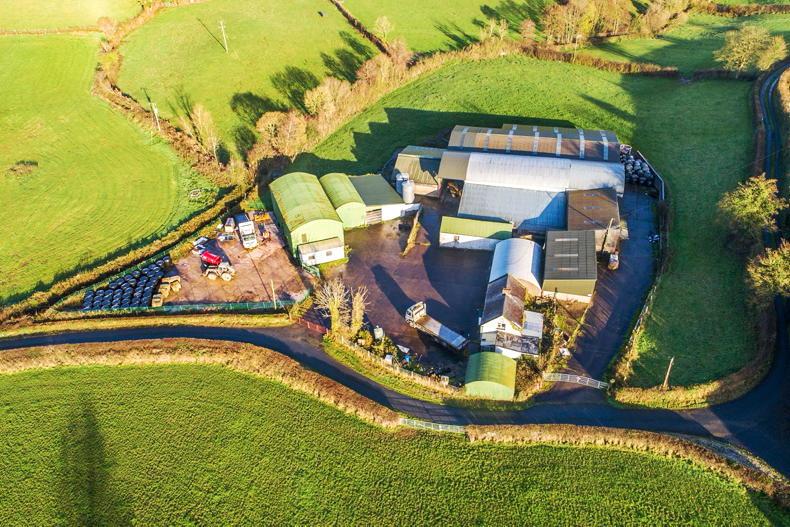
SHARING OPTIONS