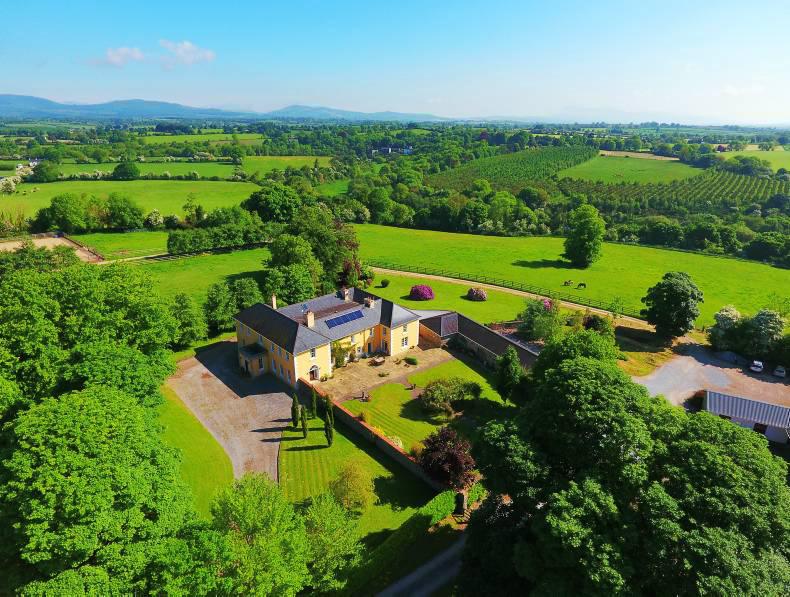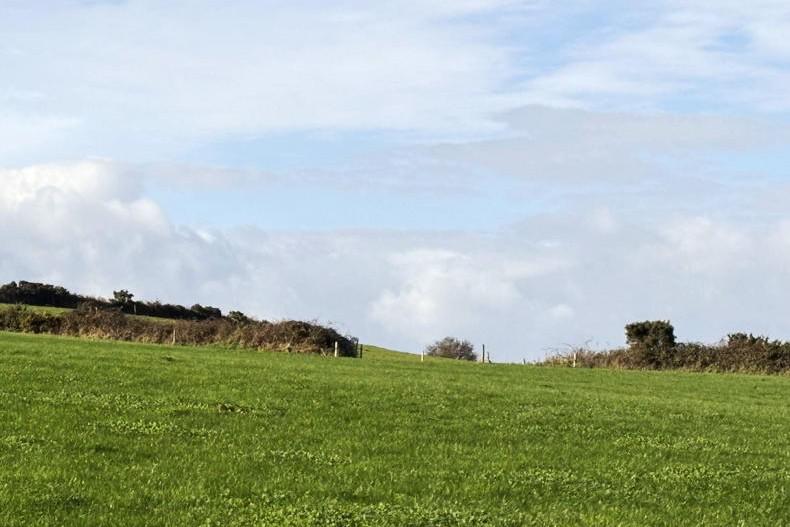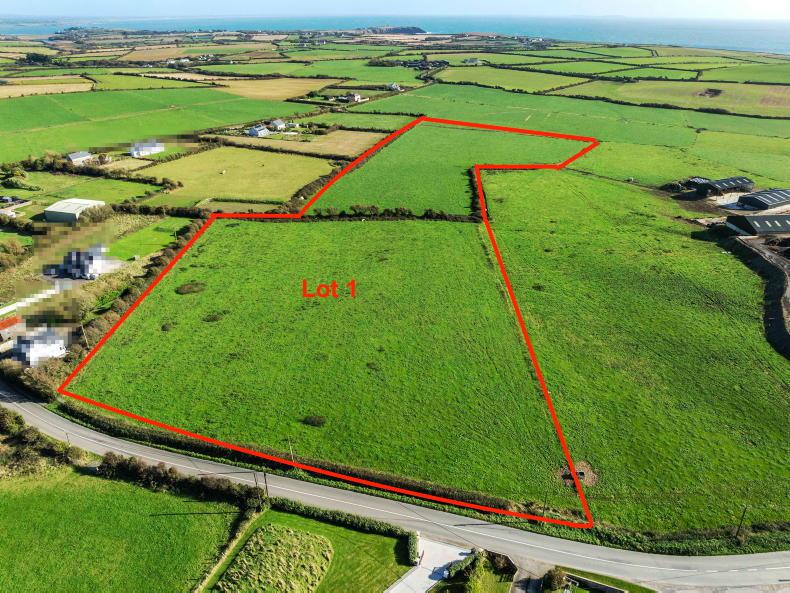They say from little acorns mighty oaks grow. Well perhaps this saying is also true of Ballygriggan House situated not far from Castletownroche in Co Cork. The modern version of Ballygriggan, an impressive seven-bed country house, was originally an old-style farmhouse that was developed into a country residence in the 1800’s.
The house was further developed around the turn of this century with the existing rooms restored and a new extension added to the house that effectively doubled the floor area of the house to some 8,200sq ft.
While it retains a classic country house appearance with an extended porch, the finished result of the renovations and extension gives the front of Ballygriggan House a unique, unsymmetrical aspect with the entrance porch off-set from the centre of the six bay front of the house.
However, the simple, farmhouse style front to the house masks the true size of this impressive property. Following around the side of the house to the rear gravel sweep and double garage reveals the scale of the house.
Inside the house, the ground floor extends to a drawing room, dining room, study and sitting room with French windows overlooking the outside terrace. The timber-fitted kitchen includes an Aga cooker and a Cork wood flooring. The first floor extends to the master bedroom, a main bathroom and six other bedrooms, five of which are en suite.
The grounds
Ballygriggan House is surrounded on three sides by gardens of various sizes and features. The front of the house is faced by a large sweeping lawn dotted with mature trees that provide plenty of shelter and privacy from the road.
The front sitting room opens through French doors to a walled garden at the side of the house filled with shrubs and a water feature and which also includes a sandstone flagged terrace. At the rear of the house, a spacious garden filled with rhododendron’s files down to a ha-ha wall at the back of the property.
Adjacent to the house is an old style stone outbuilding which has been converted into a modern double garage with secure electric roller doors. The remainder of the stone building provides further storage and workshop space.
A short distance from the house is the stable yard, which comprises eight loose boxes as well as a tack room and kitchen. Two further standalone loose boxes, a large hay barn (30m x 15m), a livestock shed (18m x 15m) and an all-weather arena are situated close by on the other side of the house.
The lands
Ballygriggan House is set on c155 acres of predominantly good quality pasture land with some areas suitable for summer grazing only. The land is bounded by the river Awbeg along its eastern and northern perimeter and some of the ground located down on the river plains is designated a Special Area of Conservation. Some areas along the river margins are also wooded.
The rest of the open land is laid out in 15 main divisions and are all in one block next to the house. At the northern end of the farm is a separate two storey house that comes with the property. Known as the Northern Lodge, the house was restored from ruin in 2004 and has its own designated entrance separate from the main house at Ballygriggan.
The three-bed house includes a kitchen, sitting and dining room with its own stone walled garden extending from the rear of the property and offers an opportunity to any perspective buyer to lease as a holiday home or guest house.
Ballygriggan House is being brought to the market by joint selling agents Michael H Daniels, Fermoy and Ganly Walters, Dublin at an asking price of €2.45m. The property is for sale by private treaty.
Ballygriggan can be sold in its entire including the two houses and c155 acre or in two separate lots.
Lot one comprises the two-storey North Lodge set on 35 acres, while lot two extends to the main house at Ballygriggan, the stables and yards along with 120 acres.














SHARING OPTIONS