Outfarms big distances away from the home farm are challenging for farmers at the best of times, but the challenge is heightened when running a dairy enterprise.
Usually in a dairy scenario the home farm is used as the grazing block and the out-farm is used for silage and heifer rearing. Paddy Harvey from Brisla, Cooraclare, Co Clare, has an outfarm 15 miles from his home block.
The stocking rate on the home block is usually very high and, when cows are dried off in the autumn, they have to be moved to the outfarm to allow grass covers to build up at home for the following spring.
Five years ago Paddy built an outwintering pad on the outfarm as a low-cost infrastructure solution for wintering cows. However, the cost of running the pad had become just too high in recent years, with annual wood chip and digger contractor costs rising.
Paddy decided he wanted to start making life easier for himself and his family and decided to build a cubicle shed at home so all the cows and heifers would be within walking distance during the winter months at least. He is planning to build a silage slab at home next year so most of the silage from the outblock can be put into a pit and this will reduce the amount of times he has to draw bales home.
Picture one
This is the well-designed cubicle shed which takes up approximately 850m2 and was built by local farm building contractor Declan Fennell Ltd. The shed is 12ft high at the eaves and rises to 30ft at the canopy in the centre. There was 5,000m³ of 35N concrete used during the construction from Ryans of Ennis.
The design of the shed is unusual, cows can be fed on two sides, and there is space for 85 cows to feed silage at the same time. Just over 400 sheets of fibre cement was used for the roof and all the timber was imported from Russia.
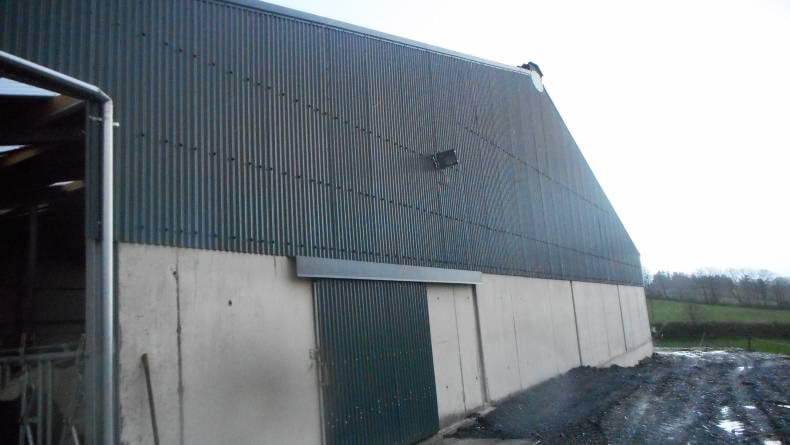
Picture two
The shed was built on the side of a hill, which meant there was very little digging required. The downside was that Paddy had to buy in a lot of fill to build up the site around the tanks. Luckily, he was able to secure hardcore from a sandpit locally and approximately 150 20t loads of stone were drawn to the shed.
Steel A393 reinforcing mesh was used in the floor of the 9ft tanks, as well as in the walls and the suspended floors above. There are three tanks in the shed and they all have external agitation points. Two tanks run the width of the shed and one runs the length, making an L shape. The tanks are split up internally with 5ft walls, once the slurry level breaches the 5ft internal walls, the tanks become one. The idea behind splitting up the tanks was to allow quick agitation of one tank at a time. If Paddy wanted to spread a few loads on a paddock, he wouldn’t have to agitate the whole tank.

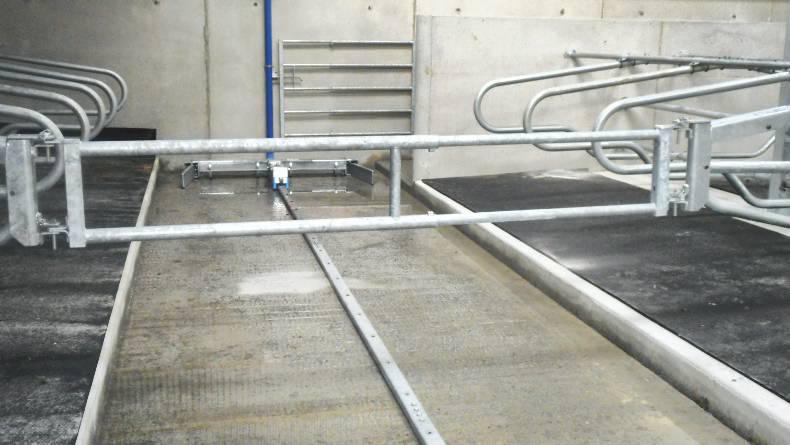
Pictures three and four
Inside the shed there are 109 cubicle spaces in total. It is a combination of 85 cow cubicles and 24 weanling cubicles. The cow cubicles are 44in wide and the weanling cubicles are 39in wide. Ideally Paddy wanted to make the weanling cubicles 37in wide but with the area he was dealing with it would have meant one cubicle would be a foot wider than the rest so he decided to add two inches to the rest. The cubicles are all 7ft long, they are one foot off the ground and rise to 49in at the top of the bed. Teemore Engineering supplied the mattresses and cubicles. The shed is very well laid out inside. There are specially made dividing gates mounted on the cubicles to help divide cows and heifers into separate areas. Cows can be separated based on body condition score and fed accordingly.

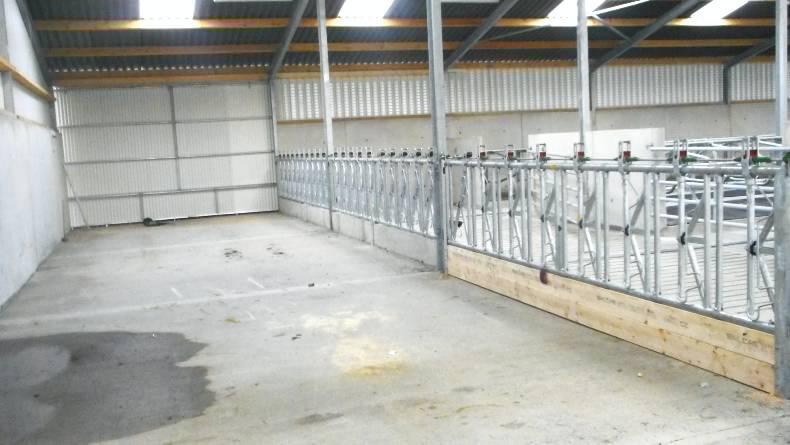
Pictures five and six
Four large drinking troughs are mounted to the end walls of the cubicles and there are also three drinking bowls to maximise options when dividing the shed. The end walls of the cubicles have rounded edges. Declan said this was very easy to do by simply cutting a sewer pipe in half and slipping it in between the shuttering.
The passageway is suspended. Declan Fennell manufactured both the slats and the slabs for the suspended passage. The slabs used for the suspended passageway are 16ft 6in. After they were laid, Declan put mesh on top and poured a concrete floor with a smooth finish. Dairymaster supplied and fitted the three slurry scrapers which clean the 8ft 4in cow passageways. The areas in front of the feed barriers are all slatted with Fennell’s 14ft 6in NSAI-approved slats. There is a door at one end of the slats to allow quick access for cows if buffer feeding during the summer. There is also a door at the far end of the suspended passage which allows a tractor and a diet feeder to pass straight through. Paddy doesn’t have a diet feeder presently but wanted to make sure the shed was designed to allow for one in the future.
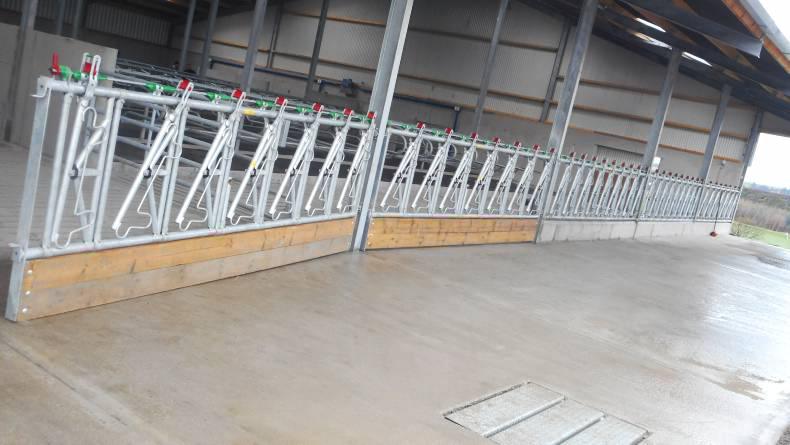
Picture seven
All the feed barriers are made up of locking barriers, which means cows can be secured if needed. Two of the locking barriers are designed especially for weanlings, with narrower head spaces, while the rest are designed for cows. Ten heifers can feed at one time in these barriers and seven cows can feed in the normal ones. Paddy locks the weanlings into the cubicles after feeding to allow more space for the rest of the cows and heifers to feed silage. Inside, the feed barrier bays are 5.2m and the ones running the length of the shed are 4.8m wide. The majority of the barriers are fixed but two are swinging to allow access for cows.

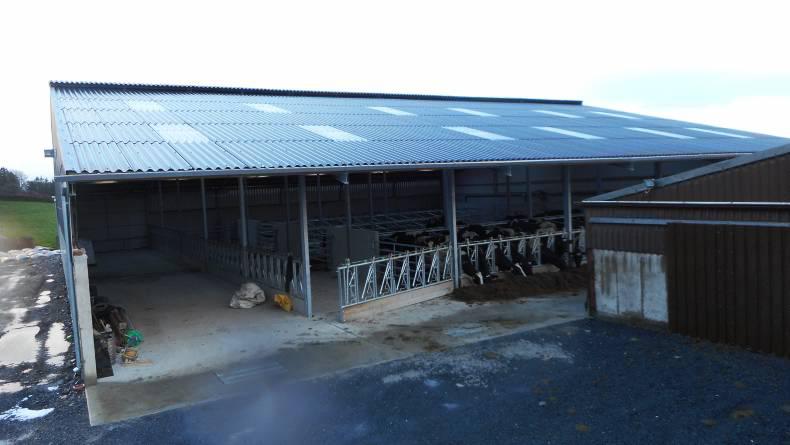




 This is a subscriber-only article
This is a subscriber-only article














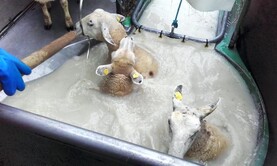

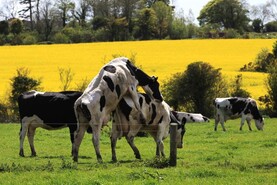
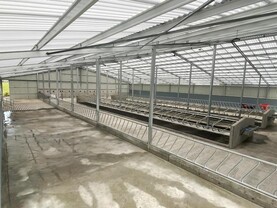
SHARING OPTIONS: