A fully equipped dairy farm that extends to 250ac and has a four-bedroom dwelling house is on the market near the Tyrone-Donegal border.
It is one of the largest properties to come on the agricultural land market in the northwest in recent times and is generating considerable interest among potential buyers.
The property is three miles from Castlederg and, although all land is in Co Tyrone, some fields run along the border with Donegal. Offers are being invited in the region of £1.8m to £2m (€2.0m to €2.2m).
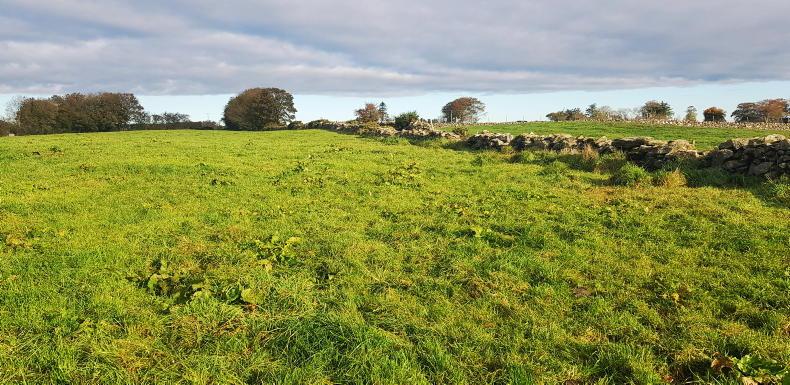
The entire property extends to 249ac in total.
It is effectively a turn-key dairy unit. The modern farmyard has been maintained to a high standard and its current owners are still milking cows. The parlour is a 16-unit DeLaval swing-over with Orby in-parlour feeders, auto ID technology and automatic cluster removers. There is a 10,000-litre bulk tank in the dairy.
Sheds
The farmyard has a compact layout with all cubicle houses adjoining to the milking parlour. There are 185 cow cubicles in the yard in total. This is split into three groups of 81, 55 and 49 cubicles, and most passageways are slatted.
There is a 200,000-litre slatted tank below the main cubicle house, as well as an above-ground slurry store beside the yard.
The cow sheds are airy and spacious. Roofs of the main farm buildings are in good condition and do not require any repair work. This includes an open-sided machinery shed which runs four bays by three bays, as well as an adjoining solid floor shed of the same size.
Accommodation for young stock includes 40 cubicles for weanling heifers, 25 calf cubicles, a four-bay loose house and four calving boxes which measure 12 foot by 15 foot each.
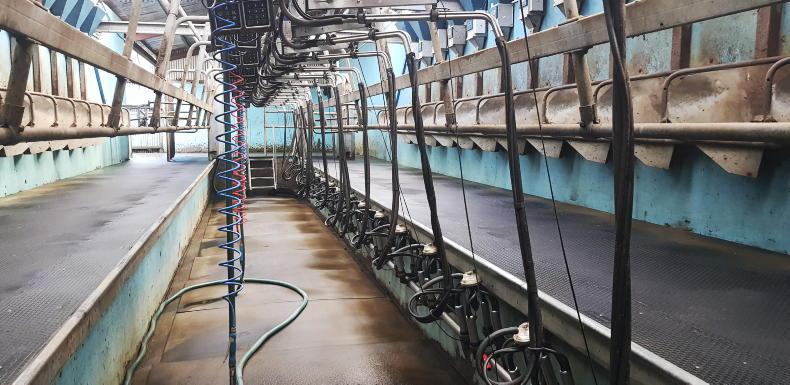
The parlour is a 16-unit DeLaval swing-over.
There are two roofed silage pits, each measuring 90ft × 30ft, as well as one outdoor pit spanning 90ft × 40ft. Other features in the yard include a 12t meal bin for the parlour, a 14t bin for the feeder wagon, cattle handling facilities and various storage sheds.
Land
The entire property extends to 249ac in total and the yard is positioned to one side of the farm. Two hardcore laneways run through the main block which gives good access to fields.
The main block is made up of 225ac, which includes around 150ac of good-quality, dry land. It is split by a public road, although the road is notably quiet with little traffic, so it is suitable for walking livestock on if need be.
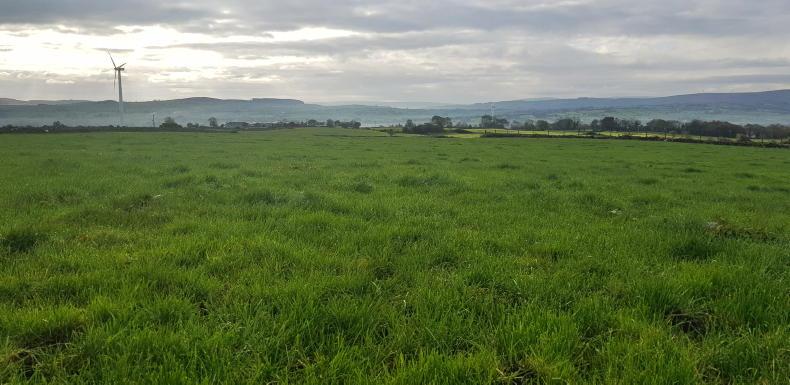
There is around 150ac of top-quality, dry land.
There is around 35ac of slightly heavier land which is further from the yard and, beyond that, there is 25ac of rough grazing, which may be of use for future environmental schemes. There is also 15ac of land which has been planted in coniferous trees.
There is an outlaying block of around 25ac which is located nearby. This includes a derelict house which may have potential as a replacement dwelling building site.
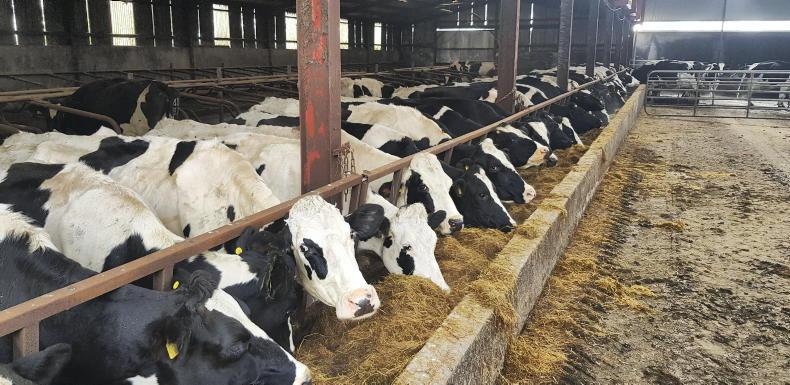
The current owners are still milking cows on the farm.
All farmland throughout the property is laid out in grass at present, although some fields would benefit from reseeding. Water troughs, which are suitable for a large dairy herd, are present in fields and water is supplied from a deep-bore well located on the farm.
Dwelling house
The dwelling house is positioned on a large, private site off the Rosedene Road.
The two-storey house includes a living room with open fire, a modern kitchen, an office, utility room and downstairs WC. There are four bedrooms and a bathroom upstairs.
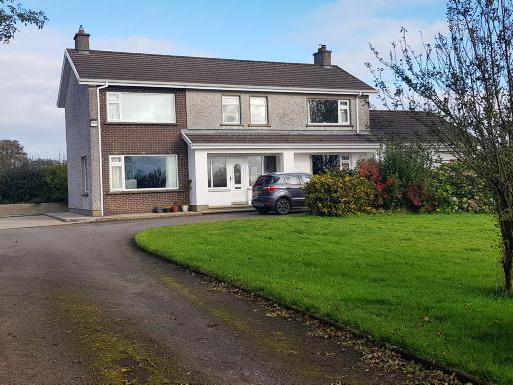
There is a double garage attached onto the dwelling house. The site also includes a large shed, spanning 40 foot by 20 foot, which has two roller doors and is currently used for storage.
The private treaty sale is being managed by Strabane-based auctioneers J Boggs, trading under Alexander Gourley Ltd, and closing date for offers is Tuesday 24 November 2020.
A fully equipped dairy farm that extends to 250ac and has a four-bedroom dwelling house is on the market near the Tyrone-Donegal border.
It is one of the largest properties to come on the agricultural land market in the northwest in recent times and is generating considerable interest among potential buyers.
The property is three miles from Castlederg and, although all land is in Co Tyrone, some fields run along the border with Donegal. Offers are being invited in the region of £1.8m to £2m (€2.0m to €2.2m).

The entire property extends to 249ac in total.
It is effectively a turn-key dairy unit. The modern farmyard has been maintained to a high standard and its current owners are still milking cows. The parlour is a 16-unit DeLaval swing-over with Orby in-parlour feeders, auto ID technology and automatic cluster removers. There is a 10,000-litre bulk tank in the dairy.
Sheds
The farmyard has a compact layout with all cubicle houses adjoining to the milking parlour. There are 185 cow cubicles in the yard in total. This is split into three groups of 81, 55 and 49 cubicles, and most passageways are slatted.
There is a 200,000-litre slatted tank below the main cubicle house, as well as an above-ground slurry store beside the yard.
The cow sheds are airy and spacious. Roofs of the main farm buildings are in good condition and do not require any repair work. This includes an open-sided machinery shed which runs four bays by three bays, as well as an adjoining solid floor shed of the same size.
Accommodation for young stock includes 40 cubicles for weanling heifers, 25 calf cubicles, a four-bay loose house and four calving boxes which measure 12 foot by 15 foot each.

The parlour is a 16-unit DeLaval swing-over.
There are two roofed silage pits, each measuring 90ft × 30ft, as well as one outdoor pit spanning 90ft × 40ft. Other features in the yard include a 12t meal bin for the parlour, a 14t bin for the feeder wagon, cattle handling facilities and various storage sheds.
Land
The entire property extends to 249ac in total and the yard is positioned to one side of the farm. Two hardcore laneways run through the main block which gives good access to fields.
The main block is made up of 225ac, which includes around 150ac of good-quality, dry land. It is split by a public road, although the road is notably quiet with little traffic, so it is suitable for walking livestock on if need be.

There is around 150ac of top-quality, dry land.
There is around 35ac of slightly heavier land which is further from the yard and, beyond that, there is 25ac of rough grazing, which may be of use for future environmental schemes. There is also 15ac of land which has been planted in coniferous trees.
There is an outlaying block of around 25ac which is located nearby. This includes a derelict house which may have potential as a replacement dwelling building site.

The current owners are still milking cows on the farm.
All farmland throughout the property is laid out in grass at present, although some fields would benefit from reseeding. Water troughs, which are suitable for a large dairy herd, are present in fields and water is supplied from a deep-bore well located on the farm.
Dwelling house
The dwelling house is positioned on a large, private site off the Rosedene Road.
The two-storey house includes a living room with open fire, a modern kitchen, an office, utility room and downstairs WC. There are four bedrooms and a bathroom upstairs.

There is a double garage attached onto the dwelling house. The site also includes a large shed, spanning 40 foot by 20 foot, which has two roller doors and is currently used for storage.
The private treaty sale is being managed by Strabane-based auctioneers J Boggs, trading under Alexander Gourley Ltd, and closing date for offers is Tuesday 24 November 2020.






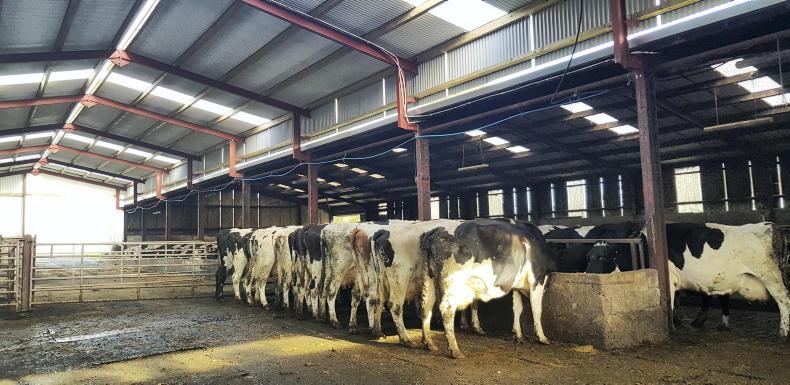




 This is a subscriber-only article
This is a subscriber-only article









SHARING OPTIONS: