A 84ac farm with residence and cattle sheds has come on the market in north Co Meath. The farm is at Dogstown, about 1.6km from Crossakiel, in the direction of Oldtown. The stand-out points of this property are the good-quality grassland and fine stone-built period house with five bedrooms. The farm is being sold by DNG O’Dwyer by auction and the guide price is €1m. 
There are separate entrances to the house and the farmyard, off the public road.
The location is attractive – the R154 is a good regional road. Kells is about 12km away, Oldcastle 11km. The road divides the farm in two sections which face each other, one of 51ac and the other 33ac. As a result there is some road frontage.
The land around Crossakiel is well regarded as good, productive grassland. The land of this farm is likewise – good fertile land. It’s all in grass with no waste. The 84ac is laid out in approximately12 divisions.
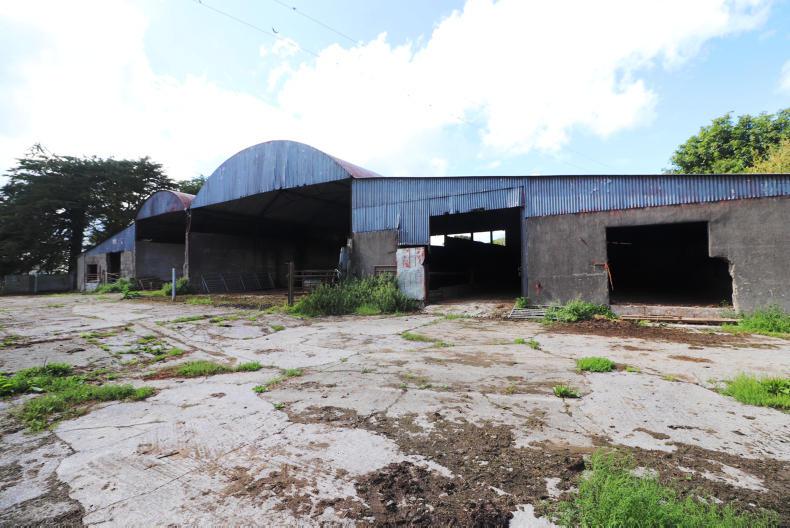
The big cattle shed is part slatted and part straw bedded.
The two-storey house was built in the 1800s and it has a large courtyard at the rear with extensive stone buildings, dating from the same era, around the sides of this courtyard. There are four of these buildings and they are in general good condition. The auctioneers say they are usable for storage or for office use.
The farmyard is adjacent to the house. It contains a large cattle shed dating from the late 1970s. It has two round-roof haysheds lying side by side with wide lean-tos running off each side. It is part slatted and part straw bedded. This shed is in good condition.
The auctioneers list the sheds as:
Cattle shed 1 measuring 37m × 13 - part slatted and part straw bedded. Cattle shed 2 is 6m × 22m. Cattle shed 3 is 4m × 22m. One hayshed is 12m×22m, awnother 6m × 22m and an older shed is 2.6m × 3.6m. The house and the yard each have their own entrances from the public road. The laneway into the farmyard is gravel. The roadway into the house is concrete.
House
The period farmhouse is spacious at 200sq m (2,100sq ft). Downstairs, there is a lounge, sitting room, living room, utility, kitchen, a bedroom and shower room. The entrance hall with bannisters is impressive, measuring 2.4m × 4.8m.
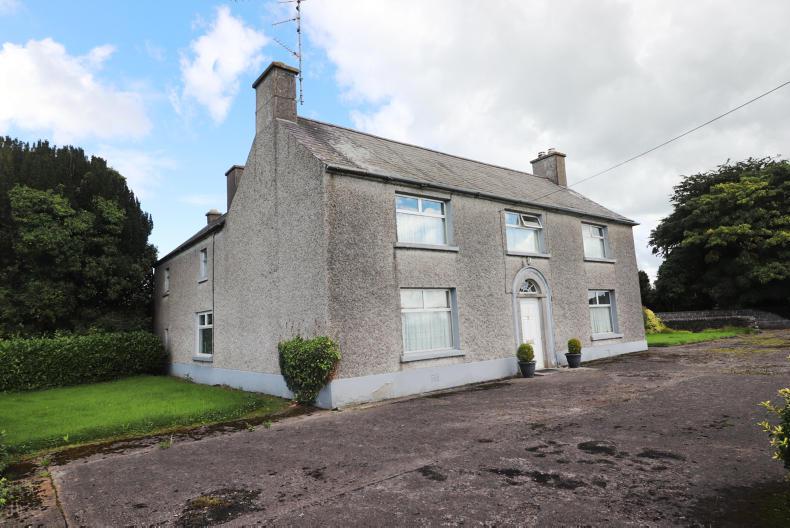
The period house has plenty of character. It has five bedrooms and oil fired central heating.
The lounge is spacious at 4.4m × 4.8m, the sitting room 4.4m × 4.8m, the living room 4.6m × 4.6m, the utility 2.6m × 2.4m and the kitchen 2.2m × 4.5m. Bedroom number one – downstairs – is 1.9m × 4.1m. A back hall leads to the back door and on to the courtyard.
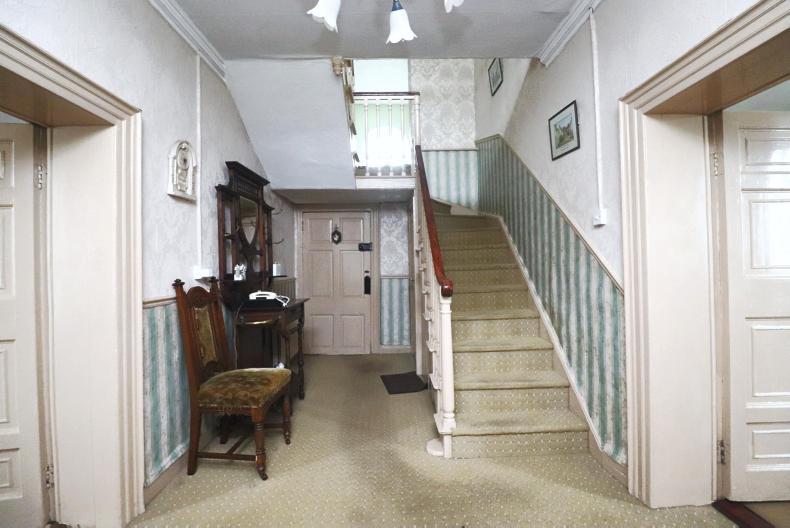
This is the front hall and it is spacious.
Upstairs are the other four bedrooms. Bedroom two is 3.0m × 4.6m, bedroom three is 4.0m × 4.2m, bedroom 4 is 4.8m × 5.0m and bedroom 5 is 4.8m × 4.7m. There is a bathroom and two landings. The house has oil-fired central heating and a BER rating of G. The house and farm are on a private well.
Lots
The farm will be offered for sale in four lots by auction on 2 October in the Headfort Arms, Kells.
Lot 1 will be the period farmhouse with stone courtyard outbuildings on 1.79ha (4.43ac).Lot 2 will be 18.76 hectares / 46.36 acres of agricultural lands with cattle yard and sheds. Lot 3 will be 13.46 hectares / 33.26 acres of agricultural lands.Lot 4 will be the entire. Auctioneer Eugene O’Dwyer told Irish Country Living that he has had good interest shown already in this property, from local farmers but also from farmers further down the country. “It’s the best farmland that has come on sale in this area in years.”
A 84ac farm with residence and cattle sheds has come on the market in north Co Meath. The farm is at Dogstown, about 1.6km from Crossakiel, in the direction of Oldtown. The stand-out points of this property are the good-quality grassland and fine stone-built period house with five bedrooms. The farm is being sold by DNG O’Dwyer by auction and the guide price is €1m. 
There are separate entrances to the house and the farmyard, off the public road.
The location is attractive – the R154 is a good regional road. Kells is about 12km away, Oldcastle 11km. The road divides the farm in two sections which face each other, one of 51ac and the other 33ac. As a result there is some road frontage.
The land around Crossakiel is well regarded as good, productive grassland. The land of this farm is likewise – good fertile land. It’s all in grass with no waste. The 84ac is laid out in approximately12 divisions.

The big cattle shed is part slatted and part straw bedded.
The two-storey house was built in the 1800s and it has a large courtyard at the rear with extensive stone buildings, dating from the same era, around the sides of this courtyard. There are four of these buildings and they are in general good condition. The auctioneers say they are usable for storage or for office use.
The farmyard is adjacent to the house. It contains a large cattle shed dating from the late 1970s. It has two round-roof haysheds lying side by side with wide lean-tos running off each side. It is part slatted and part straw bedded. This shed is in good condition.
The auctioneers list the sheds as:
Cattle shed 1 measuring 37m × 13 - part slatted and part straw bedded. Cattle shed 2 is 6m × 22m. Cattle shed 3 is 4m × 22m. One hayshed is 12m×22m, awnother 6m × 22m and an older shed is 2.6m × 3.6m. The house and the yard each have their own entrances from the public road. The laneway into the farmyard is gravel. The roadway into the house is concrete.
House
The period farmhouse is spacious at 200sq m (2,100sq ft). Downstairs, there is a lounge, sitting room, living room, utility, kitchen, a bedroom and shower room. The entrance hall with bannisters is impressive, measuring 2.4m × 4.8m.

The period house has plenty of character. It has five bedrooms and oil fired central heating.
The lounge is spacious at 4.4m × 4.8m, the sitting room 4.4m × 4.8m, the living room 4.6m × 4.6m, the utility 2.6m × 2.4m and the kitchen 2.2m × 4.5m. Bedroom number one – downstairs – is 1.9m × 4.1m. A back hall leads to the back door and on to the courtyard.

This is the front hall and it is spacious.
Upstairs are the other four bedrooms. Bedroom two is 3.0m × 4.6m, bedroom three is 4.0m × 4.2m, bedroom 4 is 4.8m × 5.0m and bedroom 5 is 4.8m × 4.7m. There is a bathroom and two landings. The house has oil-fired central heating and a BER rating of G. The house and farm are on a private well.
Lots
The farm will be offered for sale in four lots by auction on 2 October in the Headfort Arms, Kells.
Lot 1 will be the period farmhouse with stone courtyard outbuildings on 1.79ha (4.43ac).Lot 2 will be 18.76 hectares / 46.36 acres of agricultural lands with cattle yard and sheds. Lot 3 will be 13.46 hectares / 33.26 acres of agricultural lands.Lot 4 will be the entire. Auctioneer Eugene O’Dwyer told Irish Country Living that he has had good interest shown already in this property, from local farmers but also from farmers further down the country. “It’s the best farmland that has come on sale in this area in years.”








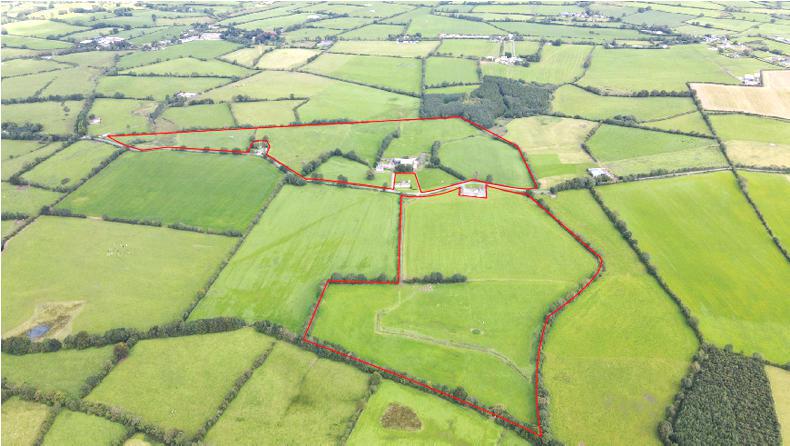
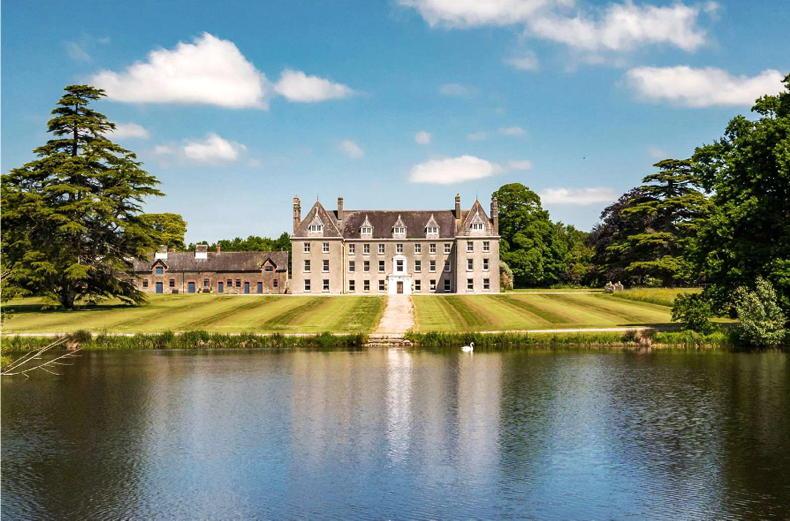

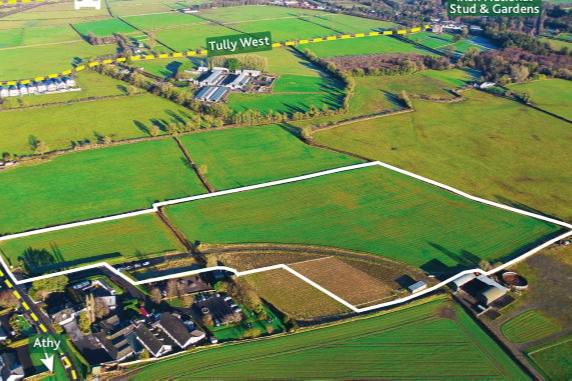
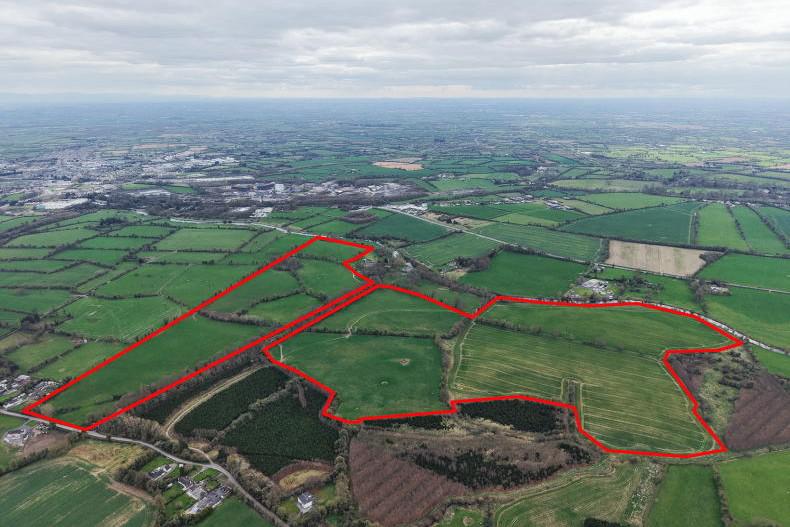
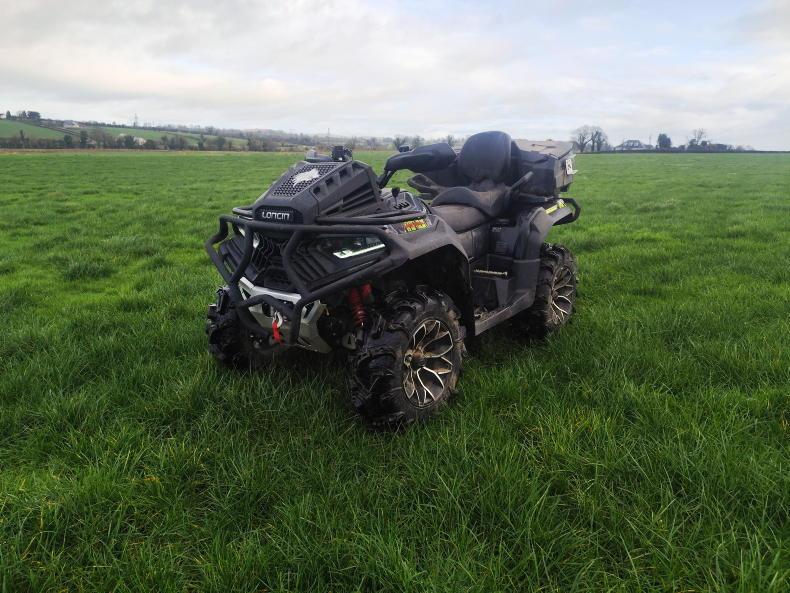
SHARING OPTIONS