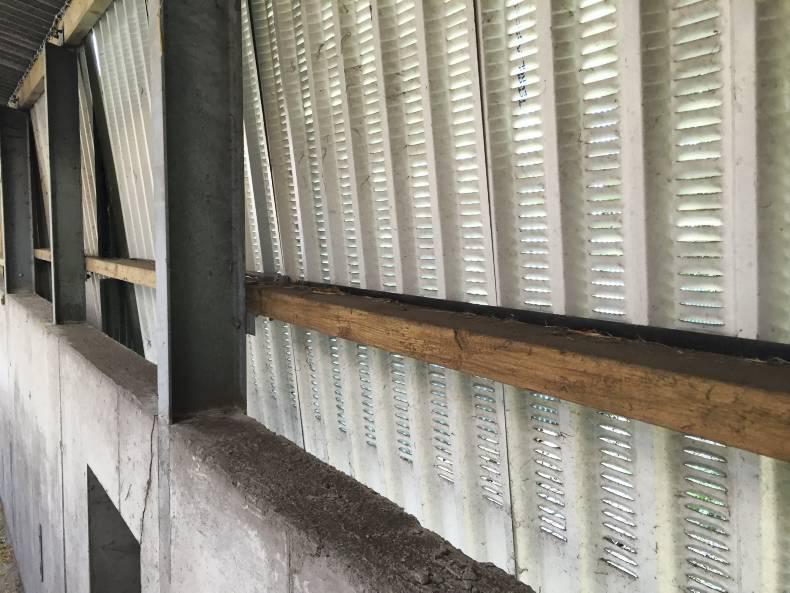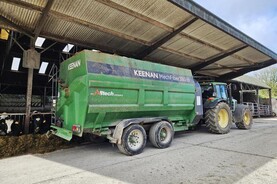Reducing the spring workload was one of the main motivations behind Cork dairy farmer Jerome Desmond building a new calf shed in 2012. Jerome is milking 120 cows near Ovens, just outside Cork city. He explains the regime before the new calf shed was built: “It was very labour-intensive, with small groups of calves in five or six different sheds. Feeding and cleaning out was taking hours.”
The new calf shed was built next to the haybarn in 2012. The shed is fou r spans long and has a portal frame design, so there are no internal pillars supporting the roof. As you walk in the main door, there are five pens on the left.
Across the 12ft wide centre passage there are three larger pens and a section for baby calves with seven individual pens and a storage area for teat feeders and buckets. Calves go into the individual pens for the first few days and then go into the bigger pens on the left of the shed where they are grouped in pens of 10. After a few weeks, the oldest calves are moved to the largest pens on the right and are grouped in pens of 15.
Picture 1
There is a slope in the calf pens from the back to the front. There are two sections in each pen, a straw bedded area at the back and a concrete feeding area to the front, divided by a 9in by 3in upright plank. Jerome sourced pig slats from a disused piggery to cover a channel at the front of the pens to take the seepage from the beds. This channel is 2ft deep and leads to a larger 8ft deep tank in the first pen. Old pig slats cover this tank also.
Picture 2
A large sliding door at the gable end of the shed makes it easy to gain access for cleaning out the straw bedded area with machinery. In addition, each dividing gate between the calf pens can be closed back on to the concrete feeding area, making it very easy to clean out the pens. It also means the calves don’t have to leave the shed when it is being cleaned out. The pens are cleaned out twice during the rearing period.
Picture 3
Three larger pens take 15 older calves each. The steel in these pens is much heavier duty than in the other side of the shed so older animals, such as weanlings, can be put in these pens if required. They could be used as calving pens also. There is a door at the back of these pens to let calves out to a field.
Picture 4
Vented sheeting is used on the western side of the shed, from where most of the rain comes. To aid ventilation, the lower purlins are placed on the outside of the pillar so air can rise from underneath, increasing the air flow into the building. Timber space boarding is used on the eastern side of building. The walls around the shed are 8ft high so there are no draughts at calf level.
Picture 5
Each pen has a shared water trough. The steel work on the pens was manufactured and supplied by O’Donovan Engineering. The water pipes supplying the water are buried underground, with risers at each drinker. Having the water drinkers at the front of the pen is a much better option than having them at the back in the bedded area as a leaking trough will wet the straw bed.
Picture 6
Jerome has seven individual pens in one section of the shed. These pens were made by O’Donovan Engineering and are almost 30 years old. Calves stay here for about a day, before being moved to a group pen. Jerome considered purchasing more but feels the sooner you get the calves into a bigger pen and drinking from a big feeder the better. Seepage from this area flows into a channel with a steel grate, sourced from an old piggery. This channel flows into the large concrete tank.
Picture 7
The steelwork was supplied by O’Dywer Steel in Tipperary. The roof is fibre cement to prevent dripping while the gables are steel cladding. A raised canopy was installed over the vent, but Jerome isn’t altogether happy with it as he feels it lets in a lot of rain when an easterly wind blows. On the other hand, he says it provides excellent ventilation as the shed never gets stuffy, even when full.
Costs
The calf shed was built in 2012 at a total cost of €45,000. Construction work was done by local builder John Desmond which cost €10,000. All the steel was galvanised and fibre cement sheeting was used in the roof. This cost €25,000. The internal penning cost €9,000. Electrical and water fittings cost about €1,000.






 This is a subscriber-only article
This is a subscriber-only article
















SHARING OPTIONS: