Work has ramped up again on construction of the new suckler shed on Tullamore Farm. The shed structure has been erected and concrete works are underway.
This includes concreting around the stanchions and pouring the walls. There are only two concrete walls in the shed, with the A-frame shed open on both sides for feeding.
The three openings on the gable end will comprise one solid wall and a sliding door along the straw-bedded lie-back and a heavy duty gate at both ends of the slatted tank.
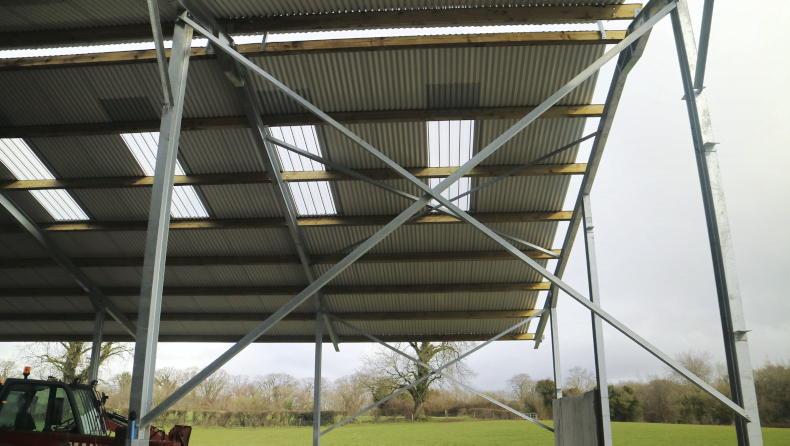
Farm manager Shaun Diver explains that he wanted to be able to move animals in and out of the shed quickly for regular weight monitoring and other animal management practices, and that this was the reasoning behind the decision to place a gate here rather than a solid wall. A similar setup is in place in the main bull shed, which Shaun says is working well.
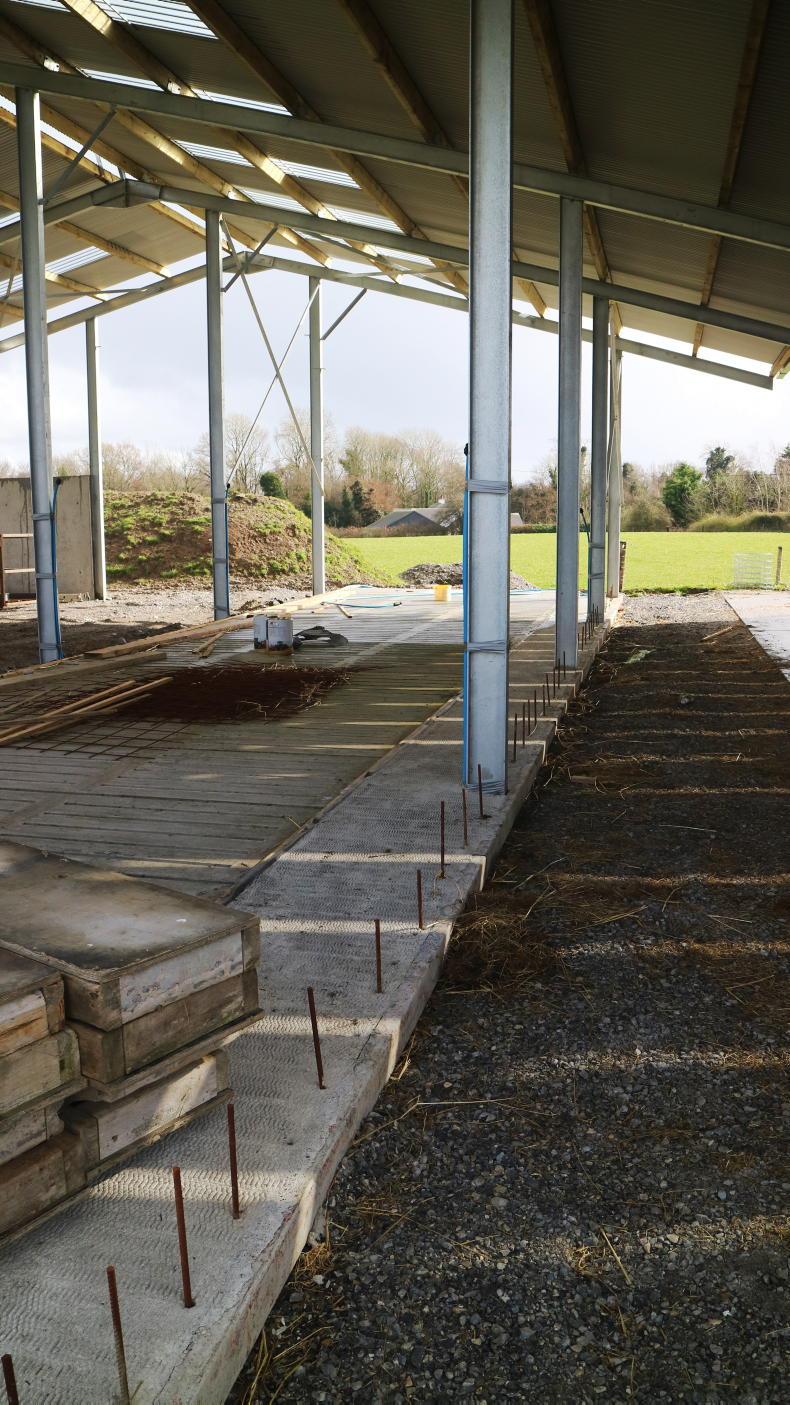
The concrete base has been poured at the front of the slatted tank and steel uprights have been fitted to tie in a concrete stub wall, which will be about 12 inches in height. This will also be replicated on the opposite side of the shed and is preferred over timber being used under the feeding barrier for greater integrity and to prevent draughts.
Concrete works
The concrete base at the front of the slatted tank is an inch higher than the slats to allow for mats to be fitted on top of just the slatted section. A special roller was run across the concrete to insert grooves, to prevent animals from slipping on the concrete base. Shaun says this practice will also be used in the lie-back area to provide animals with better stability.
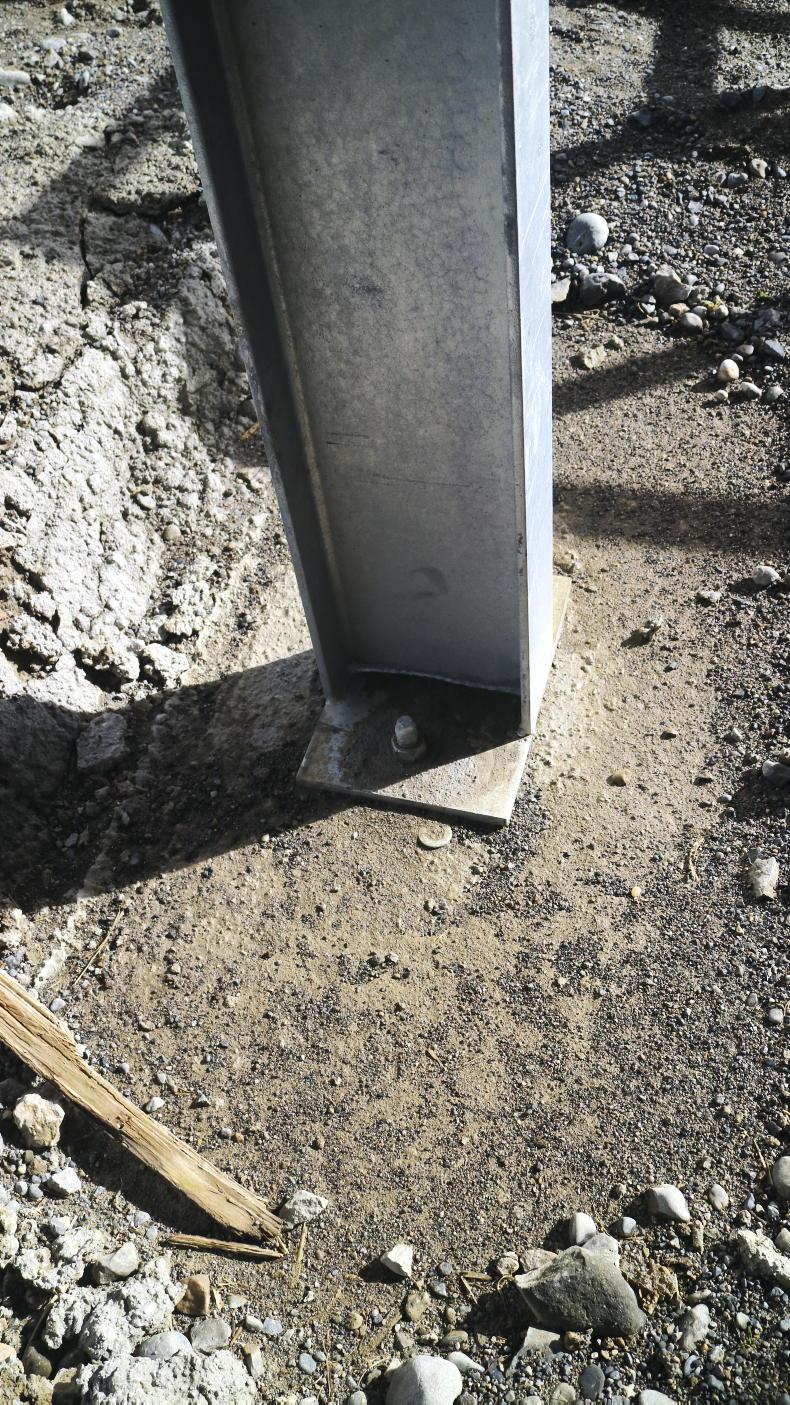
The dividing penning between each slatted pen and the lie-back area will be split in two.
A 4ft gate will be erected on the side of a steel upright and will be used to facilitate easy movement of animals from the slatted pen to the lie-back and vice versa by one person. The gate on the opposite side of this smaller gate will incorporate a creep gate.
The lie-back area will be setup in a way that it can be divided in bay divisions, but uprights will be set in steel housing and be easily removed so the shed can double up as a storage shed for hay, straw etc, or so pen divisions can increase in size, if desired.
Safety precautions
The erection of the shed was delayed for a couple of weeks due to the recent storms.
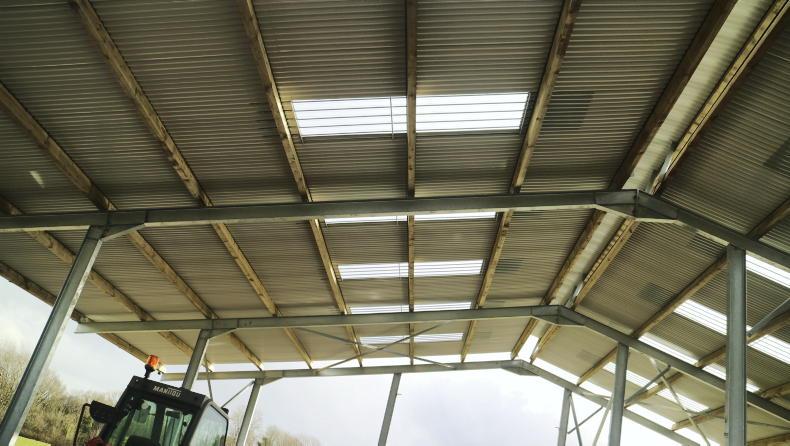
Stanchions were erected by bolting into a concrete base and extra bracing was installed on a temporary basis to provide greater stability to the structure, reducing the risk of damage from high winds or future storms.
The fact that concrete works are progressing well means the shed is now in a safer position. The roof sheeting is almost complete and sheeting will be installed on the gable ends imminently.
There are two skylights in each bay division to provide ample natural lighting and each of these skylights has been fitted with a safety steel cage to prevent any accidents in the future while cleaning skylights.
The previous update on the shed structure can be read at www.farmersjournal.ie including costs and detailed drawings.







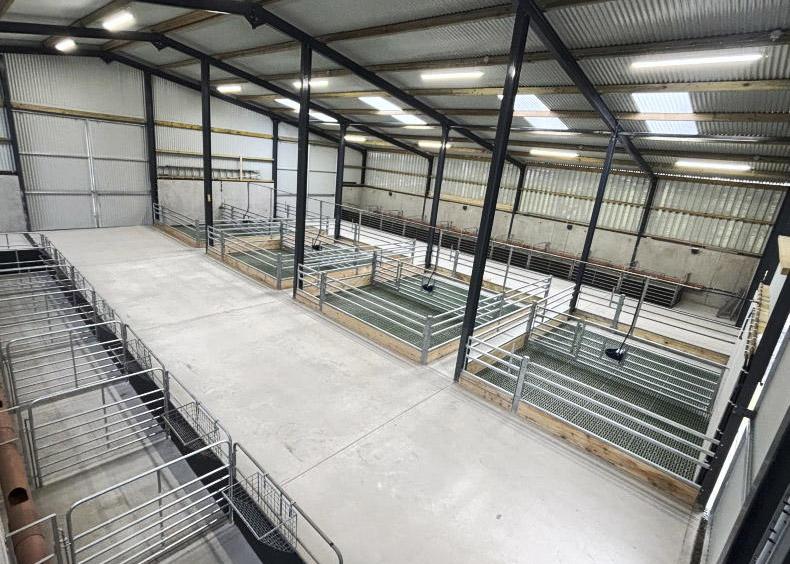
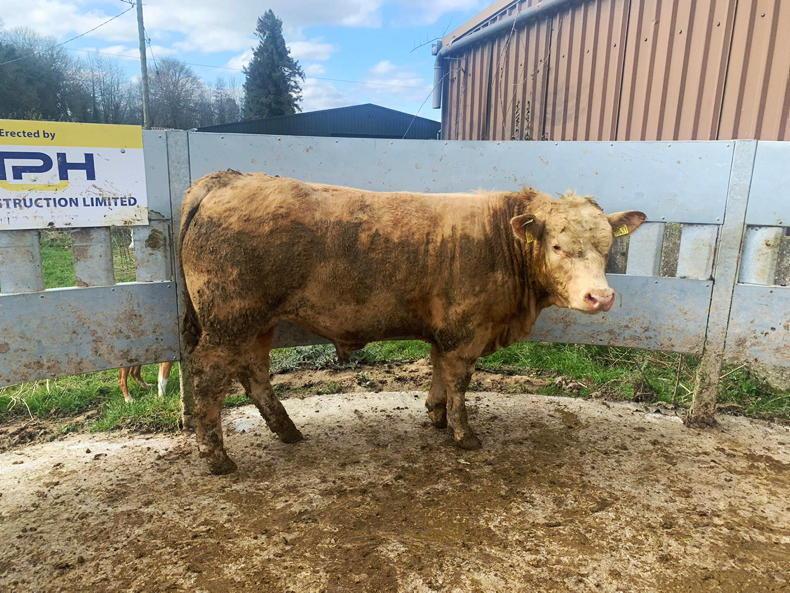
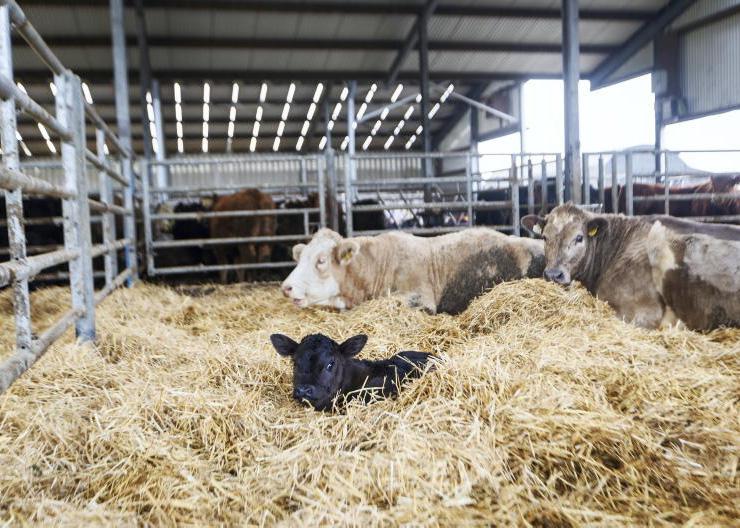
SHARING OPTIONS