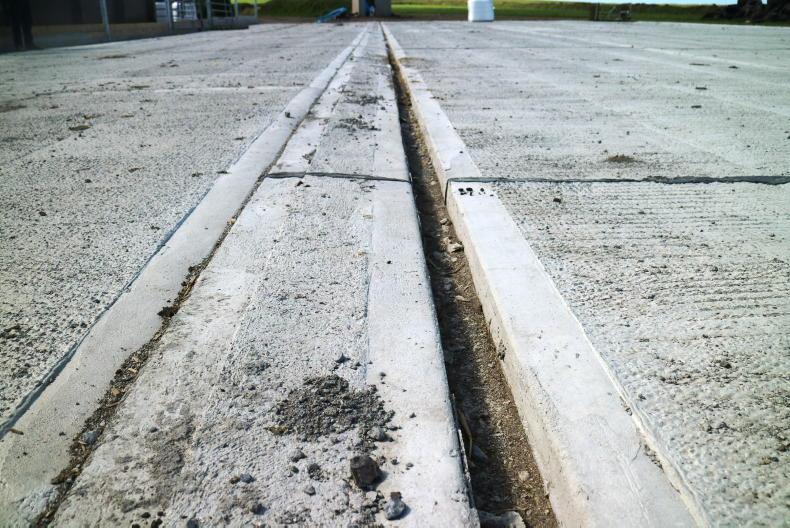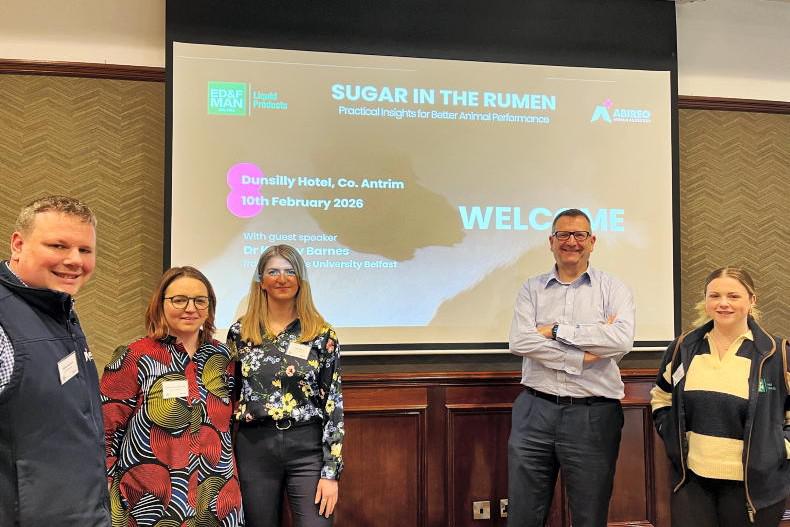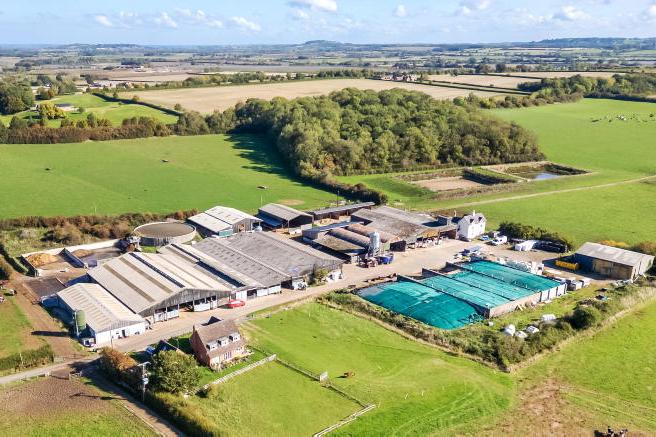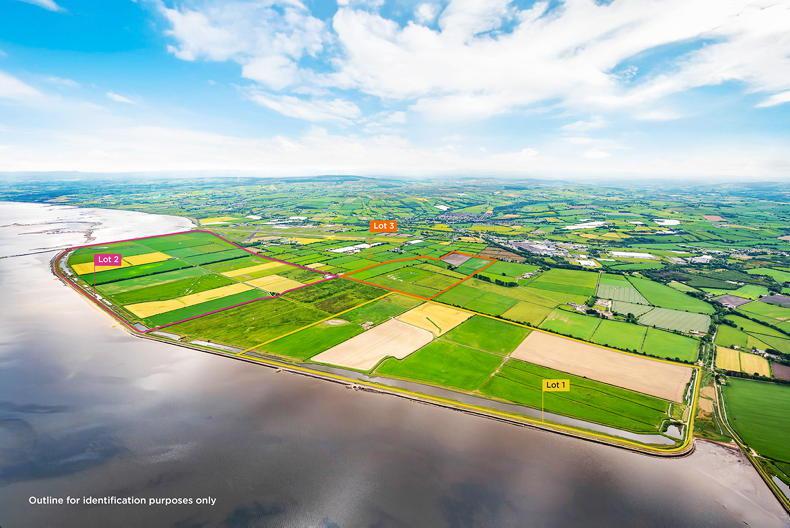PJ Murray and his family run a herd of more than 200 cows outside the picturesque town of Kilkee in west Clare.
An existing smaller slab had reached its end of use due to its size and the degradation of the surface. Local building contractor Declan Fennell was recruited by PJ to remove the existing slab and replace with a new TAMS grant-approved slab.
The new slab measures 45m x 18.2m (150ft x 60ft) with all work completed in spring of this year.
Contractor Declan Fennell removed the old slab and prepared the site. Due to good ground conditions and the fact that the new slab was being situated in the same site as the old one, no steel reinforcement was required.
Martin Kelly Quarries of Doonbeg supplied all of the 8-0-4 and 4-inch Down certified stone required to prepare the site ahead of laying concrete and 1200-gauge polythene was laid underneath the concrete before pouring.

75mm x 75mm effluent channels were constructed around the perimeter of the slab, with a slope created from left to right to prevent effluent escaping.
As per TAMS-spec, 45N/mm2 (strength class C35/45) concrete was used. All concrete was supplied by Roadstone. Pouring of the tank was completed in five pours, using a 1m³ concrete skip and a 20t digger, with concrete laid to a depth of 150mm.
Expansion joints were cut every 4.5m after the concrete had cured and filled with bitumen. The concrete surface was finished with a jitterbug.
A 75mm x 75mm channel was constructed around the slab for effluent collection.
Effluent is diverted in to a nearby soiled water storage tank, with a diversion for clean water run-off installed.
In addition to the slab, Declan and his team laid a further 50m³ of concrete between the new silage slab and an outdoor feeding area and installed five Condon feed barriers.
This work was factored in to the pricing of works completed.
All work was completed to TAMS specification, but due to PJ’s previous use of TAMS aid, he will not reap the full 40% of the net cost of the silage slab back in grant aid.

Expansion joints were cut every 4.5m and sealed with bitumen by Declan and his team.
The total cost of the project equates to €43,000 plus VAT. This cost factors in site removal of old slab, site preparation, supply of certified stone and concrete, supply of barriers and all labour involved.
A full breakdown of the costings can be seen in Table 1. The distance from the farm to the quarry resulted in a higher cost of concrete than would be expected.
The slab measures an area of 819m2. Giving a maximum height of 6m, the above silage slab has a capacity of 4,914m2 or 3,640 tonnes of silage at 22% dry matter. See Table 2.
The pit capacity in Table 2 is calculated at 22% silage dry matter and a 6m average pit height.
Increasing the grass dry matter of the grass will increase pit capacity, while lowering the height will reduce it.
The above requirements do not take in to account any meal, straw, etc, that may also be fed to animals.

1,200 gauge plastic was used underneath the 150mm concrete slab, with the plastic brought out over the lip of the slab as per TAMS specification.
This new pit has a large capacity which will fulfil the herd requirements for PJ and his family.Although PJ is unable to receive a full TAMS aid on the project, using a high strength concrete with a low water volume will help to prevent erosion from silage acid and promote the slab life.
PJ Murray and his family run a herd of more than 200 cows outside the picturesque town of Kilkee in west Clare.
An existing smaller slab had reached its end of use due to its size and the degradation of the surface. Local building contractor Declan Fennell was recruited by PJ to remove the existing slab and replace with a new TAMS grant-approved slab.
The new slab measures 45m x 18.2m (150ft x 60ft) with all work completed in spring of this year.
Contractor Declan Fennell removed the old slab and prepared the site. Due to good ground conditions and the fact that the new slab was being situated in the same site as the old one, no steel reinforcement was required.
Martin Kelly Quarries of Doonbeg supplied all of the 8-0-4 and 4-inch Down certified stone required to prepare the site ahead of laying concrete and 1200-gauge polythene was laid underneath the concrete before pouring.

75mm x 75mm effluent channels were constructed around the perimeter of the slab, with a slope created from left to right to prevent effluent escaping.
As per TAMS-spec, 45N/mm2 (strength class C35/45) concrete was used. All concrete was supplied by Roadstone. Pouring of the tank was completed in five pours, using a 1m³ concrete skip and a 20t digger, with concrete laid to a depth of 150mm.
Expansion joints were cut every 4.5m after the concrete had cured and filled with bitumen. The concrete surface was finished with a jitterbug.
A 75mm x 75mm channel was constructed around the slab for effluent collection.
Effluent is diverted in to a nearby soiled water storage tank, with a diversion for clean water run-off installed.
In addition to the slab, Declan and his team laid a further 50m³ of concrete between the new silage slab and an outdoor feeding area and installed five Condon feed barriers.
This work was factored in to the pricing of works completed.
All work was completed to TAMS specification, but due to PJ’s previous use of TAMS aid, he will not reap the full 40% of the net cost of the silage slab back in grant aid.

Expansion joints were cut every 4.5m and sealed with bitumen by Declan and his team.
The total cost of the project equates to €43,000 plus VAT. This cost factors in site removal of old slab, site preparation, supply of certified stone and concrete, supply of barriers and all labour involved.
A full breakdown of the costings can be seen in Table 1. The distance from the farm to the quarry resulted in a higher cost of concrete than would be expected.
The slab measures an area of 819m2. Giving a maximum height of 6m, the above silage slab has a capacity of 4,914m2 or 3,640 tonnes of silage at 22% dry matter. See Table 2.
The pit capacity in Table 2 is calculated at 22% silage dry matter and a 6m average pit height.
Increasing the grass dry matter of the grass will increase pit capacity, while lowering the height will reduce it.
The above requirements do not take in to account any meal, straw, etc, that may also be fed to animals.

1,200 gauge plastic was used underneath the 150mm concrete slab, with the plastic brought out over the lip of the slab as per TAMS specification.
This new pit has a large capacity which will fulfil the herd requirements for PJ and his family.Although PJ is unable to receive a full TAMS aid on the project, using a high strength concrete with a low water volume will help to prevent erosion from silage acid and promote the slab life. 












SHARING OPTIONS