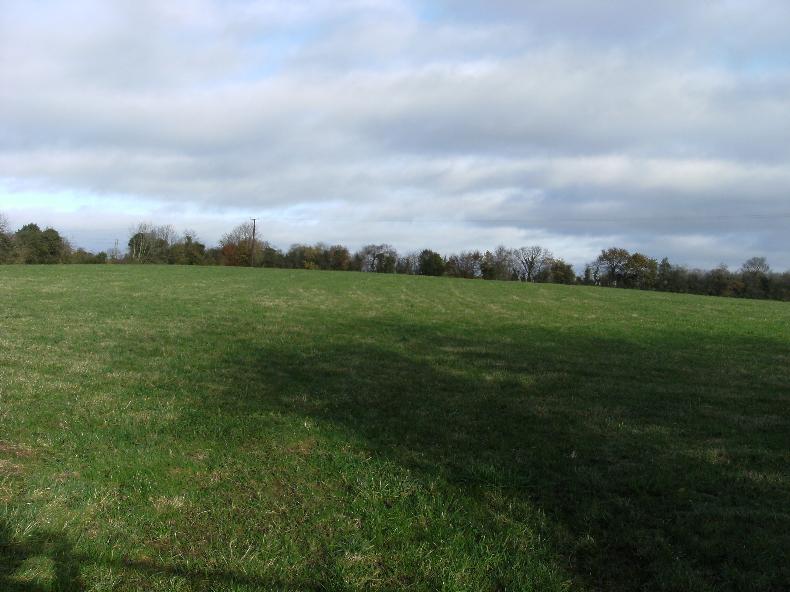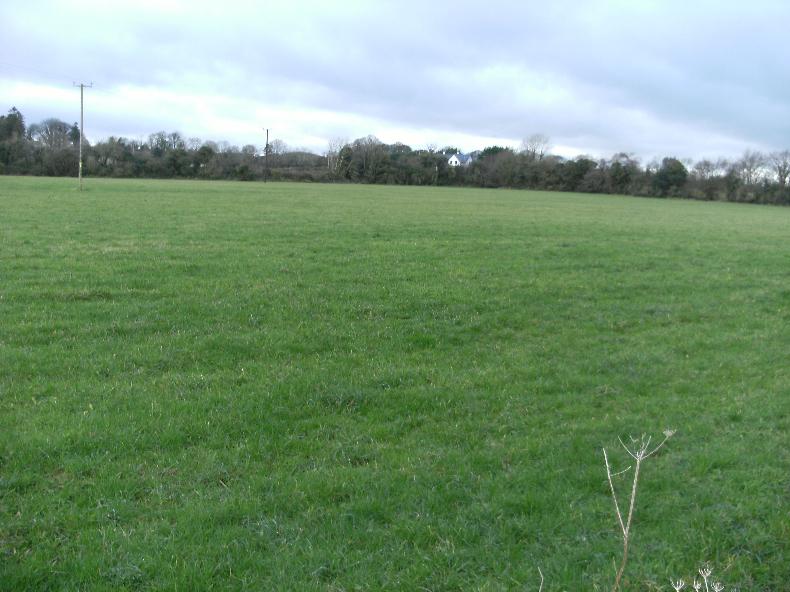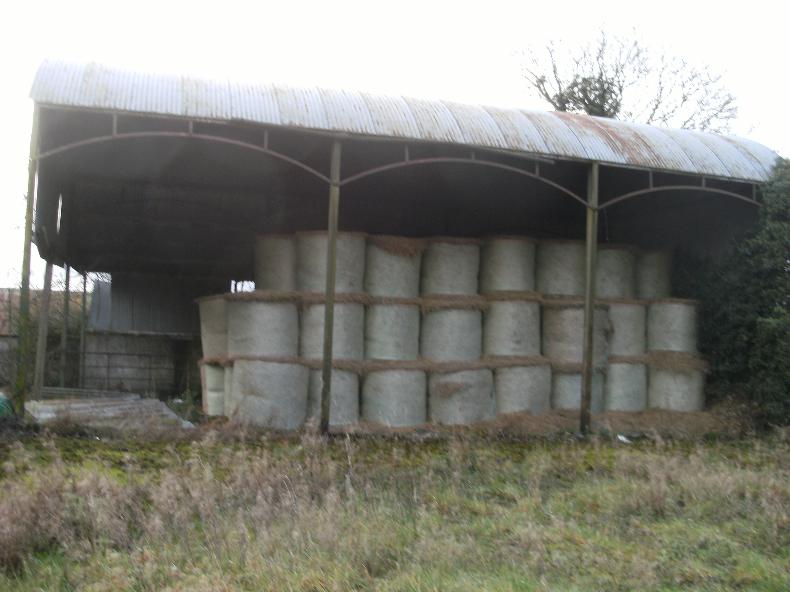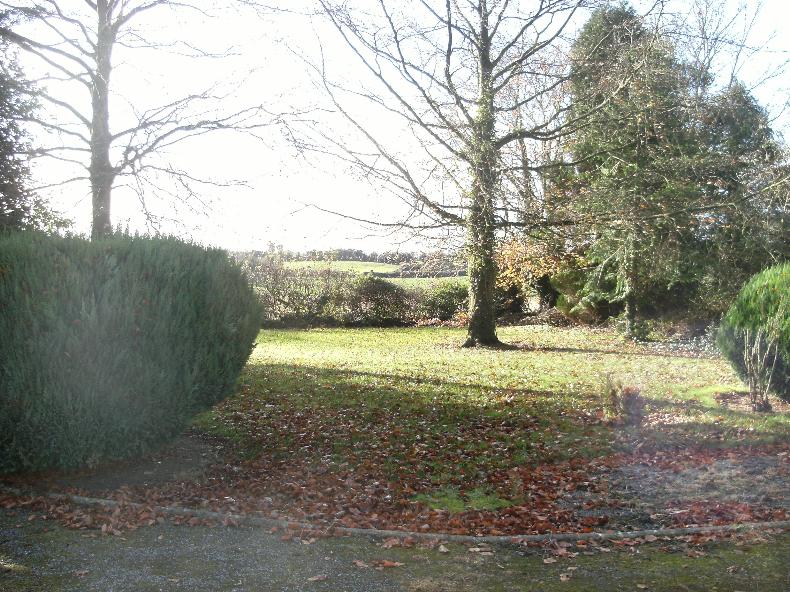There’s a lot of really good farmland in mid and south Co Laois. There will be good interest therefore in this 35.9ac farm which has come on the market in this area, complete with a family-sized house in a private, quiet setting. It has been brought to market by Property Partners William Mansfield, based in Rathdowney, and the farm goes for auction later this month with a guide price of €12,500/ac to €13,000/ac.

The farmland in this part of Laois high quality.
The farm
The farm is at Rathmakelly, not far from Ballacolla. It’s a good location, just minutes away from the big junction 3 services on the M8 motorway. The M7 motorway is not far either. The land is in one rectangular block and fronts on to the L1640, which runs between the M8 and Durrow. The entrances for the house and farmyard – which are separate – are on this road.
But at the far end the land also fronts for a short distance on to the R433. That’s the road running between the M8 and Ballacolla.

Part of this farm is in grass, part is in tillage.
The land is laid out in five main divisions, half in tillage and half in grass at present. This wider area has good limestone land, suitable for most farming enterprises. There’s a lot of tillage farming in the area.
There is a small farmyard on the holding, close to the house and on the edge of the road. The yard is quite old-style and the sheds there are for the most part relatively small. Among the sheds are a three-bay round roofed hayshed with lean-to off it.

The yard is old style. This round-roofed hayshed is the largest shed in the yard.
The House
The house, which was built in 1981, is set back from the road and is screened off – from the road and the yard – by mature hedging and trees. It’s an appealing setting.
There are gardens at the front and rear of the house, which is single story. It has been unoccupied for over a year but is in good condition. It extends to 1,485 square feet (138 square meters). The internal layout is as follows:
Entrance hall of 4m by 1.76m.Sitting room of 4.5m by 4m.Kitchen and dining room of 6.94 by 2.88m.Utility room of 2.7m by 2.7mBedroom one of 3.9m by 3.8m.Bedroom two of 3.8m by 2.8m.Bedroom three of 2.8m by 2.4m. 
There are gardens at the back and front with mature hedging and trees, giving nice privacy.
The house has mains water and septic tank on site. It has oil fired central heating and all window frames and external doors are made of double glazed PVC. The BER rating on the house is G.
The farm will be sold at auction on Thursday 17 December at 2pm, on the land. It is expected that the house will be offered on 1ac of land, the land will then be offered – possibly in a number of lots – and this will be followed by the entire.
This is an executors’ sale.
There’s a lot of really good farmland in mid and south Co Laois. There will be good interest therefore in this 35.9ac farm which has come on the market in this area, complete with a family-sized house in a private, quiet setting. It has been brought to market by Property Partners William Mansfield, based in Rathdowney, and the farm goes for auction later this month with a guide price of €12,500/ac to €13,000/ac.

The farmland in this part of Laois high quality.
The farm
The farm is at Rathmakelly, not far from Ballacolla. It’s a good location, just minutes away from the big junction 3 services on the M8 motorway. The M7 motorway is not far either. The land is in one rectangular block and fronts on to the L1640, which runs between the M8 and Durrow. The entrances for the house and farmyard – which are separate – are on this road.
But at the far end the land also fronts for a short distance on to the R433. That’s the road running between the M8 and Ballacolla.

Part of this farm is in grass, part is in tillage.
The land is laid out in five main divisions, half in tillage and half in grass at present. This wider area has good limestone land, suitable for most farming enterprises. There’s a lot of tillage farming in the area.
There is a small farmyard on the holding, close to the house and on the edge of the road. The yard is quite old-style and the sheds there are for the most part relatively small. Among the sheds are a three-bay round roofed hayshed with lean-to off it.

The yard is old style. This round-roofed hayshed is the largest shed in the yard.
The House
The house, which was built in 1981, is set back from the road and is screened off – from the road and the yard – by mature hedging and trees. It’s an appealing setting.
There are gardens at the front and rear of the house, which is single story. It has been unoccupied for over a year but is in good condition. It extends to 1,485 square feet (138 square meters). The internal layout is as follows:
Entrance hall of 4m by 1.76m.Sitting room of 4.5m by 4m.Kitchen and dining room of 6.94 by 2.88m.Utility room of 2.7m by 2.7mBedroom one of 3.9m by 3.8m.Bedroom two of 3.8m by 2.8m.Bedroom three of 2.8m by 2.4m. 
There are gardens at the back and front with mature hedging and trees, giving nice privacy.
The house has mains water and septic tank on site. It has oil fired central heating and all window frames and external doors are made of double glazed PVC. The BER rating on the house is G.
The farm will be sold at auction on Thursday 17 December at 2pm, on the land. It is expected that the house will be offered on 1ac of land, the land will then be offered – possibly in a number of lots – and this will be followed by the entire.
This is an executors’ sale.










 This is a subscriber-only article
This is a subscriber-only article










SHARING OPTIONS: