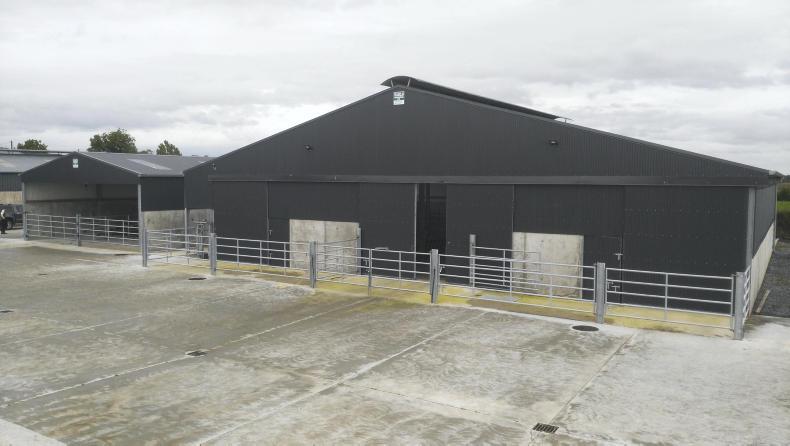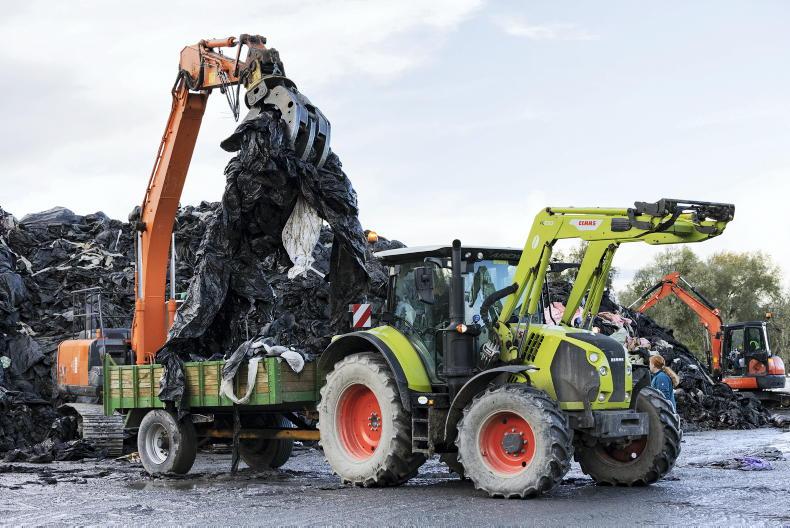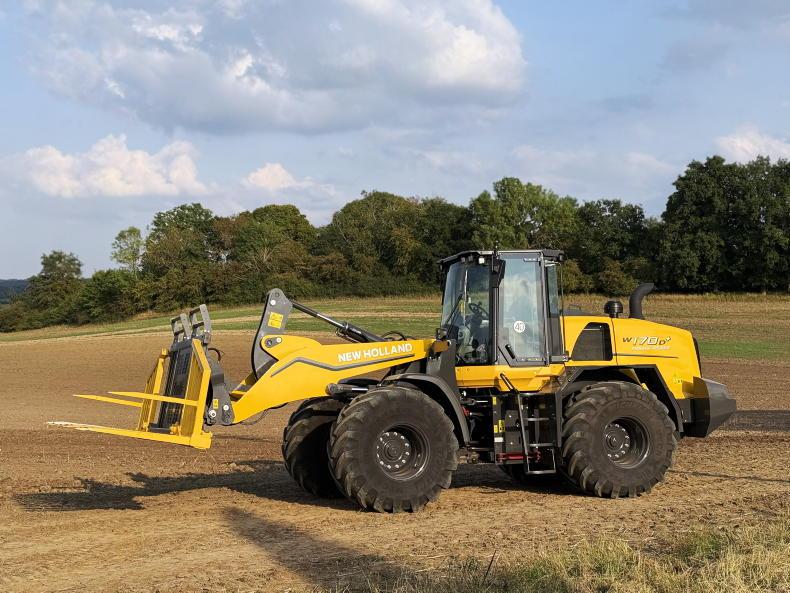Brand new dairy setups have been all the rage over the past five years. Far less common are new suckler setups, with most farmers just expanding what they have already at a much slower pace.
Noel Sweeney moved to the UK in his 20s and became involved in the civil engineering and construction industry after being educated at Coraslira NS and Summerhill College, Sligo.
When Noel inherited his family’s large suckler farm in Corrigeen, Tulsk, Co Roscommon, he decided he was going to keep the farming enterprise going and is now investing in the building infrastructure to make it manageable for a one-man operation.
Noel built a large four-bay double-sided suckler shed with calf creeps, a machinery/calving shed, a silage pit, animal health store and toilet facilities joined with a large 2,950m2 concrete yard.
The majority of suckler farmers would not be in a position to construct an entire greenfield development in one go, but there are plenty of ideas that any livestock farmer could take away from this for their own farms. Paul Kelly Construction carried out all the concrete work and Earls Engineering erected the sheds. Green’s Forge Ballinasloe did the penning and Paul Hodgins carried out the electrical work.
Pictures one, two and three
The slatted shed itself is cleverly designed to make it as easy as possible for one person to operate without excessive effort. It is ideal for a suckler herd with calf creeps off each pen.
All the slatted pens are 4.8m long and 5.3m wide. The calf creeps are 2.58m wide, there is a special calving gate in one of the creep areas used when a cow needs assistance at calving time. The central passage is 4.7m wide. Inside the shed feels bright and airy, standing at 3.8m high at the eaves.
More and more people are realising now that having good ventilation is crucial for reducing the chances of young stock developing respiratory illnesses. With this in mind, and advice from his vet, Noel decided to leave one side of the shed open where an overhang prevents rain blowing in on top of the cattle. On the other side, vent sheeting is used but a gap is left between the top of the vent sheeting and the eaves to allow even more air to enter. All the slatted areas are covered with Easyfix rubber mats for cow comfort. There are two 8ft slurry tanks running the length of the shed with a total capacity of 446m3.
Picture four
This shed measuring 19.2m x 11m was constructed for machinery storage and hay. Initially the plan was to use the front of this shed for hay only but it was decided to kit it out with penning and water troughs to allow it to be used for multiple purposes. In the winter, it will be useful for housing freshly calved cows and calves or for young stock when required. This shed also has a toilet and shower room and a secure room for animal remedies.
At the back of this shed is an underground rainwater harvesting tank.The water stored in this tank supplies the drinking troughs in the slatted shed. The tank has a capacity of just under 60m3.
Picture five
The cattle-handling facilities are top notch and the design could be incorporated on any farm. There are doors at the gable walls of the slatted pens. When these doors are opened, cattle can be moved outside where steel penning erected around the perimeter of the shed guides them to the cattle race which runs the length of the shed.
All the side panels of the race can open in case an animal goes down. The roof overhang covers the race area and LED lights ensure it is a bright, safe area to work with cattle.
Once cattle go through the race they are directed back to their slatted pens via the steel penning at the front of the shed. Figure 1 illustrates the manner in which cattle can be moved from the slatted penning to the handling race.
Picture six
The silage pit is very large at 13m wide and 39m metres long. The walls of the pit are 225mm wide at the top and 450mm wide at the base. The effluent from the pits is piped back to the slurry tank. The dungstead shown in picture one is 6m X 6m and the walls are 2.4m high. The walls are 300mm wide. Again the effluent coming from the dungstead is piped into the slurry tank.















SHARING OPTIONS