Gary decided to build a new slatted shed because of a close call with a cow. “I spotted a cow in the field after calving and went up to check that the calf was OK.
‘‘Next thing, I found myself on the ground being mauled by the cow,” he recalled.
“I’m not sure how I got away, but thank God I did. However, I had quite bad injuries, including broken ribs, which curtailed work on the farm and my pub for a number of months after.”
The frightening experience made him think about livestock handling facilities on the farm and he decided a new shed, designed especially for calving cows, was needed to reduce the chances of something similar happening again. He decide to build the new shed through TAMS II, but found there was a considerable level of bureaucracy involved in building a new shed.
Planning
In October and November 2015, Gary set about organising the building work. His adviser in Teagasc showed him some examples of sheds and after talking to different building contractors, he decided on the design to go with.
On December 17 2015, a planning application was made. However, in early 2016, Galway County Council came back and said because the planned site was within 20m of the Slieve Aughty SPA and 1.15km from the Lough Derg SPA, an overall site assessment was required. These are Natura 2000 areas and are protected wild bird conservation sites.
This overall impact assessment would cost approximately €5,000 to carry out, a cost Gary never considered when planning the shed. He felt this assessment should not be required given the fact the site falls outside the Natura 2000 zones.
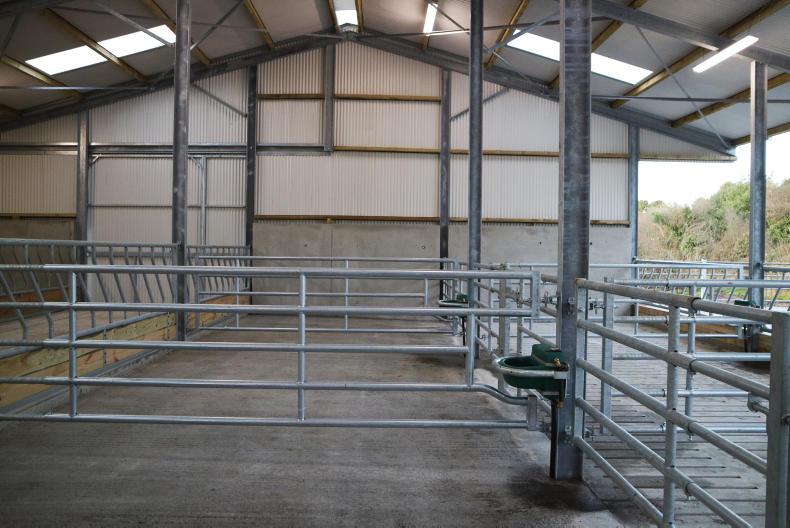
With the help of a local councillor who lobbied on his behalf, he successfully downgraded the overall assessment to a screening report.
This cost €750 and was carried out by an environmental planning consultant.
Part of this screening required the digging of a trial hole in a field where slurry was going to be spread. This was because the Geological Survey of Ireland website showed the site to be underlain by limestone shales and sandstones, with acidic poorly drained topsoil and subsoil derived from sandstone till.
Soil depth
The trial hole proved soil depth exceeded the recommended 1m, with no sign of bedrock or stone. The screening also resulted in the drawing of 20m buffer zones from rivers and streams where slurry cannot be spread in the future.
But the report concluded that the building of the suckler shed would have no significant effects on the Natura 2000 sites.
The completion of this screening resulted in the granting of planning permission on 25 March 2016, just in time to make a TAMS II application before the second tranche of the scheme closed. TAMS tranches are continually opening and closing, but if Gary had missed the second tranche it could be months again before he would get approval.
There was also an issue with the TAMS application in relation to the overhang, but Gary’s engineer sorted this out with the Department.
He received TAMS approval to start building on 30 June 2016, but could not start work until August because of hen harrier nesting times.
Gary said he would not like to apportion blame on any individual, but he found the entire process mentally exhausting and over the top, especially when the site of the shed did not fall inside the Natura 2000 site.
“It’s come to the stage that you have to be fierce smart to be able to farm and stupid for doing it,” Gary claimed as he recalled the bureaucracy he had to deal with to build his shed.
Payment claim
That bureaucracy continues, as Gary is yet to receive any payments almost two years after he first started this long process.
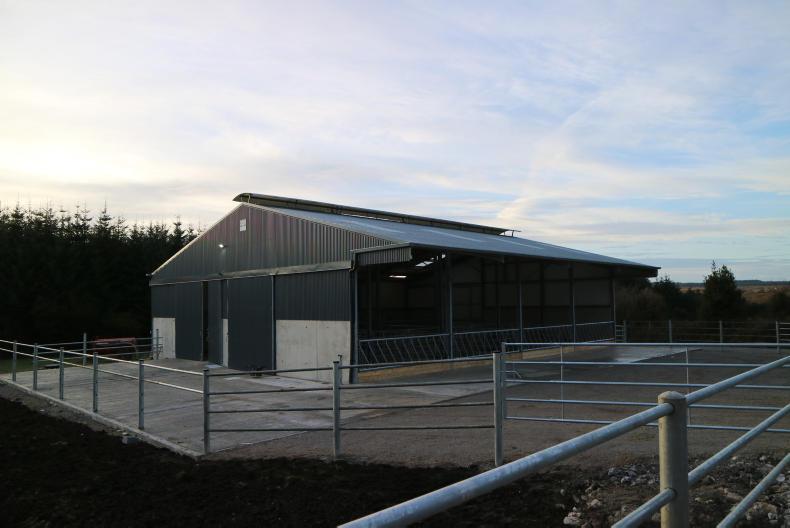
The shed was finished in December 2016 and Gary had yet to receive any payment as of September 2017, as there has been an issue with obtaining a certificate from the quarry to guarantee the quality of the stone used.
There is a considerable amount of paperwork to gather for a shed to make a payment claim:
Evidence of completion of farm safety code of practice.Evidence of ownership of land (copy of folio and maps) in respect of proposed main investments. Evidence of leasehold title (copy of valid lease including maps) for each site.Receipts and bank statement if requested.Tax clearance certificate.Contractors’ tax clearance certificate. Quality certificates (electrical, slats, concrete, protection of steel work, CE certificates, welding, stone cert, etc). Tank costings Excel sheet where relevant.This article was published in the Irish Farmers Journal Farm Buildings 2018 annual. Click here to order your copy
Gary decided to build a new slatted shed because of a close call with a cow. “I spotted a cow in the field after calving and went up to check that the calf was OK.
‘‘Next thing, I found myself on the ground being mauled by the cow,” he recalled.
“I’m not sure how I got away, but thank God I did. However, I had quite bad injuries, including broken ribs, which curtailed work on the farm and my pub for a number of months after.”
The frightening experience made him think about livestock handling facilities on the farm and he decided a new shed, designed especially for calving cows, was needed to reduce the chances of something similar happening again. He decide to build the new shed through TAMS II, but found there was a considerable level of bureaucracy involved in building a new shed.
Planning
In October and November 2015, Gary set about organising the building work. His adviser in Teagasc showed him some examples of sheds and after talking to different building contractors, he decided on the design to go with.
On December 17 2015, a planning application was made. However, in early 2016, Galway County Council came back and said because the planned site was within 20m of the Slieve Aughty SPA and 1.15km from the Lough Derg SPA, an overall site assessment was required. These are Natura 2000 areas and are protected wild bird conservation sites.
This overall impact assessment would cost approximately €5,000 to carry out, a cost Gary never considered when planning the shed. He felt this assessment should not be required given the fact the site falls outside the Natura 2000 zones.

With the help of a local councillor who lobbied on his behalf, he successfully downgraded the overall assessment to a screening report.
This cost €750 and was carried out by an environmental planning consultant.
Part of this screening required the digging of a trial hole in a field where slurry was going to be spread. This was because the Geological Survey of Ireland website showed the site to be underlain by limestone shales and sandstones, with acidic poorly drained topsoil and subsoil derived from sandstone till.
Soil depth
The trial hole proved soil depth exceeded the recommended 1m, with no sign of bedrock or stone. The screening also resulted in the drawing of 20m buffer zones from rivers and streams where slurry cannot be spread in the future.
But the report concluded that the building of the suckler shed would have no significant effects on the Natura 2000 sites.
The completion of this screening resulted in the granting of planning permission on 25 March 2016, just in time to make a TAMS II application before the second tranche of the scheme closed. TAMS tranches are continually opening and closing, but if Gary had missed the second tranche it could be months again before he would get approval.
There was also an issue with the TAMS application in relation to the overhang, but Gary’s engineer sorted this out with the Department.
He received TAMS approval to start building on 30 June 2016, but could not start work until August because of hen harrier nesting times.
Gary said he would not like to apportion blame on any individual, but he found the entire process mentally exhausting and over the top, especially when the site of the shed did not fall inside the Natura 2000 site.
“It’s come to the stage that you have to be fierce smart to be able to farm and stupid for doing it,” Gary claimed as he recalled the bureaucracy he had to deal with to build his shed.
Payment claim
That bureaucracy continues, as Gary is yet to receive any payments almost two years after he first started this long process.

The shed was finished in December 2016 and Gary had yet to receive any payment as of September 2017, as there has been an issue with obtaining a certificate from the quarry to guarantee the quality of the stone used.
There is a considerable amount of paperwork to gather for a shed to make a payment claim:
Evidence of completion of farm safety code of practice.Evidence of ownership of land (copy of folio and maps) in respect of proposed main investments. Evidence of leasehold title (copy of valid lease including maps) for each site.Receipts and bank statement if requested.Tax clearance certificate.Contractors’ tax clearance certificate. Quality certificates (electrical, slats, concrete, protection of steel work, CE certificates, welding, stone cert, etc). Tank costings Excel sheet where relevant.This article was published in the Irish Farmers Journal Farm Buildings 2018 annual. Click here to order your copy



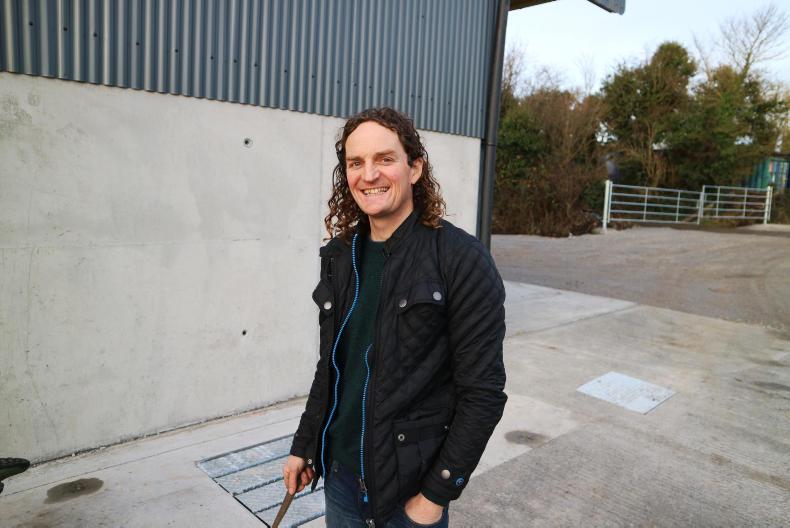




 This is a subscriber-only article
This is a subscriber-only article







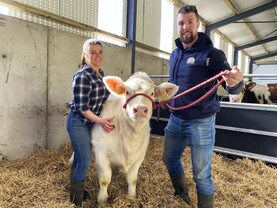
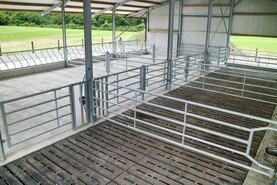
SHARING OPTIONS: