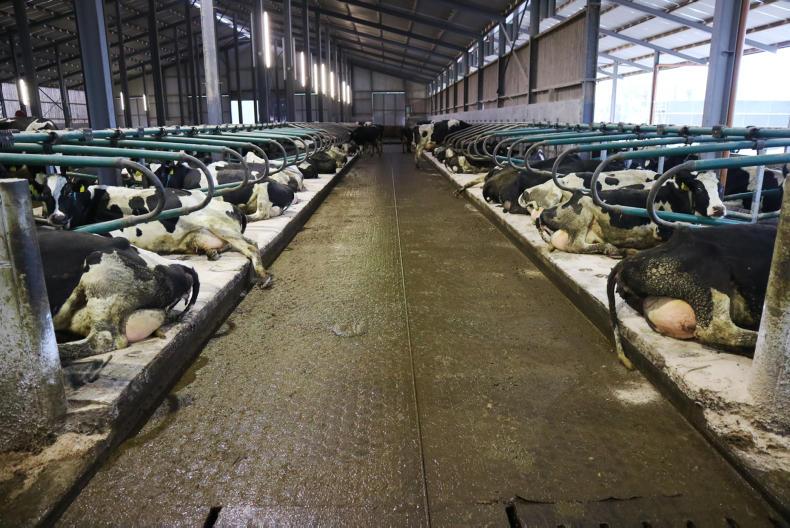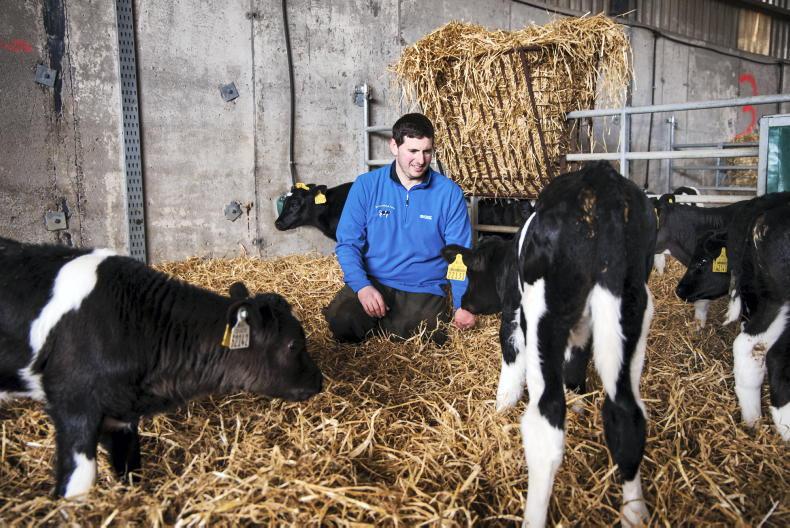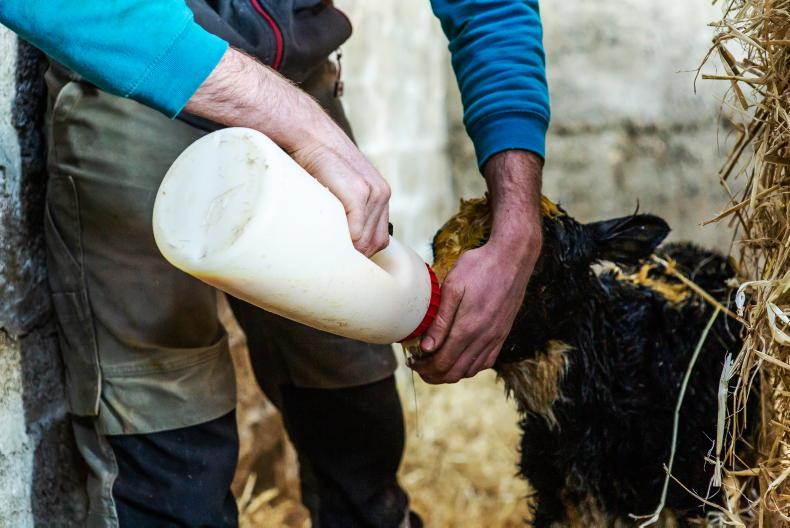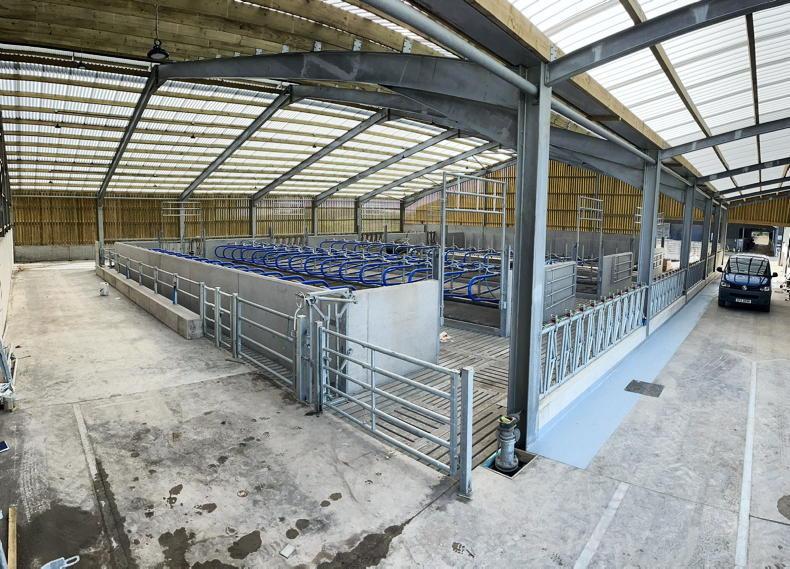Over the past few weeks, we have discussed how to reduce the incidences of lameness during the grazing period.
However, farm building design also has a large part to play in the issue.
When designing a cubicle shed, there are a few different design aspects that we are looking out for.
In general, with any shed, we want cows to be doing one of three things – lying down, eating or going to be milked. In a well-designed shed cows will be encouraged to do these three actions.
The more that cows are lying down, the less they are standing in passageways.
In parts of the country where cows are housed all year round, there is a much bigger focus placed on cow comfort
Cows standing in passageways will lead to increased contact with slurry which can lead to lameness issues. There is also an increased risk of bullying by dominant cows.
No two herds are the same. In the same context, the shed has to be designed to suit the herd and the system.
In parts of the country where cows are housed all year round, there is a much bigger focus placed on cow comfort as farmers can see the increased benefits in terms of yield from increasing lying time with a strong correlation between lying times and milk yield.
However, when it comes to cows on a grazing system where cows will only generally be milked off cubicles for a few weeks at the shoulders of the year, farmers generally do not place as much of a focus on cow comfort.
However, with cows only lasting an average of four lactations, this is an area that needs increased focus.
Passageways
Ensuring that passageways are wide enough should be a key consideration of a cubicle shed.
This will ensure ease of movement around the shed, both to get to the feed face and to return to the cubicles.
One key consideration is that all cows should have more than one access route to the feed face.
Where sheds are restricted in terms of space, it can lead to more waiting cows. This is a cow who is not doing what she wants to do.
Again, there is a balance between the space you have to work with and the financial cost involved with the shed.
Crossover points can also be a real bottleneck within a shed if they are too narrow
Ideally, you want passageways between rows of cubicles of at least 3m to 3.5m wide, while the specification requires a minimum width of 1.8m.
You want two cows to be able to pass each other at ease.
Crossover points can also be a real bottleneck within a shed if they are too narrow.
The minimum recommended width is 2.3m while if a drinker is in place, this width increases to 3.5m.
If there are not sufficient crossover points or if they are too narrow it can cause blockages, which leads to more waiting cows.
More waiting cows leads to further congestion in the passages so it becomes a vicious circle.
Another area that can have a large impact on the amount of time that cows spend lying down is the cubicle design itself.
I have come across sheds before where a 2m long cubicle will be placed against the wall of the shed.
This does not allow sufficient room for cows to rise easily with a “bob zone” of only 20cm.

A large bob zone in front of cows encourages increased lying times.
This area in front of the cows is known as the bob zone and it is critical to get it right when installing new cubicles as it can be very hard to fix this at a later date.
A good bob zone also allows cows with enough room to get up and down easily.
Ideally, you want approximately 1.6m to 1.7m between brisket boards in head-to-head cubicles to allow sufficient space for cows to lie straight while having ample room to rise.
For many sheds, this may only be 1m.
The brisket board should be no more than 10cm high and should never have a straight edge. Using a curved one allows cows to put a leg over it, if desired.
Over the past few weeks, we have discussed how to reduce the incidences of lameness during the grazing period.
However, farm building design also has a large part to play in the issue.
When designing a cubicle shed, there are a few different design aspects that we are looking out for.
In general, with any shed, we want cows to be doing one of three things – lying down, eating or going to be milked. In a well-designed shed cows will be encouraged to do these three actions.
The more that cows are lying down, the less they are standing in passageways.
In parts of the country where cows are housed all year round, there is a much bigger focus placed on cow comfort
Cows standing in passageways will lead to increased contact with slurry which can lead to lameness issues. There is also an increased risk of bullying by dominant cows.
No two herds are the same. In the same context, the shed has to be designed to suit the herd and the system.
In parts of the country where cows are housed all year round, there is a much bigger focus placed on cow comfort as farmers can see the increased benefits in terms of yield from increasing lying time with a strong correlation between lying times and milk yield.
However, when it comes to cows on a grazing system where cows will only generally be milked off cubicles for a few weeks at the shoulders of the year, farmers generally do not place as much of a focus on cow comfort.
However, with cows only lasting an average of four lactations, this is an area that needs increased focus.
Passageways
Ensuring that passageways are wide enough should be a key consideration of a cubicle shed.
This will ensure ease of movement around the shed, both to get to the feed face and to return to the cubicles.
One key consideration is that all cows should have more than one access route to the feed face.
Where sheds are restricted in terms of space, it can lead to more waiting cows. This is a cow who is not doing what she wants to do.
Again, there is a balance between the space you have to work with and the financial cost involved with the shed.
Crossover points can also be a real bottleneck within a shed if they are too narrow
Ideally, you want passageways between rows of cubicles of at least 3m to 3.5m wide, while the specification requires a minimum width of 1.8m.
You want two cows to be able to pass each other at ease.
Crossover points can also be a real bottleneck within a shed if they are too narrow.
The minimum recommended width is 2.3m while if a drinker is in place, this width increases to 3.5m.
If there are not sufficient crossover points or if they are too narrow it can cause blockages, which leads to more waiting cows.
More waiting cows leads to further congestion in the passages so it becomes a vicious circle.
Another area that can have a large impact on the amount of time that cows spend lying down is the cubicle design itself.
I have come across sheds before where a 2m long cubicle will be placed against the wall of the shed.
This does not allow sufficient room for cows to rise easily with a “bob zone” of only 20cm.

A large bob zone in front of cows encourages increased lying times.
This area in front of the cows is known as the bob zone and it is critical to get it right when installing new cubicles as it can be very hard to fix this at a later date.
A good bob zone also allows cows with enough room to get up and down easily.
Ideally, you want approximately 1.6m to 1.7m between brisket boards in head-to-head cubicles to allow sufficient space for cows to lie straight while having ample room to rise.
For many sheds, this may only be 1m.
The brisket board should be no more than 10cm high and should never have a straight edge. Using a curved one allows cows to put a leg over it, if desired.











SHARING OPTIONS