Almost 50ac of very good Co Meath farmland, a lovely period house, a spectacular courtyard and a large, former walled garden – who wouldn’t like to live in a property like this?
The holding is Oakley Park House, located outside Kells and on the market from Sherry Fitzgerald Country Homes. The asking price for this elegant country property is €1.5m. It’s for sale by private treaty.
Oakley Park House is situated on the R164, about 4km from the centre of Kells, in the direction of Moynalty. Navan, and the M3 motorway are 20km away and that makes Dublin, M50 and the airport a convenient commute.

The land is in one block with a long gallop curving around.
It’s an area of well-regarded farming land. The 47.8ac for sale is good quality, in very good condition, in permanent pasture and laid out in paddocks. A five-furlong gallop topped with Wexford sand curves around the perimeter.
The house and courtyard are 260m back from the public road, set among mature trees, providing plenty of privacy. They are approached by a curving stone driveway off the R164. The house is two-story above basement. At 3,875ft2 (360m2) it is spacious, while still family-sized. Rooms are large and bright with high ceilings and many pleasant period features.

The cut stone courtyard.
A porch with four striking pillars leads into the entrance hall which has tiled flooring and the staircase. The drawing room has a large marble fireplace, solid wooden flooring, and views of the surrounding countryside.
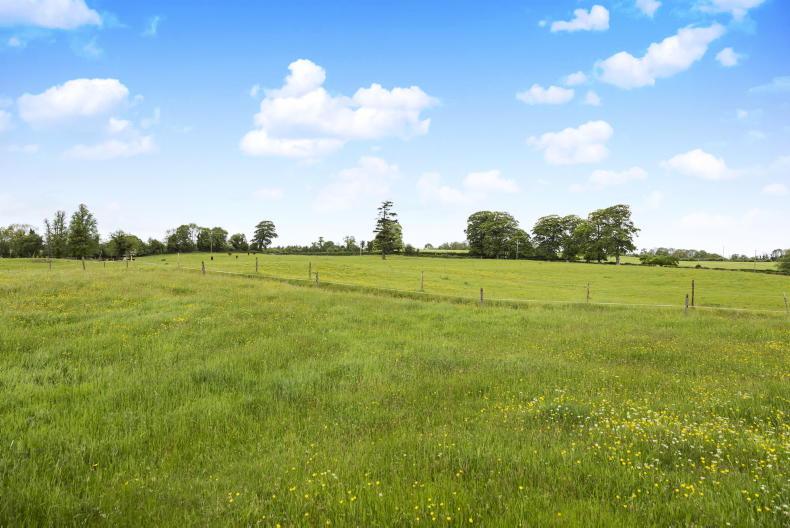
The land at Oakley Park is very good quality.
Opposite to the drawing room is a family room for everyday use, also with wooden flooring and marble fireplace. To the rear is a country-style kitchen with tiled flooring, Aga, island unit and Belfast sink.
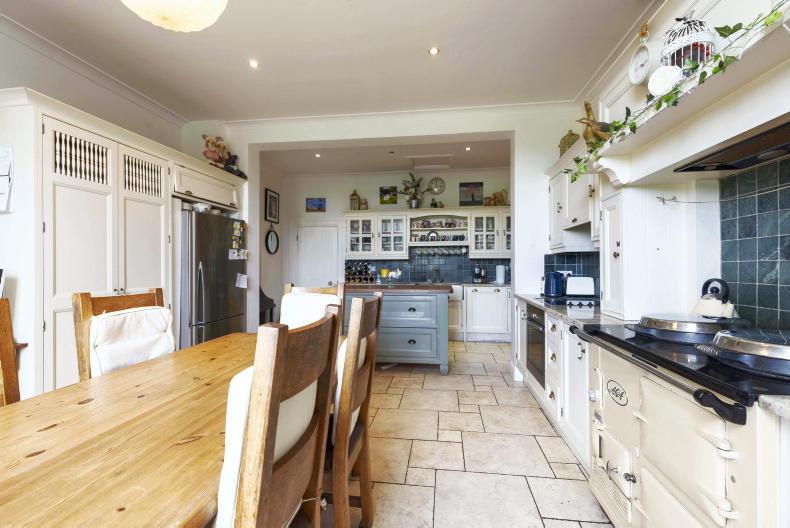
The kitchen is bright and spacious.
Completing the ground floor are a utility room, bathroom and small study area.
The first floor has five bedrooms, all with views over the gardens, grounds and surrounding countryside. There is an ensuite in the master bedroom.
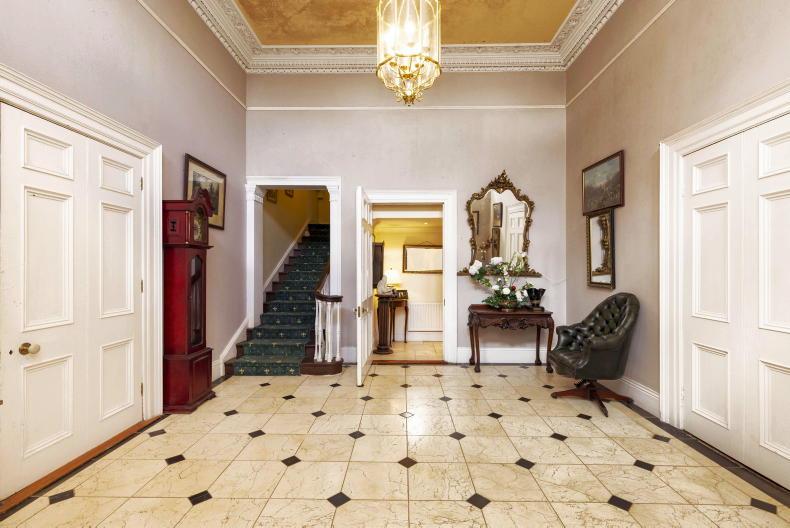
The front hall with drawing room to the left and family room to the right.
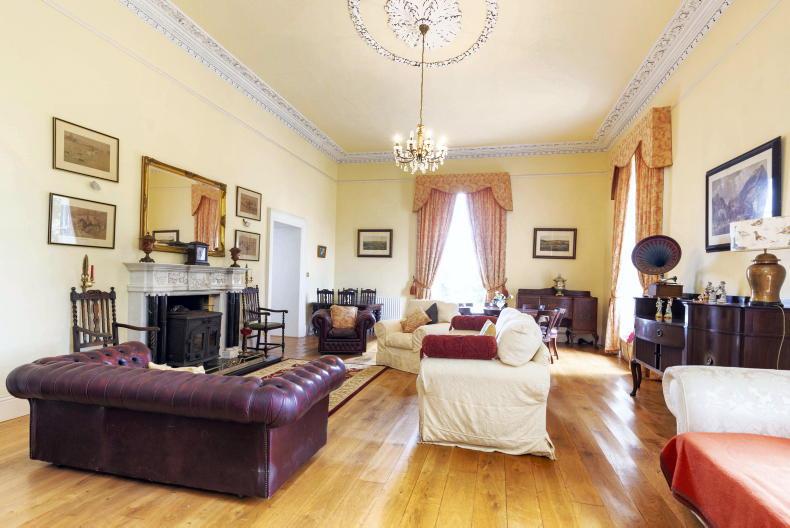
The drawing room is very large.

The family room.
History
The house has a lengthy history. It is believed that the first version of the house was built in the mid-1600s, on the site of an earlier castle. A new house was built in 1715. In the 1830s the house was bought for £15,000 by a George Bomford and he extended it. The current owners bought the property in 1955 and ran a thoroughbred breeding and training business.
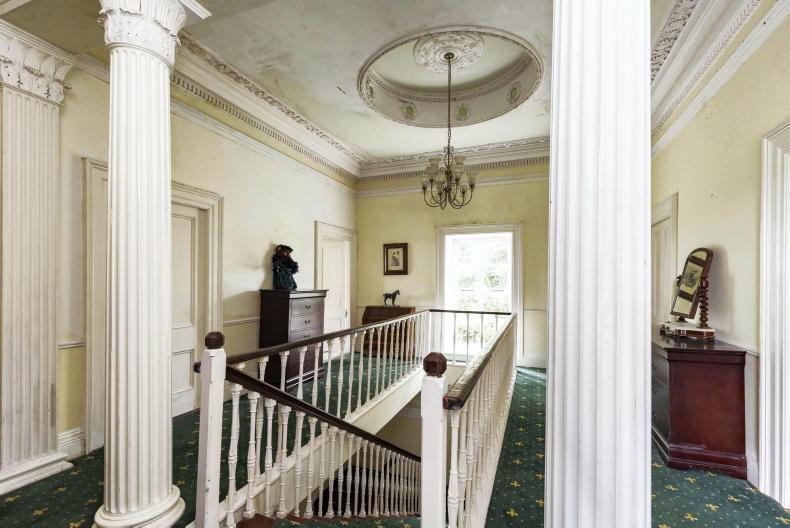
The landing upstairs.
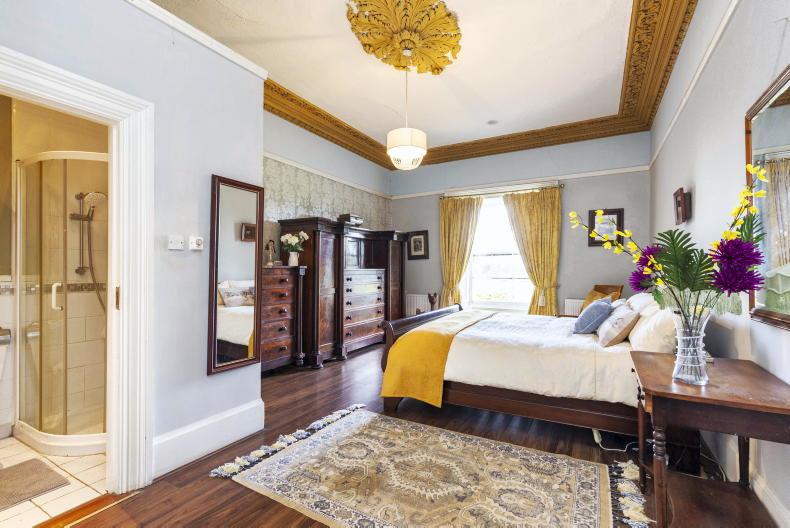
One of the five bedrooms.
To the rear of the house there is a spectacular cut stone courtyard. It has 12 loose boxes, a walker for five horses, a haybarn, a lunging ring and a small slatted cattle shed.
Almost 50ac of very good Co Meath farmland, a lovely period house, a spectacular courtyard and a large, former walled garden – who wouldn’t like to live in a property like this?
The holding is Oakley Park House, located outside Kells and on the market from Sherry Fitzgerald Country Homes. The asking price for this elegant country property is €1.5m. It’s for sale by private treaty.
Oakley Park House is situated on the R164, about 4km from the centre of Kells, in the direction of Moynalty. Navan, and the M3 motorway are 20km away and that makes Dublin, M50 and the airport a convenient commute.

The land is in one block with a long gallop curving around.
It’s an area of well-regarded farming land. The 47.8ac for sale is good quality, in very good condition, in permanent pasture and laid out in paddocks. A five-furlong gallop topped with Wexford sand curves around the perimeter.
The house and courtyard are 260m back from the public road, set among mature trees, providing plenty of privacy. They are approached by a curving stone driveway off the R164. The house is two-story above basement. At 3,875ft2 (360m2) it is spacious, while still family-sized. Rooms are large and bright with high ceilings and many pleasant period features.

The cut stone courtyard.
A porch with four striking pillars leads into the entrance hall which has tiled flooring and the staircase. The drawing room has a large marble fireplace, solid wooden flooring, and views of the surrounding countryside.

The land at Oakley Park is very good quality.
Opposite to the drawing room is a family room for everyday use, also with wooden flooring and marble fireplace. To the rear is a country-style kitchen with tiled flooring, Aga, island unit and Belfast sink.

The kitchen is bright and spacious.
Completing the ground floor are a utility room, bathroom and small study area.
The first floor has five bedrooms, all with views over the gardens, grounds and surrounding countryside. There is an ensuite in the master bedroom.

The front hall with drawing room to the left and family room to the right.

The drawing room is very large.

The family room.
History
The house has a lengthy history. It is believed that the first version of the house was built in the mid-1600s, on the site of an earlier castle. A new house was built in 1715. In the 1830s the house was bought for £15,000 by a George Bomford and he extended it. The current owners bought the property in 1955 and ran a thoroughbred breeding and training business.

The landing upstairs.

One of the five bedrooms.
To the rear of the house there is a spectacular cut stone courtyard. It has 12 loose boxes, a walker for five horses, a haybarn, a lunging ring and a small slatted cattle shed.













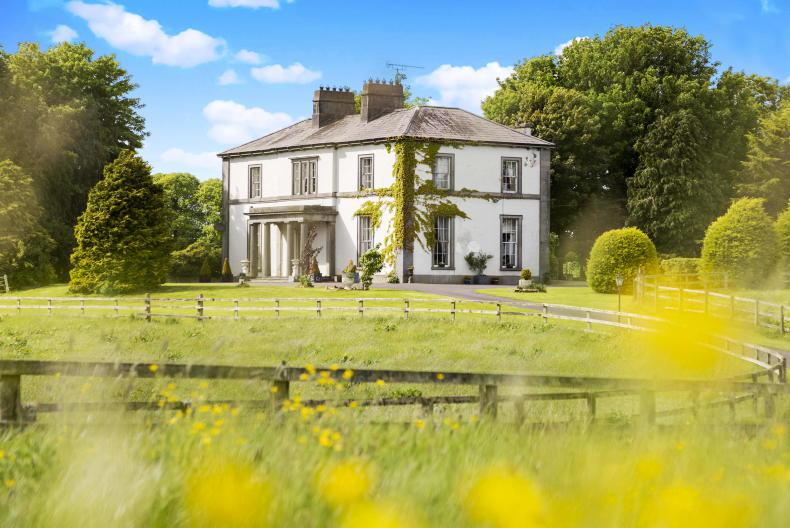
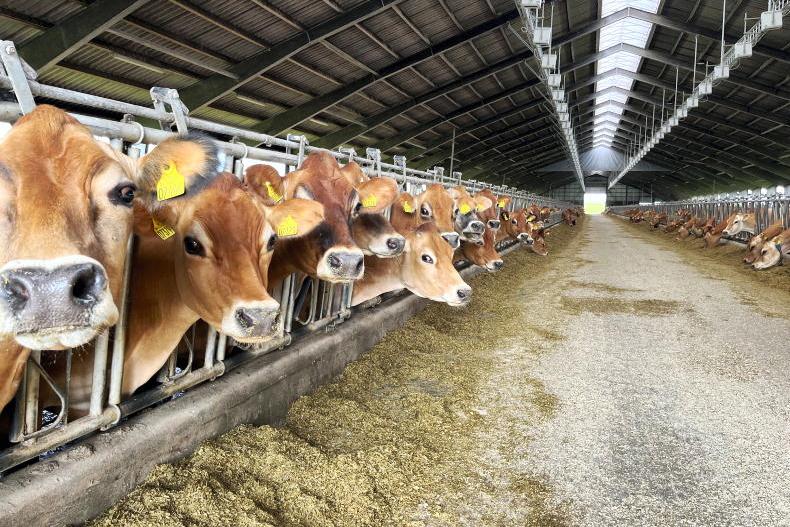
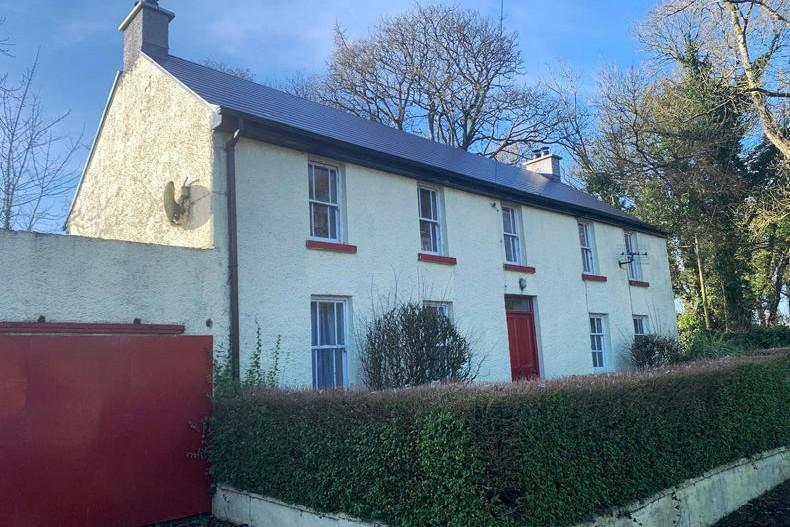
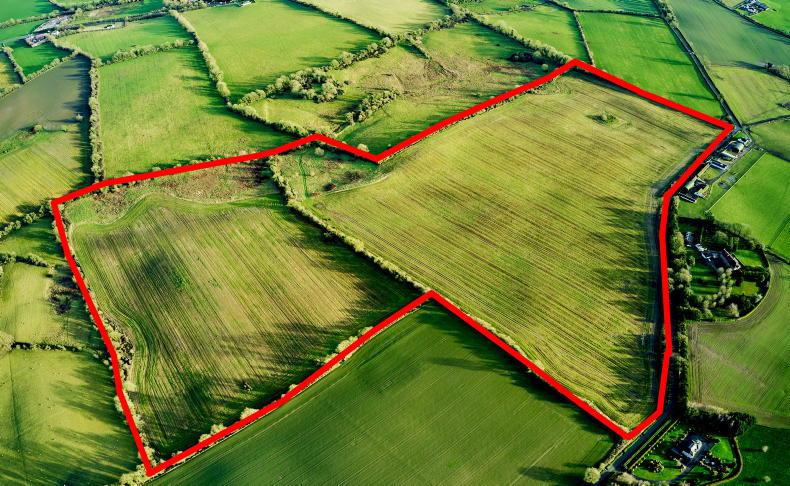
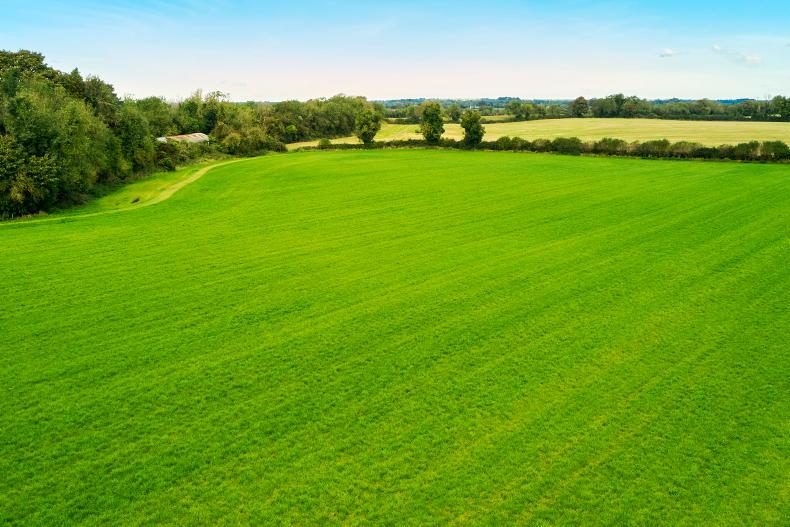
SHARING OPTIONS