The Irish Farm Buildings Association recently had a technical conference focused on specifying concrete for farm buildings to I.S EN 206 and the Department of Agriculture, Food and the Marine S100 standards.
To complement the conference, delegates visited the state-of-the art beef finishing unit in Country Crest, Lusk, Co Dublin. The Hoey family, who own and run the large vegetable business in Lusk, built the finishing unit in 2014.
This was a strategic move for the company as it is developing its prepared meal solutions products and wanted to guarantee 100% traceability for the beef used in Ballymaguire Foods.
The company also wanted a clean, functional and animal-focused fattening unit. Country Crest knew the facility would be visited by the directors of Ireland�s largest retailers (Tesco, Aldi, SuperValu, Centra, Lidl, Budgens etc) and wanted to show how seriously it takes the food process from field to plate in a sustainable, innovative and natural manner.
The company certainly achieved its objective, with animal comfort and scale best describing this finishing unit, which is built to house 360 heifers at any one time. The shed is 2,769m2, it is bright and airy and the design really lends itself to handling large numbers of stock safely.
Brian Harmon, engineer from Harmon McCarthy Projects LTD, designed the finishing unit and managed the construction from start to finish.

Figure 1
Figure one shows the site layout of the finishing unit. There was nothing spared in the development, with a large machinery shed, a silage shed, meal store, dung store and the livestock shed itself all built to maximum specifications.

Pictures one, two and three
Inside the shed there are 12 pens in total. Each pen has a slatted feeding area and also a straw-bedded layback area for cows. Every pen takes up two 4.8m spans and about 30 heifers are housed per pen. The straw-bedded layback area is very large, measuring 9.6m x 10m. The Hoeys wanted as much comfort as possible for their finishing heifers. More than 1,000 head are finished per year, with 20 heifers per week going for slaughter.
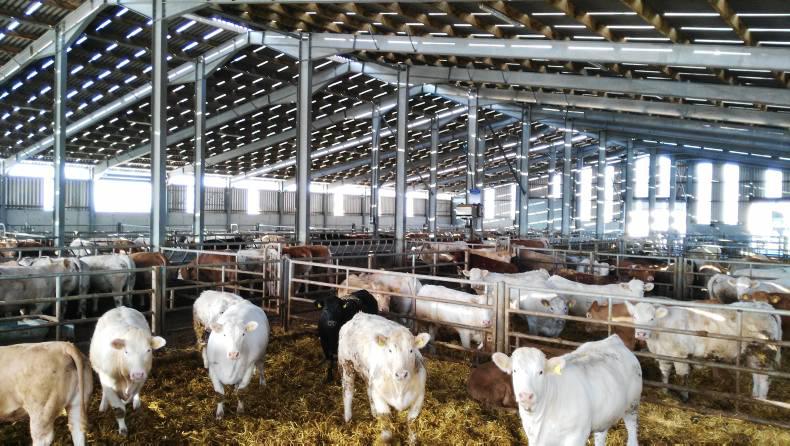
They are put on a diet of a meal mix finisher blend, maize silage, potatoes, straw and grass silage. There is an allowance of 400mm in the layback area for straw to build up during housing. Heifers are finished over a 50 to 100 day period depending on liveweight entering the shed.
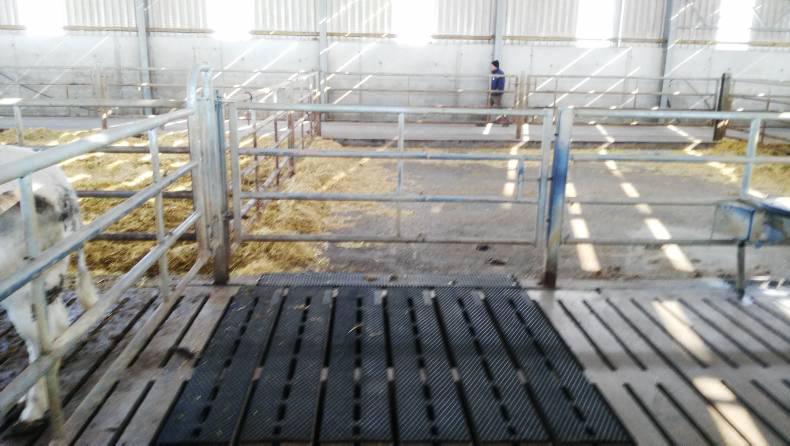
The step from the slatted area to the straw-bedded area at the back is sheeted with a rubber mat to prevent cattle hurting themselves moving from the straw to the concrete. The penning and the crush area was erected by Condon Engineering from Louth.

Picture four
The feed passage is 5.4m wide. A concrete feed trough at the front of the feed barrier means there is no pushing in of feed. The whole shed is fed once a day and it only takes an hour to feed the 360 cattle with the forage wagon. There is ventilation sheeting on all the walls and there are some clear light panels on the gable end to let even more light into the shed. All the roof is Tegral � Profile 6 Corrugated Sheeting. It is anti-drip fibre cement which minimises condensation from the heifers and the slurry tanks below. Brian said they decided not to have any internal columns in the cattle penning and to allow the main supports to be placed in the outer wall and alongside the feeding channel.
This allows for future reorganising of the internal layout without ever having to worry about structural implications. Harry Byrne Engineering from Co Louth erected the steel that was fabricated by Brady Engineering in Co Cavan.
The shed is 4.62m high at the eaves and there is a 600mm ventilation gap under the eaves protected with bird mesh. There are 25mm ventilation gaps between roof sheeting. The timber purlins are at 1.4m centres apart and they are sitting on steel rafters. Brian said they went for timber purlins because the condensation from the heifers and particularly from the slurry is corrosive to steel. �The typical steel purlin allows moisture to sit in the bottom bend. Timber does not have this constraint. The steel frame is also galvanised in full. Although there was an initial cost outlay for galvanising, there is no further maintenance envisaged for decades, so much so, we expect for this building to be standing in excess of 100 years,� said Brian.

Picture five
Two slurry tanks run the length of the shed and they are 2.4 deep made from 30N concrete. A slurry aeration system was supplied by Cookstown Dairy Services Ltd, based in Ardee, Co Louth.
The aeration system keeps slurry in a homogenous state at all times (as if it was just agitated). This prevents crust formation and Brian believes it eliminates the dangers of slurry gas poisoning that can happen during agitation.
Underneath the central passage there is a stormwater attenuation tank that also runs the length of the shed. Brian says because this greenfield development consisted of large areas of roof and concrete, the stormwater tank was necessary.
�When it rains the water from most of the sheds and the yards is directed towards the attenuation tank. This tank acts as a hydro handbreak,� explained Brian.
Rather than a huge amount of rain being let go straight to the local stream and possibly causing flooding, the attenuation tank holds this water and a small drainage pipe in the tank allows a low volume of water to drain away slowly. Only five litres per second is allowed to enter the local stream that eventually leads to the Broadmeadow Estuary. If by any chance cattle were standing on the yard and a shower of rain came this dirty water could also be switched to the slurry tank. There is a separate 4,000 gallon underground rainwater harvesting tank that collects water from some of the roofs. This water is used to wash sheds primarily. Patrick Hamilton & Son Ltd from Co Monaghan was the ground works contractor and Barcrete Ltd from Co Louth was the concrete contractor.
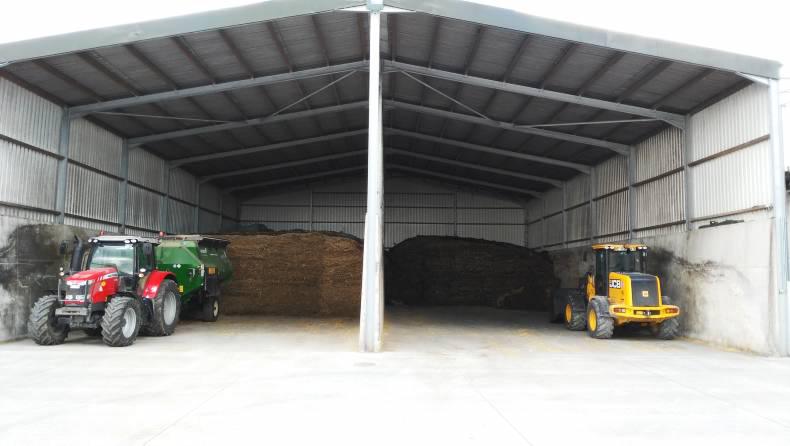
Picture six and seven
A large silage shed was also built on the site which stores both the maize and grass silage. This shed is 484m2. It is 7m high at the eaves and 9.1m high at the apex. There is a fall of 1:100 in the floor of this shed and an effluent gully is piped to the main slurry tanks.
A 150mm concrete floor in the shed has saw-cut expansion joints every 4.8m. Because such large numbers of cattle are being finished in the unit, the Hoeys felt a meal store was needed. They built a 243m2 shed to store meal and potatoes for feeding the cattle. Two large roller doors are used in the front of this shed and a small easy access door is also there.
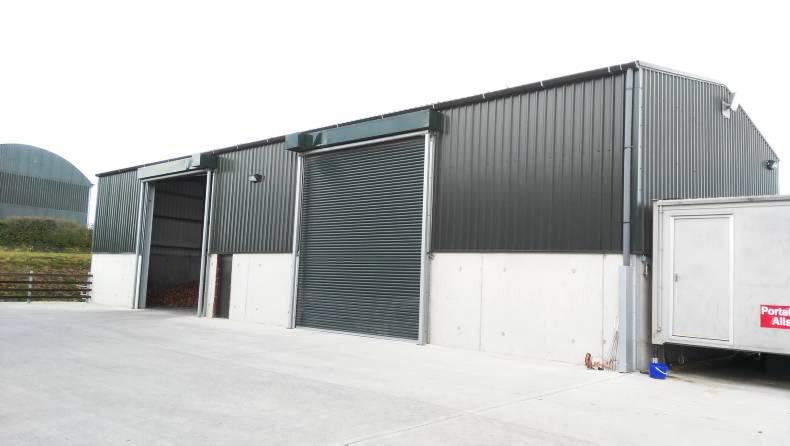











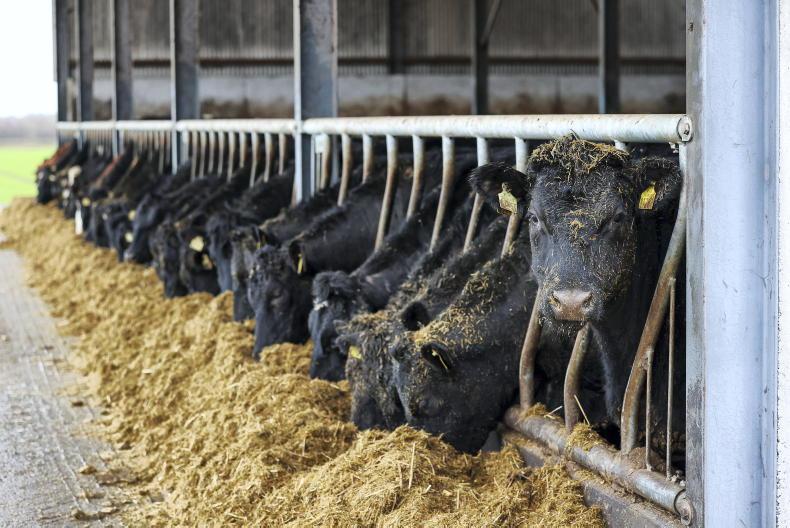

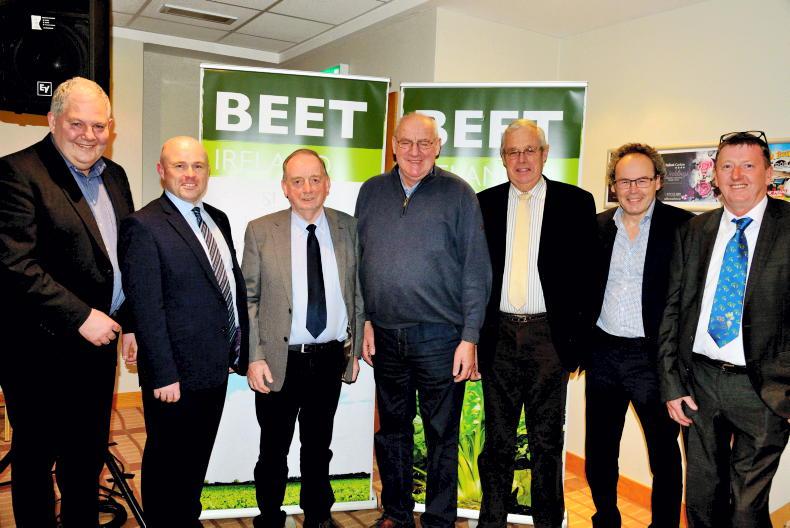

SHARING OPTIONS