Operating a dairy calf-to-beef unit outside Kilmacthomas, Co Waterford, Kieran Sullivan had planned for many years to utilise the disused silage slab.
“It’s been out of use since we left dairying, and it was just an open yard. Like D’Unbelievables used to say, I thought it would be a lovely shed if we could only roof it.
“I wanted to keep it as simple as possible and keep it multipurpose when I was investing the money to do it.
“I didn’t want to house weanlings in it for three months of the year and leave it empty for nine,’’ stated Kieran.
Utilising what was there already
Kieran was able to save on concrete by using the existing floor and wall of the pit, which were in relatively good condition, for the shed.
Originally, Kieran had planned on bolting the girders to the top of the wall, but was dissuaded from doing so by builders.
Five concrete pads were cut and dug out on the pit floor to fix the front row of girders, with the back row located outside the silage pit wall.
Kieran noted that there was a significant saving in concrete work from utilising the existing slab and wall.
Pens are 4.8m deep, with an additional canopy at the same pitch as the roofed cattle area extending out 2.4m beyond the feed barriers.
Kieran explained the reasoning behind keeping the canopy at the same pitch was to complete a mirror image shed across from the new shed in the future, with the two sheds meeting to form a four-bay double with a 4.8m central feed passage.
A row of diagonal feed barriers, sourced from Cathair Engineering, are fixed to the girders at the front. Due to the sloping nature of the site, Pat Dunphy from Cathair Engineering visited the site and made the gates to measure.
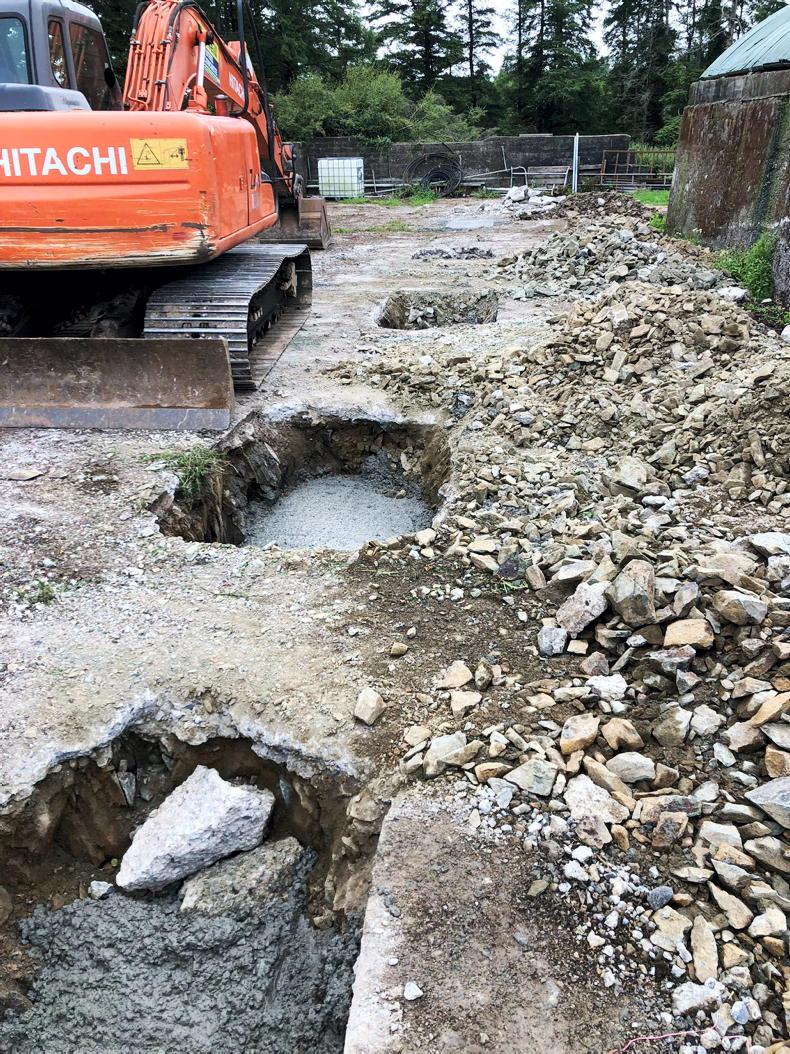
Concrete pads were dug out and poured to allow girders to be bolted down.
Kieran opted for a diagonal barrier as opposed to a single rail to prevent weanlings escaping underneath the railing. Each bay has 11 spacings for cattle to feed.
The shed is made up of four standard 4.8m-long bays.
Kieran has divided the shed in two with a gate, giving two pens measuring 9.6m x4.8m, a total floor space of 46m2. At a space recommendation of 1.5m2 per weanling, Kieran has adequate lying space for 30 weanlings in each of these pens, although he only plans to put a maximum of 20.
‘’Viewing other sheds, I really didn’t want to have overcrowding where it was a situation that when one calf wanted to lie down, another would have to get up,” he explained,
Kieran plans to use the shed for housing weanlings over the coming winter.
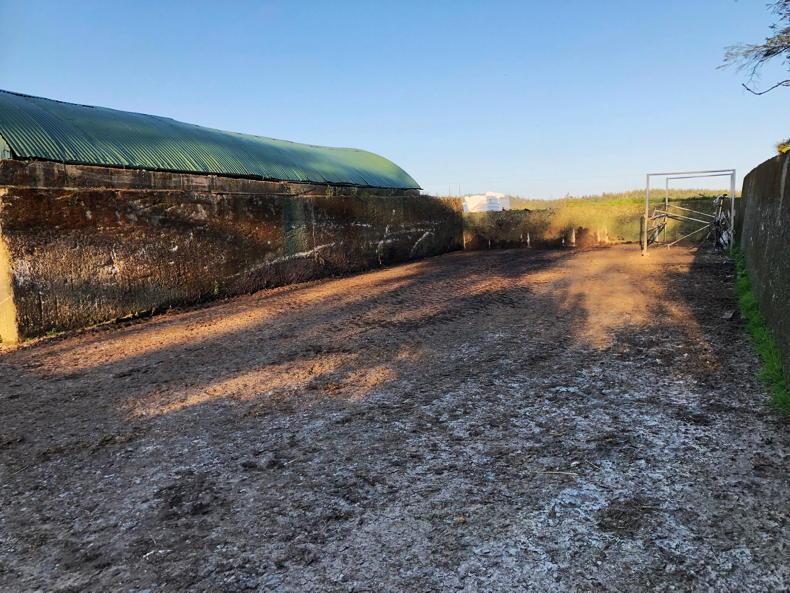
The silage slab pre-building.
When they are turned out as yearlings, the shed will then house bought in dairy beef calves from March through to June, being used for machinery storage in the summer months. In a further move of diversification, Kieran plans to install solar panels on the south-facing roof in the next number of years, when finances or grant aid allow.
The total cost of the build is circa €23,000, including all materials and labour. Savings were made through using the existing silage slab walls and floor. The shed is basic but functional, allowing for a multitude of uses. Kieran hopes to further subdivide the shed next year with additional gates to allow for hay/straw to be stored in one bay.
Operating a dairy calf-to-beef unit outside Kilmacthomas, Co Waterford, Kieran Sullivan had planned for many years to utilise the disused silage slab.
“It’s been out of use since we left dairying, and it was just an open yard. Like D’Unbelievables used to say, I thought it would be a lovely shed if we could only roof it.
“I wanted to keep it as simple as possible and keep it multipurpose when I was investing the money to do it.
“I didn’t want to house weanlings in it for three months of the year and leave it empty for nine,’’ stated Kieran.
Utilising what was there already
Kieran was able to save on concrete by using the existing floor and wall of the pit, which were in relatively good condition, for the shed.
Originally, Kieran had planned on bolting the girders to the top of the wall, but was dissuaded from doing so by builders.
Five concrete pads were cut and dug out on the pit floor to fix the front row of girders, with the back row located outside the silage pit wall.
Kieran noted that there was a significant saving in concrete work from utilising the existing slab and wall.
Pens are 4.8m deep, with an additional canopy at the same pitch as the roofed cattle area extending out 2.4m beyond the feed barriers.
Kieran explained the reasoning behind keeping the canopy at the same pitch was to complete a mirror image shed across from the new shed in the future, with the two sheds meeting to form a four-bay double with a 4.8m central feed passage.
A row of diagonal feed barriers, sourced from Cathair Engineering, are fixed to the girders at the front. Due to the sloping nature of the site, Pat Dunphy from Cathair Engineering visited the site and made the gates to measure.

Concrete pads were dug out and poured to allow girders to be bolted down.
Kieran opted for a diagonal barrier as opposed to a single rail to prevent weanlings escaping underneath the railing. Each bay has 11 spacings for cattle to feed.
The shed is made up of four standard 4.8m-long bays.
Kieran has divided the shed in two with a gate, giving two pens measuring 9.6m x4.8m, a total floor space of 46m2. At a space recommendation of 1.5m2 per weanling, Kieran has adequate lying space for 30 weanlings in each of these pens, although he only plans to put a maximum of 20.
‘’Viewing other sheds, I really didn’t want to have overcrowding where it was a situation that when one calf wanted to lie down, another would have to get up,” he explained,
Kieran plans to use the shed for housing weanlings over the coming winter.

The silage slab pre-building.
When they are turned out as yearlings, the shed will then house bought in dairy beef calves from March through to June, being used for machinery storage in the summer months. In a further move of diversification, Kieran plans to install solar panels on the south-facing roof in the next number of years, when finances or grant aid allow.
The total cost of the build is circa €23,000, including all materials and labour. Savings were made through using the existing silage slab walls and floor. The shed is basic but functional, allowing for a multitude of uses. Kieran hopes to further subdivide the shed next year with additional gates to allow for hay/straw to be stored in one bay.







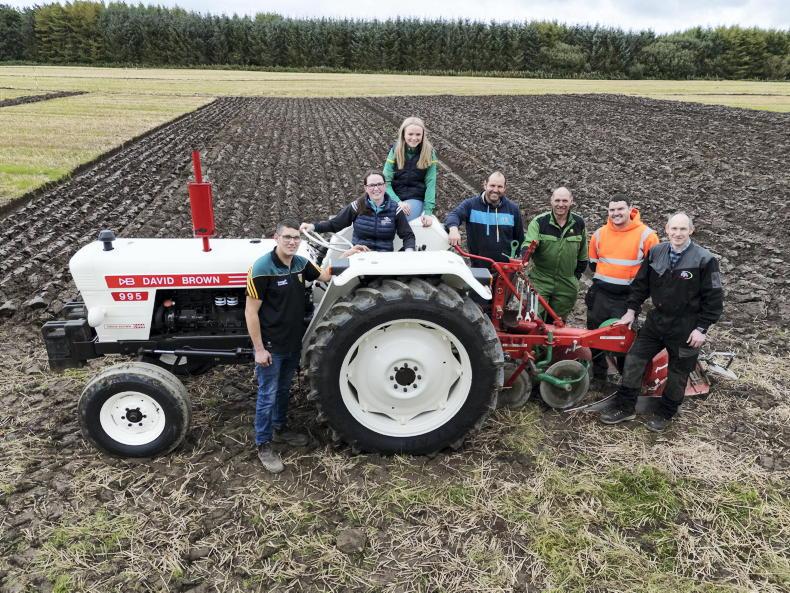

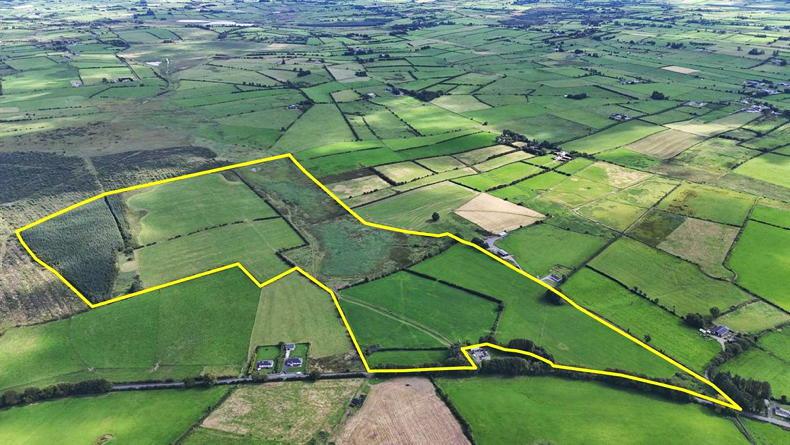

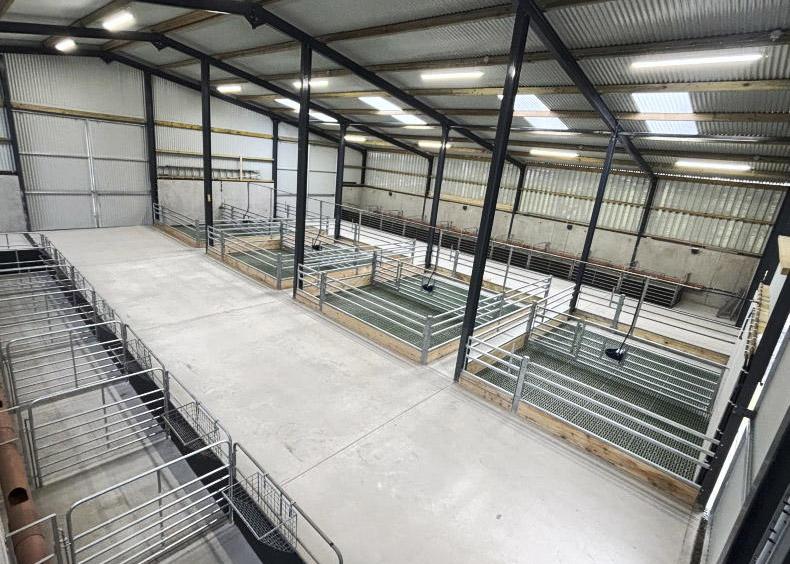
SHARING OPTIONS