Jenny and Robert Abbott held an open day on their farm at Whitehill, outside of Edgeworthstown, Co Longford to showcase traditional farm buildings that they have recently made massive improvements to. The work was carried out with the help of the GLAS Traditional Farm Buildings Grant Scheme. It is an area that garners massive interest from farmers with over 60 people in attendance on the day.
“The slates started to fall off some of the roofs after storm Ophelia so we knew we would have to do something with it, for safety if nothing else,” Robert explained. “Jenny put a lot of time researching into what was available through the grant and also on the history of the sheds on the farm.”
Listen to "Main issues when restoring old farm buildings" on Spreaker.
It is important for anyone to know from the outset that the grant is aimed at conserving traditional buildings and not restoring them.
Minimum intervention is key, a farmer can carry out a repair to fix what is wrong, but they are setting out not to do much work.
“It is about preserving what is there more than anything else,” Robert explained.
They got approval for the project in mid-2017, but getting started wasn’t as straightforward as expected.
“We had to get a bat/bird survey done and found out that bats use the sheds. This meant we could only start work on 1 September and then we had a big burst of work to get through,” outlined Robert.
In total there were four different sheds which required various levels of work through the scheme.
Building one
The two-storey hay shed was one of the sheds that required the most work.
While the walls were in very good condition with only minor repointing required, it was the roof where issues arose.

The first job that was done was to strip off the slates on the roof, particularly on the west and south slopes. One gable end of the roof had also been patched up with galvanised sheeting previously.
This had to be removed and reslated with salvaged or new natural slates.
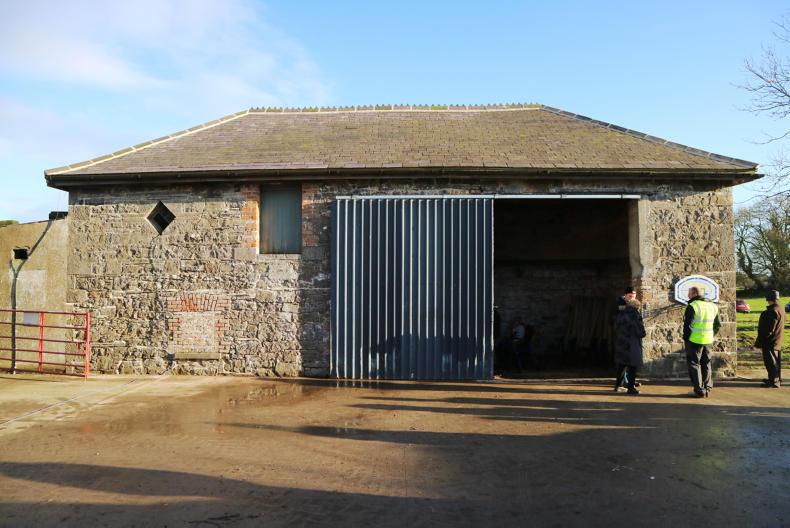
Building one once the repairs had been made.
The existing ridge tiles also had to be re-bedded in lime mortar. Some of the rafters were rotten and had to be replaced.
They also had to be extended to allow for overhanging eaves.
Building two
A two-storey granary was also included for conservation works through the scheme.
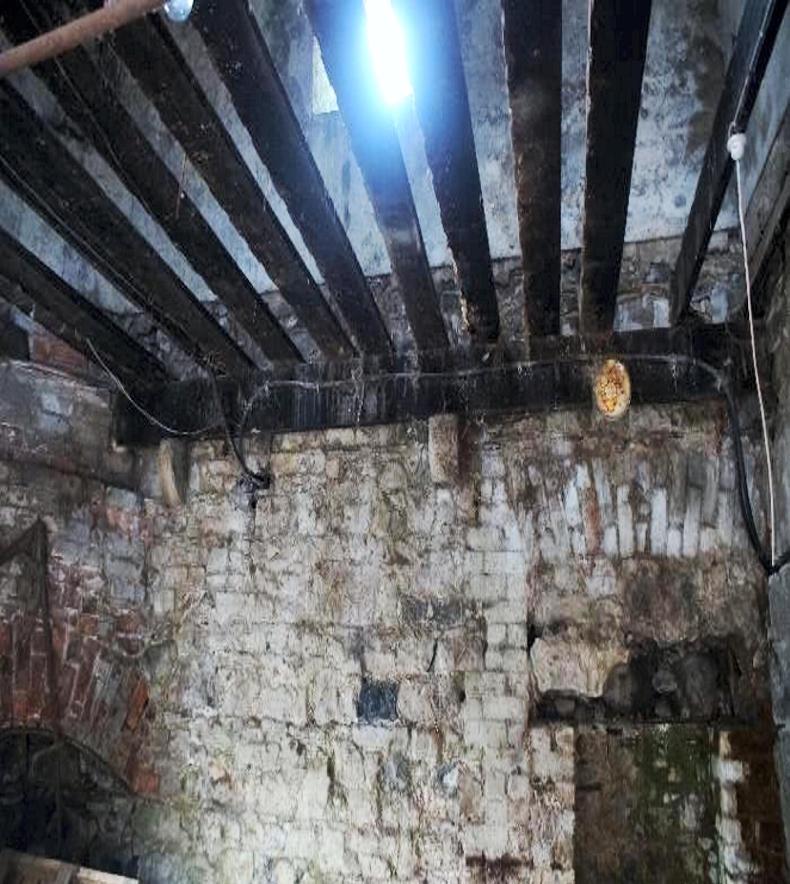
Before: the floor in building two was down to only the joists.
Again, the walls were in excellent condition with only some slight repointing required.
While the repointing does stand out from the rest of the building currently, it will blend in once it has weathered.
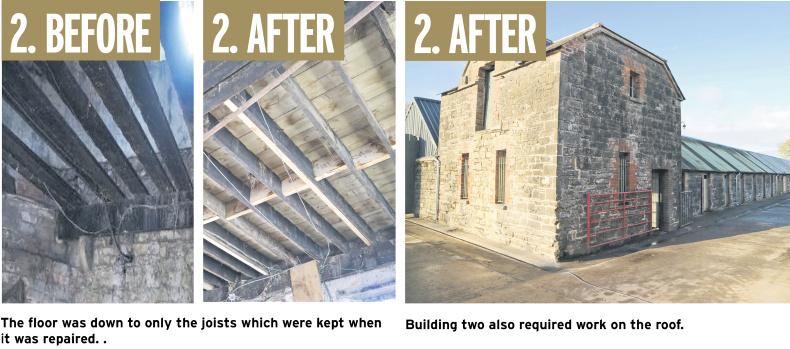
However, the second-storey floor was down to the joists, with the floorboards having previously rotted away.
A new floor was installed while the majority of the current joists were kept and combined with new joists. A set of stairs was also installed.
While this was not originally in the shed the Heritage Council will often allow additions to be made if they see value in the addition, to the overall project.
The roof of the shed also had to be completely stripped and reslated using copper nails. The timbers in the valley gutter had to be repaired and so too did the timber valley boards. Ridge tiles had to be rebedded in mortar also.
Building three
To the back of the two-storey granary is a long single-storey building.
The slate roof of this shed was replaced in the 1980s with galvanised sheeting so this was permitted to be kept. Some of the doors of this shed were repaired while some others were replaced completely.

After: only minor work was required to the third building including replacing and repairing doors.
While the gutters were in good condition, the downpipes needed replacing. Internally some of the walls were damp with wall plates and rafter ends rotted away.
This meant that nearly all of the rafter ends and wall plates towards the rear of the shed had to be replaced.
Building four
The final shed to the side of the granary required repairs to truss ends and purlins.
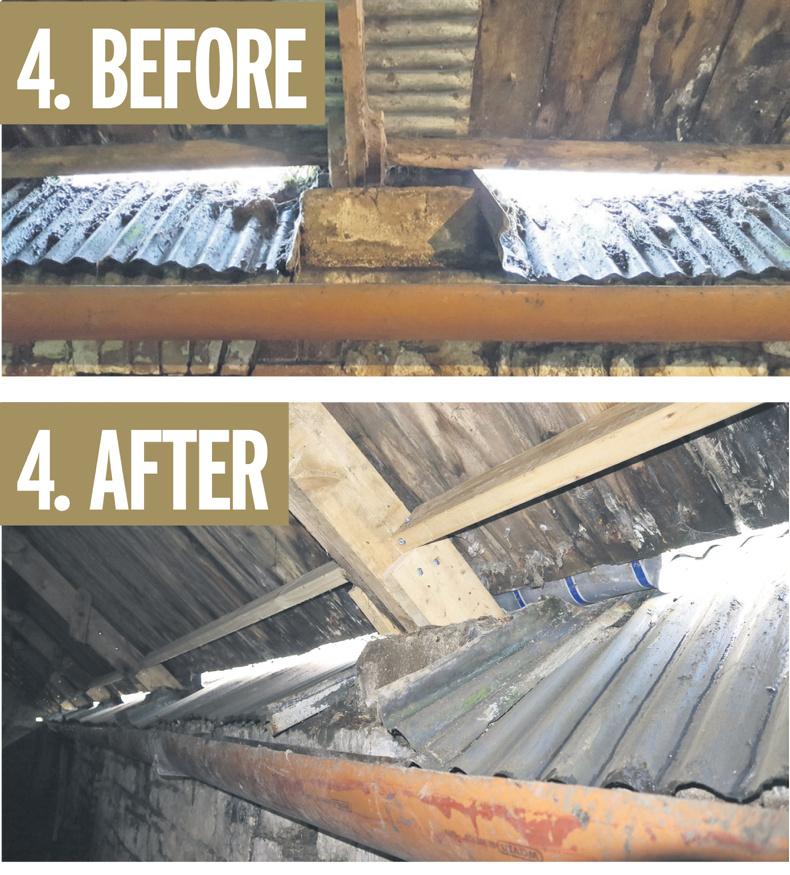
The roof had also slipped down on the adjoining shed as the truss ends had eroded away over the years so this had to be raised back up to its previous level.
The contractor’s view
Charlie and Brian Stewart from Midland Restoration were the main contractors involved with the project.
“The main issues when people go to do up old buildings is water ingress – water getting into a building and destroying the timber work,” Charlie explained.
“Slipping slates and nail fatigue on old buildings can also be an issue where the nails are rotting in the timbers. Loose pointing would also be common.”
Experience is a good help when looking at an old building according to Charlie: “You have an idea of what you are going to meet and what could be hidden behind wall plates that you may not see initially until slates are off, for example.
“You have to keep that in mind when you are pricing a job.
"You might want 50% of wall plates to be replaced or there might be hidden work that you have to factor in.”
Only for the grant in some cases there would be no work done Charlie believes: “The buildings aren’t viable for actual use for putting sheep or cattle into, in the majority of cases. Storage is really all they can be used for and it is not viable to fix them.
Lime can be a difficult material to work with, especially at this time of the year.
“The biggest factor with lime is the time it takes to get everything cleaned out properly. Then to get the lime on, cured and covered.
"There is a lot of background work with it. If you just put cement into the joint it’s not going to breathe like lime will and it will do damage down the road,” Charlie outlined.
He continued: “It’s impossible at this time of the year to try and get work done. Especially since there were bats here in these buildings we couldn’t start until the beginning of September and really the cut off for lime is generally the end of September.
"The building is protected because of the bats so we couldn’t even take a slate off during the summer.
"You just have to make do but there is a fine line between just getting it done for the grant and trying to do a perfect job and if you are investing so much you want to have a good job at the end of it.”
Scheme re-opening
The Traditional Farm Buildings Grant Scheme is due to open again in early January.
It is important to note that only farmers who are participating in the Green Low-Carbon Agri-Environmental Scheme (GLAS) for 2019 are eligible.
Grants awarded will not exceed 75% of the cost of the works, with a minimum grant of €4,000 and a maximum grant of €25,000 being made. The application process is highly competitive with just under 60 applications being picked out of 340 applications in 2018.
The grant is available for the conservation of traditional farm outbuildings including roofs, walls, structural repairs, windows and doors.
It is also available for related farm structures such as historic yard surfaces, walls, gate pillars and gates. The structures must be conserved for active agricultural use.
The total costs of the work for this project came to approximately €35,000 including VAT. Grant aid of €24,100 was received with net cost coming to approximately €10,900.
Aine Doyle was the conservation consultant for the project. Every project will require a consultant that will outline what can be done and to what extent the repairs can extend to.
“Every building will throw up something different,” Aine explained, “It is hard for people to prioritise putting money into old buildings as there are always other areas on the farm that needs it. However, the grant aid is a massive help.”
Anna Meehan of the Heritage Council has some advice for those thinking of applying for the scheme in the new year: “Always read the guidance before starting an application form. It should be cheap and easy to make an application but it does take time to complete the form. Jenny Abbott had a very well put together and thoughtful application. It is a great project where the buildings were already well maintained so the grant has been very well invested across four buildings. It is clear the sheds are an integral part of the farm.”
Applicants must be conscious of the other 25% of funding that is required while it is advised to ensure there are no planning restrictions that could force you to stop the project.
Jenny and Robert Abbott held an open day on their farm at Whitehill, outside of Edgeworthstown, Co Longford to showcase traditional farm buildings that they have recently made massive improvements to. The work was carried out with the help of the GLAS Traditional Farm Buildings Grant Scheme. It is an area that garners massive interest from farmers with over 60 people in attendance on the day.
“The slates started to fall off some of the roofs after storm Ophelia so we knew we would have to do something with it, for safety if nothing else,” Robert explained. “Jenny put a lot of time researching into what was available through the grant and also on the history of the sheds on the farm.”
Listen to "Main issues when restoring old farm buildings" on Spreaker.
It is important for anyone to know from the outset that the grant is aimed at conserving traditional buildings and not restoring them.
Minimum intervention is key, a farmer can carry out a repair to fix what is wrong, but they are setting out not to do much work.
“It is about preserving what is there more than anything else,” Robert explained.
They got approval for the project in mid-2017, but getting started wasn’t as straightforward as expected.
“We had to get a bat/bird survey done and found out that bats use the sheds. This meant we could only start work on 1 September and then we had a big burst of work to get through,” outlined Robert.
In total there were four different sheds which required various levels of work through the scheme.
Building one
The two-storey hay shed was one of the sheds that required the most work.
While the walls were in very good condition with only minor repointing required, it was the roof where issues arose.

The first job that was done was to strip off the slates on the roof, particularly on the west and south slopes. One gable end of the roof had also been patched up with galvanised sheeting previously.
This had to be removed and reslated with salvaged or new natural slates.

Building one once the repairs had been made.
The existing ridge tiles also had to be re-bedded in lime mortar. Some of the rafters were rotten and had to be replaced.
They also had to be extended to allow for overhanging eaves.
Building two
A two-storey granary was also included for conservation works through the scheme.

Before: the floor in building two was down to only the joists.
Again, the walls were in excellent condition with only some slight repointing required.
While the repointing does stand out from the rest of the building currently, it will blend in once it has weathered.

However, the second-storey floor was down to the joists, with the floorboards having previously rotted away.
A new floor was installed while the majority of the current joists were kept and combined with new joists. A set of stairs was also installed.
While this was not originally in the shed the Heritage Council will often allow additions to be made if they see value in the addition, to the overall project.
The roof of the shed also had to be completely stripped and reslated using copper nails. The timbers in the valley gutter had to be repaired and so too did the timber valley boards. Ridge tiles had to be rebedded in mortar also.
Building three
To the back of the two-storey granary is a long single-storey building.
The slate roof of this shed was replaced in the 1980s with galvanised sheeting so this was permitted to be kept. Some of the doors of this shed were repaired while some others were replaced completely.

After: only minor work was required to the third building including replacing and repairing doors.
While the gutters were in good condition, the downpipes needed replacing. Internally some of the walls were damp with wall plates and rafter ends rotted away.
This meant that nearly all of the rafter ends and wall plates towards the rear of the shed had to be replaced.
Building four
The final shed to the side of the granary required repairs to truss ends and purlins.

The roof had also slipped down on the adjoining shed as the truss ends had eroded away over the years so this had to be raised back up to its previous level.
The contractor’s view
Charlie and Brian Stewart from Midland Restoration were the main contractors involved with the project.
“The main issues when people go to do up old buildings is water ingress – water getting into a building and destroying the timber work,” Charlie explained.
“Slipping slates and nail fatigue on old buildings can also be an issue where the nails are rotting in the timbers. Loose pointing would also be common.”
Experience is a good help when looking at an old building according to Charlie: “You have an idea of what you are going to meet and what could be hidden behind wall plates that you may not see initially until slates are off, for example.
“You have to keep that in mind when you are pricing a job.
"You might want 50% of wall plates to be replaced or there might be hidden work that you have to factor in.”
Only for the grant in some cases there would be no work done Charlie believes: “The buildings aren’t viable for actual use for putting sheep or cattle into, in the majority of cases. Storage is really all they can be used for and it is not viable to fix them.
Lime can be a difficult material to work with, especially at this time of the year.
“The biggest factor with lime is the time it takes to get everything cleaned out properly. Then to get the lime on, cured and covered.
"There is a lot of background work with it. If you just put cement into the joint it’s not going to breathe like lime will and it will do damage down the road,” Charlie outlined.
He continued: “It’s impossible at this time of the year to try and get work done. Especially since there were bats here in these buildings we couldn’t start until the beginning of September and really the cut off for lime is generally the end of September.
"The building is protected because of the bats so we couldn’t even take a slate off during the summer.
"You just have to make do but there is a fine line between just getting it done for the grant and trying to do a perfect job and if you are investing so much you want to have a good job at the end of it.”
Scheme re-opening
The Traditional Farm Buildings Grant Scheme is due to open again in early January.
It is important to note that only farmers who are participating in the Green Low-Carbon Agri-Environmental Scheme (GLAS) for 2019 are eligible.
Grants awarded will not exceed 75% of the cost of the works, with a minimum grant of €4,000 and a maximum grant of €25,000 being made. The application process is highly competitive with just under 60 applications being picked out of 340 applications in 2018.
The grant is available for the conservation of traditional farm outbuildings including roofs, walls, structural repairs, windows and doors.
It is also available for related farm structures such as historic yard surfaces, walls, gate pillars and gates. The structures must be conserved for active agricultural use.
The total costs of the work for this project came to approximately €35,000 including VAT. Grant aid of €24,100 was received with net cost coming to approximately €10,900.
Aine Doyle was the conservation consultant for the project. Every project will require a consultant that will outline what can be done and to what extent the repairs can extend to.
“Every building will throw up something different,” Aine explained, “It is hard for people to prioritise putting money into old buildings as there are always other areas on the farm that needs it. However, the grant aid is a massive help.”
Anna Meehan of the Heritage Council has some advice for those thinking of applying for the scheme in the new year: “Always read the guidance before starting an application form. It should be cheap and easy to make an application but it does take time to complete the form. Jenny Abbott had a very well put together and thoughtful application. It is a great project where the buildings were already well maintained so the grant has been very well invested across four buildings. It is clear the sheds are an integral part of the farm.”
Applicants must be conscious of the other 25% of funding that is required while it is advised to ensure there are no planning restrictions that could force you to stop the project.












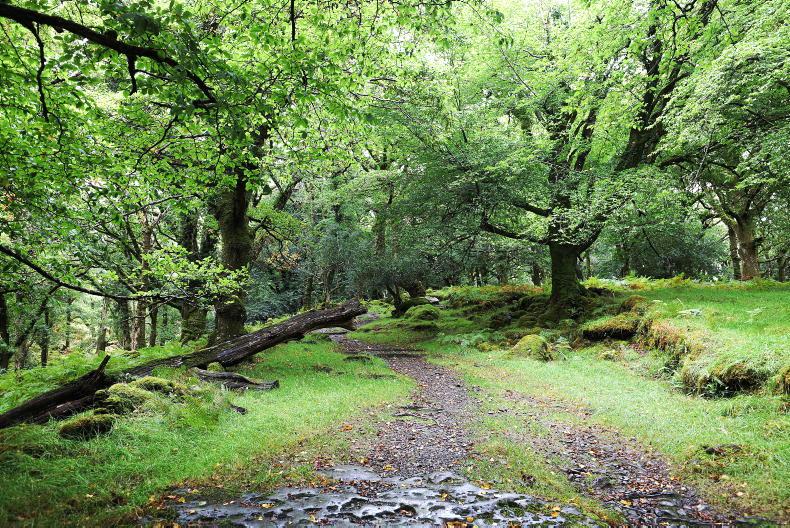
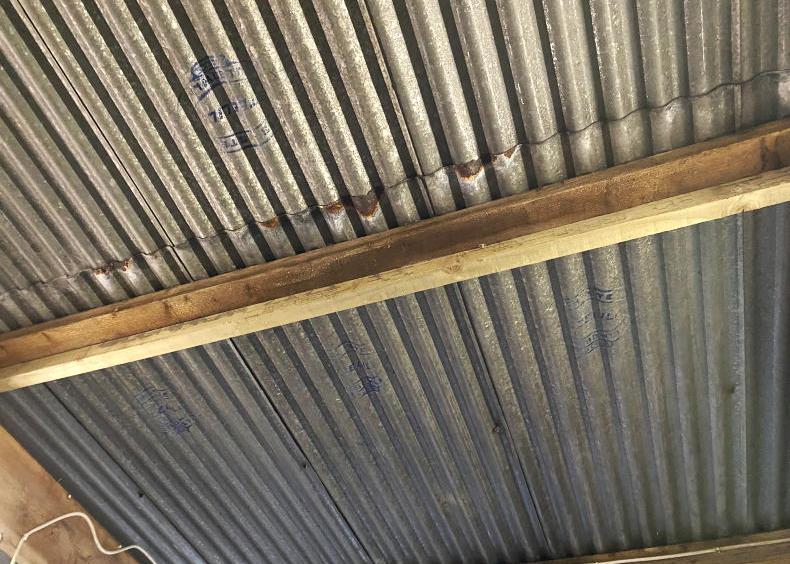

SHARING OPTIONS