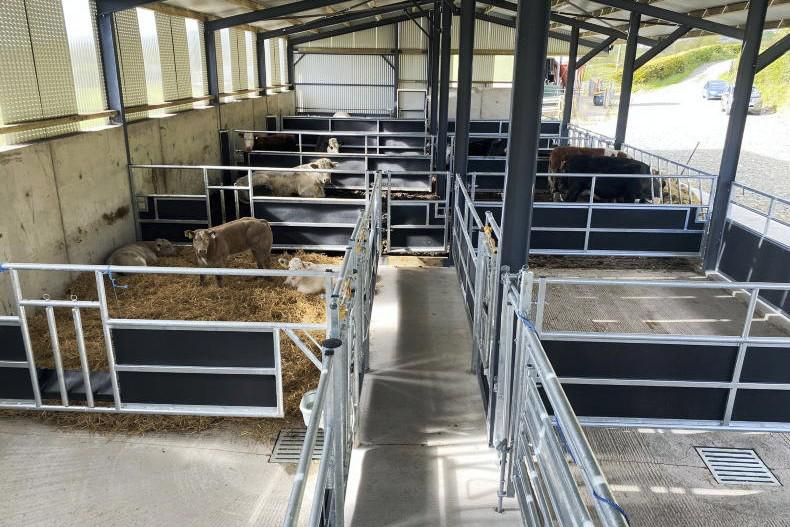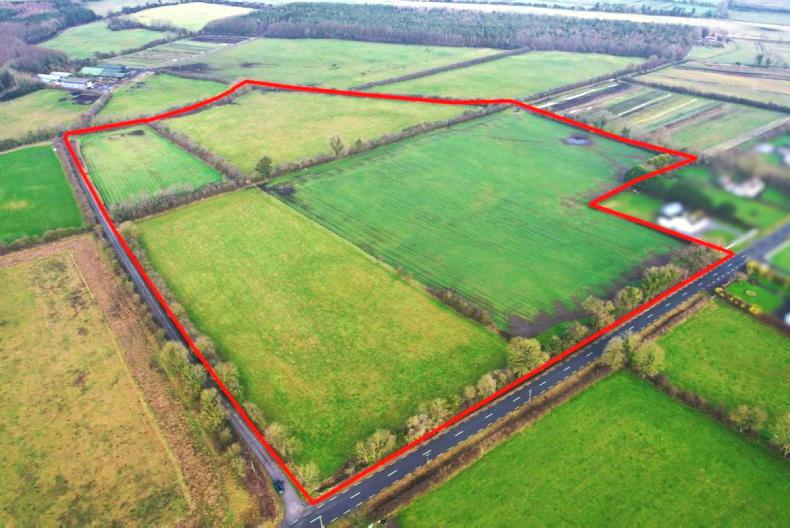CSO figures from 2020 show that there were only 40 specialist dairy farms in Ireland that were certified or in conversion to organics.
Organics had historically enjoyed a premium over conventional milk of 10c to 12c, although recent inflation of milk price has seen conventional base price surpass organic.
With so few dairy farms operating organically, little work has been done on housing for organic dairy units, which have significantly different housing designs to beef units.
Specifications required
The key parameter with organic housing across all livestock sectors is that a minimum of 50% of the internal floor area must be bedded with ample straw or litter.
Slatted areas are to be kept to a minimum. It is not permissible to bed slatted areas and write them off as bedded areas, nor is it permissible to pour a screed over slats to satisfy the minimum 50% bedded area requirement.
Where necessary, slotted slats are to be removed and replaced with solid slabs sourced from a manufacturer on the Department of Agriculture-approved list of slat manufacturers.
In dairy housing, cubicles are not advised but they are permissible, although they will not be included as part of the solid floor area; nor will solid scraped passages.
There must be a minimum of two routes to the feed face and no dead-end passages. Crossover points must be a minimum of 3m (two cubicles) wide or 3.6m (three cubicles) when a water trough is fitted at a crossover point.
Standing areas for feeding should be a minimum 3.5m in width, and where the heel of the cubicle bed faces the feed passage, the standing area should ideally be 4m in width.
Slatted areas should have slots no greater than 40mm in width, or alternatively be blocked off from animal access. Dairy cows should have a minimum of 6m² of indoor space per cow. Bedded areas should have a slope of at least one in 40, and preferably one in 30, towards an effluent channel or tank.
Conventional dairy housing
Conventional dairy housing is predominated by cubicles fitted with rubber mats with either scraped solid or slatted passages. They have been designed with labour in mind.
Figure 1 shows a typical cubicle shed design.
A 3.6m standing area lies between a double row of cubicles (14 cubicles x 2), each 2.3m in length. Behind this is a scraped 2.4m-wide passage with a row of cubicles (20 cubicles) 2.4m in length facing the wall.
Auto scrapers
Both solid passages are scraped with hydraulic scrapers down to a tank with a 3.8m (12ft 6in) slat, which is a total of 14.5m in length with an external agitation point.
There are crossover points at each end of the shed measuring 3.6m width with a water trough on each crossover point.
The total number of cubicles is 48, with three of these being pre-cast concrete cubicles sitting on the slatted tank area.
An external feed passage running the length of one side of the shed allows for 40 cows to feed at the one time.
The total indoor area of the shed is 312m2.
Converting to organic model
Figure 2 depicts the same shed converted to satisfy minimum requirements for organic housing. The line of cubicles facing the rear wall has been removed, as has the row of cubicles opposite it.
The scraper is removed and the scraped passage combines with the cubicle spaces to form a solid floor area.
To meet the minimum 50% dry bedded area requirement, the slats at the bottom of this new dry bedded area have been removed and replaced with solid slabs.
One row of cubicles (14 cubicles) remains.
The standing area at 3.6m wide meets minimum requirements, falling short of the preferred 4m width.
The crossover points at 3.6m width satisfy the organic needs, and there are no dead-end passages present.
A total of 34 of the 48 cubicles and over half of the slats have been removed, replaced with a solid floor area of 170.4m2 (55% of the internal area).
A doorway has been installed at the top end of the dry bedded area to allow for cleaning out and re-bedding.
Door
Installing the door at this end, as opposed to the area with the solid slabs, will prolong the life of the slabs due to reduced traffic.
At a total internal area of 312m2, the shed is capable of housing a maximum of 52 cows.
Access to bedding material and storage for waste bedding over winter
Although it seems dramatic to lose 34 cubicles from the building, the number of cows that the farmer will be able to house is similar to that of conventional housing.
Although scraped passages are not recommended, many farmers will have these in place already. Keeping a bedded area clean at the feed face will require frequent removal of wet bedding and replenishing with clean, dry material.
The above shed, with a 3.8m (12ft 6in) slat required over half of the slats to be replaced with solid slabs; wider slats may require farmers to replace an even greater percentage with solid slabs.
Farmers will need access to large amounts of bedding material, as well as storage for waste bedding over the winter months, should they decide to enter into organic dairy farming.
Farmers can enter into the scheme now without the housing converted to satisfy organic requirements, as long as the housing meets these requirements by the next housing period.
CSO figures from 2020 show that there were only 40 specialist dairy farms in Ireland that were certified or in conversion to organics.
Organics had historically enjoyed a premium over conventional milk of 10c to 12c, although recent inflation of milk price has seen conventional base price surpass organic.
With so few dairy farms operating organically, little work has been done on housing for organic dairy units, which have significantly different housing designs to beef units.
Specifications required
The key parameter with organic housing across all livestock sectors is that a minimum of 50% of the internal floor area must be bedded with ample straw or litter.
Slatted areas are to be kept to a minimum. It is not permissible to bed slatted areas and write them off as bedded areas, nor is it permissible to pour a screed over slats to satisfy the minimum 50% bedded area requirement.
Where necessary, slotted slats are to be removed and replaced with solid slabs sourced from a manufacturer on the Department of Agriculture-approved list of slat manufacturers.
In dairy housing, cubicles are not advised but they are permissible, although they will not be included as part of the solid floor area; nor will solid scraped passages.
There must be a minimum of two routes to the feed face and no dead-end passages. Crossover points must be a minimum of 3m (two cubicles) wide or 3.6m (three cubicles) when a water trough is fitted at a crossover point.
Standing areas for feeding should be a minimum 3.5m in width, and where the heel of the cubicle bed faces the feed passage, the standing area should ideally be 4m in width.
Slatted areas should have slots no greater than 40mm in width, or alternatively be blocked off from animal access. Dairy cows should have a minimum of 6m² of indoor space per cow. Bedded areas should have a slope of at least one in 40, and preferably one in 30, towards an effluent channel or tank.
Conventional dairy housing
Conventional dairy housing is predominated by cubicles fitted with rubber mats with either scraped solid or slatted passages. They have been designed with labour in mind.
Figure 1 shows a typical cubicle shed design.
A 3.6m standing area lies between a double row of cubicles (14 cubicles x 2), each 2.3m in length. Behind this is a scraped 2.4m-wide passage with a row of cubicles (20 cubicles) 2.4m in length facing the wall.
Auto scrapers
Both solid passages are scraped with hydraulic scrapers down to a tank with a 3.8m (12ft 6in) slat, which is a total of 14.5m in length with an external agitation point.
There are crossover points at each end of the shed measuring 3.6m width with a water trough on each crossover point.
The total number of cubicles is 48, with three of these being pre-cast concrete cubicles sitting on the slatted tank area.
An external feed passage running the length of one side of the shed allows for 40 cows to feed at the one time.
The total indoor area of the shed is 312m2.
Converting to organic model
Figure 2 depicts the same shed converted to satisfy minimum requirements for organic housing. The line of cubicles facing the rear wall has been removed, as has the row of cubicles opposite it.
The scraper is removed and the scraped passage combines with the cubicle spaces to form a solid floor area.
To meet the minimum 50% dry bedded area requirement, the slats at the bottom of this new dry bedded area have been removed and replaced with solid slabs.
One row of cubicles (14 cubicles) remains.
The standing area at 3.6m wide meets minimum requirements, falling short of the preferred 4m width.
The crossover points at 3.6m width satisfy the organic needs, and there are no dead-end passages present.
A total of 34 of the 48 cubicles and over half of the slats have been removed, replaced with a solid floor area of 170.4m2 (55% of the internal area).
A doorway has been installed at the top end of the dry bedded area to allow for cleaning out and re-bedding.
Door
Installing the door at this end, as opposed to the area with the solid slabs, will prolong the life of the slabs due to reduced traffic.
At a total internal area of 312m2, the shed is capable of housing a maximum of 52 cows.
Access to bedding material and storage for waste bedding over winter
Although it seems dramatic to lose 34 cubicles from the building, the number of cows that the farmer will be able to house is similar to that of conventional housing.
Although scraped passages are not recommended, many farmers will have these in place already. Keeping a bedded area clean at the feed face will require frequent removal of wet bedding and replenishing with clean, dry material.
The above shed, with a 3.8m (12ft 6in) slat required over half of the slats to be replaced with solid slabs; wider slats may require farmers to replace an even greater percentage with solid slabs.
Farmers will need access to large amounts of bedding material, as well as storage for waste bedding over the winter months, should they decide to enter into organic dairy farming.
Farmers can enter into the scheme now without the housing converted to satisfy organic requirements, as long as the housing meets these requirements by the next housing period.









SHARING OPTIONS