Planning permission will take up to four months, and can sometimes be delayed with the need for further consultation with the planning authorities, which could take up to six months. Give yourself plenty of time and apply early to be ready to avail of the new TAMS II grants because proof of planning permission or exemption from planning is required before you can make a TAMS II application. Planning permission lasts for five years.
The cost of planning permission is usually a maximum of €300 for planning alone and a maximum of €900 for retention application in agriculture from your county council. There are also development contribution charges to be considered in certain county councils. Most councils allow the first 500m2 free from this charge, but beware that a retention application may be exposed to this total charge. Table 1 shows the possible development contribution charges for each county. Contact your local county council regarding the possible charge payable for your proposed development.
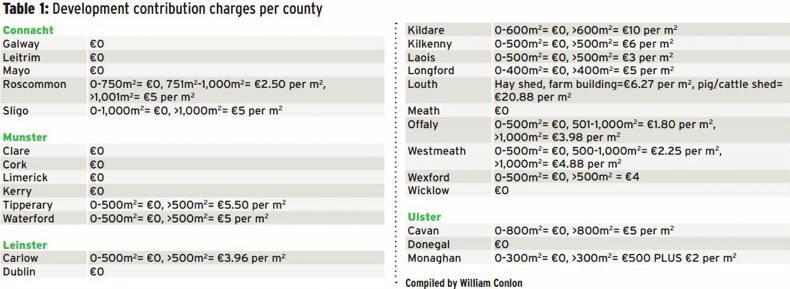
A qualified planning consultant could charge from €800 to €1,500, excluding VAT, depending on the size of the shed and a retention application may be needed for existing sheds built in the last five years.
The location of the proposed building is important. Aidan has been in too many farmyards where there has been no thought put into a building location or allowing for possible expansion in the future. When planning a build, you should be thinking of what building/structures you will be requiring in the next 10 years. Remember, the proposed building may be in the way for future development within the farmyard. Always plan for expansion when designing a yard because farm buildings are not temporary structures and many have a lifespan of between 30 and 100 years. For example, if building a hay shed, it should be designed so that it could be converted to a cubicle shed in the future.
Different sheds
Have a look at different sheds recently built on other farms that you could take ideas from. Chat with the farmers who built similar sheds and find out the drawbacks and changes they would make if doing it again. Once the shed application is lodged with your local council, there can be very few changes made, although certain tolerances are allowed. These drawings are the ones that the grant inspector will be working with too.
Timing of planning permission. The new TAMS II opens in tranches. When you receive your planning permission after a four- to six-month wait, you can make your TAMS II application. If applying early in a tranche, you may have to wait another four months for that tranche to close before it will be assessed by the Department. So, you would need to allow 12 months at a minimum from the planning stage before you are permitted to start your proposed building.
Exemption from planning
If you think your proposed development does not require planning permission, you can apply for an exemption certificate. The client submits a set of drawings such as OSI maps or farm maps to a certain scale showing the location and size of the proposed development to the county council.
It usually takes six weeks for the planning authorities to come back to give the exemption cert, if it is exempt. They may come back and say it is not exempt and you will have to go for planning permission.
You could be knocked back on exemption applications for a number of reasons such as proximity to streams, roads, rivers, monuments and dwelling houses. There is an €80 charge to make the exemption application.
Key aspects to consider when designing a farmyard:
1. Weather and the orientation of the proposed building. You should always try to face an open-ended shed north or northeast, if possible. There is a slight risk that a shed facing this direction will get snow at some stage during the year, but 90% of the time it should be a healthy shed for livestock. Try not to have the building facing the prevailing wind and if you are in that situation, try to enclose it by sheeting it down halfway.
2. Proposed animal housing or slurry storage needs to be a minimum distance from a public/private wells of 60m. In existing farmyards, the minimum distance is 30m subject to a hydro-geological survey being carried out, which can cost €1,200 to €1,400 and there is no guarantee that this will allow the development to go ahead.
3. A storage facility for silage effluent/slurry/soiled water should be located not less than 50m from any waterbody in the case of new farmyards, and not less than 10m in the case of extensions/modifications to an existing facility.
4. Consider animal and machinery movement within the farmyard. The shed has to be designed to allow large machinery to work at ease and adequate space should be given for turning and backing. Also, consider animal movement around the yard; for example, you might have a race at the back of the shed where cattle can be directed to the crush or farm roadways and a clean area to the front where machinery or lorries operate.
5. Utilise existing buildings and combine them with the proposed new building, if possible. Farmers might have an old hayshed that was storing the hay or the straw, which they are not using anymore. Why not put a new standalone shed beside the old hayshed, so that the old hayshed can act as a layback in the future. Building a brand new layback in the new shed could cost anywhere from €10,000 to €15,000.
6. Farm safety must always be considered in all new designs and layouts. Safety when building beside an existing shed is important to make sure proper supports are in place when the new building work is being carried out. If you are planning on carrying out building work yourself, you should consider your own abilities and not be afraid to hire qualified labour, if it is needed.
7. Economically, do you require this? Can the farm afford this development? Some farmers are still paying for sheds they built in 2008 because there were attractive building grants available, which were very enticing at the time.
8. Always allow and plan for future expansion and developments. Try to use a professional farm designer or adviser to help you achieve the best design for your farming system.
To read the full Farm buildings focus, click here.






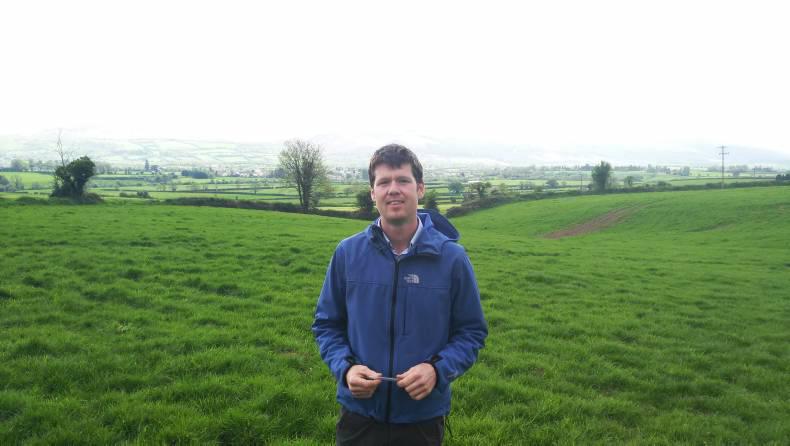
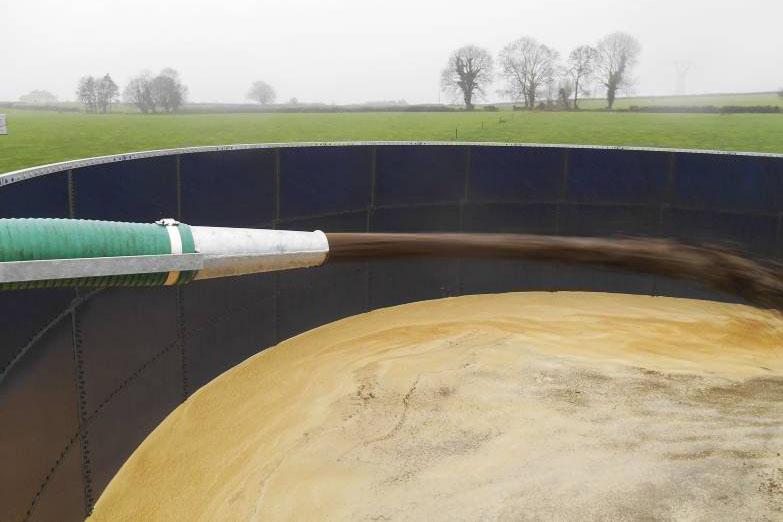

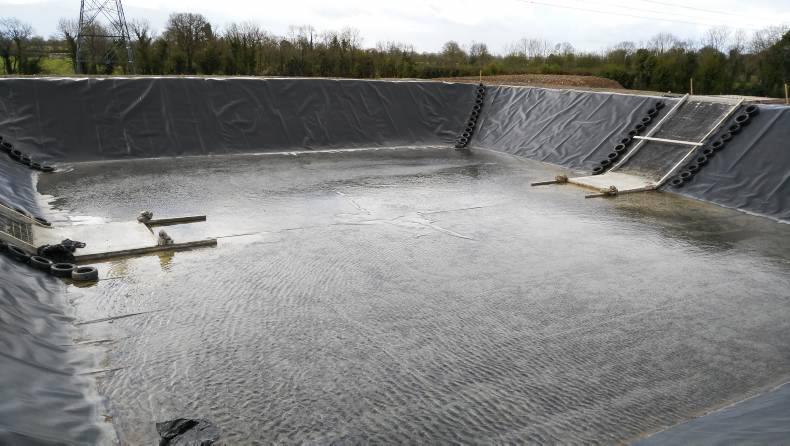

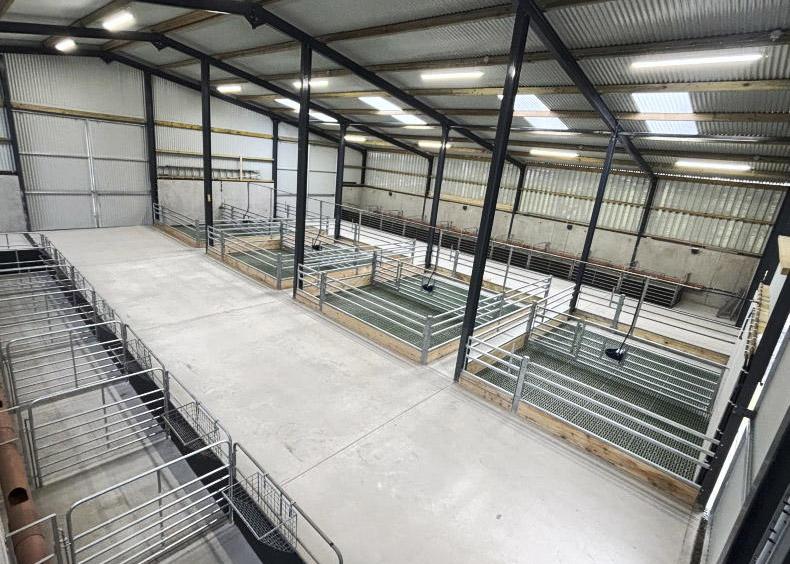
SHARING OPTIONS