A new finishing shed has been constructed in stages over the past two years to give this midlands farm the capacity to house 250 bulls under one roof.
The farm runs a commercial herd, with continental sires being used on all cows. The general aim on the farm is to finish bulls at 16 months. However, the difficulty in getting bulls into the factory this spring has meant that a portion of the bulls have gone overage. The farm used to sell all youngstock as weanlings but wanted more flexibility in the system, with additional housing seen as key to this change. The aim now is to produce a carcase of between 400kg and 480kg. Like all bull finishers in 2019, the farm has come under massive pressure due to the struggles of the system with average prices back approximately €400/head.
Picture one and Figure one
There are two A-roof sheds running side by side. The smaller of the two sheds was constructed in 2017 and is 28.8m long and 18.7m wide. Internally, there are six slatted pens running either side of a 6.1m wide central passage. Pens are 4.8m wide, with a span of 6m. All pens are fitted with a 5m slat, with a 1m wide toepiece to the front of the slats.
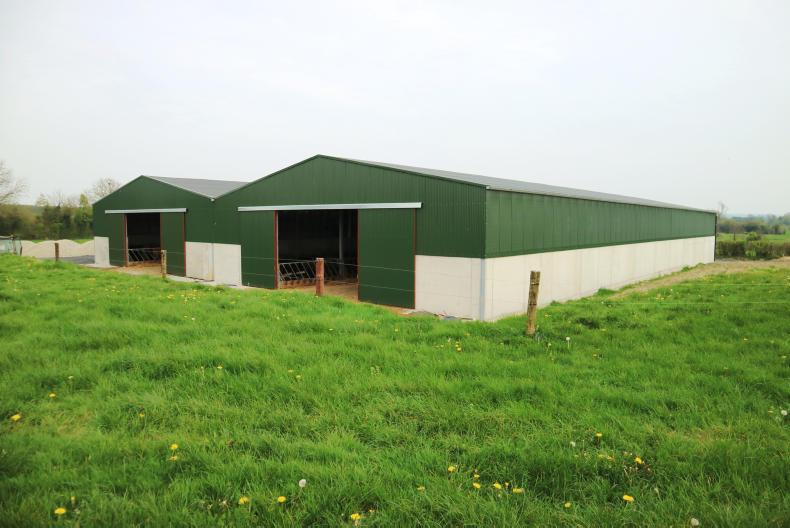
Picture one.
The second shed was finished towards the end of 2018. This larger shed is 49.4m long and 18.9m wide. There are seven slatted pens running down along either side of a 6.1m wide central passage. Pens have a total space of 28.8m2,which means at 3m2/animal, up to nine bulls could be held per pen. Bulls are fed on a TMR diet, ad-lib, ensuring they have feed in front of them at all times.

Figure one.
Spaced fibre cement sheeting is in place throughout the entire roof of the shed. The sheeting helps to keep the shed cool during periods of high temperatures. Spaced sheeting has advantages in that it will allow a more uniform removal of air from the shed.
Pictures two to four
Dividing gates between pens are made up of a 1.5m access gate and a longer 4.5m gate. This allows for ease of access between pens, which was one of the key considerations when designing a shed to house bulls. Water troughs are fitted to dividing gates also. All penning in the shed is heavy duty, to cope with the strength of the bulls. All slatted pens are fitted with rubber mats also.
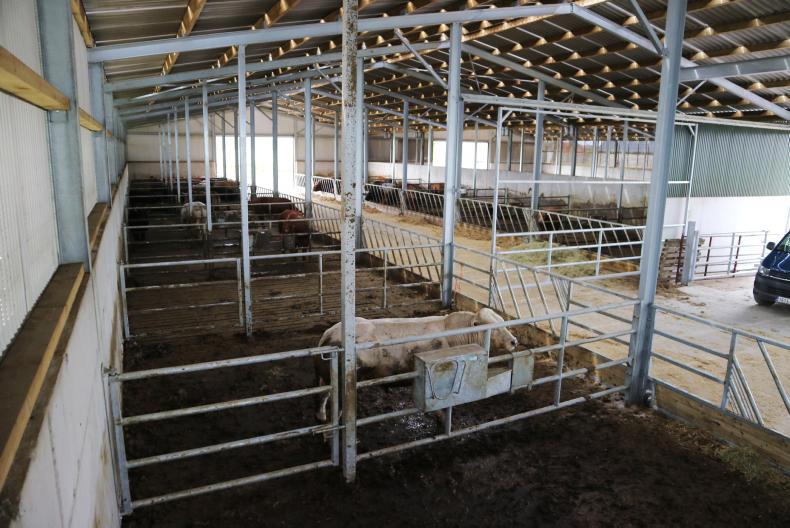
Picture two.
Slatted tanks are 2.4m deep and 4.7m wide internally, with a length of 31.8m in the smaller of the two sheds. This would give a net storage of approximately 657m3 in the smaller of the two sheds.
In the larger shed, total length of the tanks increases to 35.1m, giving total storage of 726m3. This is with a free space of 200mm being left at the top of each tank which is a requirement of nitrates regulations.
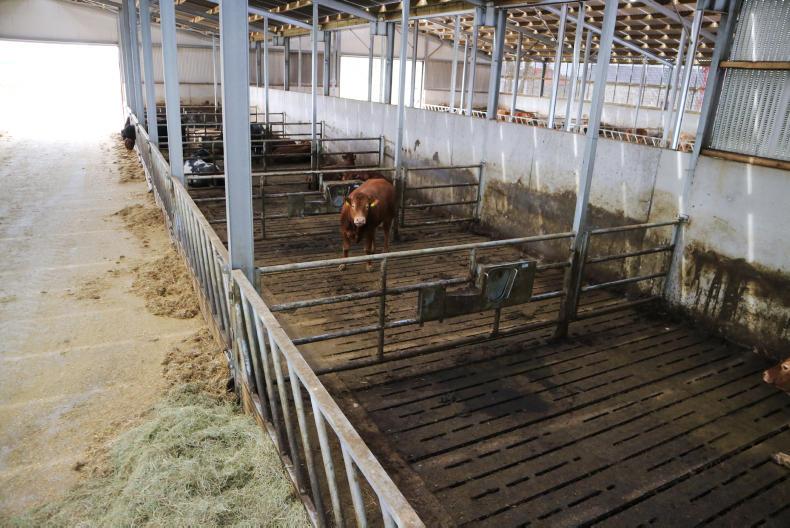
Picture three.
Total capacity for the shed is 1,383m3. The shed has more than enough capacity for the 250 bulls, especially with only 16 weeks of storage required. If we put slurry produced at 0.26m3/week for the 250 bulls, it would mean total storage required for a 16-week period of 1,040m3. In theory, there is enough storage for a 20-week period if required.

Picture four.
Picture five
Alongside the slatted pens there are two isolation pens for sick or injured bulls. These are fully covered in rubber matting. Bulls can be easily moved from these pens and into the roofed handling area.
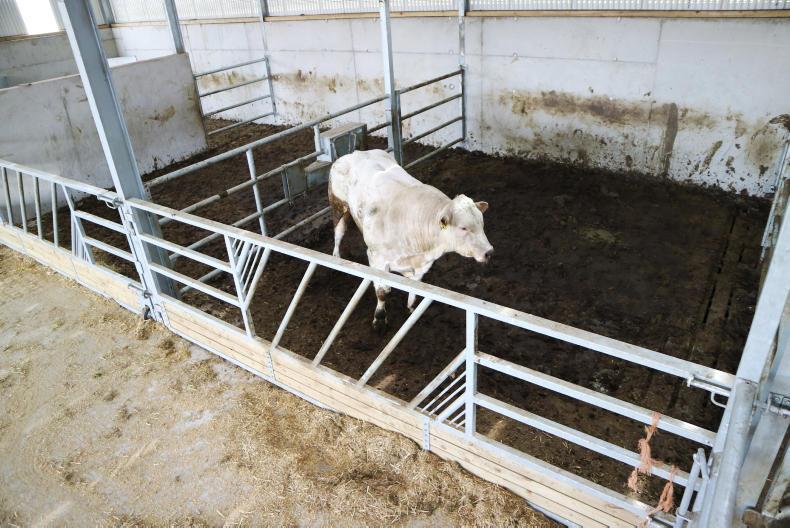
Picture five.
A key consideration of the design of the shed was for one man to be able to move bulls safely to the handling area in the morning to be sent to the factory.
Pictures six to eight
The handling area is 6.2m wide and 18.9m long. A crush runs down through the centre of the unit, with raised platforms on either side.
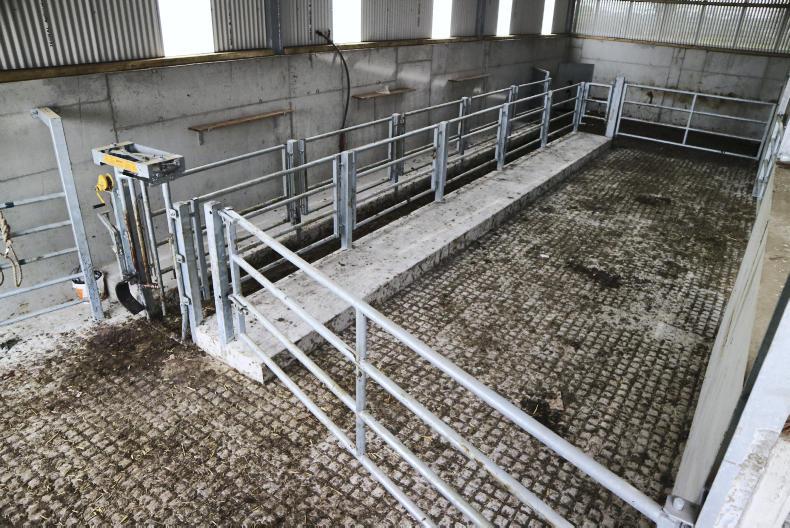
Picture six.
To improve animal flow into the crush, sheeted barriers are used to eliminate sharp corners. The entire handling area has been grooved to help provide grip.
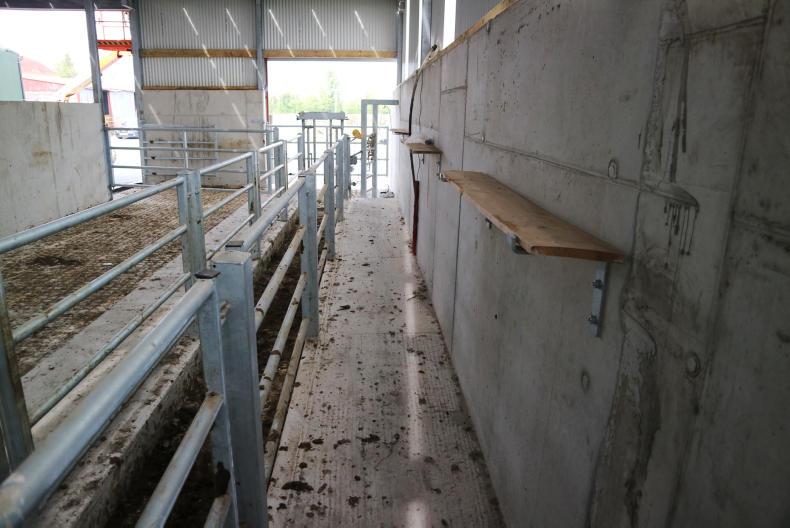
Picture seven.
A novel addition to the handling unit was to install shelving adjoining the crush, for storage of animal remedies. The crush is also fitted with a head scoop. Slip-through points are in place throughout the unit to allow the farmer to quickly move between pens if necessary.

Picture eight.
Picture nine
To the front of the handling area is a loading ramp. This simple addition has made the loading of bulls much quicker and safer on the farm. Bulls will generally be guided down through the crush and straight into the trailer.
Having good handling facilities removes the stress and frustration that can be involved with handling cattle, ensuring cattle are less agitated and easier to handle.

Picture nine.
Cost
The total cost of the second stage of the project came to approximately €220,000 ex VAT. The majority of the work including all concrete and steel work was completed by Oldtown Construction Ltd. They fabricated and erected the shed and barriers. Sheeting on the side of the shed was supplied by Tegral while fibre cement sheeting was supplied by Cembrit. Banagher Concrete supplied the slats, while Easyfix supplied the rubber matting. The drinkers for the shed were from O’Donnell Engineering.
A new finishing shed has been constructed in stages over the past two years to give this midlands farm the capacity to house 250 bulls under one roof.
The farm runs a commercial herd, with continental sires being used on all cows. The general aim on the farm is to finish bulls at 16 months. However, the difficulty in getting bulls into the factory this spring has meant that a portion of the bulls have gone overage. The farm used to sell all youngstock as weanlings but wanted more flexibility in the system, with additional housing seen as key to this change. The aim now is to produce a carcase of between 400kg and 480kg. Like all bull finishers in 2019, the farm has come under massive pressure due to the struggles of the system with average prices back approximately €400/head.
Picture one and Figure one
There are two A-roof sheds running side by side. The smaller of the two sheds was constructed in 2017 and is 28.8m long and 18.7m wide. Internally, there are six slatted pens running either side of a 6.1m wide central passage. Pens are 4.8m wide, with a span of 6m. All pens are fitted with a 5m slat, with a 1m wide toepiece to the front of the slats.

Picture one.
The second shed was finished towards the end of 2018. This larger shed is 49.4m long and 18.9m wide. There are seven slatted pens running down along either side of a 6.1m wide central passage. Pens have a total space of 28.8m2,which means at 3m2/animal, up to nine bulls could be held per pen. Bulls are fed on a TMR diet, ad-lib, ensuring they have feed in front of them at all times.

Figure one.
Spaced fibre cement sheeting is in place throughout the entire roof of the shed. The sheeting helps to keep the shed cool during periods of high temperatures. Spaced sheeting has advantages in that it will allow a more uniform removal of air from the shed.
Pictures two to four
Dividing gates between pens are made up of a 1.5m access gate and a longer 4.5m gate. This allows for ease of access between pens, which was one of the key considerations when designing a shed to house bulls. Water troughs are fitted to dividing gates also. All penning in the shed is heavy duty, to cope with the strength of the bulls. All slatted pens are fitted with rubber mats also.

Picture two.
Slatted tanks are 2.4m deep and 4.7m wide internally, with a length of 31.8m in the smaller of the two sheds. This would give a net storage of approximately 657m3 in the smaller of the two sheds.
In the larger shed, total length of the tanks increases to 35.1m, giving total storage of 726m3. This is with a free space of 200mm being left at the top of each tank which is a requirement of nitrates regulations.

Picture three.
Total capacity for the shed is 1,383m3. The shed has more than enough capacity for the 250 bulls, especially with only 16 weeks of storage required. If we put slurry produced at 0.26m3/week for the 250 bulls, it would mean total storage required for a 16-week period of 1,040m3. In theory, there is enough storage for a 20-week period if required.

Picture four.
Picture five
Alongside the slatted pens there are two isolation pens for sick or injured bulls. These are fully covered in rubber matting. Bulls can be easily moved from these pens and into the roofed handling area.

Picture five.
A key consideration of the design of the shed was for one man to be able to move bulls safely to the handling area in the morning to be sent to the factory.
Pictures six to eight
The handling area is 6.2m wide and 18.9m long. A crush runs down through the centre of the unit, with raised platforms on either side.

Picture six.
To improve animal flow into the crush, sheeted barriers are used to eliminate sharp corners. The entire handling area has been grooved to help provide grip.

Picture seven.
A novel addition to the handling unit was to install shelving adjoining the crush, for storage of animal remedies. The crush is also fitted with a head scoop. Slip-through points are in place throughout the unit to allow the farmer to quickly move between pens if necessary.

Picture eight.
Picture nine
To the front of the handling area is a loading ramp. This simple addition has made the loading of bulls much quicker and safer on the farm. Bulls will generally be guided down through the crush and straight into the trailer.
Having good handling facilities removes the stress and frustration that can be involved with handling cattle, ensuring cattle are less agitated and easier to handle.

Picture nine.
Cost
The total cost of the second stage of the project came to approximately €220,000 ex VAT. The majority of the work including all concrete and steel work was completed by Oldtown Construction Ltd. They fabricated and erected the shed and barriers. Sheeting on the side of the shed was supplied by Tegral while fibre cement sheeting was supplied by Cembrit. Banagher Concrete supplied the slats, while Easyfix supplied the rubber matting. The drinkers for the shed were from O’Donnell Engineering.
















 This is a subscriber-only article
This is a subscriber-only article






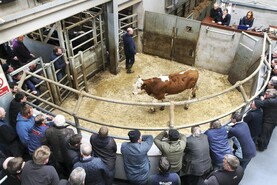



SHARING OPTIONS: