A new 30-unit milking parlour was officially opened at Gurteen Agricultural College in Co Tipperary by Tánaiste Simon Coveney last Monday.
The impressive facility will be used to milk the farm’s 200-cow herd, while it will also form a vital piece of infrastructure for some of the college’s circa 500 students, according to Ken Flynn, farm manager at Gurteen.
“We had an outdated 12-unit parlour,” Ken explains. “You have to compare with the facilities other agricultural colleges have to attract the best students.
"The plan is to move to 240 cows next year and the new parlour gives us scope for future expansion beyond that too,” he says.
While Gurteen is run as a commercial farm, the main priority is the teaching aspect.
“If the students weren’t here, then we wouldn’t be here either. While it is a commercial farm and has to make a profit, it has to be centred on the students too,” according to Ken.
“We have dairy students from the college milking every morning and evening and you could have different students every week. The new parlour gives us a bigger capacity to hold more students.
In the old parlour, if you had three to five students milking at a time, it was very tight, whereas here we could have four comfortably and could have eight or more if we wanted.
“We try and help to improve the students’ milking technique and having good facilities helps that,” says Ken.
Pictures one to four
The parlour is a 30-unit swing-over supplied by DeLaval. Room has been left at the end of the pit for a further six units as the herd expands in the future.
Automatic feeding can be tailored to each individual cow’s requirement.
This is possible due to the two automatic ID readers that are in place at the entrance to the parlour. 
Picture one.
Automatic drafting can also be carried out by selecting the draft function on each individual unit. The parlour is fitted with automatic cluster removers.
Individual feeders are in place with a zigzag rump rail behind the cows.
The standing area for the cows is 1.9m from the wall to the edge of the pit. The pit is 2.1m wide to ensure plenty of space for students throughout the parlour. 
Picture two.
There are high-pressure wash-down points with short pipes fitted at several points in the pit.
This was chosen instead of one point and a long pipe, which Ken felt would have been an inconvenience in a pit of this length. Two variable speed drive vacuum pumps are installed in the plant room due to the size of the parlour. 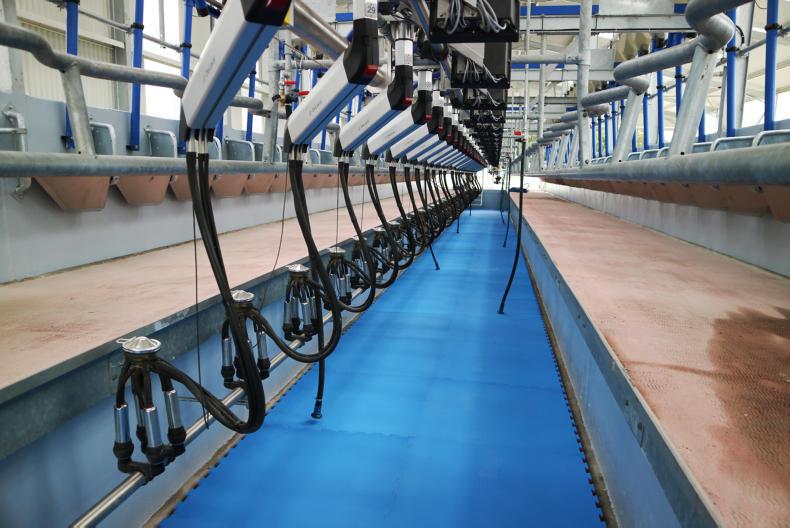
Picture three.
During milking, the plant consumption is only a fraction of the vacuum pump capacity.
This results in large amounts of air being drawn through the system, which is a waste of energy.
The variable speed drive pumps can adjust the rate of air moving through the milking system by changing the speed of the vacuum pump.
This means that less air is needed and less energy is used. For other jobs like washing down, a higher flow is required so the speed of the pump increases.

Picture four.
Pictures five and six
Adjoining the parlour is a roofed handling area which includes a conventional crush alongside a batch AI crush.

Picture five.
The conventional crush has the capacity for seven cows while the AI crush has capacity for 13 cows. The width of the AI crush is adjustable between 1.2m and 1.45m.
This would predominantly be adjusted if a batch of heifers were being run through the crush.

Picture six.
There are walkways either side of the crushes to allow students and teachers easy access to livestock during a class, if required.
Picture seven
When cows exit the parlour, they can be directed through an automatic drafting system or they can be put through a footbath. A slurry channel runs under the drafting gate to reduce the amount of washing required. 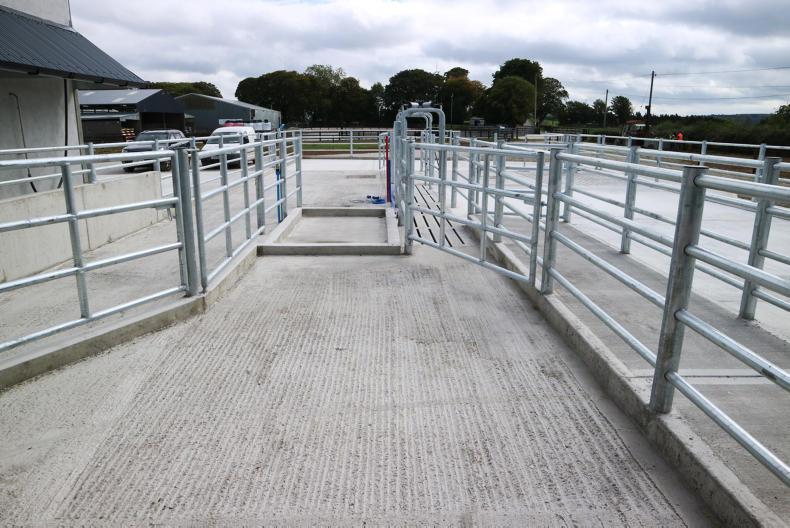
Picture seven.
Several different options were looked at for footbath design.
Cows naturally like even surfaces so having the floor of the footbath at the same level as the concrete before and after it will help with cow-flow, as was done here.
The edges of the footbath are also flat as it is easier for cows to walk across and will prevent slipping. The walls here are 15cm wide. Internally the footbath measures 3m long and 1.54m wide, in line with the recommendations.
The level floor in the footbath also ensures there is a consistent depth of solution so that each of the cows’ hooves gets submerged to the same depth.
A water harvesting system is operating on the new parlour with water from the plate cooler recycled as drinking water for cows.
This drinking water supply is also connected to the well on the farm, which will automatically kick in if the water level in the tank drops below a certain point.
Rain water from the roof of the shed is also collected in another compartment of the tank and can be used for washing down the parlour and yard after milking.
At the front of the parlour there is a series of 2.7m (9ft) deep tanks that collect dirty water from the yard and also parlour washings.
Dirty water is directed into a series of overflow tanks, which means that the solid fraction will settle in the first tank with dirty water being allowed to settle in two more tanks before it is spread on the land using a dirty water irrigator.
This helps to keep the pressure off slurry storage.
Picture eight
The collecting yard falls back from the end of the parlour to the slatted tank in place at the entrance to the collecting yard. The parlour itself then falls forward to another tank located at the front of the parlour.

Picture eight.
Again, this tank is 2.7m (9ft) deep with 14ft 6in slats in place on it.
The collecting yard is approximately 30m long and 13.5m wide with an automatic backing gate with scrapers fitted. This gives a total size of the collecting yard of 405 sq m.
For large cows, it is recommended that they have 1.5 sq m of space in the collecting yard so this would give capacity for 270 cows.
“The collecting yard could probably hold over 250 cows comfortably by itself and you could hold another 60 standing in the parlour,” Ken says.
“We had considered a round collecting yard and looked at plans for it but you wouldn’t have the same option to expand in the future if we wanted. We can very easily expand straight back with the collecting yard if we want to.”
Due to the layout of the farm, cows will be approaching the collecting yard from either side.
From one side, cows will be required to make a U-turn entering the collecting yard, which is not the most efficient system in terms of cow-flow.
“The way the milking block is laid out, there was no way that the location of the collecting yard could suit cows approaching from both sides, so we had to find the best balance.
“Cows will enter the parlour straight-on which will help with movement,” Ken explains.
One aspect of the build which does not apply as much to a commercial farm was the additional space required around the yard.
“The space around the parlour and the handling units are important,” according to Ken. “We could have 20 students doing a practical at the one time so it has to be safe to do so. “
Penning for the project was supplied by Maher Engineering, while the shed was supplied and erected by Albrim Ltd.
All equipment for the parlour and plant room was supplied and installed by Portumna Farm and Dairy Services.
The total cost of the project came to approximately €600,000.
While the college does receive a small amount of funding from the Government, the vast majority of the funding for the project will have to come through the farm.
This is not the end of on-farm development for Gurteen Agricultural College, with a new cubicle shed and sheep shed expected to be completed within the coming months to give the college some of the best facilities available to students.
A new 30-unit milking parlour was officially opened at Gurteen Agricultural College in Co Tipperary by Tánaiste Simon Coveney last Monday.
The impressive facility will be used to milk the farm’s 200-cow herd, while it will also form a vital piece of infrastructure for some of the college’s circa 500 students, according to Ken Flynn, farm manager at Gurteen.
“We had an outdated 12-unit parlour,” Ken explains. “You have to compare with the facilities other agricultural colleges have to attract the best students.
"The plan is to move to 240 cows next year and the new parlour gives us scope for future expansion beyond that too,” he says.
While Gurteen is run as a commercial farm, the main priority is the teaching aspect.
“If the students weren’t here, then we wouldn’t be here either. While it is a commercial farm and has to make a profit, it has to be centred on the students too,” according to Ken.
“We have dairy students from the college milking every morning and evening and you could have different students every week. The new parlour gives us a bigger capacity to hold more students.
In the old parlour, if you had three to five students milking at a time, it was very tight, whereas here we could have four comfortably and could have eight or more if we wanted.
“We try and help to improve the students’ milking technique and having good facilities helps that,” says Ken.
Pictures one to four
The parlour is a 30-unit swing-over supplied by DeLaval. Room has been left at the end of the pit for a further six units as the herd expands in the future.
Automatic feeding can be tailored to each individual cow’s requirement.
This is possible due to the two automatic ID readers that are in place at the entrance to the parlour. 
Picture one.
Automatic drafting can also be carried out by selecting the draft function on each individual unit. The parlour is fitted with automatic cluster removers.
Individual feeders are in place with a zigzag rump rail behind the cows.
The standing area for the cows is 1.9m from the wall to the edge of the pit. The pit is 2.1m wide to ensure plenty of space for students throughout the parlour. 
Picture two.
There are high-pressure wash-down points with short pipes fitted at several points in the pit.
This was chosen instead of one point and a long pipe, which Ken felt would have been an inconvenience in a pit of this length. Two variable speed drive vacuum pumps are installed in the plant room due to the size of the parlour. 
Picture three.
During milking, the plant consumption is only a fraction of the vacuum pump capacity.
This results in large amounts of air being drawn through the system, which is a waste of energy.
The variable speed drive pumps can adjust the rate of air moving through the milking system by changing the speed of the vacuum pump.
This means that less air is needed and less energy is used. For other jobs like washing down, a higher flow is required so the speed of the pump increases.

Picture four.
Pictures five and six
Adjoining the parlour is a roofed handling area which includes a conventional crush alongside a batch AI crush.

Picture five.
The conventional crush has the capacity for seven cows while the AI crush has capacity for 13 cows. The width of the AI crush is adjustable between 1.2m and 1.45m.
This would predominantly be adjusted if a batch of heifers were being run through the crush.

Picture six.
There are walkways either side of the crushes to allow students and teachers easy access to livestock during a class, if required.
Picture seven
When cows exit the parlour, they can be directed through an automatic drafting system or they can be put through a footbath. A slurry channel runs under the drafting gate to reduce the amount of washing required. 
Picture seven.
Several different options were looked at for footbath design.
Cows naturally like even surfaces so having the floor of the footbath at the same level as the concrete before and after it will help with cow-flow, as was done here.
The edges of the footbath are also flat as it is easier for cows to walk across and will prevent slipping. The walls here are 15cm wide. Internally the footbath measures 3m long and 1.54m wide, in line with the recommendations.
The level floor in the footbath also ensures there is a consistent depth of solution so that each of the cows’ hooves gets submerged to the same depth.
A water harvesting system is operating on the new parlour with water from the plate cooler recycled as drinking water for cows.
This drinking water supply is also connected to the well on the farm, which will automatically kick in if the water level in the tank drops below a certain point.
Rain water from the roof of the shed is also collected in another compartment of the tank and can be used for washing down the parlour and yard after milking.
At the front of the parlour there is a series of 2.7m (9ft) deep tanks that collect dirty water from the yard and also parlour washings.
Dirty water is directed into a series of overflow tanks, which means that the solid fraction will settle in the first tank with dirty water being allowed to settle in two more tanks before it is spread on the land using a dirty water irrigator.
This helps to keep the pressure off slurry storage.
Picture eight
The collecting yard falls back from the end of the parlour to the slatted tank in place at the entrance to the collecting yard. The parlour itself then falls forward to another tank located at the front of the parlour.

Picture eight.
Again, this tank is 2.7m (9ft) deep with 14ft 6in slats in place on it.
The collecting yard is approximately 30m long and 13.5m wide with an automatic backing gate with scrapers fitted. This gives a total size of the collecting yard of 405 sq m.
For large cows, it is recommended that they have 1.5 sq m of space in the collecting yard so this would give capacity for 270 cows.
“The collecting yard could probably hold over 250 cows comfortably by itself and you could hold another 60 standing in the parlour,” Ken says.
“We had considered a round collecting yard and looked at plans for it but you wouldn’t have the same option to expand in the future if we wanted. We can very easily expand straight back with the collecting yard if we want to.”
Due to the layout of the farm, cows will be approaching the collecting yard from either side.
From one side, cows will be required to make a U-turn entering the collecting yard, which is not the most efficient system in terms of cow-flow.
“The way the milking block is laid out, there was no way that the location of the collecting yard could suit cows approaching from both sides, so we had to find the best balance.
“Cows will enter the parlour straight-on which will help with movement,” Ken explains.
One aspect of the build which does not apply as much to a commercial farm was the additional space required around the yard.
“The space around the parlour and the handling units are important,” according to Ken. “We could have 20 students doing a practical at the one time so it has to be safe to do so. “
Penning for the project was supplied by Maher Engineering, while the shed was supplied and erected by Albrim Ltd.
All equipment for the parlour and plant room was supplied and installed by Portumna Farm and Dairy Services.
The total cost of the project came to approximately €600,000.
While the college does receive a small amount of funding from the Government, the vast majority of the funding for the project will have to come through the farm.
This is not the end of on-farm development for Gurteen Agricultural College, with a new cubicle shed and sheep shed expected to be completed within the coming months to give the college some of the best facilities available to students.



















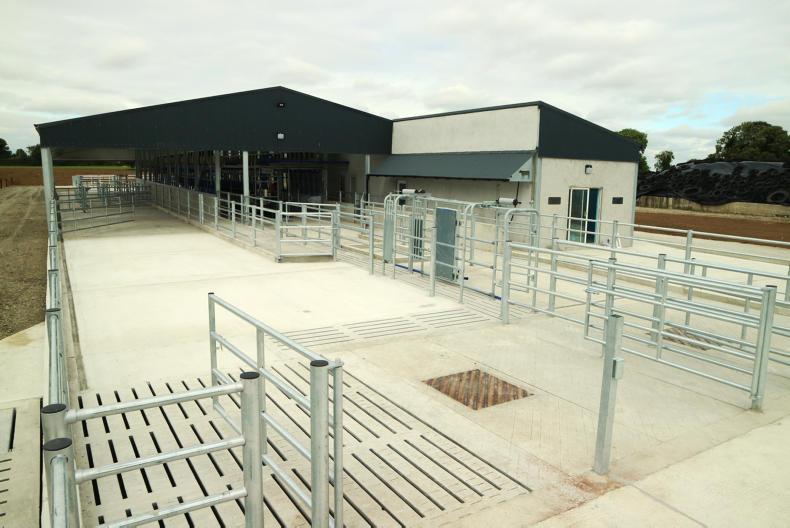
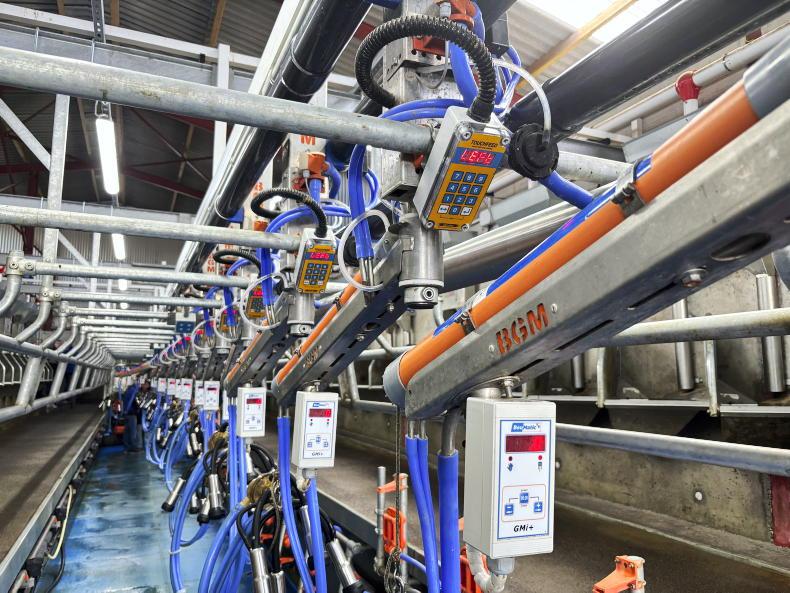

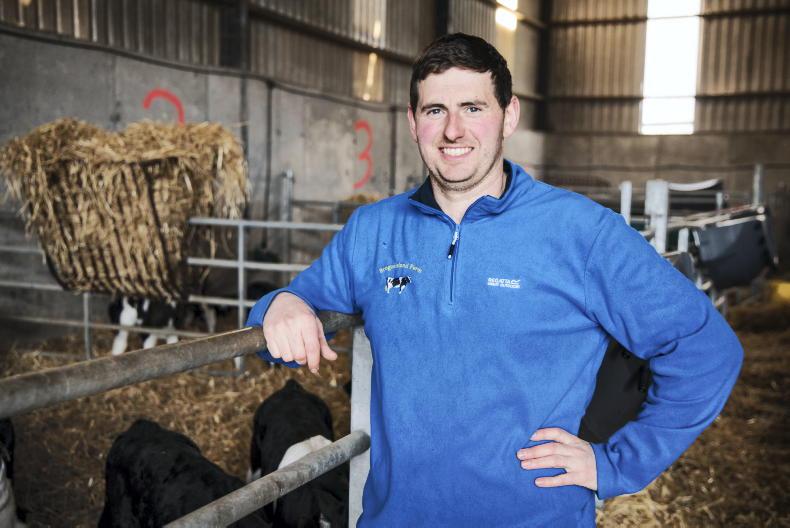
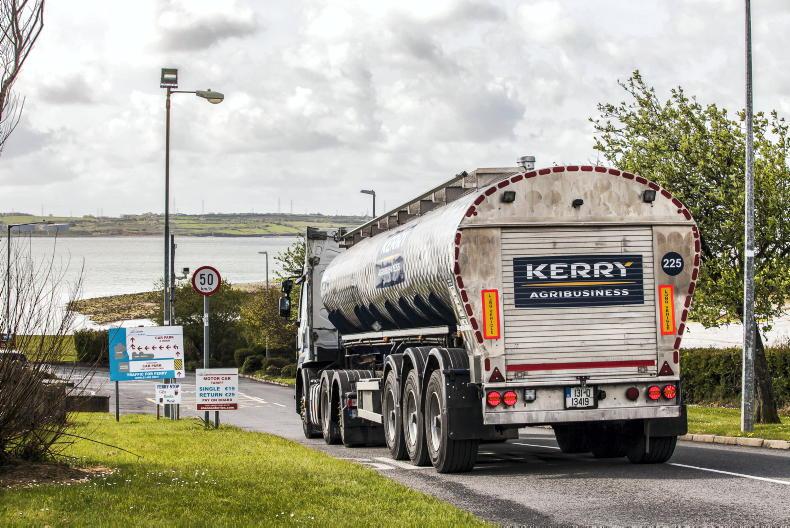
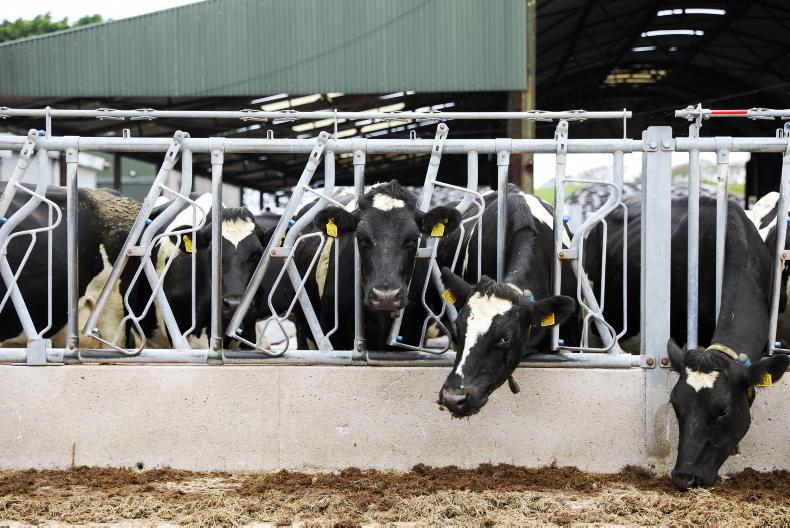
SHARING OPTIONS