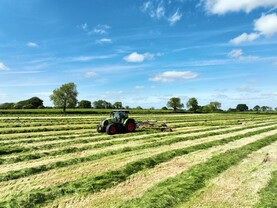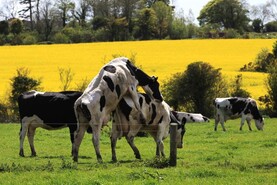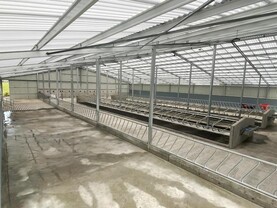There are a lot of new entrants into dairy who are converting existing slatted sheds into cubicle accommodation to suit dairy cows. One common issue in these type of conversions is farmers compromising on space per cow in order to fit more cubicles and, therefore, more cows in. This same issue is happening where existing farmers are pushing up numbers and extending old cubicle sheds.
Pat Power from Kilmovee, Portlaw, Co Waterford, converted to milk production in 2013. He had some existing sheds on the farm and in a bid to keep costs down during the early years decided to convert these into cubicle sheds.
He decided to install three rows of cubicles into a 13.4m (44ft) wide A-roof shed. When designing the conversion, he was tempted to put four rows of cubicles into this house, which was the standard practise about 30 years ago. However, you will not get good animal performance from an overcrowded house.

Some farmers are tempted to add to these cubicle houses without altering the cubicle or passageway widths. This will only multiply existing problems. Figure 1 shows a typical cubicle shed built 35 years ago. This shed has 2.1m (7ft) cubicle beds, a wall in front of all cubicles and 2.4 m (8ft) passageways. We have been miserable in our allocation of space to animals.
The shed space per cow was only 4m2 and animals were fed in a separate yard. Animals could only find one way out of the cubicle house so they were prone to being bullied. Bearing in mind that the body length of a cow excluding the head and neck is about 1.5m (5ft) and that she moves forward to rise, a 2.1m (7ft) cubicle is inadequate.
The September ICBF calving reports show average completed lactations of cows culled. The national average is about four lactations. Given the progress we have made in genetics, are poor facilities costing farmers a lot of money in terms of cow longevity?
Conversion
Figure 2 shows a conversion and enlargement of the existing cubicle house into a more comfortable modern unit. The new design has a total of 87 cubicle spaces. The first step that was taken was to gut the old cubicle shed so that adequate space could be given to cubicles and passageways. The new design has a total of 87 cubicle spaces. The first step that was taken was to gut the old cubicle shed so that adequate space could be given to cubicles and passageways. The space per cow is 8.25m2 and all animals can feed at the same time. The latter is important since they like to behave as a herd. Cows in the row of cubicles adjacent to the long feed passageway will back out onto this passageway. The stanchions would be in the way if cows were to back out in the other direction. The passageway catering for two rows of cows is 3m wide versus 2.6m for the single row of cubicles.

Standard design
A two-row cubicle house where animals can feed in a parallel passageway is the ideal setup. This also facilitates splitting the herd into variable group sizes. Three rows of cubicles can be used in a shed of up to nine bays (eight bays of cubicles and one bay for feeding) where you have extra feeding space at one gable end. In Ireland it is normally OK to feed at the gable end (or from an open side) when it is facing north or east, although after last winter some protection from wind-driven snow would be useful.
The orientation of the shed needs to be taken into account before planning any modifications.
A recent trend to feed on three or four sides may expose animals to draughts unless the site is well sheltered from the prevailing wind.
Assess existing sheds
The conversion shown in Figure 2 is a compromise in that we continue to use the old shed structure and adequate ventilation will need to be provided. The latter is also important if grant aid is to be sought for the extension. There is no grant aid for any work under the old roof except for installing automatic scrapers. In assessing an old cubicle house, you may decide to choose a complete new build if it is in a poor location, levels are wrong or if the stanchions/roof are corroded. While using the existing shed may help keep costs down initially, the longevity of the existing facilities must be seriously considered.

It is generally more economical to add a reasonably sized shed to an existing facility (rather than small extensions in a few directions) and farmers are nearly always looking for more cubicle spaces so hence the four rows of cubicles in this example.
We also need to be more expansive as regards slurry storage. Hence, I have included an extra 20% above the minimum 16 weeks in this conversion. This is to give a buffer to have extra scope for poor weather at or after the closed period, high grass covers etc. Slurry will also be less likely to reach slat level prolonging their life. Most farmers do not like having to move slurry from tank to tank during the winter so where possible each cubicle house should have an adequate storage facility.






 This is a subscriber-only article
This is a subscriber-only article










SHARING OPTIONS: