Many dairy farm projects I now call to are involving calf accommodation. Milking parlours were extended or replaced, and additional cubicles were constructed, as well as group calving accommodation.
Calf housing is now on the agenda for many farmers, as they see the associated labour with dealing with large numbers of calves for longer periods of time.
Farmers I speak to are becoming increasingly conscious of the need to hold on to calves for longer periods on their farms, both for the export and home markets, while the dreaded thoughts of TB and the inability to move any calves off farm have increased pressure on farmers to have sufficient calf accommodation.
Noel O’Connor is a farmer in this situation, having only recently restocked after being depopulated with TB last year.
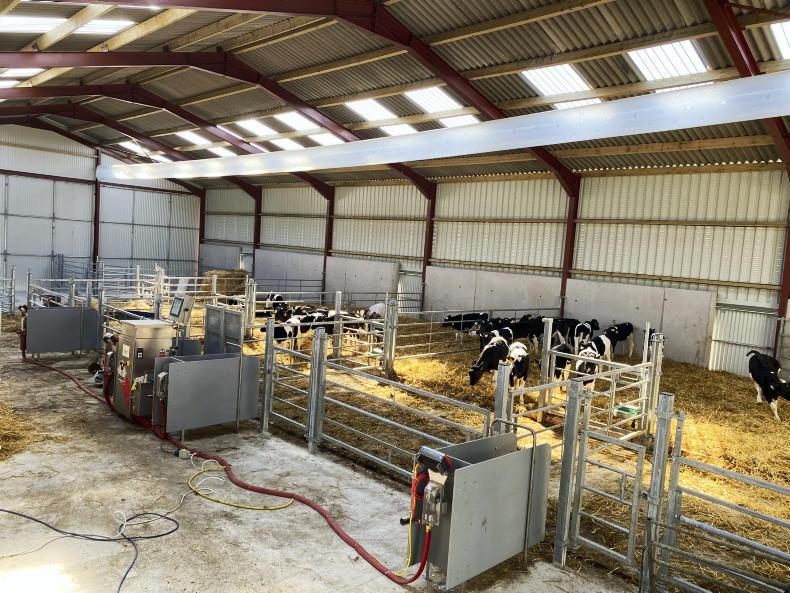
The internal layout of the shed, showing the calf feeders, penning and ventilation tube.
The north Kerry dairy farmer is now milking 120 cows, alongside a flock of 60 ewes, with further increases in the numbers in dairy herd imminent.
Old v new
Previously, calf accommodation was situated off the cubicle house, in close proximity to the milking parlour.
The lean-to building could at most hold 60 calves.
“While it was close to the parlour for transporting milk, it was sharing an air space with the cows, which often caused issues with pneumonia towards the end of the calving season. We also used this space for some of the ewes lambing as well, so pressure on space was high,” explained Noel.
To alleviate the pressure, Noel constructed a six-bay, A-frame purpose-built calf house away from the main cubicle and milking areas, while also taking the opportunity to install a calf feeder to further lessen the work.
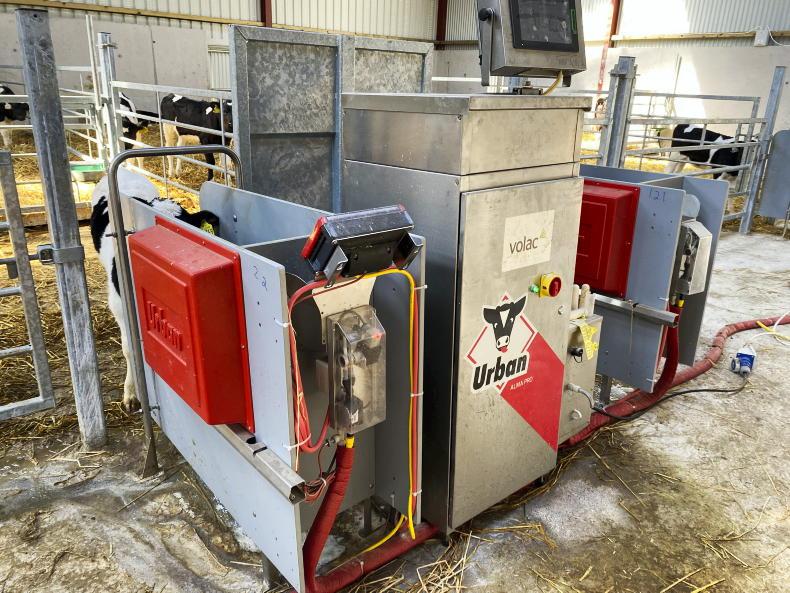
A Volac urban feeder was installed with four feed stations in the central passageway.
The shed was built to TAMS specification, although Noel did not opt for the grant.
Shed layout
The shed has six standard 4.8m (15ft 9in) long bays, with the total shed width being 14.2m(47ft). A large sliding door leading on to the passage has a storage area to the front where milk powder and concentrates will be stored, as well as an isolation pen for sick calves.
Further down the passage, six smaller training pens (1.8m x 3.4m) have been created, where four to five young calves/pen will be housed to train them to a teat feeder immediately after birth.
While a necessary addition, the need to clean these out by hand is laboursome from Noel’s point of view, but will not create significant work due to the small number of calves that will be in them and the short residency period in the pens.
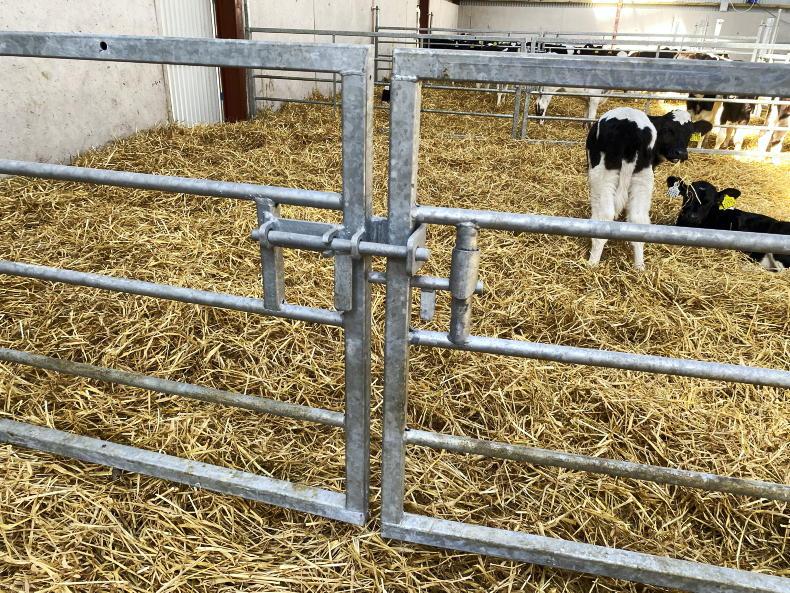
Gates in the dry-bedded area latch into each other to eliminate central posts.
Across the centre passage is the main calf area, which has been split in to a dry bedded area and solid standoff. The dry straw-bedded area is 5.8m deep and sloped towards the ‘wet’ concrete standoff area. A timber board separates the straw lieback and concrete, although some straw is dragged out when a buildup occurs.
A double-sided water trough has been installed in each pen, allowing Noel to split the front and back areas and have two separate bunches of calves in the pen should he wish to.
Each lieback also has its own access door to the rear, with Noel intending on allowing calves access to a paddock as they get older.

Gates are height adjustable to allow a buildup of bedding.
The double gates in the lieback area latch in to each other, eliminating any central pillars and allowing ample access for cleaning out with a tractor or handler.
The gates have been designed in such a way that calves can be locked into either the lieback or concrete stand-off to allow for ease of cleaning out without having to remove calves from the shed.
The floors are sloped away from the back wall and towards an effluent channel running along the front barrier, which is then piped out to a precast chamber. Two sliding doors that slide over each other give access to these two areas. Cement fibre sheeting was used on the roof, due to it being cheaper at the time of purchase while having improved thermo-regulating properties over standard metal sheeting.

Cement fibre sheeting and double clear skylights (fitted with safety cages) were installed.
Four clear sky lights were installed in each bay, to total 24 throughout the entire shed, making it extremely bright and pleasant for both the calves and anyone working in the shed. Each skylight is reinforced with steel rebar for safety.
While it is not a necessity in non-TAMS spec sheds, Noel preferred to install these for overall farm safety.
Ventilation
Ventilation is one of the trickiest areas to get right in designing a calf house. Noel’s exposed site, being close to the coastline, led to him sealing the shed off on three sides; the north, west and east.

Adjustable feed rails on the front barrier.
Vented sheeting was used only on the southern side, with no central ridge canopy installed due to the likelihood of wind-driven rain entering through it.
Instead, Noel has installed mechanical ventilation in the form of a ventilation tube sourced from Power Livestock Services that runs the full length of the calf house. While Noel admits that the noise of the ventilation system takes getting used to, calves are indifferent to it and it has dramatically improved the air quality in the shed.
Calf feeder
Like many farmers creating new calf accommodation, Noel has installed an automatic calf feeder which services four of the six large pens at the rear.
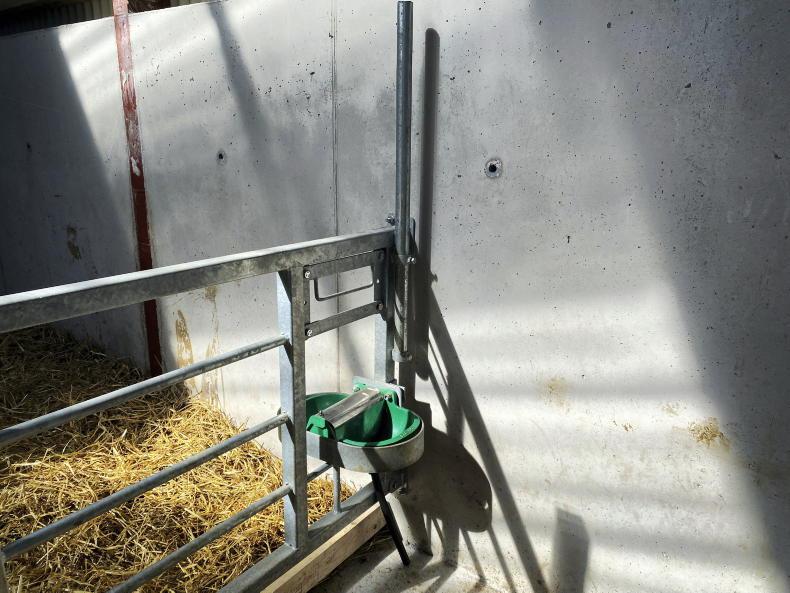
A double-sided water trough has been installed in each pen, allowing the front and back areas to be split. As water pipes will come from the ceiling, a protective steel tube has been welded in place.
Noel opted for a Volac Urban calf feeder and is happy with the transition period with calves.
“Calves are very easy to train to the calf feeder. You will get the odd sleepy calf that takes a few extra feeds to adjust to it, but in generally they take to it very quickly. While I still need to go through all the information the feed station provides, it’s very easy to see what calves have fed, how many feeds they’ve taken and how much milk they’ve drank,’’ stated Noel.
The feeder has capacity for three bags of milk replacer, with milk made up in one-litre batches to ensure freshness.
Noel has also used Precision Microbes through the feeder “as an insurance purpose” and has found them to be highly beneficial.
Although some electrical and plumbing work is yet to be completed, the calf shed is in use with the majority of work completed. The project is set to cost in the region of €100,000 plus VAT, including the cost of the calf feeder (€17,886 plus VAT) and ventilation tube (€1,568 plus VAT).
All the barriers and gates were sourced from O’Donovan Engineering, Co Cork, with the works being completed by J. Griffin Structural Steel, Co Kerry.
Noel is extremely happy with the shed, leaving him futureproofed for calf housing, with the ability to hold over 150 calves under the one roof.
Many dairy farm projects I now call to are involving calf accommodation. Milking parlours were extended or replaced, and additional cubicles were constructed, as well as group calving accommodation.
Calf housing is now on the agenda for many farmers, as they see the associated labour with dealing with large numbers of calves for longer periods of time.
Farmers I speak to are becoming increasingly conscious of the need to hold on to calves for longer periods on their farms, both for the export and home markets, while the dreaded thoughts of TB and the inability to move any calves off farm have increased pressure on farmers to have sufficient calf accommodation.
Noel O’Connor is a farmer in this situation, having only recently restocked after being depopulated with TB last year.

The internal layout of the shed, showing the calf feeders, penning and ventilation tube.
The north Kerry dairy farmer is now milking 120 cows, alongside a flock of 60 ewes, with further increases in the numbers in dairy herd imminent.
Old v new
Previously, calf accommodation was situated off the cubicle house, in close proximity to the milking parlour.
The lean-to building could at most hold 60 calves.
“While it was close to the parlour for transporting milk, it was sharing an air space with the cows, which often caused issues with pneumonia towards the end of the calving season. We also used this space for some of the ewes lambing as well, so pressure on space was high,” explained Noel.
To alleviate the pressure, Noel constructed a six-bay, A-frame purpose-built calf house away from the main cubicle and milking areas, while also taking the opportunity to install a calf feeder to further lessen the work.

A Volac urban feeder was installed with four feed stations in the central passageway.
The shed was built to TAMS specification, although Noel did not opt for the grant.
Shed layout
The shed has six standard 4.8m (15ft 9in) long bays, with the total shed width being 14.2m(47ft). A large sliding door leading on to the passage has a storage area to the front where milk powder and concentrates will be stored, as well as an isolation pen for sick calves.
Further down the passage, six smaller training pens (1.8m x 3.4m) have been created, where four to five young calves/pen will be housed to train them to a teat feeder immediately after birth.
While a necessary addition, the need to clean these out by hand is laboursome from Noel’s point of view, but will not create significant work due to the small number of calves that will be in them and the short residency period in the pens.

Gates in the dry-bedded area latch into each other to eliminate central posts.
Across the centre passage is the main calf area, which has been split in to a dry bedded area and solid standoff. The dry straw-bedded area is 5.8m deep and sloped towards the ‘wet’ concrete standoff area. A timber board separates the straw lieback and concrete, although some straw is dragged out when a buildup occurs.
A double-sided water trough has been installed in each pen, allowing Noel to split the front and back areas and have two separate bunches of calves in the pen should he wish to.
Each lieback also has its own access door to the rear, with Noel intending on allowing calves access to a paddock as they get older.

Gates are height adjustable to allow a buildup of bedding.
The double gates in the lieback area latch in to each other, eliminating any central pillars and allowing ample access for cleaning out with a tractor or handler.
The gates have been designed in such a way that calves can be locked into either the lieback or concrete stand-off to allow for ease of cleaning out without having to remove calves from the shed.
The floors are sloped away from the back wall and towards an effluent channel running along the front barrier, which is then piped out to a precast chamber. Two sliding doors that slide over each other give access to these two areas. Cement fibre sheeting was used on the roof, due to it being cheaper at the time of purchase while having improved thermo-regulating properties over standard metal sheeting.

Cement fibre sheeting and double clear skylights (fitted with safety cages) were installed.
Four clear sky lights were installed in each bay, to total 24 throughout the entire shed, making it extremely bright and pleasant for both the calves and anyone working in the shed. Each skylight is reinforced with steel rebar for safety.
While it is not a necessity in non-TAMS spec sheds, Noel preferred to install these for overall farm safety.
Ventilation
Ventilation is one of the trickiest areas to get right in designing a calf house. Noel’s exposed site, being close to the coastline, led to him sealing the shed off on three sides; the north, west and east.

Adjustable feed rails on the front barrier.
Vented sheeting was used only on the southern side, with no central ridge canopy installed due to the likelihood of wind-driven rain entering through it.
Instead, Noel has installed mechanical ventilation in the form of a ventilation tube sourced from Power Livestock Services that runs the full length of the calf house. While Noel admits that the noise of the ventilation system takes getting used to, calves are indifferent to it and it has dramatically improved the air quality in the shed.
Calf feeder
Like many farmers creating new calf accommodation, Noel has installed an automatic calf feeder which services four of the six large pens at the rear.

A double-sided water trough has been installed in each pen, allowing the front and back areas to be split. As water pipes will come from the ceiling, a protective steel tube has been welded in place.
Noel opted for a Volac Urban calf feeder and is happy with the transition period with calves.
“Calves are very easy to train to the calf feeder. You will get the odd sleepy calf that takes a few extra feeds to adjust to it, but in generally they take to it very quickly. While I still need to go through all the information the feed station provides, it’s very easy to see what calves have fed, how many feeds they’ve taken and how much milk they’ve drank,’’ stated Noel.
The feeder has capacity for three bags of milk replacer, with milk made up in one-litre batches to ensure freshness.
Noel has also used Precision Microbes through the feeder “as an insurance purpose” and has found them to be highly beneficial.
Although some electrical and plumbing work is yet to be completed, the calf shed is in use with the majority of work completed. The project is set to cost in the region of €100,000 plus VAT, including the cost of the calf feeder (€17,886 plus VAT) and ventilation tube (€1,568 plus VAT).
All the barriers and gates were sourced from O’Donovan Engineering, Co Cork, with the works being completed by J. Griffin Structural Steel, Co Kerry.
Noel is extremely happy with the shed, leaving him futureproofed for calf housing, with the ability to hold over 150 calves under the one roof.














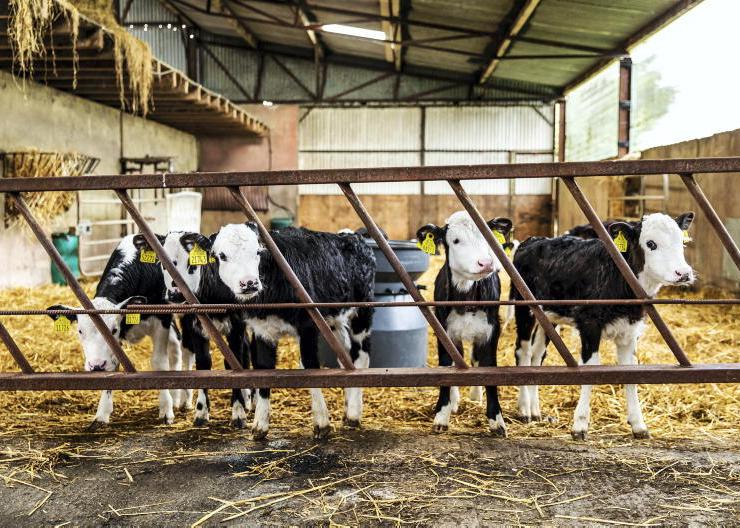

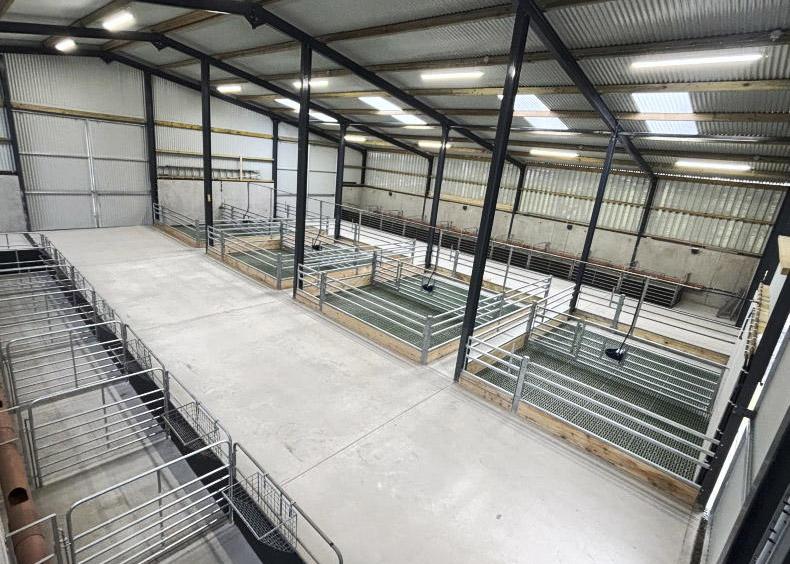
SHARING OPTIONS