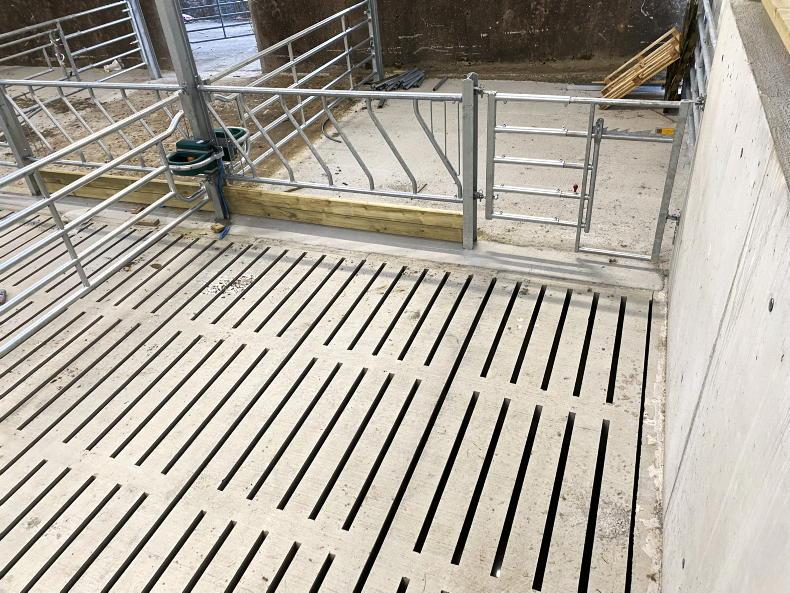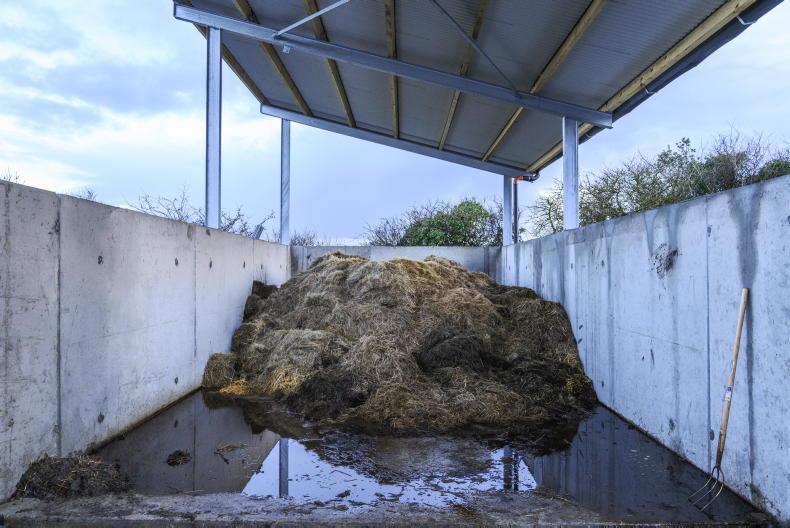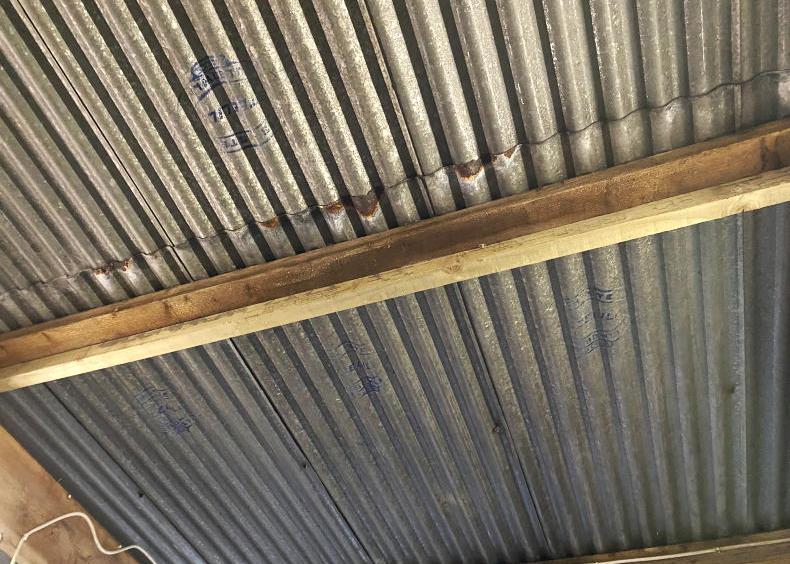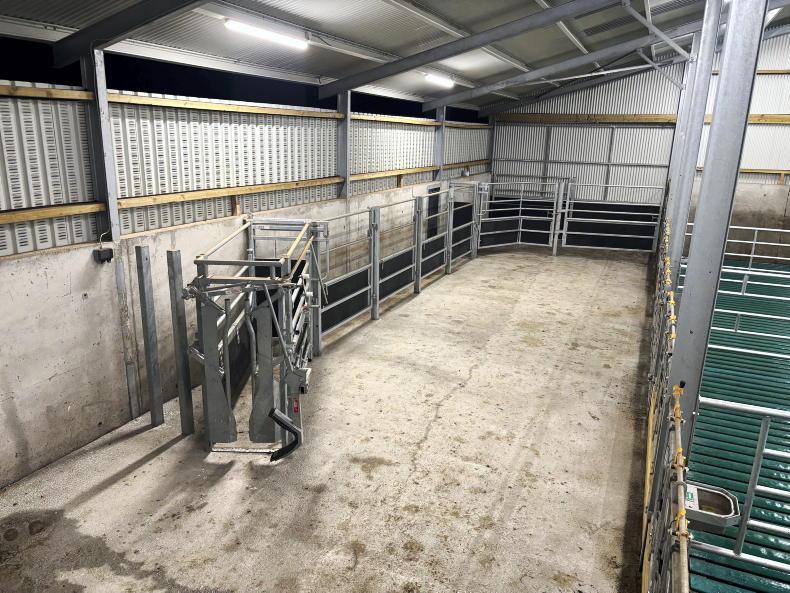A range of superlatives have has used to describe the beef trade at the minute, with ‘booming’, ‘on fire’ and ‘soaring’ all having been used in recent weeks by ourselves in the Irish Farmers Journal to describe the live trade in marts and the factory demand for finished cattle.
While fertiliser and meal costs did creep up in recent months, the price of live cattle has surpassed these increases,and many suckler farmers will feel they have more money in their pockets than normal. It may not be the case for farmers finishing cattle and looking to go out and buy weanlings or stores, but for the suckler to weanling farmer, now might be a good time to reinvest some of that money back in to the business through improved
facilities.
Last week, I profiled Cathal Irwin in our breeding focus, and he stated that the investment in a three-bay slatted shed and a two-bay dung store was the best money he had ever spent on the farm, and between his VAT reclaim, TAMS aid and his ability to write it off against the farm tax bill over the next number of years, it was a wise decision.
Saying this, wise design should come in to play when constructing any livestock building to ensure bang for buck, with some tips on designing suckler accommodation below.
To maximise the capacity of slurry storage directly under the house, tanks should be installed under the entire animal area. [Extending the tanks under the central passage is also recommended]. It is recommended that no more than 500mm is provided at either the front or back of the pen. Larger areas of solid concrete flooring may make it difficult to achieve the required minimum slurry storage capacity. The solid concrete floor should have a slope of at least 1:50, towards the tank, however, it is recommended that this be sloped at 1:14 to ensure self-cleaning.
Suckler housing should provide clean, comfortable, well ventilated, draught free accommodation for calves with suitable accommodation for cows. Housing should permit the accommodation of cows and calves in small groups according to calf age, to minimise the spread of disease from older to younger calves. A straw-bedded creep should always be provided for autumn/winter/early spring calves.
There are three types of housing for cows with suckling calves:
Slatted housing with creep area. Cubicle housing with creep area. Loose housing with creep area. The above systems can be combined. The most usual combination is slatted and loose housing, where cows are fed on a slatted floor with access to a concrete feed passage. A kerb 200mm to 250mm high and 200mm wide to retain bedding material should be provided between slats and bedded area.
Calving boxes should be provided if calving is indoors. In slatted units where the creep area is at the back of slats, part of the creep area may be partitioned to provide a suitable calving box. In larger herds a further box may be provided to keep cows with calves for a few days after calving; floor area shall not be less than 16.8m2 . Calving boxes may be provided in an adjoining building. Specification on TAMS spec calving boxes are specified in document S.147 on the Department’s website. It is strongly recommended that a calving gate, is provided in each calving box for suckler cows.
A creep area of at least 1m² per calf shall be provided for spring born calves and up to 1.75m2 per calf for autumn born calves.
A solid floor is preferred. Falls of at least 1:30 to a drainage channel discharging into the underground tank are recomended (it is recommended that the fall should be 1:20).
Slatted floor pens normally used to house cattle may be covered with straw bedding for creep use.
Underfloor draughts should, as far as possible, be excluded. It is recommended that slats are covered with a suitable material to prevent straw bedding entering the slurry tank. To minimise draughts in creep area level, a temporary canopy may be installed over the lying area, of plywood, boards or other suitable material.

Creep areas can incorporate calving or crush facilities, keeping everthing under the one roof.
It is very strongly recommended that the eave height of the creep area is 4m so as to facilitate mechanical cleaning. The location of the creep area depends on:
The preferred management system: autumn, winter, early spring or late spring calving. No creep area is required for late spring calving. Where part of the herd is early calving it is recommended that the creep area be located at the end of the house with calved cows accommodated in the adjoining pen. Where most of the herd is housed after calving the preferred location of the creep is at the back of the slatted area. The recommended minimum width is 3m.Separate external access to the internal divisions of creep area shall be provided to facilitate meal feeding and inspection of calves. All creep pens shall be accessible without passing through another animal pen. Tight fitting sliding doors sufficiently wide to facilitate mechanical cleaning shall be provided at each end of a creep area more than 20m (five or more bays) long and at one end of a creep area less than 20m (four bays or less) in length.
One sliding door shall have wicket door fitted, minimum 0.75m wide and 2m high to facilitate access for calf inspection etc. A channel 75mm x 75mm shall be provided across every opening and the effluent collected and diverted to a suitable holding tank. The channel should extend 600mm outside of the opening so as to collect any effluent seepage.
Either a suitable gate or a wall can be used to separate creep areas from slatted/loose areas. It is recommended that the barrier between the cow area and creep is a tubular steel gate framed with 50mm tubular steel and incorporating a creep gate. This barrier should stretch across the full divide between the cow area and creep area. The height of gate over floor level should be 1.5m, hung either to suitable RSJ posts or to 100mm heavy gauge GB tubing, and provided with animal-proof closers.
A kerb about 175mm high either of mass concrete or 75mm thick treated timber shall be provided under the tubular barrier to exclude bedding from creep area getting on to slats – this kerb is optional in cases where the creep area is covered with solid rubber mats and no other bedding material is used.
Alternatively, the barrier may be of 150mm mass concrete or 150mm solid concrete block walls built between 150 x 75mm RSJ uprights and incorporating a creep gate. To allow cows to see the calves the wall should be 1.1m to 1.2m high, and be installed with a horizontal top rail set at 1.5m over floor level. One creep gate per pen shall be provided. The minimum opening shall be 350mm wide x 1m high.
TAMS aid is of a major help, especially where high specification units are being built. However, as I’ve mentioned here on these pages before, poor reference costs will mean that a 40% grant is not a truly 40% grant; it is closer to 28-30%. When calculating your budget, a good rule of thumb in relation to TAMS spec shed is to make up the reference cost of the build and then multiply it by 1.2; this should give a more realistic gauge of what money will be spent.

Each creep pen should be acccessible through a creep gate, and access for eal feeding or bedding should be given without having to pass through the slatted pen.
All grant aid will be given exclusive of VAT, and whether you are registered for VAT or not, or are completing the work without grant aid, you are still eligible for a VAT reclaim on a new farm building under the flat rate scheme. However, you will have to pay the VAT on all items purchased or contractors hired, then submit your VAT reclaim.
Between waiting on grant aid and VAT to come through, you could be out of pocket for a while, so ensure that you have sufficient cash reserves in the form of a bank draft or bridging loan to tide you over.
In short
Suckler to weanling farmers should look to reinvest profits back in to facilities.Creep areas are a must for anyone calving from autumn to early spring.Financing projects needs to be done carefully to avoid running out of cash mid project.
Dung stores are also a wise investment, and now qualify for a 60% grant rate for all farmers. \ Michael McLaughlin
A range of superlatives have has used to describe the beef trade at the minute, with ‘booming’, ‘on fire’ and ‘soaring’ all having been used in recent weeks by ourselves in the Irish Farmers Journal to describe the live trade in marts and the factory demand for finished cattle.
While fertiliser and meal costs did creep up in recent months, the price of live cattle has surpassed these increases,and many suckler farmers will feel they have more money in their pockets than normal. It may not be the case for farmers finishing cattle and looking to go out and buy weanlings or stores, but for the suckler to weanling farmer, now might be a good time to reinvest some of that money back in to the business through improved
facilities.
Last week, I profiled Cathal Irwin in our breeding focus, and he stated that the investment in a three-bay slatted shed and a two-bay dung store was the best money he had ever spent on the farm, and between his VAT reclaim, TAMS aid and his ability to write it off against the farm tax bill over the next number of years, it was a wise decision.
Saying this, wise design should come in to play when constructing any livestock building to ensure bang for buck, with some tips on designing suckler accommodation below.
To maximise the capacity of slurry storage directly under the house, tanks should be installed under the entire animal area. [Extending the tanks under the central passage is also recommended]. It is recommended that no more than 500mm is provided at either the front or back of the pen. Larger areas of solid concrete flooring may make it difficult to achieve the required minimum slurry storage capacity. The solid concrete floor should have a slope of at least 1:50, towards the tank, however, it is recommended that this be sloped at 1:14 to ensure self-cleaning.
Suckler housing should provide clean, comfortable, well ventilated, draught free accommodation for calves with suitable accommodation for cows. Housing should permit the accommodation of cows and calves in small groups according to calf age, to minimise the spread of disease from older to younger calves. A straw-bedded creep should always be provided for autumn/winter/early spring calves.
There are three types of housing for cows with suckling calves:
Slatted housing with creep area. Cubicle housing with creep area. Loose housing with creep area. The above systems can be combined. The most usual combination is slatted and loose housing, where cows are fed on a slatted floor with access to a concrete feed passage. A kerb 200mm to 250mm high and 200mm wide to retain bedding material should be provided between slats and bedded area.
Calving boxes should be provided if calving is indoors. In slatted units where the creep area is at the back of slats, part of the creep area may be partitioned to provide a suitable calving box. In larger herds a further box may be provided to keep cows with calves for a few days after calving; floor area shall not be less than 16.8m2 . Calving boxes may be provided in an adjoining building. Specification on TAMS spec calving boxes are specified in document S.147 on the Department’s website. It is strongly recommended that a calving gate, is provided in each calving box for suckler cows.
A creep area of at least 1m² per calf shall be provided for spring born calves and up to 1.75m2 per calf for autumn born calves.
A solid floor is preferred. Falls of at least 1:30 to a drainage channel discharging into the underground tank are recomended (it is recommended that the fall should be 1:20).
Slatted floor pens normally used to house cattle may be covered with straw bedding for creep use.
Underfloor draughts should, as far as possible, be excluded. It is recommended that slats are covered with a suitable material to prevent straw bedding entering the slurry tank. To minimise draughts in creep area level, a temporary canopy may be installed over the lying area, of plywood, boards or other suitable material.

Creep areas can incorporate calving or crush facilities, keeping everthing under the one roof.
It is very strongly recommended that the eave height of the creep area is 4m so as to facilitate mechanical cleaning. The location of the creep area depends on:
The preferred management system: autumn, winter, early spring or late spring calving. No creep area is required for late spring calving. Where part of the herd is early calving it is recommended that the creep area be located at the end of the house with calved cows accommodated in the adjoining pen. Where most of the herd is housed after calving the preferred location of the creep is at the back of the slatted area. The recommended minimum width is 3m.Separate external access to the internal divisions of creep area shall be provided to facilitate meal feeding and inspection of calves. All creep pens shall be accessible without passing through another animal pen. Tight fitting sliding doors sufficiently wide to facilitate mechanical cleaning shall be provided at each end of a creep area more than 20m (five or more bays) long and at one end of a creep area less than 20m (four bays or less) in length.
One sliding door shall have wicket door fitted, minimum 0.75m wide and 2m high to facilitate access for calf inspection etc. A channel 75mm x 75mm shall be provided across every opening and the effluent collected and diverted to a suitable holding tank. The channel should extend 600mm outside of the opening so as to collect any effluent seepage.
Either a suitable gate or a wall can be used to separate creep areas from slatted/loose areas. It is recommended that the barrier between the cow area and creep is a tubular steel gate framed with 50mm tubular steel and incorporating a creep gate. This barrier should stretch across the full divide between the cow area and creep area. The height of gate over floor level should be 1.5m, hung either to suitable RSJ posts or to 100mm heavy gauge GB tubing, and provided with animal-proof closers.
A kerb about 175mm high either of mass concrete or 75mm thick treated timber shall be provided under the tubular barrier to exclude bedding from creep area getting on to slats – this kerb is optional in cases where the creep area is covered with solid rubber mats and no other bedding material is used.
Alternatively, the barrier may be of 150mm mass concrete or 150mm solid concrete block walls built between 150 x 75mm RSJ uprights and incorporating a creep gate. To allow cows to see the calves the wall should be 1.1m to 1.2m high, and be installed with a horizontal top rail set at 1.5m over floor level. One creep gate per pen shall be provided. The minimum opening shall be 350mm wide x 1m high.
TAMS aid is of a major help, especially where high specification units are being built. However, as I’ve mentioned here on these pages before, poor reference costs will mean that a 40% grant is not a truly 40% grant; it is closer to 28-30%. When calculating your budget, a good rule of thumb in relation to TAMS spec shed is to make up the reference cost of the build and then multiply it by 1.2; this should give a more realistic gauge of what money will be spent.

Each creep pen should be acccessible through a creep gate, and access for eal feeding or bedding should be given without having to pass through the slatted pen.
All grant aid will be given exclusive of VAT, and whether you are registered for VAT or not, or are completing the work without grant aid, you are still eligible for a VAT reclaim on a new farm building under the flat rate scheme. However, you will have to pay the VAT on all items purchased or contractors hired, then submit your VAT reclaim.
Between waiting on grant aid and VAT to come through, you could be out of pocket for a while, so ensure that you have sufficient cash reserves in the form of a bank draft or bridging loan to tide you over.
In short
Suckler to weanling farmers should look to reinvest profits back in to facilities.Creep areas are a must for anyone calving from autumn to early spring.Financing projects needs to be done carefully to avoid running out of cash mid project.
Dung stores are also a wise investment, and now qualify for a 60% grant rate for all farmers. \ Michael McLaughlin













SHARING OPTIONS