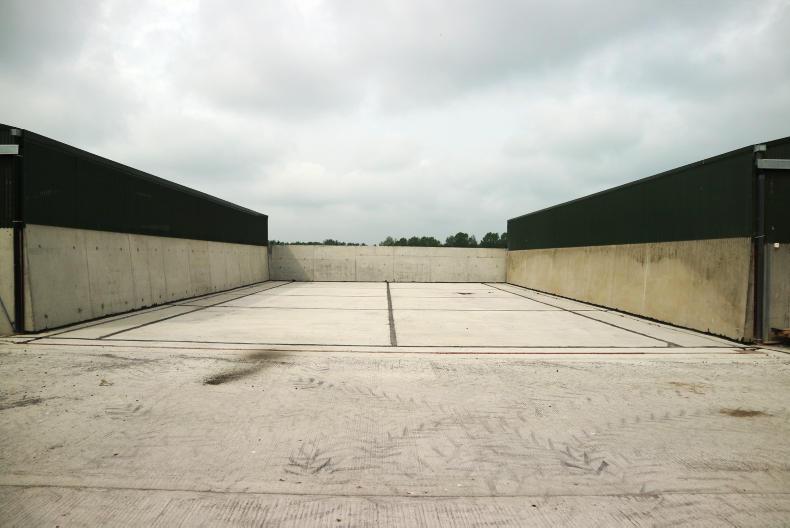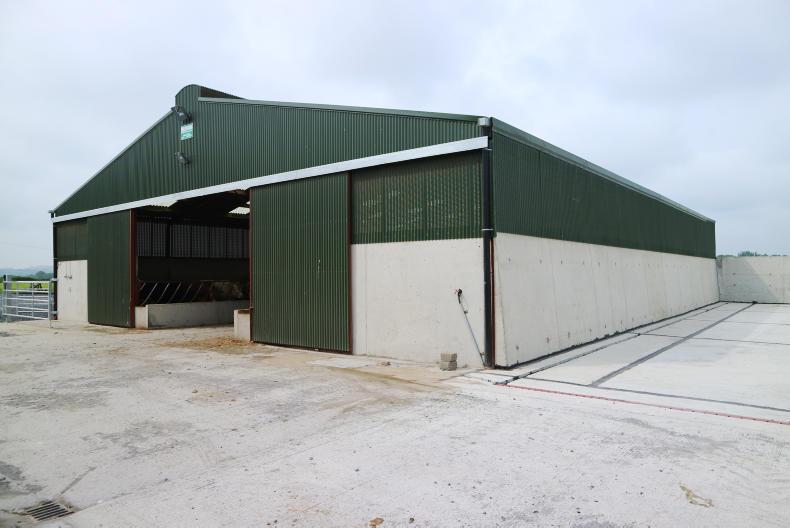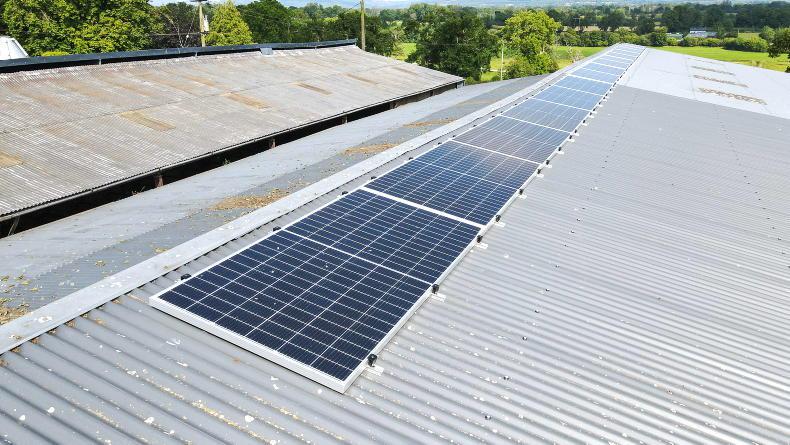A new beef shed was recently built on the farm of John Tynan who farms just outside Durrow, Co Laois. A large number of cattle are killed off the farm every year, so the key for John was to make the best use of the space available while having the shed run as efficiently as possible.
“I had been renting another shed but I lost that so I needed the extra capacity,” John said. “You get the feeling that straw is going to be a problem [to source] so I decided to go for slats.We put up a similar shed in 2012 and it has worked very well.”
Not only was a new shed installed but a new silage slab was also constructed, adjoining the new shed.
John works with his brothers as part of Tynan Bros Contracting and has seen many farmyard designs throughout the years. This helped him when he was designing his own yard.
“I have been in a lot of different farmers’ yards throughout the years and often you will see a new shed going up in a corner of a yard with no room around it and that’s not what I wanted,” said John.

The shed
The shed is a five-bay double slatted shed. It is 19m wide by 24m long and will be used to house cattle for finishing so it was important for John that barriers and gates were heavy duty. Large 16ft 6in slats were used with a dry area of under 1m between the slat and the feed barrier. The tank is 2.4m deep and 4.7m wide.

Getting around
The central passageway is nearly 6.3m wide, although there are concrete troughs running along both barriers which reduce this, but there is ample space for a diet feeder to move through the shed. The feeding barriers are unconventional, with forward-hinging barriers used instead of straight ones.
“I always find that cattle are pushing out against barriers and there is a lot of pressure on them so I tried the barriers that are tilted forward in another shed and they have worked well, so I used them here. Cattle don’t have to be pushing against the barrier to get at the feed and I think they are more comfortable,” John said.
Comfort was key for John, with rubber mats fitted on all slats.
Pens can be accessed through the central pen on either side of the shed, with a timber panel that can be opened. Inlet ventilation is provided by vented sheeting that runs around the entire shed from directly below the 4m high eaves. Outlet ventilation is provided along the apex of the roof, with a ridge cap in place over the opening.

Silage
Also recently constructed on the shed was a new silage slab, which measures 15m wide by 24m long. The slab was designed so that the adjoining walls of the sheds could be used as walls of the pit. Forward thinking means the older of the two sheds, which was constructed in 2012, was built with a wall specifically designed to be used for a silage pit in the future. The silage slab has only recently been sealed to ensure all effluent travels along the channels and into the storage tank. The option also exists to direct water towards a clean water channel for the months when the pit is empty and it is only clean water that is running off from the slab.
“You see a lot of farmers where they have gone up in numbers and the farm has got bigger, but silage is still going into the same pit which might not be designed to hold that much,” said John. “A lot of money has been spent on dairy parlours and cubicle sheds but now there needs to be investment around the yard.
“The plan is that this pit will take about 80 acres of first-cut silage. When I put up the other shed in 2012, I didn’t know if I would ever build the silage pit, but it gave me the option. I was trying to plan for the future.”
Gutter
One small adaptation was to have the gutter that runs along the silage slab built into the shed as opposed to have it sticking out along the side of the shed. “Having been on enough silage pits myself I know how easy it can be to catch the gutter when you are trying to fill the pit,” John said.
The total cost of the project was about €150,000 excluding VAT at 13.5%. Of this, the shed with the reinforced silage pit wall cost approximately €130,000, excluding VAT, while the silage slab cost approximately €20,000, also excluding VAT.
Banagher precast concrete supplied the slats for the shed. They also supplied the Easyfix rubber mats that are fitted on all pens.
The remainder of the project was completed by Oldtown Construction including all concrete work, as well as supplying and erecting the shed and supplying and fitting all internal barriers.
“The shed was designed to make it as efficient as possible when it comes to feeding,” according to Kieran McEvoy of Oldtown Construction. “Every farmer should try to plan ahead when they put up a shed. That’s what John did and he is well set up because of it. There will be a lot of farmers investing in silage slabs over the next few years.
“We started work on the shed around June and there were cattle in it in November and it has worked well for him for the past winter. There are no two sheds the same. This one is a simple design but it is effective for what he needs.”











SHARING OPTIONS