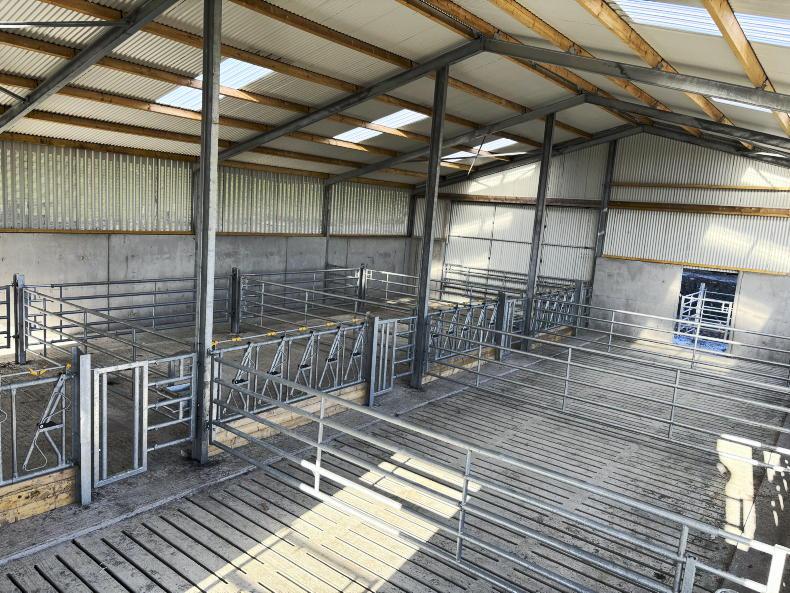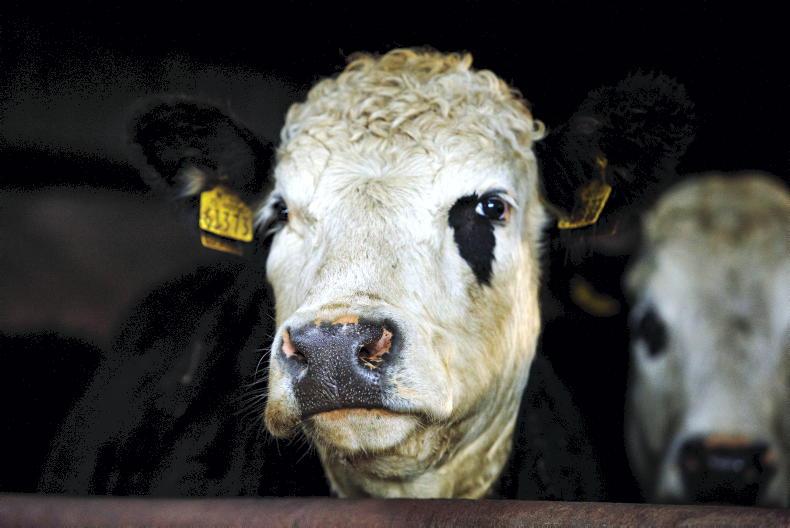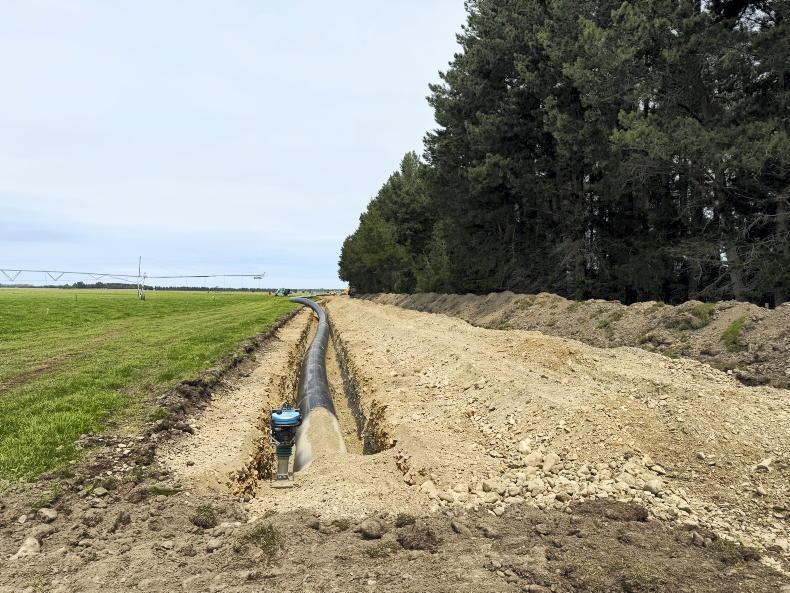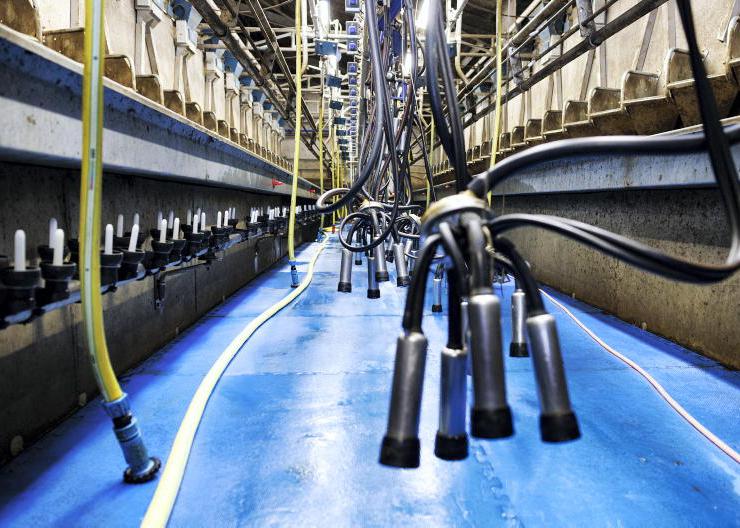While there has been a lot of investment on farms in milking parlours and cubicle houses over the past few years, there are other areas of the farmyard that are coming under increased pressure and now may be the time to upgrade these facilities.
Two key areas that have been underdeveloped on many farms have been calf houses and silage bases. In many cases, the amount of cows that the silage base has to cater for has increased but the silage pit is only going up when another one may be needed not only to cope with the increased capacity but also from a safety point of view.

All effluent or soiled water must be collected in an approved effluent tank.
When deciding on a suitable site for the new silage base, it is important to consider future expansion of existing sheds also. Generally, the most suitable location is either beside, or opposite the existing winter accommodation. As herds get bigger and a lot of farms become two man units, it is important that milking and feeding can operate independently of each other, so don’t locate the silage pit where cow traffic will mean it is inaccessible during milking. Along with this, the size of machinery used for silage making is only getting bigger, so ensuring there is ample room around the silage pit will mean that filling the pit can be as quick and safe as possible.
There are some key design features to take into account before you start work on your new silage base and we will go through some of the most import aspects outlined in the Departments specifications, S128.
Site
The site must be based on firm, solid ground that is not prone to flooding. A general guide should have silage pits located not less than 50m away from any water body in new farmyards, and not less than 10m in the case of extensions/modifications to an existing supply. Where there is a private/public water supply source, then the minimum distance must be 60m.
When preparing the site, all topsoil and soft material must be excavated down to at least 150mm, or until a solid level is reached. The overall site must be designed to have a fall towards a collection point.

Contraction joints must be cut by a disc cutter to a depth of 30mm and 12mm wide within 24 hours.
The foundation must consist of compacted hardcore that extends a minimum of 300mm in each direction beyond the end of the finished base. Hardcore must be compacted in 150mm layers, especially when it is being placed on soft areas. All hardcore must then be blinded over by fine sand or a 50mm layer of blinding concrete can also be used.
A 1000 gauge polythene membrane must then be laid on the finished hardcore, with the overlaps sealed with adhesive tape.
Concrete
For silage bases, walls, channels or aprons, concrete with 28 day cube crushing strength of 45N must be used. The minimum cement content must be 360kg/m3 and the maximum water to cement ratio will be 0.5. Maximum aggregate size must be 20mm. This concrete is also known as ‘S.100 Mix A’.
Poor compaction will lead to air pockets which will weaken the structure of the base.
Concrete must be 150mm deep under all channels, but at no point throughout the base can it be less than 125mm
Silage effluent is highly acidic and for that reason a highly durable concrete is required.
The resistance of concrete to acid attack by silage effluent depends on a high-cement content concrete. It is also vital that too much water is not added to the mix and to ensure its durability, it should be stiff but workable. If the concrete is not properly compacted and cured then the substantial investment that you are making will be for nothing as the life of the pit will be dramatically reduced.
Poor compaction will lead to air pockets which will weaken the structure of the base.
Concrete must be 150mm deep under all channels, but at no point throughout the base can it be less than 125mm.
Effluent channels
Silage bases must have channels at the back, sides and front to collect all effluent that comes from the pit and from the apron. This must then be diverted to an approved storage facility. Channels that run along the side and back of the base must be set 400mm in from the edge of the concrete base, this allows for the sealing of the pit.
It is recommended that 70mm land drainage pipes be placed in the channels to allow effluent to seep away quickly. Effluent channels must be at least 75mm deep and 75mm wide.

Channels that are 75mm wide and deep run around the entire base.
The silage base must also have an apron to its front which must be the full width of the silage base and not extend less than 6m from the front of the base; generally, it would extend 8-10m.
These aprons must normally have channels at the side and front, while one at the back is also strongly recommended. A channel is not needed at the front if the apron is sloped back towards the channel at the front of the silage base.

The silage apron is 13m wide by 8m long.
Where the concrete base is laid in one operation, then joints in bays not exceeding 6m by 4.5m must be cut by a disc cutter to a depth of 30mm and 12mm wide within 24 hours of placing. These joints must be brushed out and filled with acid resistant mastic sealant.
A new silage pit was recently installed on a farm with the help of a TAMS grant as shown in the pictures throughout this article. Builders Andy Lawlor and Roger Hynes from Roscommon installed the base. The base itself is 37.2m long and 13.2m wide with a concrete apron at the front of 13m by 8m. Channels were installed at both the front and back of the silage apron to ensure no run-off of effluent.
The total cost of the silage base came to €17,000 excluding VAT.
The farmer decided to use CEM III/A concrete which is a blend of two cement types. One cement type known as Ground Granulated Blastfurnace Slag (GGBS), which is a by-product of the iron- and steel-making industry.
The other cement is the traditional Portland cement or CEM I.

The new silage base cost approximately €17,000 excluding VAT.
Cem III/A is made by mixing approximately 50% of GGBS with approximately 50% traditional Portland cement. From trials carried out using GGBS incorporated in concrete compared with ordinary Portland cement, samples incorporating GGBS were found to fare better when exposed to silage effluent. Most were visually unaltered by exposure to effluent, they lost the least amount of mass and they absorbed less water over time.
This should mean the slab will be harder wearing and have a longer life. This is especially important because it will have to deal with very corrosive silage effluent annually. According to the farmers, using this type of concrete didn’t cost any more than using just 45N concrete. To order this concrete they asked for Mix A – Specification of concrete for silos, silage aprons and silage effluent stores – “45N with CEM III/A”.
Read more
Walls a key feature in silage slab design
While there has been a lot of investment on farms in milking parlours and cubicle houses over the past few years, there are other areas of the farmyard that are coming under increased pressure and now may be the time to upgrade these facilities.
Two key areas that have been underdeveloped on many farms have been calf houses and silage bases. In many cases, the amount of cows that the silage base has to cater for has increased but the silage pit is only going up when another one may be needed not only to cope with the increased capacity but also from a safety point of view.

All effluent or soiled water must be collected in an approved effluent tank.
When deciding on a suitable site for the new silage base, it is important to consider future expansion of existing sheds also. Generally, the most suitable location is either beside, or opposite the existing winter accommodation. As herds get bigger and a lot of farms become two man units, it is important that milking and feeding can operate independently of each other, so don’t locate the silage pit where cow traffic will mean it is inaccessible during milking. Along with this, the size of machinery used for silage making is only getting bigger, so ensuring there is ample room around the silage pit will mean that filling the pit can be as quick and safe as possible.
There are some key design features to take into account before you start work on your new silage base and we will go through some of the most import aspects outlined in the Departments specifications, S128.
Site
The site must be based on firm, solid ground that is not prone to flooding. A general guide should have silage pits located not less than 50m away from any water body in new farmyards, and not less than 10m in the case of extensions/modifications to an existing supply. Where there is a private/public water supply source, then the minimum distance must be 60m.
When preparing the site, all topsoil and soft material must be excavated down to at least 150mm, or until a solid level is reached. The overall site must be designed to have a fall towards a collection point.

Contraction joints must be cut by a disc cutter to a depth of 30mm and 12mm wide within 24 hours.
The foundation must consist of compacted hardcore that extends a minimum of 300mm in each direction beyond the end of the finished base. Hardcore must be compacted in 150mm layers, especially when it is being placed on soft areas. All hardcore must then be blinded over by fine sand or a 50mm layer of blinding concrete can also be used.
A 1000 gauge polythene membrane must then be laid on the finished hardcore, with the overlaps sealed with adhesive tape.
Concrete
For silage bases, walls, channels or aprons, concrete with 28 day cube crushing strength of 45N must be used. The minimum cement content must be 360kg/m3 and the maximum water to cement ratio will be 0.5. Maximum aggregate size must be 20mm. This concrete is also known as ‘S.100 Mix A’.
Poor compaction will lead to air pockets which will weaken the structure of the base.
Concrete must be 150mm deep under all channels, but at no point throughout the base can it be less than 125mm
Silage effluent is highly acidic and for that reason a highly durable concrete is required.
The resistance of concrete to acid attack by silage effluent depends on a high-cement content concrete. It is also vital that too much water is not added to the mix and to ensure its durability, it should be stiff but workable. If the concrete is not properly compacted and cured then the substantial investment that you are making will be for nothing as the life of the pit will be dramatically reduced.
Poor compaction will lead to air pockets which will weaken the structure of the base.
Concrete must be 150mm deep under all channels, but at no point throughout the base can it be less than 125mm.
Effluent channels
Silage bases must have channels at the back, sides and front to collect all effluent that comes from the pit and from the apron. This must then be diverted to an approved storage facility. Channels that run along the side and back of the base must be set 400mm in from the edge of the concrete base, this allows for the sealing of the pit.
It is recommended that 70mm land drainage pipes be placed in the channels to allow effluent to seep away quickly. Effluent channels must be at least 75mm deep and 75mm wide.

Channels that are 75mm wide and deep run around the entire base.
The silage base must also have an apron to its front which must be the full width of the silage base and not extend less than 6m from the front of the base; generally, it would extend 8-10m.
These aprons must normally have channels at the side and front, while one at the back is also strongly recommended. A channel is not needed at the front if the apron is sloped back towards the channel at the front of the silage base.

The silage apron is 13m wide by 8m long.
Where the concrete base is laid in one operation, then joints in bays not exceeding 6m by 4.5m must be cut by a disc cutter to a depth of 30mm and 12mm wide within 24 hours of placing. These joints must be brushed out and filled with acid resistant mastic sealant.
A new silage pit was recently installed on a farm with the help of a TAMS grant as shown in the pictures throughout this article. Builders Andy Lawlor and Roger Hynes from Roscommon installed the base. The base itself is 37.2m long and 13.2m wide with a concrete apron at the front of 13m by 8m. Channels were installed at both the front and back of the silage apron to ensure no run-off of effluent.
The total cost of the silage base came to €17,000 excluding VAT.
The farmer decided to use CEM III/A concrete which is a blend of two cement types. One cement type known as Ground Granulated Blastfurnace Slag (GGBS), which is a by-product of the iron- and steel-making industry.
The other cement is the traditional Portland cement or CEM I.

The new silage base cost approximately €17,000 excluding VAT.
Cem III/A is made by mixing approximately 50% of GGBS with approximately 50% traditional Portland cement. From trials carried out using GGBS incorporated in concrete compared with ordinary Portland cement, samples incorporating GGBS were found to fare better when exposed to silage effluent. Most were visually unaltered by exposure to effluent, they lost the least amount of mass and they absorbed less water over time.
This should mean the slab will be harder wearing and have a longer life. This is especially important because it will have to deal with very corrosive silage effluent annually. According to the farmers, using this type of concrete didn’t cost any more than using just 45N concrete. To order this concrete they asked for Mix A – Specification of concrete for silos, silage aprons and silage effluent stores – “45N with CEM III/A”.
Read more
Walls a key feature in silage slab design
















SHARING OPTIONS