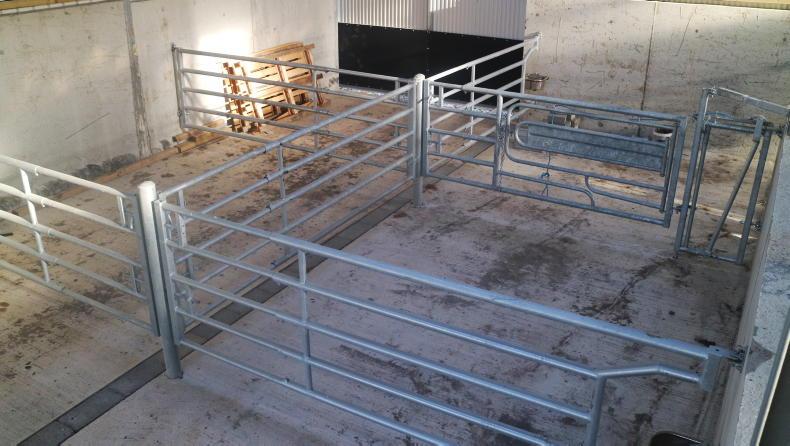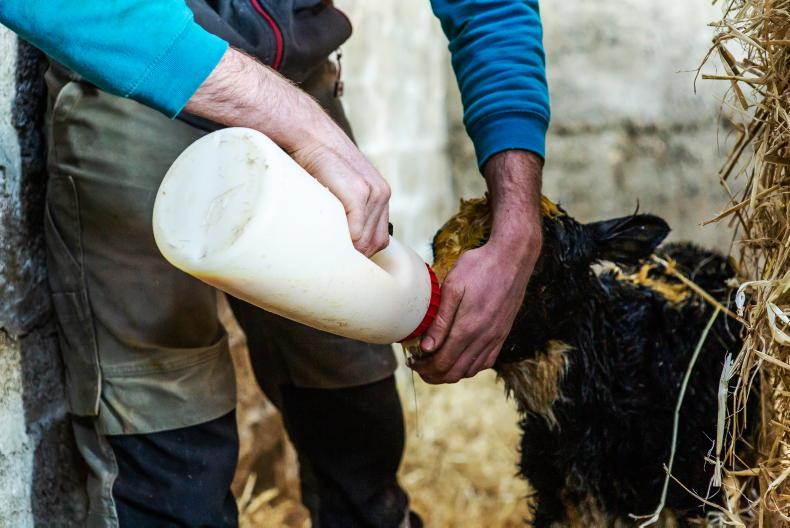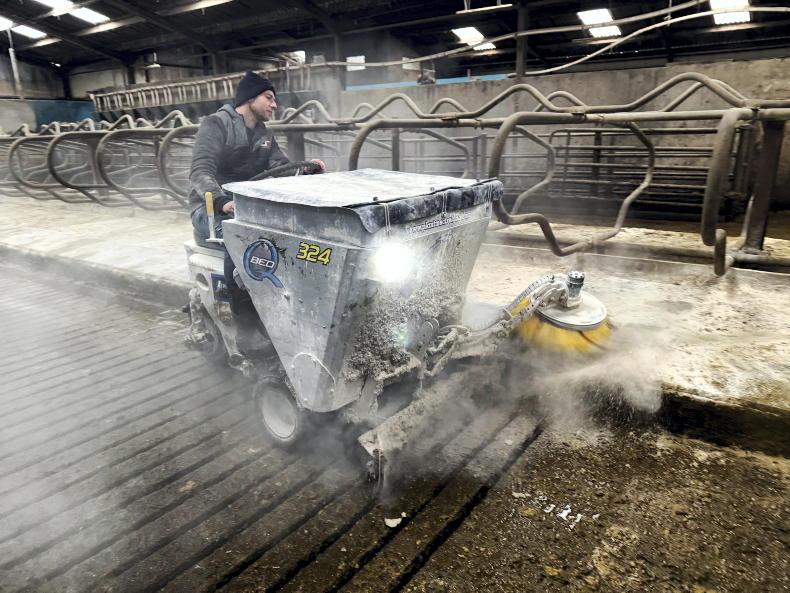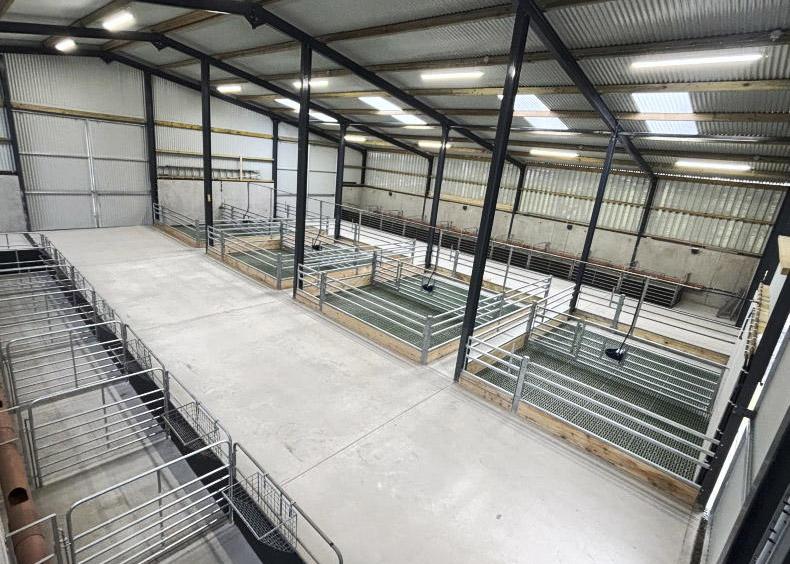Father and son duo, Raymond and Michael Delaney, are farming outside Nenagh, Co Tipperary.
Michael completed his Bachelor of Agriculture degree in UCD in 2019, and after stints away from the farm he has now come home to farm full-time.
The pair calved 120 cows this year, with TB hampering further expansion in numbers. At this number of cows, pressure was being put on cubicle, calving and calf accommodation. Keen to rectify all three, the Delaneys built a five-bay double cubicle shed, with a central feed passage and bedded calving area.
This, Michael explains, will alleviate the lack of cubicles and calving accommodation, with the old calving area being pencilled in for calf rearing for spring 2023.
Siting and layout
Originally, the Delaneys had applied for planning permission for a six-bay shed, but the cost of inputs caused them to scale back to a five-bay.
The site was a former silage pit that had reached its end of life. Set on a hill, the shed rises from 4.41m (14’6’’) at the eaves to 9.52m (31’3’’) to the ridge. Originally, the shed was to be another 450mm higher, but the Delaneys felt this unnecessary. At a 15° pitch and on such an exposed sight, airflow in the shed shouldn’t be an issue.

Cubicles facing the wall are 2.4m in length, with the head-to-head cubicles at 2.3m. All gates, barriers, cubicles and cubicle mats were sourced from Condon Engineering.
A 6m (20’) feed passage runs through the centre of the shed. Either side of this is 14.8m (48’7’’) cubicle and calving accommodation.
On the east side, there is a row of head-to-head cubicles, with each cubicle measuring 2.3m (7ft 6in) in length.

Cows will be drafted weekly, where they have the use of 15 cubicles or the straw-bedded area to the rear.
The row of cubicles banked against the wall is longer at 2.4m (8ft) to allow for additional lunge space.
A 9m (15ft) solid passageway lies between the feed barrier and the row of head-to-head cubicles to allow for cows to freely move around the shed while cows feeding, while a smaller 6m (10ft) passage services between the double and single rows.
As per Department of Agriculture specifications, there are no dead ends, with a 3.6m-wide (three cubicles) crossover point at the northern end of the shed. There are 52 cubicles on this side of the shed.
On the west side of the shed, the Delaneys have installed both cubicles and a dry calving area.
“We had looked at a neighbour’s setup where they had cubicles with a straw lieback for cows calving, and it seemed to work well for them in that cows would calve in the straw area,’’ Michael explains. A single row of 15 cubicles were installed, with cows having access to the feed passage two-bay– 9.6m x 7.4m (31ft 6in x 25ft) – straw lieback area. “Our plan will be to draft cows here when they come close to calving. If they calve on their own, good and well, but we have four individual calving boxes installed beside the loose calving area should she need assistance,” states Michael.
Slurry storage and agitation
A total of three Dairypower hydraulic scrapers were installed; two on the east side and one on the west side where the calving area is.
The scrapers run down into a 39m (128’) long tank that runs the entire width of the cubicle shed with external agitation points at either end.
With the tank running underneath the feed passageway, one bay of the feed passage is suspended.
A 4.7m (16ft 6in) scraper slat from Banagher Concrete was installed over a 2.5m (9ft) deep tank. Overall, the tank has a capacity of a little over 100,000 gallons, sufficient for 87 cows over a 16-week winter period.
Due to the length of the tank, the Delaneys were fearful that the centre may be difficult to agitate.

Precast end walls were used, with 3.6m of a crossover point at either end of the cubicles. Fast tip water troughs were also installed from Condons.
As a result, their builder Bobby Quigley created an agitator connection, where a stainless-steel fitting clips on to the agitator, with the other end connected to a length of ducting piping.
This then runs up as far as the middle of the tank where the slurry shoots out of another fitting, with the pressure aiding in breaking up any crust or stiffness.
Adaptability
A point of note Michael made was that the shed was ideally set up to convert to complete cubicle accommodation should the need arise.

Four individual calving pens were installed beside the group calving, with a calving gate between two of these.
“We kept both sides of the shed equal, so we have the option to install the same number of cubicles on the side we have calving accommodation in the future if needed. This would bring us up to 100 cubicles under the one roof,” he states.The wider than normal passage makes feeding easy. A total of 20 reinforced skylights makes the shed bright during the day, with LED fluorescents doing the same for night work.
A 750mm (2ft 6in) gap between the side sheeting and eaves, with an overhang to prevent rain entering, combines with the central ridge opening to keep the shed airy and ventilated.
Condon Engineering supplied all the barriers, gates, cubicles, mats and drinkers, with the shed itself supplied by J &C Neville Building materials, Roscrea, and erected by Horrigan Engineering. Design and planning was completed by ADPS, Clonmel, Co Tipperary.
Raymond and Michael are operating under a farm partnership, with Michael qualifying for the 60% TAMS aid due to his qualification from UCD on the first €80,000 of the spend, with the partnership able to avail of a 40% rate for a subsequent €80,000 of a spend.
Overall, the shed is likely to cost in the region of €250,000 including VAT, with the Delaneys hopeful that after VAT and grant aid, it will have a net cost of €150,000 to the farm.
“While input costs for the build were high, milk price this year had been good and accommodation was hampering us expanding cow numbers,” explains Michael.

Raymond and Michael Delaney.
“The ability to change the function of the shed, should we need to, is a huge bonus. When we decided to build the shed, we really wanted to future proof the farm from an infrastructure point of view.”
With two wages needed now with Michael home to farm, accommodation was a limiting factor and has now been corrected.
The cubicle/calving area reduces the labour surrounding calving and drafting cows, but it can also be converted to cubicle accommodation in the future should the need arise.
Father and son duo, Raymond and Michael Delaney, are farming outside Nenagh, Co Tipperary.
Michael completed his Bachelor of Agriculture degree in UCD in 2019, and after stints away from the farm he has now come home to farm full-time.
The pair calved 120 cows this year, with TB hampering further expansion in numbers. At this number of cows, pressure was being put on cubicle, calving and calf accommodation. Keen to rectify all three, the Delaneys built a five-bay double cubicle shed, with a central feed passage and bedded calving area.
This, Michael explains, will alleviate the lack of cubicles and calving accommodation, with the old calving area being pencilled in for calf rearing for spring 2023.
Siting and layout
Originally, the Delaneys had applied for planning permission for a six-bay shed, but the cost of inputs caused them to scale back to a five-bay.
The site was a former silage pit that had reached its end of life. Set on a hill, the shed rises from 4.41m (14’6’’) at the eaves to 9.52m (31’3’’) to the ridge. Originally, the shed was to be another 450mm higher, but the Delaneys felt this unnecessary. At a 15° pitch and on such an exposed sight, airflow in the shed shouldn’t be an issue.

Cubicles facing the wall are 2.4m in length, with the head-to-head cubicles at 2.3m. All gates, barriers, cubicles and cubicle mats were sourced from Condon Engineering.
A 6m (20’) feed passage runs through the centre of the shed. Either side of this is 14.8m (48’7’’) cubicle and calving accommodation.
On the east side, there is a row of head-to-head cubicles, with each cubicle measuring 2.3m (7ft 6in) in length.

Cows will be drafted weekly, where they have the use of 15 cubicles or the straw-bedded area to the rear.
The row of cubicles banked against the wall is longer at 2.4m (8ft) to allow for additional lunge space.
A 9m (15ft) solid passageway lies between the feed barrier and the row of head-to-head cubicles to allow for cows to freely move around the shed while cows feeding, while a smaller 6m (10ft) passage services between the double and single rows.
As per Department of Agriculture specifications, there are no dead ends, with a 3.6m-wide (three cubicles) crossover point at the northern end of the shed. There are 52 cubicles on this side of the shed.
On the west side of the shed, the Delaneys have installed both cubicles and a dry calving area.
“We had looked at a neighbour’s setup where they had cubicles with a straw lieback for cows calving, and it seemed to work well for them in that cows would calve in the straw area,’’ Michael explains. A single row of 15 cubicles were installed, with cows having access to the feed passage two-bay– 9.6m x 7.4m (31ft 6in x 25ft) – straw lieback area. “Our plan will be to draft cows here when they come close to calving. If they calve on their own, good and well, but we have four individual calving boxes installed beside the loose calving area should she need assistance,” states Michael.
Slurry storage and agitation
A total of three Dairypower hydraulic scrapers were installed; two on the east side and one on the west side where the calving area is.
The scrapers run down into a 39m (128’) long tank that runs the entire width of the cubicle shed with external agitation points at either end.
With the tank running underneath the feed passageway, one bay of the feed passage is suspended.
A 4.7m (16ft 6in) scraper slat from Banagher Concrete was installed over a 2.5m (9ft) deep tank. Overall, the tank has a capacity of a little over 100,000 gallons, sufficient for 87 cows over a 16-week winter period.
Due to the length of the tank, the Delaneys were fearful that the centre may be difficult to agitate.

Precast end walls were used, with 3.6m of a crossover point at either end of the cubicles. Fast tip water troughs were also installed from Condons.
As a result, their builder Bobby Quigley created an agitator connection, where a stainless-steel fitting clips on to the agitator, with the other end connected to a length of ducting piping.
This then runs up as far as the middle of the tank where the slurry shoots out of another fitting, with the pressure aiding in breaking up any crust or stiffness.
Adaptability
A point of note Michael made was that the shed was ideally set up to convert to complete cubicle accommodation should the need arise.

Four individual calving pens were installed beside the group calving, with a calving gate between two of these.
“We kept both sides of the shed equal, so we have the option to install the same number of cubicles on the side we have calving accommodation in the future if needed. This would bring us up to 100 cubicles under the one roof,” he states.The wider than normal passage makes feeding easy. A total of 20 reinforced skylights makes the shed bright during the day, with LED fluorescents doing the same for night work.
A 750mm (2ft 6in) gap between the side sheeting and eaves, with an overhang to prevent rain entering, combines with the central ridge opening to keep the shed airy and ventilated.
Condon Engineering supplied all the barriers, gates, cubicles, mats and drinkers, with the shed itself supplied by J &C Neville Building materials, Roscrea, and erected by Horrigan Engineering. Design and planning was completed by ADPS, Clonmel, Co Tipperary.
Raymond and Michael are operating under a farm partnership, with Michael qualifying for the 60% TAMS aid due to his qualification from UCD on the first €80,000 of the spend, with the partnership able to avail of a 40% rate for a subsequent €80,000 of a spend.
Overall, the shed is likely to cost in the region of €250,000 including VAT, with the Delaneys hopeful that after VAT and grant aid, it will have a net cost of €150,000 to the farm.
“While input costs for the build were high, milk price this year had been good and accommodation was hampering us expanding cow numbers,” explains Michael.

Raymond and Michael Delaney.
“The ability to change the function of the shed, should we need to, is a huge bonus. When we decided to build the shed, we really wanted to future proof the farm from an infrastructure point of view.”
With two wages needed now with Michael home to farm, accommodation was a limiting factor and has now been corrected.
The cubicle/calving area reduces the labour surrounding calving and drafting cows, but it can also be converted to cubicle accommodation in the future should the need arise.















SHARING OPTIONS