Damien O’Neill and his wife Michelle are hill farming in the picturesque Leenane area, Co Galway. A stone granary that forms part of the old farmyard had fallen into disrepair throughout the years and was no longer suitable for use.
Keen not to see the architecturally and historically important buildings fail in to total dilapidation, Damien applied for grant aid through GLAS and the Heritage Council, which was approved in April of this year.
The farmhouse building is present on the first edition of the Ordnance Survey map while the outbuildings are shown in their present configuration on the second edition OS (1888-1913) map.
All were noted as being of considerable architectural, cultural and social interest and highly worthy of care and conservation for future generations by conservation consultant Áine Doyle, based in Westport, Co Mayo, who worked with the O’Neill family on the project.
Damien noted how his great-grandmother, Bridget O’Neill, was known to provide shelter and food to Irish soldiers on the run from British forces during the War of Independence.
Letters between her and the Minister for Justice of the first Irish Government noted Bridget’s request for compensation for providing facilities, as well as compensation for British forces killing cattle belonging to her due to her known allegiances. Damien said it is likely that the soldiers on the run were sometimes put up in the very granary he restored.
Granary layout and condition pre-restoration
The two-storey granary building is located on the east side of a courtyard formed by a former farmhouse and two single-storey lean-to outbuildings.
There are two doors and two small square windows on the ground floor on the front of the building, with a loft door on the north gable and five narrow vertical vent slits with splayed internal reveals at loft level.
The buildings are all of random rubble stone, with unusual and aesthetically pleasing stone lintels and keystones over door and window openings on the front forming an almost continuous band of stone at the same level.
There is a pitched roof constructed with timber rafter and collar tie and it is covered with natural slate.
It is gabled to the north and south. Roof timbers were a mix of rough-hewn and sawn timbers. On the north gable lies a set of stone steps running leading to the loft area.
The courtyard and the ground floor of the building are paved with flat paving stones.

Before: floorboards were nearly completely rotten with some missing. While the rafters looked good before the project, some required replacing.

After: all floorboards were replaced with new timber of the same thickness and width. New collars and rafters can also be seen.
Decay
The loft floor survived but all floorboards had decayed and collapsed and the rough-hewn timber joists survived.
There are two doors and two small square windows on the ground floor on the front of the building, with a loft door on the north gable and five narrow vertical vent slits with splayed internal reveals at loft level.
Overall, the two-storey granary was in relatively good condition, with all masonry walls and timber roof structure in sound condition.
The timber roof structure was sound although repairs of cracked rafters and reinstatement of lost and broke collar ties were required.
The condition of the wall plates and rafter feet appeared to be good from an inspection of the roof from loft floor level.
The natural slates were generally in good order which allowed for the majority to be put back in place after stripping the roof. The concrete barge on the north end was sound, but the one to the south end was replaced.
External stone lintels and keystones were pointed and consolidated
All window and door openings required consolidation of their lintels, with the central lintel directly below the wall core either lost or failing in most instances.
Some existing internal timber lintels also required replacement. External stone lintels and keystones were pointed and consolidated, with doors on ground floor front and on north gable loft being retained as they were in good condition.
New timber louvre windows were required on front elevation. The external stone staircase leading up to the loft required some masonry consolidation and pointing of side elevation.
The loft floorboards all required replacement due to disintegration from rot.
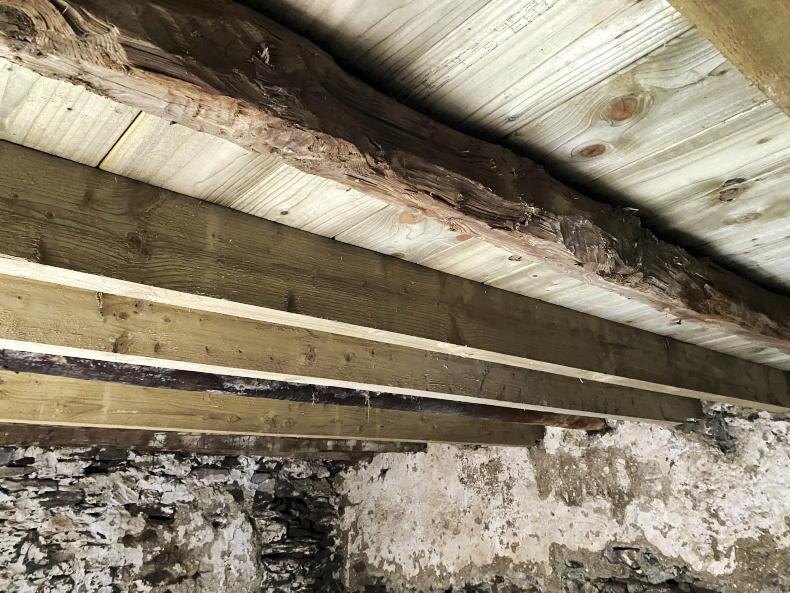
New rafters were installed where further inspection found them to be rotten. Some of the rough hewn older rafters were in good condition and left in place.
The rough-hewn floor joists appeared for the most part in good condition although some required replacement.
All joist ends were checked to ensure they were in good condition, with any joists where ends or joists themselves are rotten removed and replaced.
Replacement boards of similar width and thickness were used, which were treated with preservative that is non-harmful to bats.
The project is just recently completed.
Áine Doyle was responsible for drawing up the conservation method statement and overseeing works, while the building works were assigned to Wainscott Carpentry, Co Sligo.
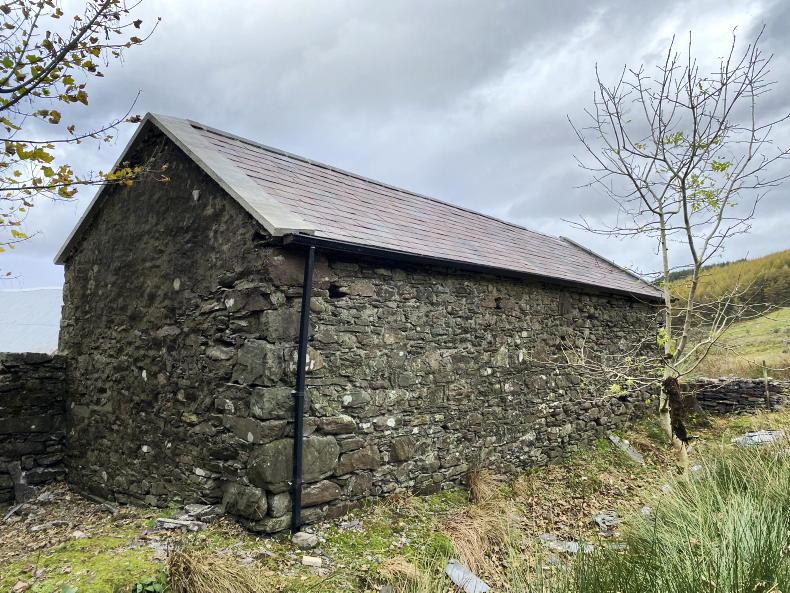
After: all natural slates that were in good condition were salvaged and placed back on the rood. A new concrete barge was installed at one end of the granary.
Damien and Michelle are delighted with the work, and it has allowed the building to be put back to use for agricultural purposes.
Grant aid
Damien acknowledged how important the grant aid due to be received from the Heritage Council and the GLAS traditional farm buildings section of the Department of Agricultural was to completing the project.
Overall, the works completed have cost €27,500, with Damien awaiting the final grant aid amount. The resulting works have restored the building to working order and have preserved it for many years to come.
Damien O’Neill and his wife Michelle are hill farming in the picturesque Leenane area, Co Galway. A stone granary that forms part of the old farmyard had fallen into disrepair throughout the years and was no longer suitable for use.
Keen not to see the architecturally and historically important buildings fail in to total dilapidation, Damien applied for grant aid through GLAS and the Heritage Council, which was approved in April of this year.
The farmhouse building is present on the first edition of the Ordnance Survey map while the outbuildings are shown in their present configuration on the second edition OS (1888-1913) map.
All were noted as being of considerable architectural, cultural and social interest and highly worthy of care and conservation for future generations by conservation consultant Áine Doyle, based in Westport, Co Mayo, who worked with the O’Neill family on the project.
Damien noted how his great-grandmother, Bridget O’Neill, was known to provide shelter and food to Irish soldiers on the run from British forces during the War of Independence.
Letters between her and the Minister for Justice of the first Irish Government noted Bridget’s request for compensation for providing facilities, as well as compensation for British forces killing cattle belonging to her due to her known allegiances. Damien said it is likely that the soldiers on the run were sometimes put up in the very granary he restored.
Granary layout and condition pre-restoration
The two-storey granary building is located on the east side of a courtyard formed by a former farmhouse and two single-storey lean-to outbuildings.
There are two doors and two small square windows on the ground floor on the front of the building, with a loft door on the north gable and five narrow vertical vent slits with splayed internal reveals at loft level.
The buildings are all of random rubble stone, with unusual and aesthetically pleasing stone lintels and keystones over door and window openings on the front forming an almost continuous band of stone at the same level.
There is a pitched roof constructed with timber rafter and collar tie and it is covered with natural slate.
It is gabled to the north and south. Roof timbers were a mix of rough-hewn and sawn timbers. On the north gable lies a set of stone steps running leading to the loft area.
The courtyard and the ground floor of the building are paved with flat paving stones.

Before: floorboards were nearly completely rotten with some missing. While the rafters looked good before the project, some required replacing.

After: all floorboards were replaced with new timber of the same thickness and width. New collars and rafters can also be seen.
Decay
The loft floor survived but all floorboards had decayed and collapsed and the rough-hewn timber joists survived.
There are two doors and two small square windows on the ground floor on the front of the building, with a loft door on the north gable and five narrow vertical vent slits with splayed internal reveals at loft level.
Overall, the two-storey granary was in relatively good condition, with all masonry walls and timber roof structure in sound condition.
The timber roof structure was sound although repairs of cracked rafters and reinstatement of lost and broke collar ties were required.
The condition of the wall plates and rafter feet appeared to be good from an inspection of the roof from loft floor level.
The natural slates were generally in good order which allowed for the majority to be put back in place after stripping the roof. The concrete barge on the north end was sound, but the one to the south end was replaced.
External stone lintels and keystones were pointed and consolidated
All window and door openings required consolidation of their lintels, with the central lintel directly below the wall core either lost or failing in most instances.
Some existing internal timber lintels also required replacement. External stone lintels and keystones were pointed and consolidated, with doors on ground floor front and on north gable loft being retained as they were in good condition.
New timber louvre windows were required on front elevation. The external stone staircase leading up to the loft required some masonry consolidation and pointing of side elevation.
The loft floorboards all required replacement due to disintegration from rot.

New rafters were installed where further inspection found them to be rotten. Some of the rough hewn older rafters were in good condition and left in place.
The rough-hewn floor joists appeared for the most part in good condition although some required replacement.
All joist ends were checked to ensure they were in good condition, with any joists where ends or joists themselves are rotten removed and replaced.
Replacement boards of similar width and thickness were used, which were treated with preservative that is non-harmful to bats.
The project is just recently completed.
Áine Doyle was responsible for drawing up the conservation method statement and overseeing works, while the building works were assigned to Wainscott Carpentry, Co Sligo.

After: all natural slates that were in good condition were salvaged and placed back on the rood. A new concrete barge was installed at one end of the granary.
Damien and Michelle are delighted with the work, and it has allowed the building to be put back to use for agricultural purposes.
Grant aid
Damien acknowledged how important the grant aid due to be received from the Heritage Council and the GLAS traditional farm buildings section of the Department of Agricultural was to completing the project.
Overall, the works completed have cost €27,500, with Damien awaiting the final grant aid amount. The resulting works have restored the building to working order and have preserved it for many years to come.









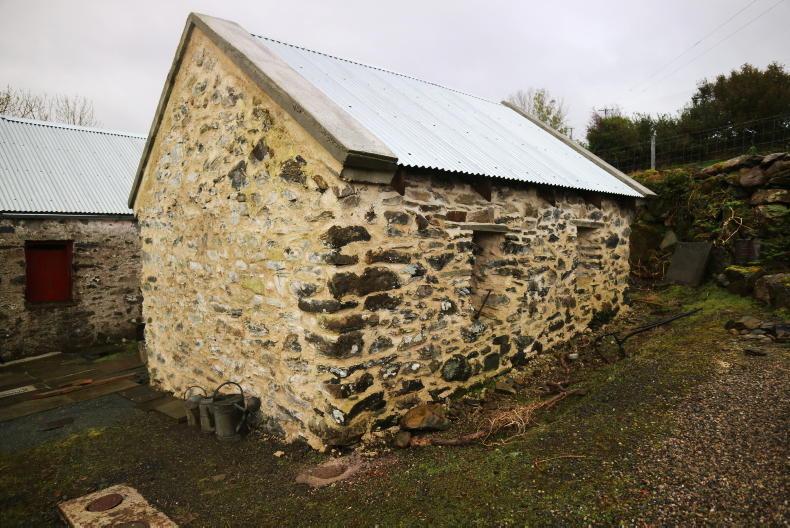

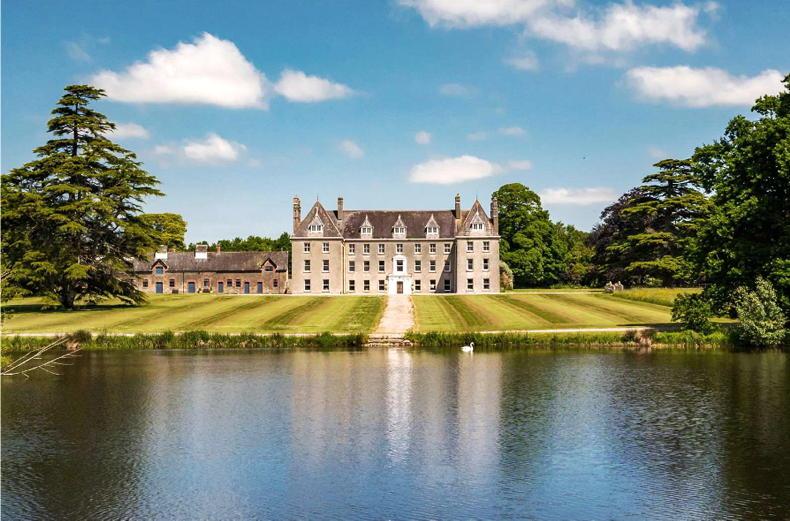
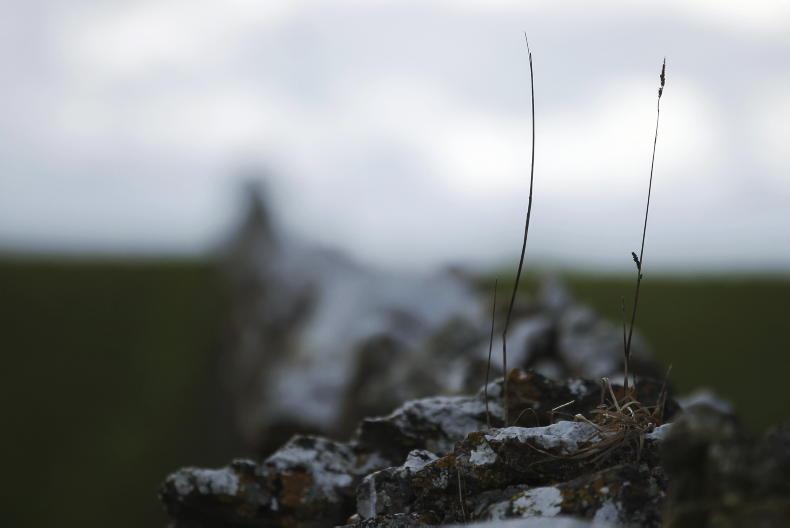

SHARING OPTIONS