Mayo Farmer James White has just completed the conservation of the last remaining building standing from an estate that dates back to the 18th century on his land at Ashbrook, Strade, Co Mayo.
The project was carried out with grant assistance from the Green Low-Carbon Agri-Environmental Scheme (GLAS) Traditional Farm Buildings grant aid scheme which is funded by the Department of Agriculture and managed by the Irish Heritage Council.
According to James, the estate is steeped in history, with the earliest development dating back as far as the late 17th century. He says the original development was carried out by Captain George Moore, who fought in the Williamite army at the Battle of the Boyne in 1690 and was granted lands at Ashbrook.
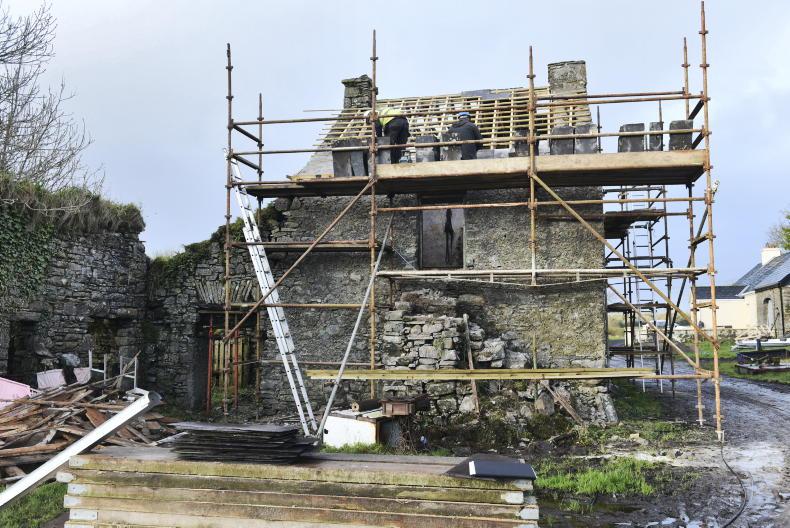
Roof works under way following an assessment of procedures to safeguard the salvage and reuse of existing materials and protection of bat species.
His grandson, who was also named George Moore, set up home there with his wife Catherine in 1729 and he became a successful wine merchant in Spain. He died in 1799 and is buried in the grounds of the old Catholic church in Ashbrook. The exact date the buildings were constructed is not known but it is likely it was in the early 18th century.
Conservation project
While the main house at Ashbrook is in ruins, a remaining two-storey section has survived and has been in use as a hay barn for many years. The building had fallen into some disrepair, with the roof and loft in particular requiring attention. This was the main focus of the project, but the external stones giving access to the loft floor, the loft doors and ground floor window were also included for repair as part of the works.
Works were carried out by Charles Stewart of the Midland Restoration Company, with conservation consultancy services provided by Áine Doyle Conservation Consultant. Áine explains the works were carried out with particular attention to the protection of two species of bat – the brown long-eared bat and soprano pipistrelles.
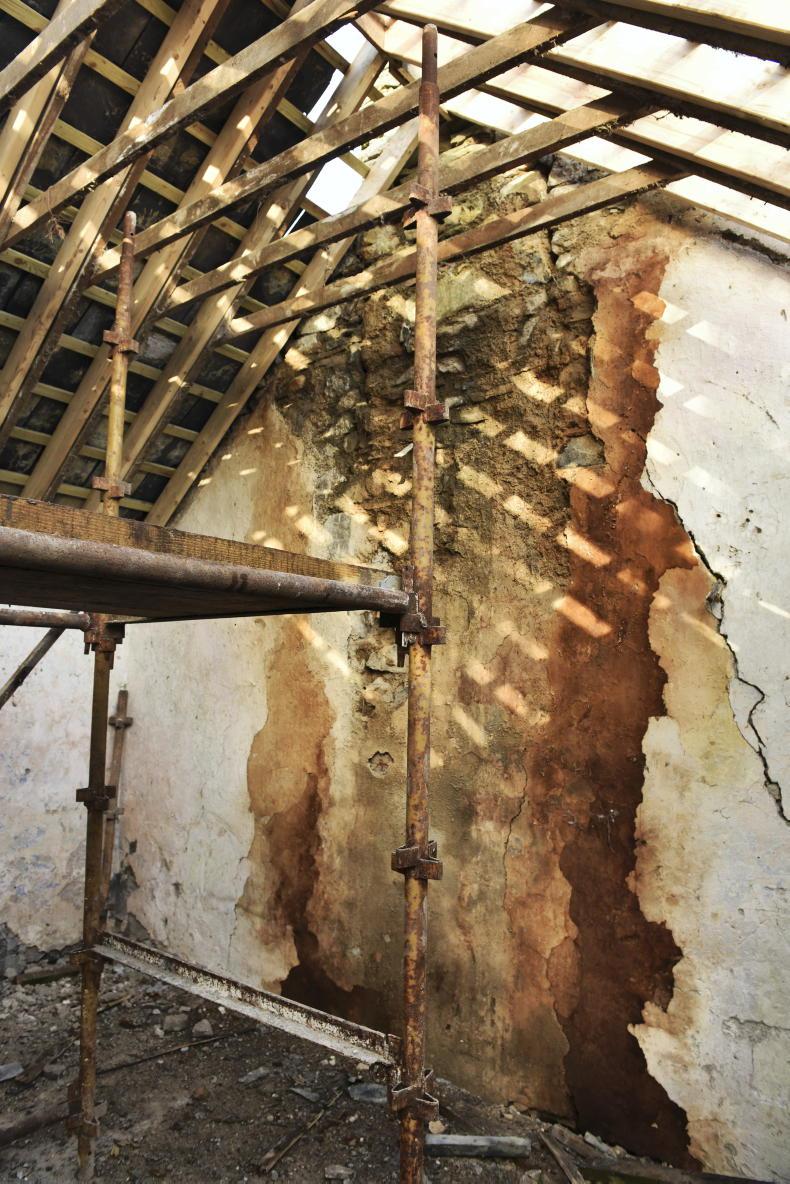
Cracks to the internal walls along by the chimney stacks were repaired by removing the plaster and repointing the stone work.
Barbara McInerney of Wild On Foot Ecological Services advised on how the project could be completed while at the same time ensuring protection of wildlife, with the bats found to be using the building as a roosting site.
Roof conservation
As mentioned already the main task was repairing the roof. Áine says they were lucky, with 90% of the natural slates salvaged and re-applied. The roof timbers were also in good repair, with the roof structure reinforced and strengthened by doubling up on rafters and collar ties while the chimneystacks were also stabilised.
There were cracks in both gable walls, with this rectified by stitching, pinning and pointing with lime mortar. The loft floor was strengthened by inserting two new timber beams and doubling up on all timber floor joists while the loft floor was also replaced. Áine says the dilapidated external stone staircase was reconstructed and brought back to close to its original condition, while the loft doors were replaced with new traditional timber plank doors painted with a linseed oil-based paint.
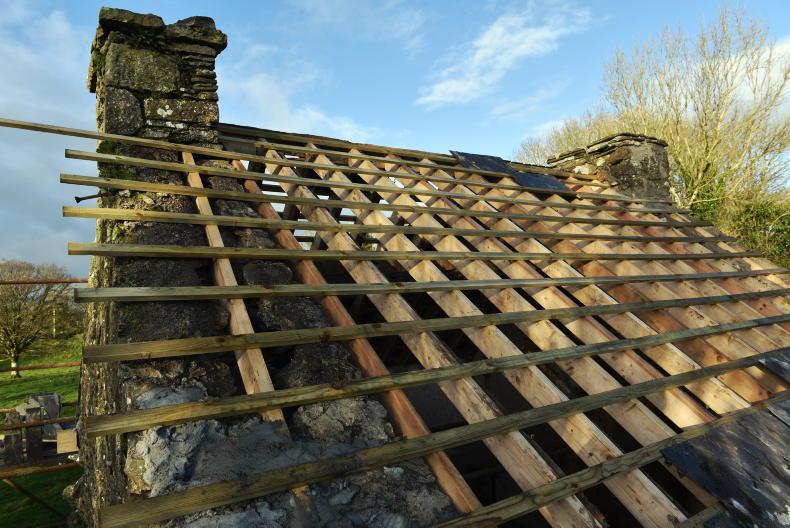
The roof structure was in relatively good shape given its age and was strengthened by doubling up on rafters and inserting collar ties.
The ground floor window was replaced with a timber louvred window while repairs were made to the arch over the ground floor door opening. Adjoining ruined stone walls which were located next to the entrance door to the ground floor and which posed a health and safety risk were dismantled and reconstructed in a safe manner.
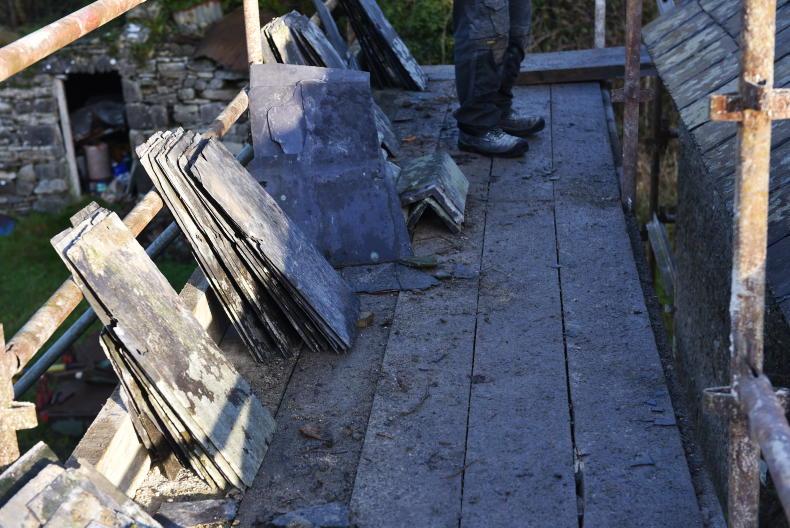
In the region of 90% of the original slates have been salvaged and re-used.
Cost and review
The total costs for the project were €21,936. These include contractors’ costs and professional fees. Áine says everyone involved is happy with how the project turned out, pointing out the repairs will ensure the survival of the building and safeguard an important element of Mayo’s architectural heritage. The added bonus for James White is the continued use of a handy shed.
Mayo Farmer James White has just completed the conservation of the last remaining building standing from an estate that dates back to the 18th century on his land at Ashbrook, Strade, Co Mayo.
The project was carried out with grant assistance from the Green Low-Carbon Agri-Environmental Scheme (GLAS) Traditional Farm Buildings grant aid scheme which is funded by the Department of Agriculture and managed by the Irish Heritage Council.
According to James, the estate is steeped in history, with the earliest development dating back as far as the late 17th century. He says the original development was carried out by Captain George Moore, who fought in the Williamite army at the Battle of the Boyne in 1690 and was granted lands at Ashbrook.

Roof works under way following an assessment of procedures to safeguard the salvage and reuse of existing materials and protection of bat species.
His grandson, who was also named George Moore, set up home there with his wife Catherine in 1729 and he became a successful wine merchant in Spain. He died in 1799 and is buried in the grounds of the old Catholic church in Ashbrook. The exact date the buildings were constructed is not known but it is likely it was in the early 18th century.
Conservation project
While the main house at Ashbrook is in ruins, a remaining two-storey section has survived and has been in use as a hay barn for many years. The building had fallen into some disrepair, with the roof and loft in particular requiring attention. This was the main focus of the project, but the external stones giving access to the loft floor, the loft doors and ground floor window were also included for repair as part of the works.
Works were carried out by Charles Stewart of the Midland Restoration Company, with conservation consultancy services provided by Áine Doyle Conservation Consultant. Áine explains the works were carried out with particular attention to the protection of two species of bat – the brown long-eared bat and soprano pipistrelles.

Cracks to the internal walls along by the chimney stacks were repaired by removing the plaster and repointing the stone work.
Barbara McInerney of Wild On Foot Ecological Services advised on how the project could be completed while at the same time ensuring protection of wildlife, with the bats found to be using the building as a roosting site.
Roof conservation
As mentioned already the main task was repairing the roof. Áine says they were lucky, with 90% of the natural slates salvaged and re-applied. The roof timbers were also in good repair, with the roof structure reinforced and strengthened by doubling up on rafters and collar ties while the chimneystacks were also stabilised.
There were cracks in both gable walls, with this rectified by stitching, pinning and pointing with lime mortar. The loft floor was strengthened by inserting two new timber beams and doubling up on all timber floor joists while the loft floor was also replaced. Áine says the dilapidated external stone staircase was reconstructed and brought back to close to its original condition, while the loft doors were replaced with new traditional timber plank doors painted with a linseed oil-based paint.

The roof structure was in relatively good shape given its age and was strengthened by doubling up on rafters and inserting collar ties.
The ground floor window was replaced with a timber louvred window while repairs were made to the arch over the ground floor door opening. Adjoining ruined stone walls which were located next to the entrance door to the ground floor and which posed a health and safety risk were dismantled and reconstructed in a safe manner.

In the region of 90% of the original slates have been salvaged and re-used.
Cost and review
The total costs for the project were €21,936. These include contractors’ costs and professional fees. Áine says everyone involved is happy with how the project turned out, pointing out the repairs will ensure the survival of the building and safeguard an important element of Mayo’s architectural heritage. The added bonus for James White is the continued use of a handy shed.








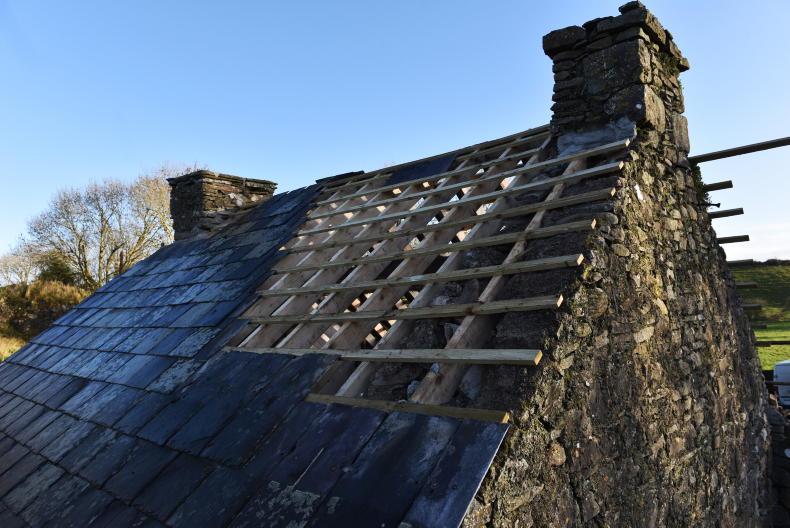
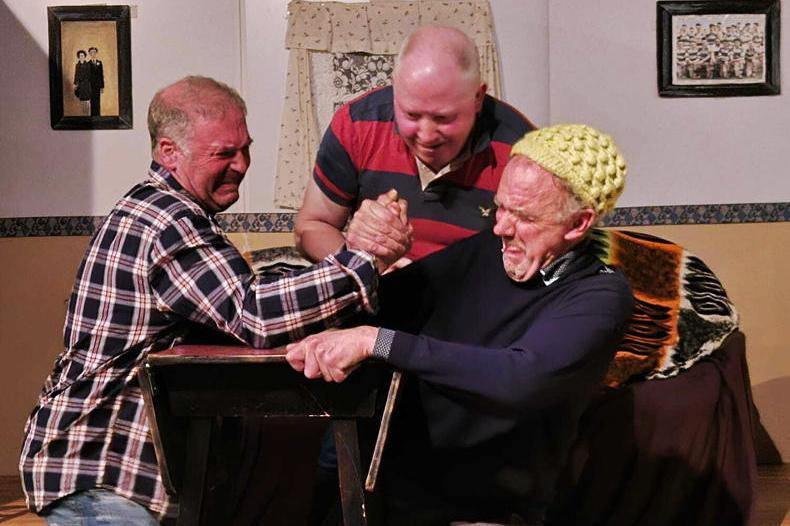

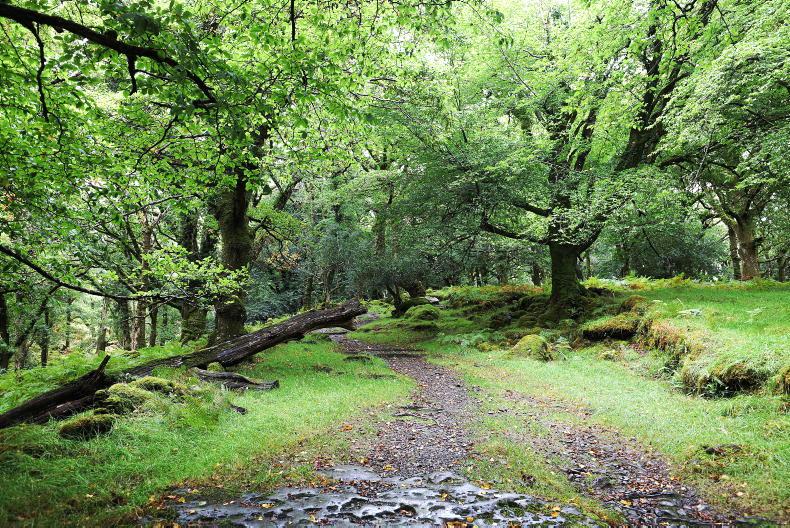
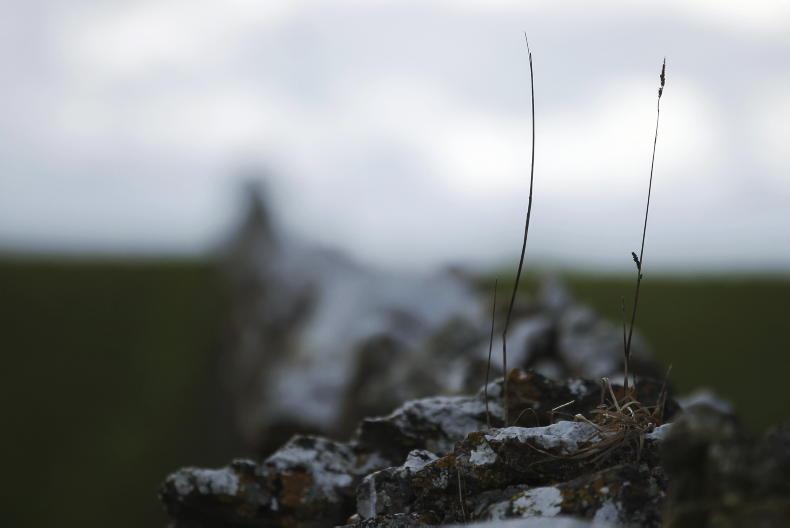

SHARING OPTIONS