There is good interest among farmers and contractors in building machinery sheds. Recently, when in Co Clare, I called to see a new one.
It is on the farm of dairy farmer and hedgecutting contractor Gerry Miniter, at Carhuefree, Kilrush. The shed was fabricated and built by nearby Cooraclare building contractor Declan Fennell.
Picture one
Machinery sheds are normally put up to keep expensive machines out of the weather. Security may also be a concern – but is usually a secondary one. A key design requirement for most people is easy and fast access in and out – with no machine trapped behind another.
Therefore a long, shallow shed will work best, as is the case here. Machines can be driven in, parked side-by-side, and then leave the same way when required.
A square shed with just one door is less efficient, as machines will be trapped in at the back and other equipment will have to be moved to get them out. This is a hassle when mounted machines have to be moved. Meanwhile, the roof must be tall enough for the equipment on the farm.
Gerry had all this in mind when designing his shed and he went for a long, shallow shed with an A-roof that is set high enough for his equipment.
Furthermore, he kept the pillars well apart, resulting in three 18ft bays. When moving machines in and out, there’s a world of difference between a 15.5ft gap and an 18ft one. The roof spans 32ft. That’s long enough to take the majority of machines that work on Irish farms.
Rain is also a consideration here. A roof span should be wide enough to help keep rain off machines. This roof, which is 12ft high at the eves, will keep most machines dry.
Meanwhile, there is good turning space in front of the shed.
Picture two
The roof must be high enough to allow in all equipment. Where there is a combine on a farm, some farmers choose to split the roof height, making at least one bay high enough for the tall machine.
The tallest machine that Gerry will park here is this mounted hedgecutter. He can park the tractor with the hedgecutter in its raised travel position.
The floor slab is 5in thick. We can see that the surface finish is very smooth and, therefore, better to work on and keep clean.
That finish would be too smooth on an open yard where rain or frost could lead to falls. That shouldn’t be an issue here as the floor will stay relatively dry.
Picture three
Gerry went for an A-roof as it helps to keep out rain at the front. A portal frame was the obvious choice as it requires no internal pillars.
Gerry went for fibre cement cladding on the roof – he didn’t want drips. He also likes its long working life. Given the weight of this sheeting, and allowing for the 18ft gap between the rafters, Declan Fennell used 8in x 3in purlins and kept their spacing at 3ft 9in.
The clear roof sheets let in light, helpful when Gerry may sometimes work on a machine. There is no spaced sheeting or ridge opening to let in light.
Picture four
Declan also put up an 8ft-high shuttered wall with steel reinforcing. If a trailer is reversed into the wall it won’t crack or knock it.
The back and side sheeting are high up out of the way of wheels, etc.
This sheeting is pre-painted, corrugated steel – there’s no need for fibre cement on the sides. The shed frame is galvanised.
Picture five
Gerry availed of the opportunity to slab over the space between the new shed and the existing one beside it and to build a front and back wall. He intends to roof over this area at a future date. It, too, will be then be used to house machinery.
Picture six
“I need to have a proper place to park machinery,” Gerry (left) told me. “All equipment is coming with more and more electrics in them – it’s vital to store them out of the weather.”
He plans to put sliding doors on the front and will weld them up himself – he is an experienced welder.
Roller doors would reduce headroom at the front, as well as costing more. He is putting up the doors mainly to keep out rain including salt spray, as this area is near the coast.
Declan Fennell (right) did the ground work, concreting and steel work. “I dug out 3ft of topsoil under this shed and filled it back up with gravel.”
Cost
The shed cost €19,000 plus VAT for steelwork, walls and floor slab.









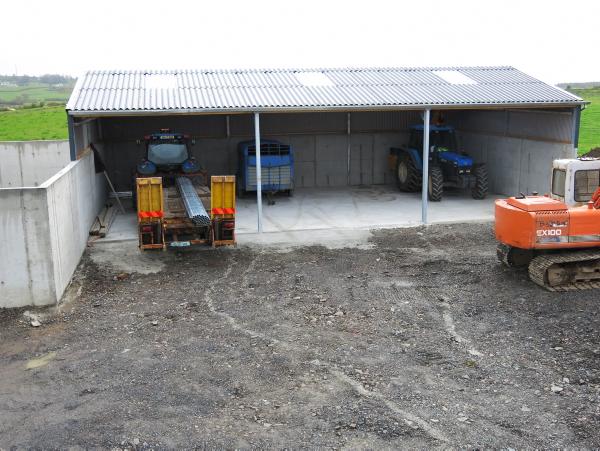
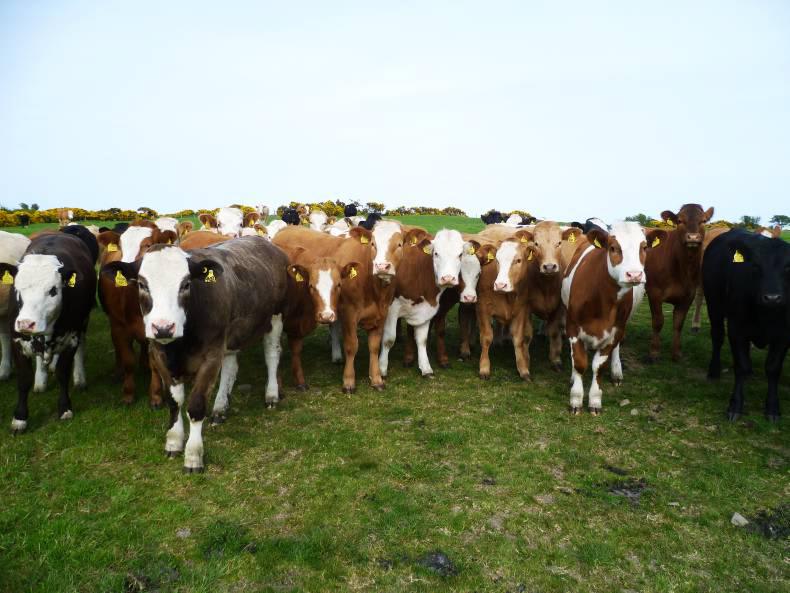

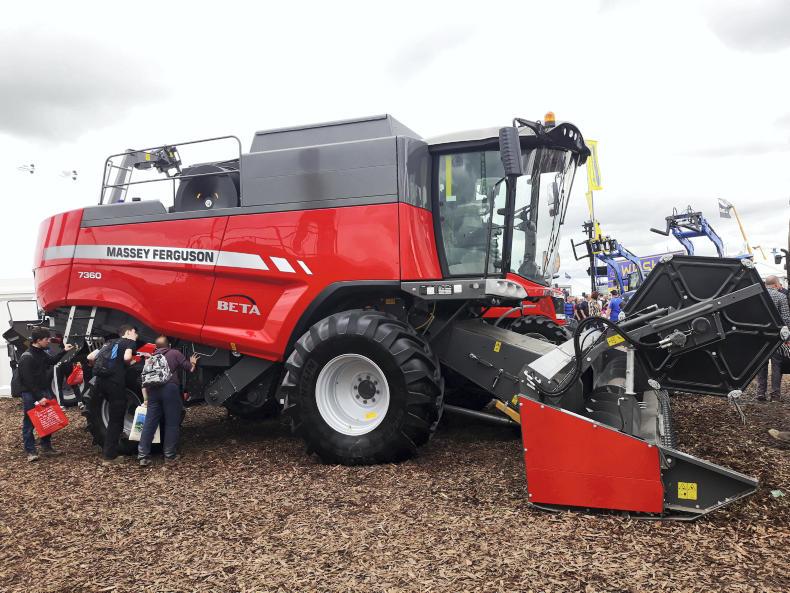
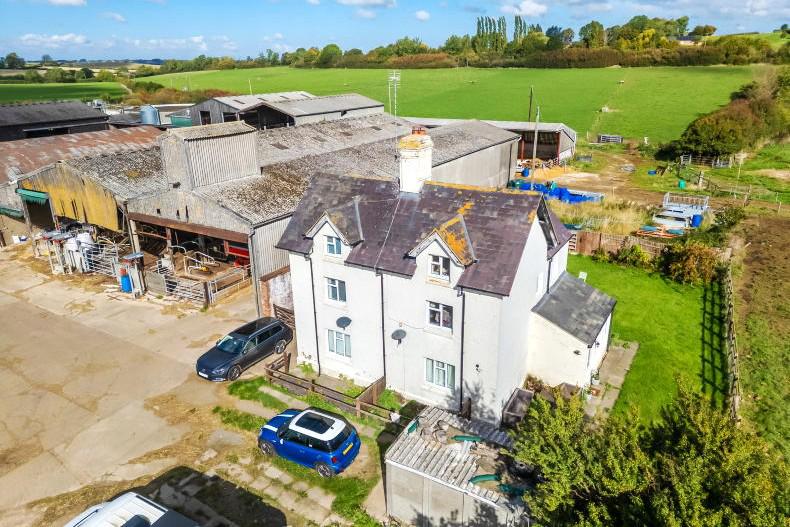
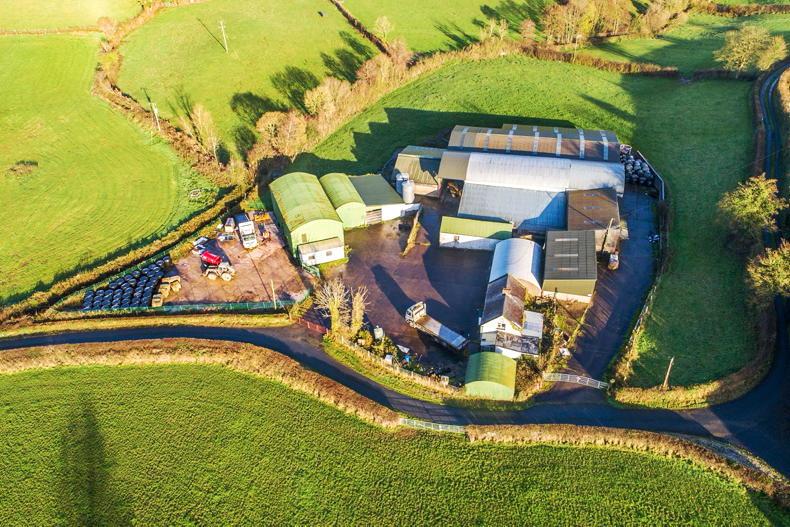
SHARING OPTIONS