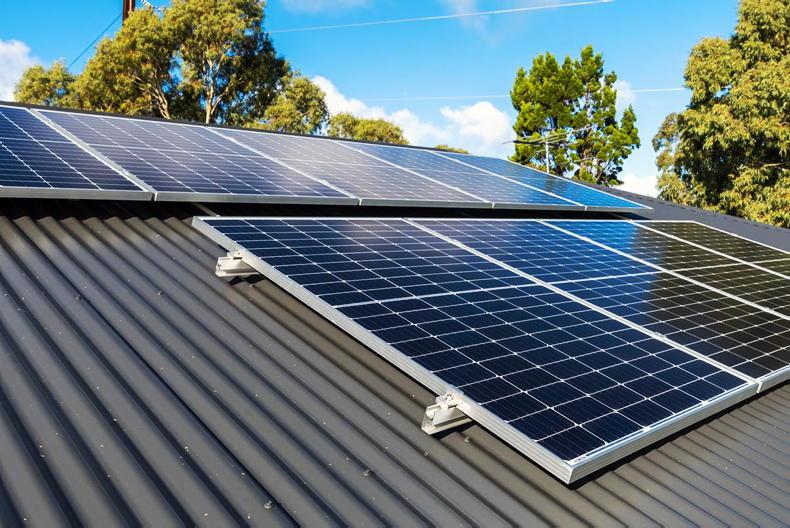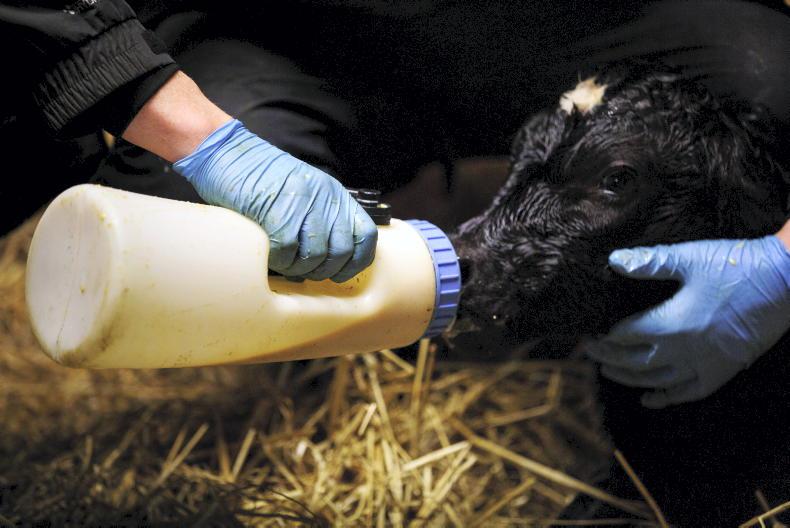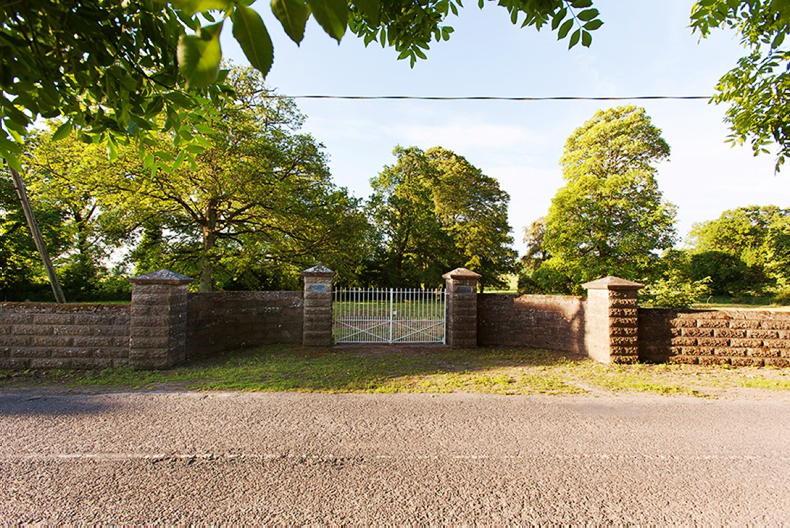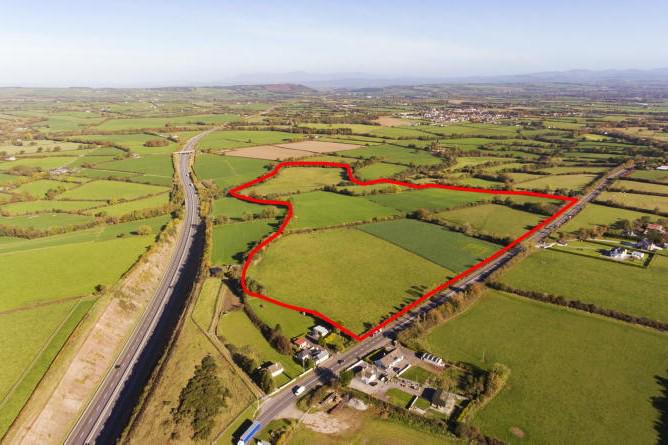Three farm families had their homes surveyed by Electric Ireland Superhomes to see what their Building Energy Rating (BER) is, their options to improve that BER, how much that improvement will cost and what grant aid will be available to them.
David Flannery, senior adviser with Electric Ireland Superhomes, explains that a retrofit must take a whole house approach.
It is the combination of works that future proofs the home. This is why there is more grant funding available if multiple upgrade works are completed. In most houses, four key areas will need to be upgraded.
These are the heating system, insulation, airtightness and ventilation.
Heating system
Heat created by your central heating is lost from your home through the roofs, floors, walls, windows and air leakage.
Your Heat Loss Indicator (HLI) shows exactly how much heat is lost per square metre of the floor area. Key to most retrofit plans will be replacing fossil fuel systems with an air source heat pump that is, according to David, “one of the most cost-effective ways of reducing energy spend and carbon footprint”.
Insulation, ventilation & airtightness
As part of any energy upgrade works, airtightness should be addressed. While air leakage is unwanted air that leaks through gaps and cracks in the fabric, ventilation is purposeful and this change of air is required to keep a healthy indoor air quality, get rid of pollutants, odours and stale moist air created during cooking, cleaning, washing etc. Ideally an NSAI-certified airtightness test should be carried out, which will ascertain the biggest sources of air leakage.
Sources of air leakage include:
Insufficient insulation. Open chimneys.Unsealed attic hatches.Tongue and groove timber ceilings. Any unsealed fittings or gaps around windows and doors/under window boards/holes penetrations through the fabric and into intermediate floors through pipes and other services.Grant aid
To qualify for grant aid for a heat pump retrofit, a house needs to achieve a HLI below 2.0 (W/sq mK), although in some cases a figure below 2.3 (W/sq mK) will qualify when certain strict conditions are met (see Buggie house).
John and Susan McGrath built their three-storey detached house on John’s family farm in 2011. The McGraths house was built to a relatively modern standard (BER of B2). Central heating is a condensing oil boiler (efficiency estimated at 92.7% when new) with steel panel radiators throughout.
The system has an indirect 250l to 300l hot water storage cylinder with 40mm factory-fitted insulation and secondary heating is provided by a stove with a back boiler (default efficiency of 65%).
External walls are of cavity construction (100mm) with full-fill bonded bead insulation, which means a default U-value of 0.27 W/sq mK was assumed based on building regulations for that year of construction. Airtightness is estimated at seven to nine air changes/hr.
The main pitched roof has 150mm insulation, giving a U-value of 0.26 W/sq mK. As per SEAI rules, the U-value of the sloping ceiling gets defaulted to year of construction if not fully accessible to survey. In this case, this default U-value is 0.22 W/sq mK. The ground floor is of solid concrete construction. As insulation is not measurable, a default U-value of 0.24 was used.
Note: In general, it is not recommended to take up existing concrete floors as there is little to no cost benefit and concrete has a large carbon footprint.
Windows are argon-filled UPVC, double-glazed units with a 16mm gap between panes. Although in good condition, the large number of windows (n=45) are a weak point for heat loss and air leakage when compared to insulated cavity walls
Current BER of the McGrath house: B2 / 103.87 (kWh/sq m/yr)Current Heat Loss Indicator: 1.89 (W/K/sq m)What can the McGraths do?
The greatest improvement in the McGrath house can be achieved through the replacement of the existing heating system with an air-to-water heat pump at a cost of approximately €14,850. Table one (see left) outlines the recommended upgrade measures (Electric Ireland Superhomes).
Cost of works
The total VAT-inclusive price estimate of this upgrade is €25,631, although solar PV is also recommended as an additional upgrade which would bring the total cost to €30,966. This price does not include the finish (tiling, decorating and painting).
Grant aid available
Due to the age of the house, no grant aid is available to the McGraths for this retrofit.
Robert and Bríd Foley’s two-storey detached house was built in 2002. It has a total floor area of approximately 180sq m and a current BER rating of C2. Heating is via a gas boiler (default efficiency <79%), with steel panel radiators and copper pipework. The system has an indirect 90l hot water storage cylinder with 30mm factory-fitted insulation. Secondary heating is provided by an open fire (efficiency is poor at 30%) and a multi-fuel stove (efficiency 60%). The external walls of the house are of cavity construction with a pumpable air gap of 60-80mm. The main roof is of a pitched construction with approximately 100mm glass fibre insulation between joists at ceiling level providing a U-value of 0.5 W/sq mK. Other sloping ceilings as before are defaulted to a U-value of 0.36 W/sq mK based on year of construction. The ground floor of solid concrete is defaulted to a U-value of 0.44 W/m2K.
Windows are in reasonable condition. They are UPVC, air-filled double-glazed units with a 12mm to 16mm gap between panes. The front door, which is solid timber, is draughty and likely contributes significantly to air leakage.
Current BER of the Foley house: C2 /178.5 (kWh/sq m/yr).Current heat loss indicator: 2.55 (W/K/sq m).What can the Foleys do?
Air tightness needs to be addressed throughout to make the house more suitable for heating by an air-to-water heat pump. Currently an estimate of airtightness is in the region of eight to 10 air changes/hr.
The property currently has no purposeful ventilation. At a minimum, a dwelling should have supply ventilation by means of trickle vents in windows or permanent hole-in-the-wall vents in the external walls of habitable rooms and then intermittent extract fans in wet rooms. The lack of ventilation could contribute to poor indoor air quality and potential mould growth.
Cost of works
The estimated VAT-inclusive price of the Foley upgrade is €44,465. This price does not include the finish (tiling, decorating and painting).
Grant aid available
Under the current grant offer (closing date of 31 March 2022) the estimated grant aid available for this proposed retrofit of the Foley house is €13,000 (incl VAT).
Martha and Henry Buggie live in a detached bungalow with a small two-storey room in roof-type garage conversion. The house was built in 1992, has a total floor area of 220sq m and a current BER rating of D1.
The central heating in the house is from an old oil boiler (default efficiency 70%), with steel panel radiators and a mix of standard copper and Qual-pex pipework. The system has an indirect 120l hot water storage cylinder with 25mm factory-fitted insulation. Secondary heating is provided by a multi-fuel stove with back boiler (efficiency 60%) in the kitchen.
The original external walls of the house are of cavity construction with approximately 50mm partial fill aeroboard and a 50mm remaining empty cavity. A default U-value of 0.6 W/sq mK is assumed for a wall of this construction. The annexe has unknown insulation levels as there is no access.
The main roof is pitched with 300mm insulation giving a U-value of 0.13 W/sq mK (this is the level recommended so no further upgrades required). There is also no access to the sloping ceilings of the annexe, so insulation levels are unknown but assumed to be very little. A default U-value of 0.49 W/sq mK has been used based on the year of construction.
The ground floor in the house is solid concrete with a default U-value of 0.57 W/sq mK applied for the main house and 0.74 W/sq mK for the annexe. Windows are original 1992 UPVC, air-filled double-glazed units with a 6mm to 10mm gap between panes. Doors are also double glazed at 6mm but are quite draughty and are a large source of heat loss so should be replaced.
Current BER of the Buggie house:D1/252.18 (kWh/sq m/yr)Current Heat Loss Indicator: 2.70 (W/K/sq m)What can the Buggies do?
An estimate of airtightness in the Buggie home is in the region of nine to 11 air changes/hr. The major sources of air leakage are the windows, doors and walls but existing ventilation is also poor and therefore demand control ventilation is recommended which will increase the HLI marginally but not more than the air tightness achieved through other measures.
Cost of works
The estimated VAT-inclusive price of the Buggie home upgrade is €45,769. This price does not include the finish (tiling, decorating and painting).
Grant aid available
Under the current grant (closing 31 March 2022) the estimated aid available for this retrofit is €14,000 (incl VAT).
Although the typical payback (based on projected energy costs) is 15-18 years net of grant payments David points to the improvement in the quality of living in an upgraded home. Constant heat, no condensation and always on hot water. That said, as the grant aid element is approximately 30% for those that qualify, loans for the other 70% will be required. The cost and availability of this finance will be a decisive factor. With inflation rising, most families will find it very difficult to prioritise a home retrofit in 2022 without more support from Government.
All information kindly supplied by Electric Ireland Superhomes. To have a survey of your home completed, log onto www.electricirelandsuperhomes.ie
Read more
Delivering on climate action plan 'responsibility of everyone'
Between climate guilt and energy bills a retrofit could being peace of mind
Three farm families had their homes surveyed by Electric Ireland Superhomes to see what their Building Energy Rating (BER) is, their options to improve that BER, how much that improvement will cost and what grant aid will be available to them.
David Flannery, senior adviser with Electric Ireland Superhomes, explains that a retrofit must take a whole house approach.
It is the combination of works that future proofs the home. This is why there is more grant funding available if multiple upgrade works are completed. In most houses, four key areas will need to be upgraded.
These are the heating system, insulation, airtightness and ventilation.
Heating system
Heat created by your central heating is lost from your home through the roofs, floors, walls, windows and air leakage.
Your Heat Loss Indicator (HLI) shows exactly how much heat is lost per square metre of the floor area. Key to most retrofit plans will be replacing fossil fuel systems with an air source heat pump that is, according to David, “one of the most cost-effective ways of reducing energy spend and carbon footprint”.
Insulation, ventilation & airtightness
As part of any energy upgrade works, airtightness should be addressed. While air leakage is unwanted air that leaks through gaps and cracks in the fabric, ventilation is purposeful and this change of air is required to keep a healthy indoor air quality, get rid of pollutants, odours and stale moist air created during cooking, cleaning, washing etc. Ideally an NSAI-certified airtightness test should be carried out, which will ascertain the biggest sources of air leakage.
Sources of air leakage include:
Insufficient insulation. Open chimneys.Unsealed attic hatches.Tongue and groove timber ceilings. Any unsealed fittings or gaps around windows and doors/under window boards/holes penetrations through the fabric and into intermediate floors through pipes and other services.Grant aid
To qualify for grant aid for a heat pump retrofit, a house needs to achieve a HLI below 2.0 (W/sq mK), although in some cases a figure below 2.3 (W/sq mK) will qualify when certain strict conditions are met (see Buggie house).
John and Susan McGrath built their three-storey detached house on John’s family farm in 2011. The McGraths house was built to a relatively modern standard (BER of B2). Central heating is a condensing oil boiler (efficiency estimated at 92.7% when new) with steel panel radiators throughout.
The system has an indirect 250l to 300l hot water storage cylinder with 40mm factory-fitted insulation and secondary heating is provided by a stove with a back boiler (default efficiency of 65%).
External walls are of cavity construction (100mm) with full-fill bonded bead insulation, which means a default U-value of 0.27 W/sq mK was assumed based on building regulations for that year of construction. Airtightness is estimated at seven to nine air changes/hr.
The main pitched roof has 150mm insulation, giving a U-value of 0.26 W/sq mK. As per SEAI rules, the U-value of the sloping ceiling gets defaulted to year of construction if not fully accessible to survey. In this case, this default U-value is 0.22 W/sq mK. The ground floor is of solid concrete construction. As insulation is not measurable, a default U-value of 0.24 was used.
Note: In general, it is not recommended to take up existing concrete floors as there is little to no cost benefit and concrete has a large carbon footprint.
Windows are argon-filled UPVC, double-glazed units with a 16mm gap between panes. Although in good condition, the large number of windows (n=45) are a weak point for heat loss and air leakage when compared to insulated cavity walls
Current BER of the McGrath house: B2 / 103.87 (kWh/sq m/yr)Current Heat Loss Indicator: 1.89 (W/K/sq m)What can the McGraths do?
The greatest improvement in the McGrath house can be achieved through the replacement of the existing heating system with an air-to-water heat pump at a cost of approximately €14,850. Table one (see left) outlines the recommended upgrade measures (Electric Ireland Superhomes).
Cost of works
The total VAT-inclusive price estimate of this upgrade is €25,631, although solar PV is also recommended as an additional upgrade which would bring the total cost to €30,966. This price does not include the finish (tiling, decorating and painting).
Grant aid available
Due to the age of the house, no grant aid is available to the McGraths for this retrofit.
Robert and Bríd Foley’s two-storey detached house was built in 2002. It has a total floor area of approximately 180sq m and a current BER rating of C2. Heating is via a gas boiler (default efficiency <79%), with steel panel radiators and copper pipework. The system has an indirect 90l hot water storage cylinder with 30mm factory-fitted insulation. Secondary heating is provided by an open fire (efficiency is poor at 30%) and a multi-fuel stove (efficiency 60%). The external walls of the house are of cavity construction with a pumpable air gap of 60-80mm. The main roof is of a pitched construction with approximately 100mm glass fibre insulation between joists at ceiling level providing a U-value of 0.5 W/sq mK. Other sloping ceilings as before are defaulted to a U-value of 0.36 W/sq mK based on year of construction. The ground floor of solid concrete is defaulted to a U-value of 0.44 W/m2K.
Windows are in reasonable condition. They are UPVC, air-filled double-glazed units with a 12mm to 16mm gap between panes. The front door, which is solid timber, is draughty and likely contributes significantly to air leakage.
Current BER of the Foley house: C2 /178.5 (kWh/sq m/yr).Current heat loss indicator: 2.55 (W/K/sq m).What can the Foleys do?
Air tightness needs to be addressed throughout to make the house more suitable for heating by an air-to-water heat pump. Currently an estimate of airtightness is in the region of eight to 10 air changes/hr.
The property currently has no purposeful ventilation. At a minimum, a dwelling should have supply ventilation by means of trickle vents in windows or permanent hole-in-the-wall vents in the external walls of habitable rooms and then intermittent extract fans in wet rooms. The lack of ventilation could contribute to poor indoor air quality and potential mould growth.
Cost of works
The estimated VAT-inclusive price of the Foley upgrade is €44,465. This price does not include the finish (tiling, decorating and painting).
Grant aid available
Under the current grant offer (closing date of 31 March 2022) the estimated grant aid available for this proposed retrofit of the Foley house is €13,000 (incl VAT).
Martha and Henry Buggie live in a detached bungalow with a small two-storey room in roof-type garage conversion. The house was built in 1992, has a total floor area of 220sq m and a current BER rating of D1.
The central heating in the house is from an old oil boiler (default efficiency 70%), with steel panel radiators and a mix of standard copper and Qual-pex pipework. The system has an indirect 120l hot water storage cylinder with 25mm factory-fitted insulation. Secondary heating is provided by a multi-fuel stove with back boiler (efficiency 60%) in the kitchen.
The original external walls of the house are of cavity construction with approximately 50mm partial fill aeroboard and a 50mm remaining empty cavity. A default U-value of 0.6 W/sq mK is assumed for a wall of this construction. The annexe has unknown insulation levels as there is no access.
The main roof is pitched with 300mm insulation giving a U-value of 0.13 W/sq mK (this is the level recommended so no further upgrades required). There is also no access to the sloping ceilings of the annexe, so insulation levels are unknown but assumed to be very little. A default U-value of 0.49 W/sq mK has been used based on the year of construction.
The ground floor in the house is solid concrete with a default U-value of 0.57 W/sq mK applied for the main house and 0.74 W/sq mK for the annexe. Windows are original 1992 UPVC, air-filled double-glazed units with a 6mm to 10mm gap between panes. Doors are also double glazed at 6mm but are quite draughty and are a large source of heat loss so should be replaced.
Current BER of the Buggie house:D1/252.18 (kWh/sq m/yr)Current Heat Loss Indicator: 2.70 (W/K/sq m)What can the Buggies do?
An estimate of airtightness in the Buggie home is in the region of nine to 11 air changes/hr. The major sources of air leakage are the windows, doors and walls but existing ventilation is also poor and therefore demand control ventilation is recommended which will increase the HLI marginally but not more than the air tightness achieved through other measures.
Cost of works
The estimated VAT-inclusive price of the Buggie home upgrade is €45,769. This price does not include the finish (tiling, decorating and painting).
Grant aid available
Under the current grant (closing 31 March 2022) the estimated aid available for this retrofit is €14,000 (incl VAT).
Although the typical payback (based on projected energy costs) is 15-18 years net of grant payments David points to the improvement in the quality of living in an upgraded home. Constant heat, no condensation and always on hot water. That said, as the grant aid element is approximately 30% for those that qualify, loans for the other 70% will be required. The cost and availability of this finance will be a decisive factor. With inflation rising, most families will find it very difficult to prioritise a home retrofit in 2022 without more support from Government.
All information kindly supplied by Electric Ireland Superhomes. To have a survey of your home completed, log onto www.electricirelandsuperhomes.ie
Read more
Delivering on climate action plan 'responsibility of everyone'
Between climate guilt and energy bills a retrofit could being peace of mind










SHARING OPTIONS