John Sheehan and his son Alex farm in partnership just outside Clonmel, Co Tipperary. The farm has moved up from milking 50 cows a few years ago to 75 this year, which meant an upgrade on the old six-unit milking parlour that was in place on the farm. It is fair to say that the last parlour has more than paid its way, having been used on the farm for the past 40 years.
“We looked at a lot of parlours before we decided what we wanted and to get ideas of what was needed,” according to John. The parlour has been in use for two weeks, but it’s not just the cows that have to get used to the new system.
“It’s probably taken me two weeks to get used to it, more than the cows. There’s a big difference, but it has made life a lot easier,” John said. Alex is currently studying dairy business in UCD and is in his fourth and final year.
After he finishes his studies in UCD, the plan is to return home and farm in conjunction with his father after setting up the partnership only last year.
“I’m fortunate that I have someone that is interested in farming,” John admitted. “There are a lot of farmers around here who don’t have anyone who wants to take over the place after them. You need youth coming into farming; they have the enthusiasm and want to push on. The parlour probably wouldn’t have gone up if Alex hadn’t the ambition to go farming.
“We need to do as much as we can to encourage young people into farming, because they have the enthusiasm to keep improving.”
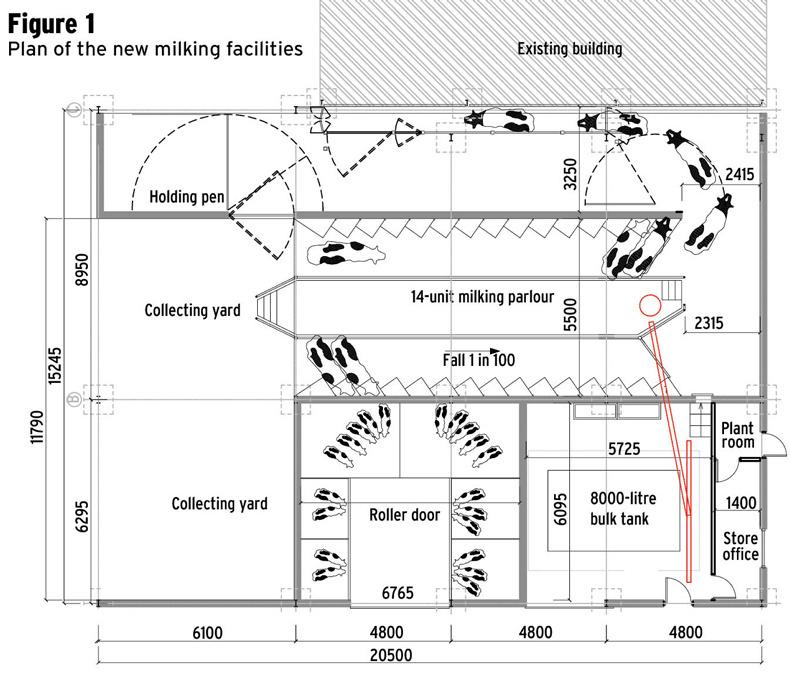
The shed
When the decision was made to invest in what is a substantial investment for any farm, a 14-unit parlour was decided on, to be constructed where the old parlour stood.
This would mean that the tight window between drying cows off and cows calving in spring would have to be targeted for the vast majority of the work.
Aidan Kelly of Agri-Design and Planning (ADP) designed the new parlour and completed the planning permission. A 14-unit Boumatic milking parlour was chosen. Adjoining this is a collecting yard, handling facility, calf nursery and the dairy and plant rooms, which are all constructed under one roof.
Due to a slurry lagoon being in place adjoining the proposed site, there was no need to construct a new slurry storage tank.
The new shed is 20.5m long by 15.2m wide. The shed stands at slightly under 7m tall at the apex, while it is 4m high to the eaves. The site itself was a difficult one, with the shed built into a slight slope which meant that getting the falls right for the slurry and dairy washings to go into the lagoon was crucial.
To the back of the parlour is a 6.1m by approximately 12m collecting yard. The parlour itself is fitted into a 5.5m wide space. On exiting the parlour, there is a 2.3m gap from the front of the parlour to the wall and a 2.4m wide exit to the handling facilities. There is scope to go forward with the parlour in the future by knocking out this front wall.
“With the new parlour, we could milk about 140 cows in two hours. We could expand the parlour if we wanted, but that will be up to Alex in the future,” according to John.
Feeding
Individual feeding bails were decided upon for the parlour so that cows which are in need could be targeted with extra meal when necessary. Batch feeding is also a possibility. “It’s a big difference from the old parlour where meal had to be bucketed into each feeder,” John admitted.
The parlour is also fitted with automatic cluster removers. Swing-over arms are also fitted to the parlour, which also comes with an auto-wash feature. Front and back gates of the parlour can be controlled pneumatically from the pit, which is 990mm deep.
A variable-speed vacuum pump was installed, which will help with electricity costs. Vacuum pumps will generally run at full speed when they are installed in a general installation. However, the addition of the variable speed means the speed of the vacuum pump motor will adjust, as full power will not always be needed at low flows.
An 8,000-litre bulk tank was installed to cope with the expanding herd.
Entrance
To enter the parlour, cows are required to walk up a ramp in the collecting yard. While a flat run into the parlour would be better for cow flow, the old entrance had cows walking up steps to enter the parlour, so the new set-up is a big improvement.
As with many farmyards, it is not always possible to have the perfect set-up, so it is about having the best possible cow flow with the options available, which has been achieved here with the use of a ramp.
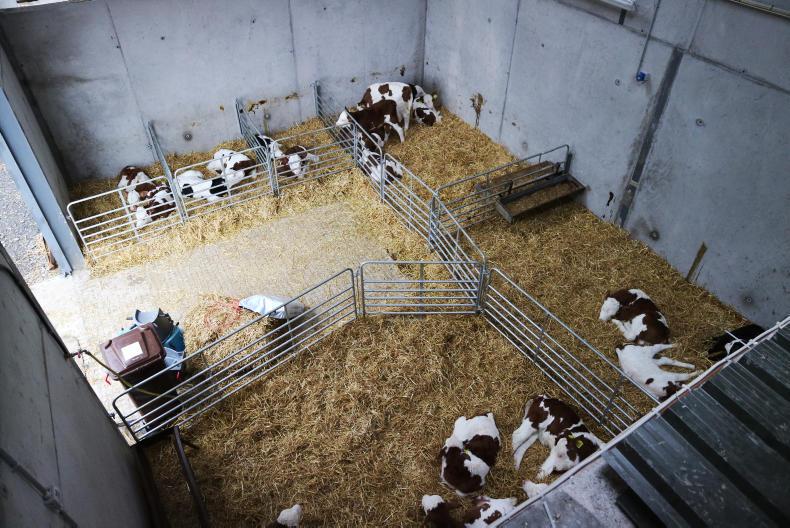
Nursery
Adjoining the dairy is a calf nursery, which ensures ease of feeding to young calves. Pens are set up in a U-shape, with a drain running in front of the pens to collect all moisture from the bedding, which runs to a storage tank. Pipes were placed in the drains, with holes cut along to let moisture in, but not straw.
TAMS frustrations
As John and Alex (a young trained farmer) are in partnership, they had the possibility of gaining 40% grant aid on the first €80,000 and 60% grant aid on the second €80,000.
However, both John and Alex have been frustrated by the whole process of TAMS. They first made their TAMS II application on 30 June 2017, having been granted provisional planning permission.
This was rejected, as full planning permission was required for a TAMS investment.
On 28 August 2017, almost two months later, they got a rejection letter from the TAMS Department in Johnstown Castle informing them that they would have to reapply with full planning permission.
They tried to appeal this decision, but had to resubmit their TAMS application on 14 September. They then made contact with the TAMS Department at least five times up to the middle of December trying to get an answer so that works could start. They were told several times that funding had not been released by the Minister for Agriculture for TAMS.
It was on 15 December that John and Alex felt they were left with no other option but to begin works on the project if they wished to have it operational for cows calving in February.
They had done as much as they could do to try to get the approval before the work had to start, but felt that if they didn’t begin then, there was no way the project would be finished.
The fact that six cows had to be milked with a portable machine at the start of the calving period highlights the tight time frame.
On 19 December, they were told that they would have to get a pre-approval inspection for their slurry storage capacity, which would take place on 23 December.
The inspection did not actually take place until 28 December, when they were passed for their slurry storage capacity.
However, part of the project had already been completed, including the frame of the shed and top sheeting, along with some of the internal walls of the shed.
On 1 January 2018, approval was granted. However, instead of being costed at the original €153,000 cost of the project, €60,000 was taken off for the works completed, leaving the reference cost for the grant at €93,667; a projected loss of grant aid of €24,000, also placing a value on the works completed at €60,000, a valuation that John and Alex have appealed. All figures are excluding VAT.
“We hadn’t a choice, we had to start the work,” John said. “We did all we could to try to get an answer from the Department, but it is almost as if they didn’t realise that cows would have to be milked in the parlour in February.
“When you are taking down a parlour and putting up a new one, you don’t have much time. We gave nine months for the paperwork and two months for the buildings and, in the end, the building had to be put up in six weeks.
“The system is just so slow to get an answer and you ring the Department and they never know what stage your application is at. It’s one thing for me, but it is very disheartening for a young farmer starting out,” John said.









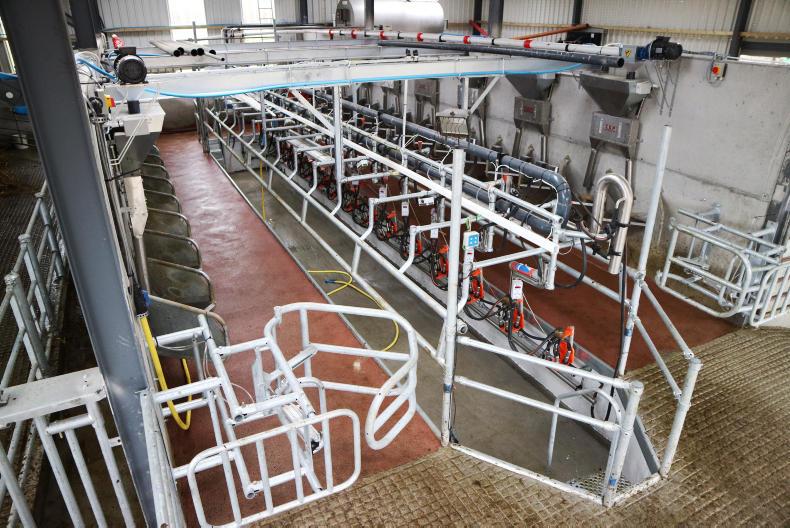


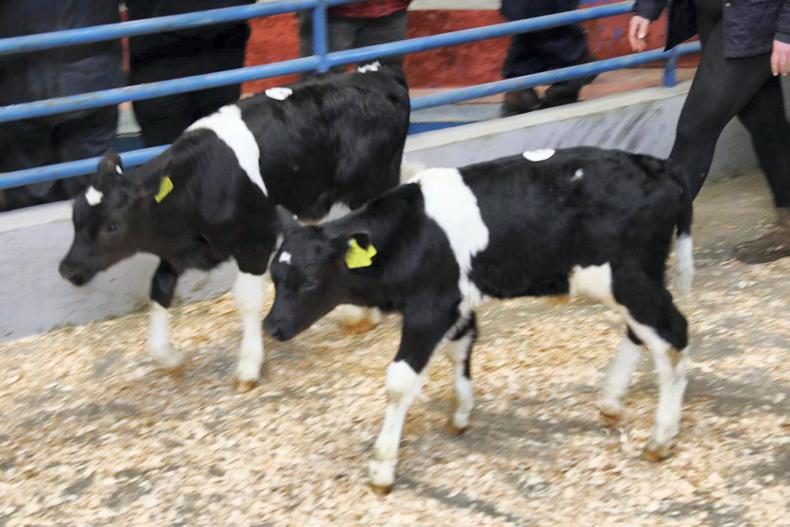
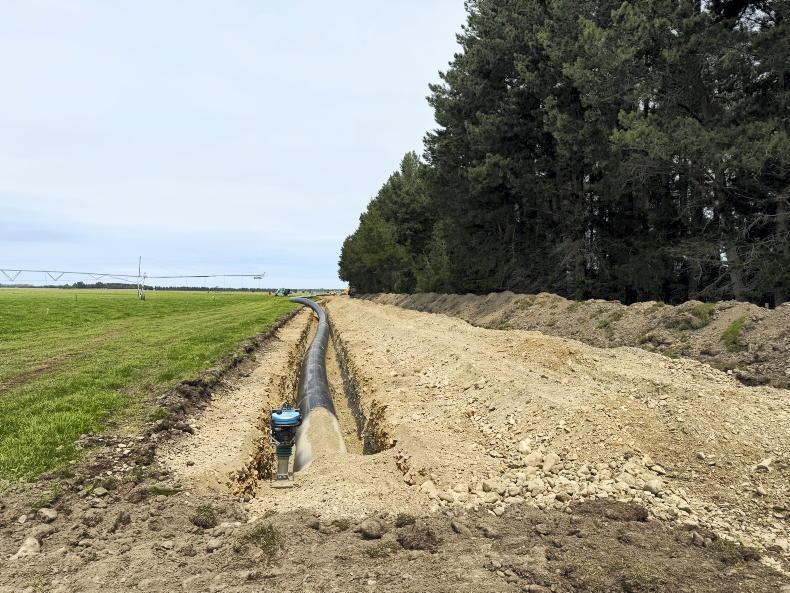
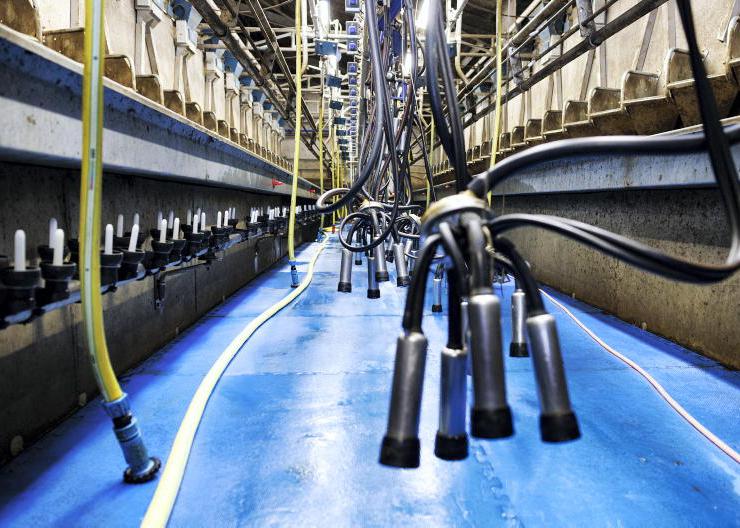
SHARING OPTIONS