Denis Cahalane doesn’t do things by halves. Within five minutes of talking to him and viewing the cattle and yard, you can see quality over quantity is his motto. The farm is a part-time enterprise, with Denis working as managing director of Torc Logistics Ltd.
“When you’re on the phone and emailing all day, there’s nothing better than coming out to check stock in the evening to get away from it all,’’ he explained.
Cow numbers are currently running at 16 Limousin/ Blue-type cows with a Belgian Blue stock bull running with the herd. The plan is to expand numbers to 30 cows, without compromising on quality.
Denis bought the farm with a three-bay slatted shed in situ. However, there was no creep area or calving facilities present, so Denis decided a major investment was required.
Plans were drawn for a four-bay slatted shed with a creep area to the back, with this being changed to a three-bay tank with the additional bay converted to a calving area.

The new and old sheds were incorporated to give one large roofed area. The new shed used existing upright girders of the old one.
Denis opted to incorporate the new shed and existing shed. The front wall of the old shed was knocked and the new shed was grafted on to the upright girders.
The old feed passage now also serves the creep area, with a line of calf barriers allowing for spring-born calves to be offered concentrates. The three creep pens are 4.8m x 4.8m, with access via a sliding door for ease of cleaning out.
Access for calves back on to the slatted area is through a split creep gate.
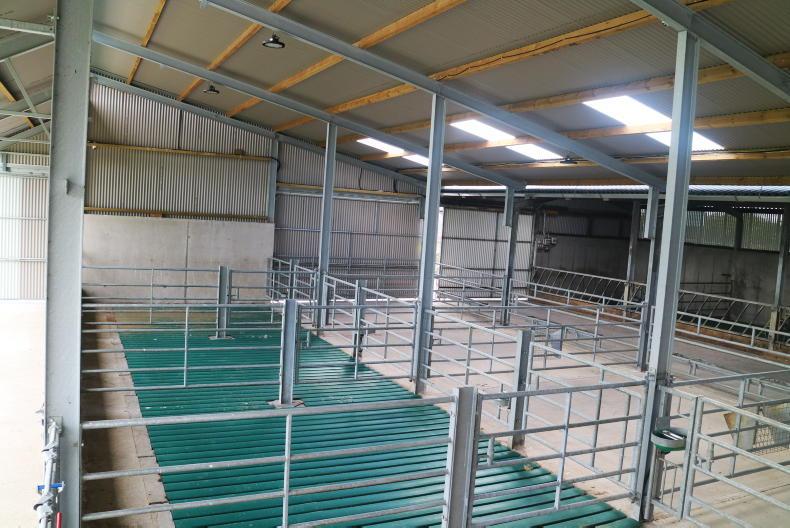
Each pen is fitted with split gates for ease of moving stock between pens. The old shed and passageway can be seen to the right.
Denis opted for split gates both on the slatted area and leading in to the creep area. “Moving stock between pens is much safer and easier when the gates are split compared to one big, long gate.’’
Adjustable width
The width of the creep gates is adjustable, with a double drinker servicing both the slatted and creep area of each bay.
A 14ft 6in slat sits on top of a tank 2.4m in depth, with one external agitation point. The tank has a capacity of approximately 151m3, or 33,215 gallons.
Staying true to his high specification and attention to detail, Denis had Cow Comfort slat mats installed on the three slatted pens.
Head-locking barriers were fitted to the front of the pens, allowing Denis to easily carry out routine tasks without having to use the handling facility. A 2.4m canopy extends out over the feed barrier to keep feed dry.
The front of the shed is northerly facing and rarely sees any wind-driven rain. In cases where northeasterly gales have resulted in snow and sleet, Denis has a sliding door to extend out towards the front of the shed to help act as a windbreaker.
The slatted and creep areas are well lit both day and night, with translucent skylights fitted in each of the bays, as well as two LED lights above each bay.
The calving area is really where Denis has ramped up his attention to detail. Two straw-bedded calving pens are situated to the side of the slatted and creep areas, and with the split gates on the slatted pens, drafting of cows to the calving area is simple.
Each pen is 4,8m x 4.8m, giving ample room for cows to calve naturally. A calving gate services both pens should intervention be required.
Again, the area is well lit with LED lights, allowing for nighttime checks to be easily carried out through the eight cameras installed throughout the shed.
The barrier at the front of the pen has two head-locking yokes should a cow need to be restrained.

The veterinary area is highly equipped, with power outlets, instant hot water and a tiled wall for hygiene.
Where veterinary intervention is required, Denis has built an additional unit to the rear of the calving boxes. Cows can be easily drafted in to the semi-automatic head-locking yoke.
The veterinary area is equipped with instant hot water, a sink and power outlets, with the wall area being tiled for ease of cleaning.
A reeled hose, rubbish bin and covered manhole all aid in keeping the area spotless.

Height adjustable barriers are fitted at the back of the creep. The wall of the old shed was knocked to allow the old shed's passageway to service the creep area.
While Denis admits it may be over the top for many, he is extremely pleased with how the area turned out.
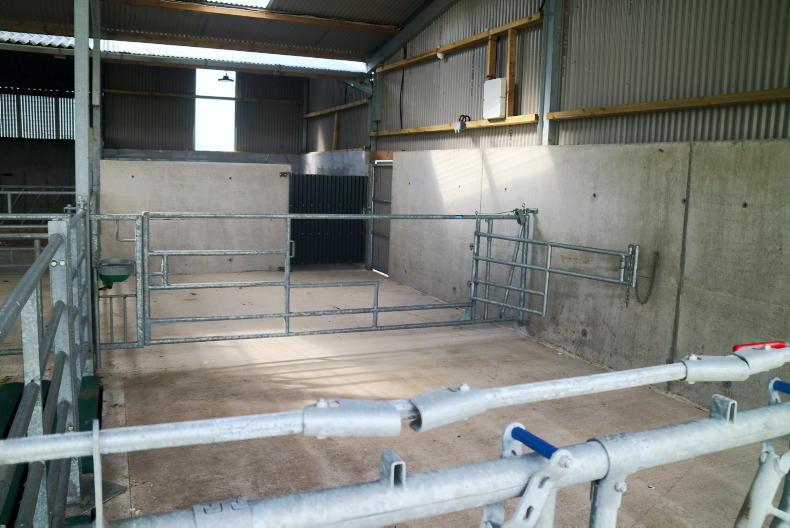
Two calving pens are serviced by a calving gate, as well as locking head barriers. Access to the veterinary area is through the green door, while access to handling is through the door on the right.
Leading off the calving boxes is an external handling unit, mostly used in the summer months due to the head-locking barriers. Again, a semi-automatic headgate is in place, with a concrete walkway running the length of the crush.

The external handling area is easily accessed and is fitted with a semi-automatic skulling gate and walkway.
What is really impressive about the handling unit is the ability of one person to safely draft and treat animals, due to the gates and removable pillars that Denis has installed.
Denis designed the shed in such a way that it is easy for one person to complete tasks by themselves. Head-locking barriers, split gates and the high-spec veterinary area all make this an easy and safe shed to work in. This did add to the overall cost of the project, which totalled €98,000.
Denis did not opt to avail of TAMS aid for the build. “At a rate of 40% TAMS aid, building the shed I wanted would likely have cost me in the region of €150,000, so there was little to be gained.”
Denis was keen to point out the quality of the products and workmanship, with O’Donovan Engineering supplying all gates, barriers and the handling unit and ICE. Comfort Slat mats supplying the rubber mats.

ICE comfort slat mats were installed on the three slatted pens.
It’s clear to see that Denis has gone above and beyond when designing and building this shed.
Although the price seems stark, those availing of a 60% grant or possibly choosing to reduce specification slightly will have a high-quality building.
For anyone involved in embryo transfer (ET) work or regularly carrying out sections, the tiled calving area is particularly of note.
Denis Cahalane doesn’t do things by halves. Within five minutes of talking to him and viewing the cattle and yard, you can see quality over quantity is his motto. The farm is a part-time enterprise, with Denis working as managing director of Torc Logistics Ltd.
“When you’re on the phone and emailing all day, there’s nothing better than coming out to check stock in the evening to get away from it all,’’ he explained.
Cow numbers are currently running at 16 Limousin/ Blue-type cows with a Belgian Blue stock bull running with the herd. The plan is to expand numbers to 30 cows, without compromising on quality.
Denis bought the farm with a three-bay slatted shed in situ. However, there was no creep area or calving facilities present, so Denis decided a major investment was required.
Plans were drawn for a four-bay slatted shed with a creep area to the back, with this being changed to a three-bay tank with the additional bay converted to a calving area.

The new and old sheds were incorporated to give one large roofed area. The new shed used existing upright girders of the old one.
Denis opted to incorporate the new shed and existing shed. The front wall of the old shed was knocked and the new shed was grafted on to the upright girders.
The old feed passage now also serves the creep area, with a line of calf barriers allowing for spring-born calves to be offered concentrates. The three creep pens are 4.8m x 4.8m, with access via a sliding door for ease of cleaning out.
Access for calves back on to the slatted area is through a split creep gate.

Each pen is fitted with split gates for ease of moving stock between pens. The old shed and passageway can be seen to the right.
Denis opted for split gates both on the slatted area and leading in to the creep area. “Moving stock between pens is much safer and easier when the gates are split compared to one big, long gate.’’
Adjustable width
The width of the creep gates is adjustable, with a double drinker servicing both the slatted and creep area of each bay.
A 14ft 6in slat sits on top of a tank 2.4m in depth, with one external agitation point. The tank has a capacity of approximately 151m3, or 33,215 gallons.
Staying true to his high specification and attention to detail, Denis had Cow Comfort slat mats installed on the three slatted pens.
Head-locking barriers were fitted to the front of the pens, allowing Denis to easily carry out routine tasks without having to use the handling facility. A 2.4m canopy extends out over the feed barrier to keep feed dry.
The front of the shed is northerly facing and rarely sees any wind-driven rain. In cases where northeasterly gales have resulted in snow and sleet, Denis has a sliding door to extend out towards the front of the shed to help act as a windbreaker.
The slatted and creep areas are well lit both day and night, with translucent skylights fitted in each of the bays, as well as two LED lights above each bay.
The calving area is really where Denis has ramped up his attention to detail. Two straw-bedded calving pens are situated to the side of the slatted and creep areas, and with the split gates on the slatted pens, drafting of cows to the calving area is simple.
Each pen is 4,8m x 4.8m, giving ample room for cows to calve naturally. A calving gate services both pens should intervention be required.
Again, the area is well lit with LED lights, allowing for nighttime checks to be easily carried out through the eight cameras installed throughout the shed.
The barrier at the front of the pen has two head-locking yokes should a cow need to be restrained.

The veterinary area is highly equipped, with power outlets, instant hot water and a tiled wall for hygiene.
Where veterinary intervention is required, Denis has built an additional unit to the rear of the calving boxes. Cows can be easily drafted in to the semi-automatic head-locking yoke.
The veterinary area is equipped with instant hot water, a sink and power outlets, with the wall area being tiled for ease of cleaning.
A reeled hose, rubbish bin and covered manhole all aid in keeping the area spotless.

Height adjustable barriers are fitted at the back of the creep. The wall of the old shed was knocked to allow the old shed's passageway to service the creep area.
While Denis admits it may be over the top for many, he is extremely pleased with how the area turned out.

Two calving pens are serviced by a calving gate, as well as locking head barriers. Access to the veterinary area is through the green door, while access to handling is through the door on the right.
Leading off the calving boxes is an external handling unit, mostly used in the summer months due to the head-locking barriers. Again, a semi-automatic headgate is in place, with a concrete walkway running the length of the crush.

The external handling area is easily accessed and is fitted with a semi-automatic skulling gate and walkway.
What is really impressive about the handling unit is the ability of one person to safely draft and treat animals, due to the gates and removable pillars that Denis has installed.
Denis designed the shed in such a way that it is easy for one person to complete tasks by themselves. Head-locking barriers, split gates and the high-spec veterinary area all make this an easy and safe shed to work in. This did add to the overall cost of the project, which totalled €98,000.
Denis did not opt to avail of TAMS aid for the build. “At a rate of 40% TAMS aid, building the shed I wanted would likely have cost me in the region of €150,000, so there was little to be gained.”
Denis was keen to point out the quality of the products and workmanship, with O’Donovan Engineering supplying all gates, barriers and the handling unit and ICE. Comfort Slat mats supplying the rubber mats.

ICE comfort slat mats were installed on the three slatted pens.
It’s clear to see that Denis has gone above and beyond when designing and building this shed.
Although the price seems stark, those availing of a 60% grant or possibly choosing to reduce specification slightly will have a high-quality building.
For anyone involved in embryo transfer (ET) work or regularly carrying out sections, the tiled calving area is particularly of note.











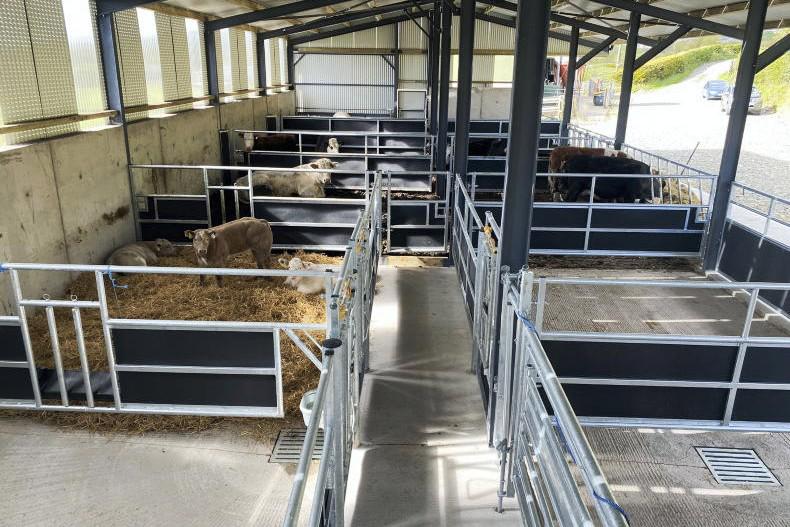

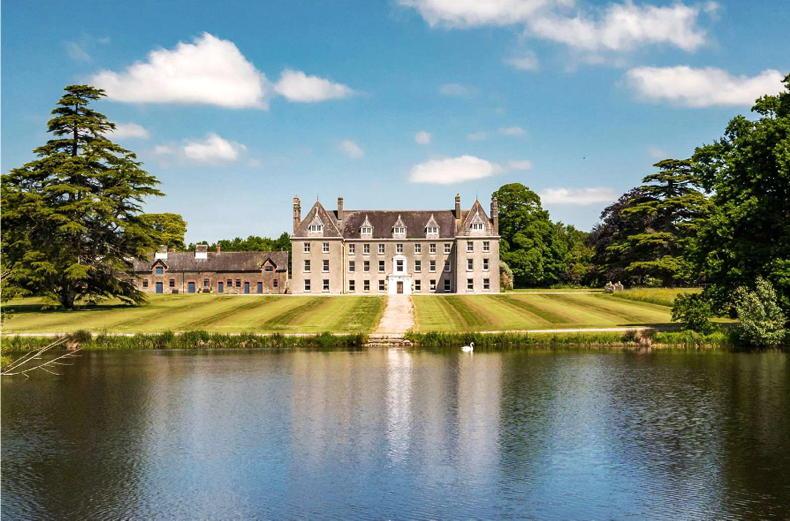
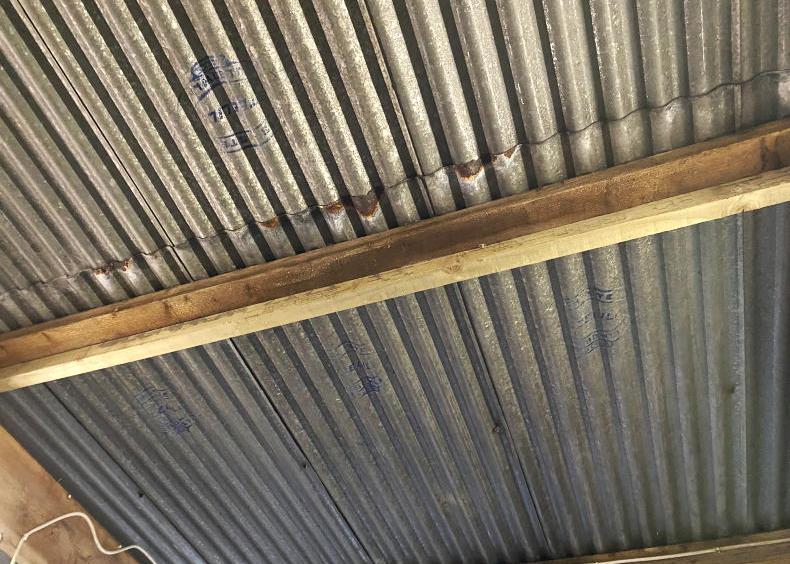
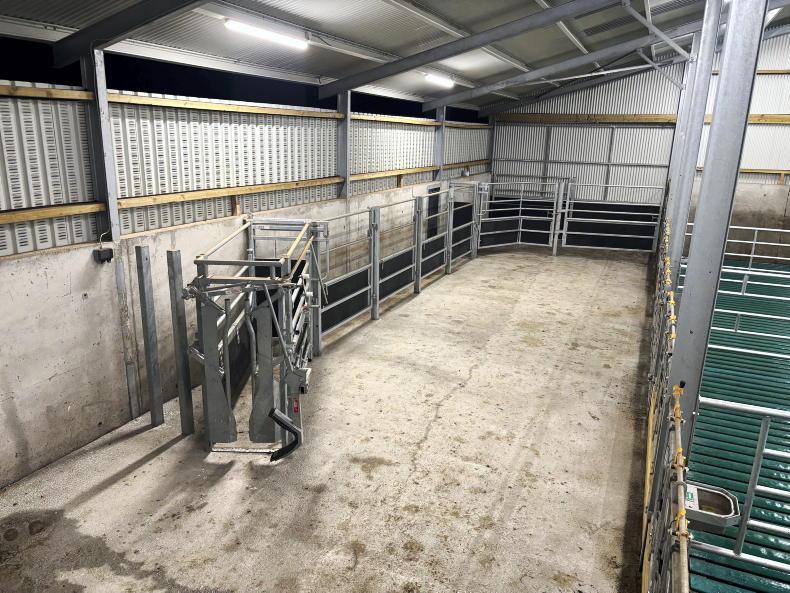
SHARING OPTIONS