A new shed was built for a variety of purposes just outisde of Ballina, Co Mayo, for a part-time farmer. The main priority for the shed was to house suckler cows throughout the winter and during the calving period.
The farmer wished to remain anonymous, but was happy for the shed to be featured.
As the design for this shed was influenced by what he had seen in operation on other farms, he hopes that this may provide ideas for other farmers to implement in their own shed designs.
The farm had become tight for space over the past few years, with cattle outwintered on stubble turnips, fodder rape and kale in previous years.
However, the way that the winters have gone, the farmer was anxious to be able to house all cows if required during the winter months and during calving.
The aim is to get cows and calves out to grass as soon as possible in a bid to reduce the disease pressure on calves.
Unusual design
The shed itself is made up of two A-frame sheds standing side by side. The idea is that the two sheds could be used in conjunction with each other, while they could also be run independently if desired.
The two sheds are a steel portal frame structure and are not the conventional design. With no stanchions throughout the middle of the shed, it offered complete flexibility when it came to the interior layout.
The shed itself was imported from Robinsons Scotland Ltd, a Scottish engineering company. The company was keen to deal with farmers in Ireland and the favourable exchange rate meant that it was a viable option for the farmer.
The shed was then stood by Merdoc Construction, which also completed all other construction work for the project.
Each shed is 18m long, divided into three 6m spans, and 12m wide. The sheds are 4.5m high at the eaves, rising to over 6.1m high at the apex.
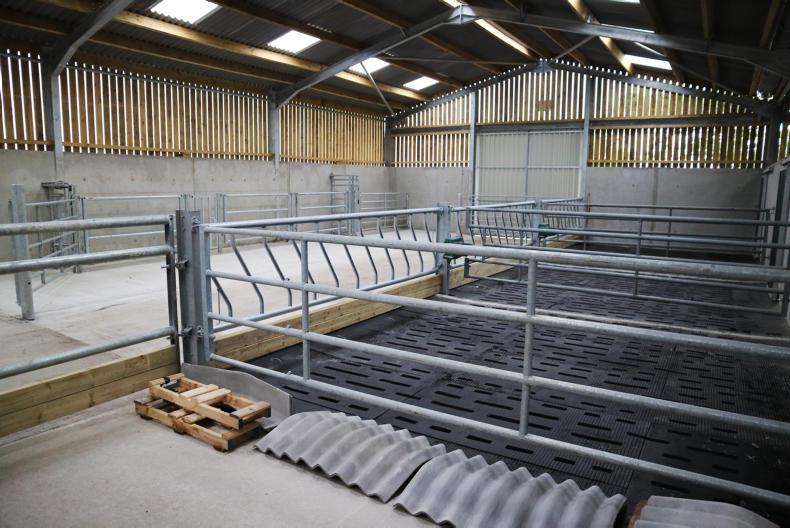
Shed one.
Shed one
The first shed is made up of three slatted pens, with 12ft 6in slats and a smaller dry bedded bull pen. Rubber mats were installed on the slatted pens by Cow Comfort Ltd.
Across from the slatted pens is a handling unit, which is central to the design of the shed. It is possible to move animals from the slatted pen and up the crush without standing in the same pen as them.
It also means that there will be no cattle running outside along the crush while the vet or the farmer is attending to an animal. Upon exiting the crush, the penning has also been designed that they will move directly back to the pens.
The entire system was designed to allow one man to safely move cattle around the shed, according to the farmer. Having ample space was also a top priority.
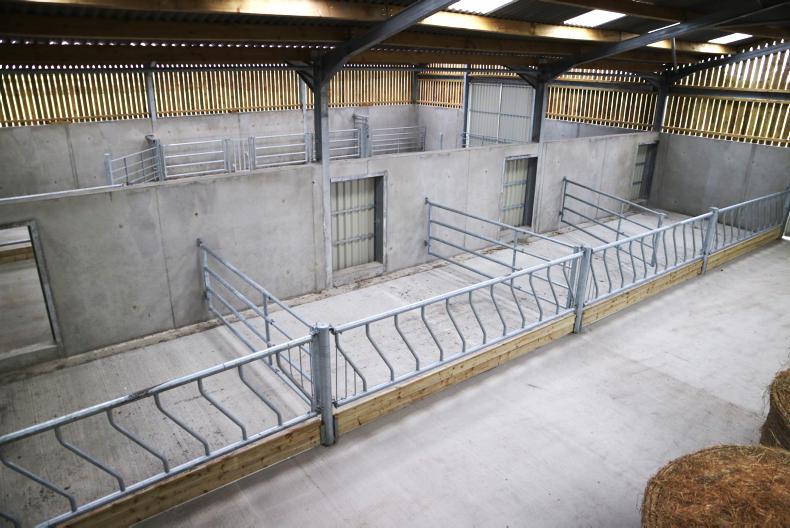
Shed two
Shed two
The second shed is dry bedded, with four pens running either side of a central feed passage. A mass concrete wall divides the two sheds, with the option to sheet above this wall in the future if required.
This shed will be used for a multitude of purposes. First of all, the plan is to use the pens adjoining the slatted pens as individual calving pens.
The idea is that one person could easily move a calving cow through the sliding door and into the individual pen.
Calving and lambing on the farm is staggered to allow for calving to be complete before lambing starts. The plan for the farmer after cows have calved is to then clean out the dry bedded shed and disinfect it before bringing ewes in to lamb.
Last year, due to the poor weather, ewes had to be housed in several different sheds throughout the farm, but the hope is that the new shed would be able to accommodate 120 ewes to make management at lambing much easier.
You do not want cows and sheep to be sharing the same airspace in a shed, so ewes for lambing will not enter the shed until cows have gone out.
All penning on the dry bedded shed can be easily removed, as all posts sit in sleeves. This ensures maximum flexibility for the shed, as it will also be used to hold machinery and straw or hay.
With the current difficulties that many farmers are having when it comes to sourcing straw, another option that the farmer is looking at it is woodchip. Channels run either side of the central feed passage, directing any run-off back to the slatted tank.
Ventilation
The decision to install spaced boarding on all sides of the shed was influenced by experiences of other sheds on the farm. A lot of research was done by the farmer on ensuring there was adequate ventilation and it brought him back to spaced boarding.
“We have every sort of cladding on other sheds on the farm, including vented sheeting and spaced boarding that was installed in 1990, and we never had any issues with it. It has stood the test of time,” according to the farmer.
As the shed is located near the ocean, there is a balance to be struck between good airflow through the shed and draughts. The spaced boarding right around the shed ensures there are no issues when it comes to inlet ventilation. Outlet ventilation is provided along the apex of the shed.
“We also went for cement fibre sheeting on the roof, as we are close to the sea so the salt in the air would be more corrosive to normal sheeting. The cement fibre also creates a better atmosphere in the shed and there is less condensation,” the farmer said.
The spaced boarding, in conjunction with the roof lights, ensure that the shed is bright and airy.
“I couldn’t praise the work (by Merdoc) enough. There is a great finish to the shed,” according to the farmer. “I think for any farmer, you need facilities that are flexible, safe and have plenty of space.”
The total cost of the sheds to date is €102,000 excluding VAT.
The shed is yet to be wired, while there is also some small plumbing work to be carried out.
While the shed was a considerable investment, it will reduce labour on the farm considerably over the winter period.
The farmer admitted that, like many suckler farmers, investment would have been difficult to make if he did not have an off-farm job.
The project was started last autumn, with the tank of the shed installed.
This year, the rest of the project was then completed.
Consideration had been given to going for a TAMS grant, but the farmer needed the sheds to be up and running for this coming winter and the tight time line meant that it would have been difficult if he had applied for the grant aid.
Merdoc Construction was the main contractor for the project and carried out the majority of the work, including all concrete work.
Merdoc also erected the shed and fitted all barriers and gates. Concrete was supplied by Molloys Concrete Ltd, while slats came from Liam Armstrong Concrete Products Ltd.
Gates and barriers came from Teemore Engineering and Aurivo, while the steel for the walls of the tank and the shed came from Archers Ballina.
A new shed was built for a variety of purposes just outisde of Ballina, Co Mayo, for a part-time farmer. The main priority for the shed was to house suckler cows throughout the winter and during the calving period.
The farmer wished to remain anonymous, but was happy for the shed to be featured.
As the design for this shed was influenced by what he had seen in operation on other farms, he hopes that this may provide ideas for other farmers to implement in their own shed designs.
The farm had become tight for space over the past few years, with cattle outwintered on stubble turnips, fodder rape and kale in previous years.
However, the way that the winters have gone, the farmer was anxious to be able to house all cows if required during the winter months and during calving.
The aim is to get cows and calves out to grass as soon as possible in a bid to reduce the disease pressure on calves.
Unusual design
The shed itself is made up of two A-frame sheds standing side by side. The idea is that the two sheds could be used in conjunction with each other, while they could also be run independently if desired.
The two sheds are a steel portal frame structure and are not the conventional design. With no stanchions throughout the middle of the shed, it offered complete flexibility when it came to the interior layout.
The shed itself was imported from Robinsons Scotland Ltd, a Scottish engineering company. The company was keen to deal with farmers in Ireland and the favourable exchange rate meant that it was a viable option for the farmer.
The shed was then stood by Merdoc Construction, which also completed all other construction work for the project.
Each shed is 18m long, divided into three 6m spans, and 12m wide. The sheds are 4.5m high at the eaves, rising to over 6.1m high at the apex.

Shed one.
Shed one
The first shed is made up of three slatted pens, with 12ft 6in slats and a smaller dry bedded bull pen. Rubber mats were installed on the slatted pens by Cow Comfort Ltd.
Across from the slatted pens is a handling unit, which is central to the design of the shed. It is possible to move animals from the slatted pen and up the crush without standing in the same pen as them.
It also means that there will be no cattle running outside along the crush while the vet or the farmer is attending to an animal. Upon exiting the crush, the penning has also been designed that they will move directly back to the pens.
The entire system was designed to allow one man to safely move cattle around the shed, according to the farmer. Having ample space was also a top priority.

Shed two
Shed two
The second shed is dry bedded, with four pens running either side of a central feed passage. A mass concrete wall divides the two sheds, with the option to sheet above this wall in the future if required.
This shed will be used for a multitude of purposes. First of all, the plan is to use the pens adjoining the slatted pens as individual calving pens.
The idea is that one person could easily move a calving cow through the sliding door and into the individual pen.
Calving and lambing on the farm is staggered to allow for calving to be complete before lambing starts. The plan for the farmer after cows have calved is to then clean out the dry bedded shed and disinfect it before bringing ewes in to lamb.
Last year, due to the poor weather, ewes had to be housed in several different sheds throughout the farm, but the hope is that the new shed would be able to accommodate 120 ewes to make management at lambing much easier.
You do not want cows and sheep to be sharing the same airspace in a shed, so ewes for lambing will not enter the shed until cows have gone out.
All penning on the dry bedded shed can be easily removed, as all posts sit in sleeves. This ensures maximum flexibility for the shed, as it will also be used to hold machinery and straw or hay.
With the current difficulties that many farmers are having when it comes to sourcing straw, another option that the farmer is looking at it is woodchip. Channels run either side of the central feed passage, directing any run-off back to the slatted tank.
Ventilation
The decision to install spaced boarding on all sides of the shed was influenced by experiences of other sheds on the farm. A lot of research was done by the farmer on ensuring there was adequate ventilation and it brought him back to spaced boarding.
“We have every sort of cladding on other sheds on the farm, including vented sheeting and spaced boarding that was installed in 1990, and we never had any issues with it. It has stood the test of time,” according to the farmer.
As the shed is located near the ocean, there is a balance to be struck between good airflow through the shed and draughts. The spaced boarding right around the shed ensures there are no issues when it comes to inlet ventilation. Outlet ventilation is provided along the apex of the shed.
“We also went for cement fibre sheeting on the roof, as we are close to the sea so the salt in the air would be more corrosive to normal sheeting. The cement fibre also creates a better atmosphere in the shed and there is less condensation,” the farmer said.
The spaced boarding, in conjunction with the roof lights, ensure that the shed is bright and airy.
“I couldn’t praise the work (by Merdoc) enough. There is a great finish to the shed,” according to the farmer. “I think for any farmer, you need facilities that are flexible, safe and have plenty of space.”
The total cost of the sheds to date is €102,000 excluding VAT.
The shed is yet to be wired, while there is also some small plumbing work to be carried out.
While the shed was a considerable investment, it will reduce labour on the farm considerably over the winter period.
The farmer admitted that, like many suckler farmers, investment would have been difficult to make if he did not have an off-farm job.
The project was started last autumn, with the tank of the shed installed.
This year, the rest of the project was then completed.
Consideration had been given to going for a TAMS grant, but the farmer needed the sheds to be up and running for this coming winter and the tight time line meant that it would have been difficult if he had applied for the grant aid.
Merdoc Construction was the main contractor for the project and carried out the majority of the work, including all concrete work.
Merdoc also erected the shed and fitted all barriers and gates. Concrete was supplied by Molloys Concrete Ltd, while slats came from Liam Armstrong Concrete Products Ltd.
Gates and barriers came from Teemore Engineering and Aurivo, while the steel for the walls of the tank and the shed came from Archers Ballina.






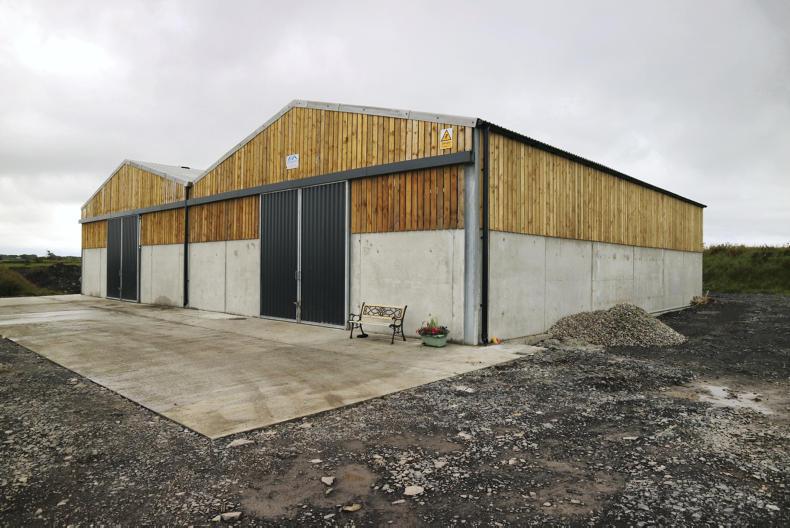
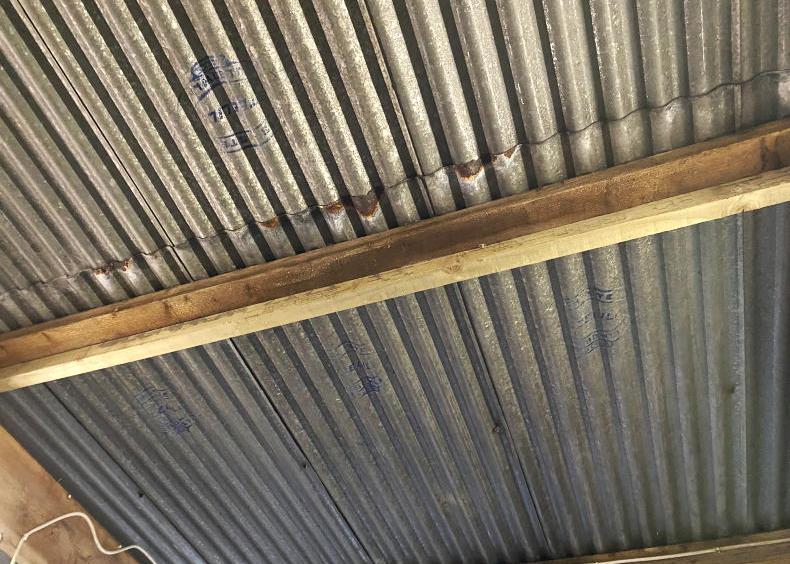

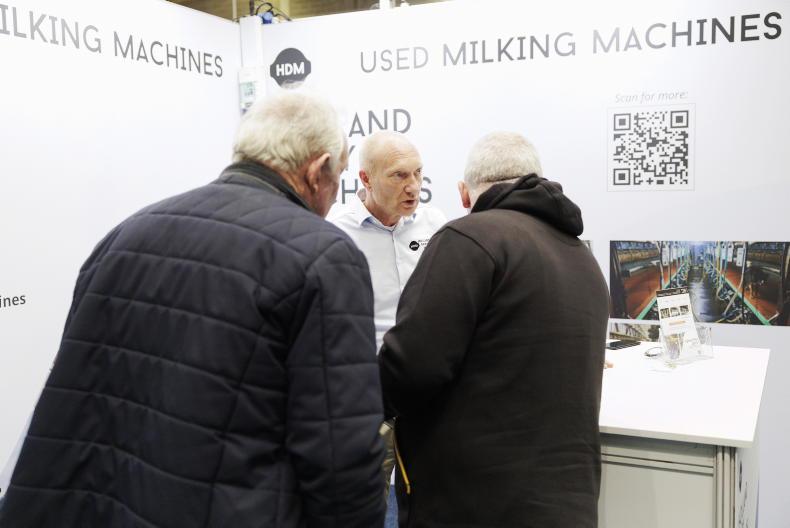
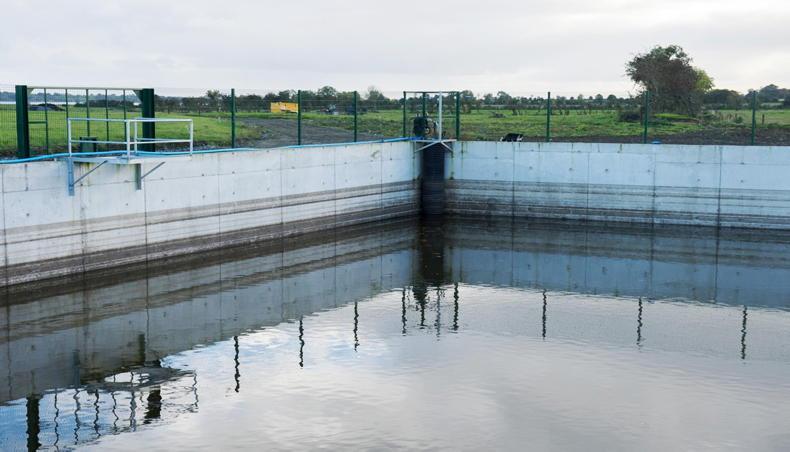
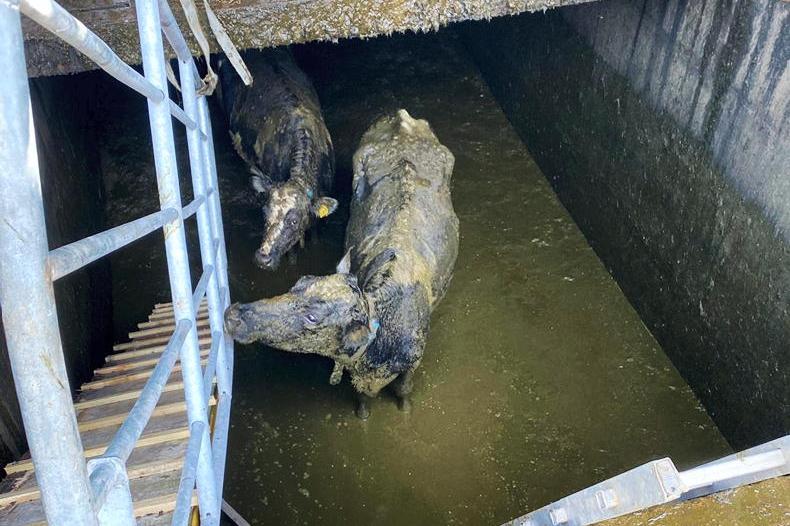
SHARING OPTIONS