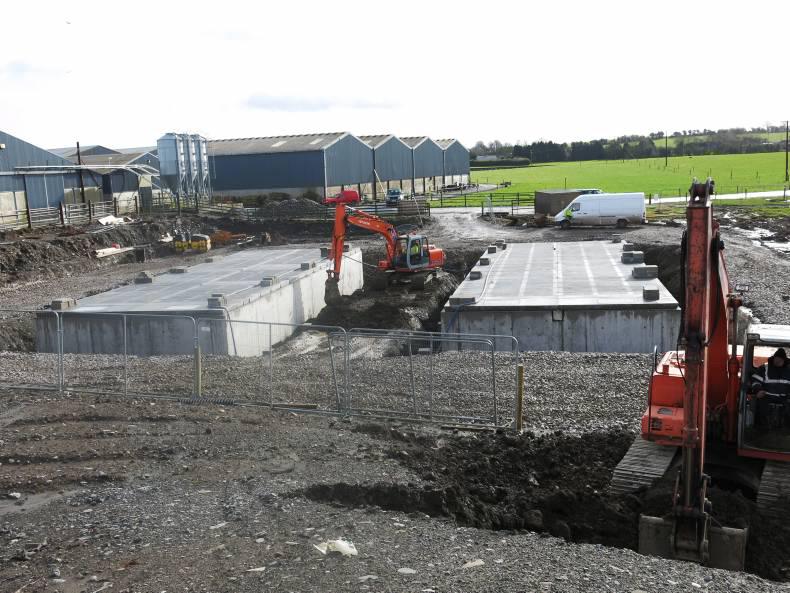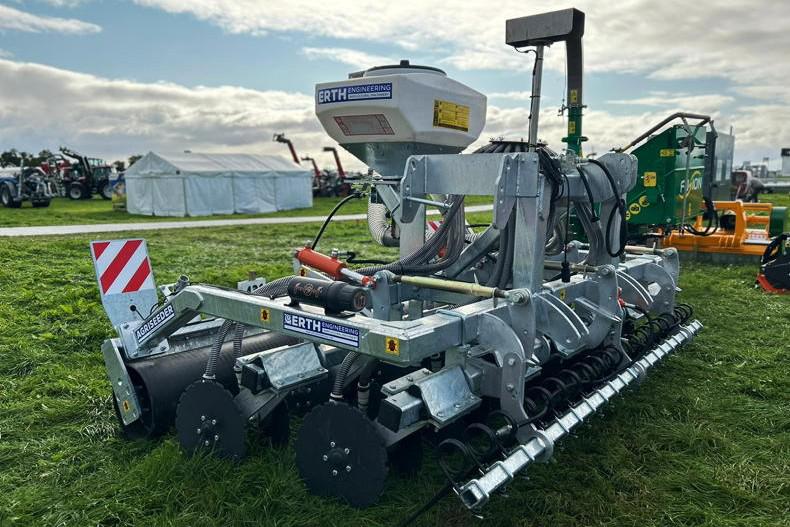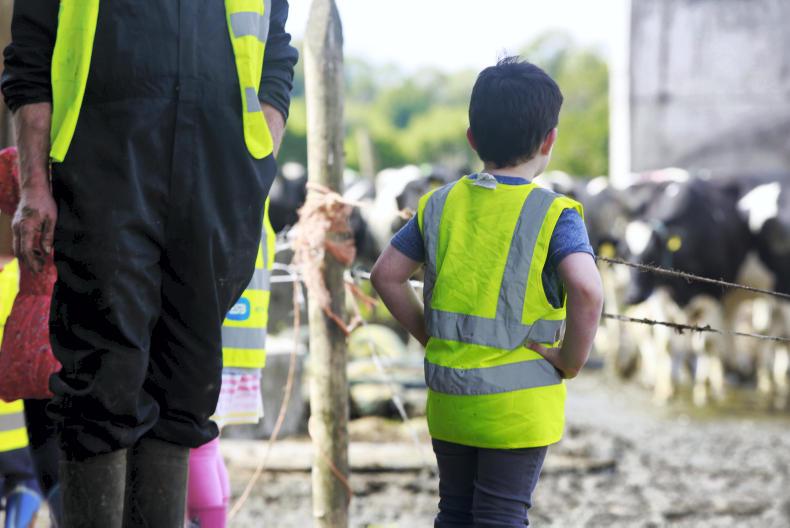With TAMS II approvals due to start, it is important for farmers planning on starting work on slatted sheds or dairy collection yards to be aware of the specifications required for concrete tanks and concrete slats.
The specifications for concrete tanks were recently upgraded on the Department of Agriculture’s website. All farmers carrying out building work under TAMS should make themselves aware of the specifications required before starting. Grant money will not be paid or penalties will be applied if the specifications aren’t followed. Here is a summary of what to look out for when building a concrete tank. More information is available on the Department’s website.
Site
The Department says that as a general guide, a storage facility for silage effluent/slurry/soiled water should be not less than 50m from any waterbody in the case of new farmyards, and not less than 10m in the case of extensions/modifications to an existing facility. The minimum distance between a storage facility and a public/private water supply source, either surface or ground, is 60m for new farmyards and this may be reduced to 30m for existing farmyards subject to a hydro-geological survey. In vulnerable situations this distance must be increased to 300m.
Groundwater and flooding
With the current weather, farmers carrying out building work now might have issues with this area. The Department says water table levels must be checked by digging two holes deeper than the proposed tank floor level and covering them temporarily. After 48 hours, the water level is noted. Where this is above tank floor level, flotation and structural problems may occur. Where the groundwater is a problem, the water table must be lowered by providing field drain pipes with porous fill around the tank at floor level connected to an outlet drain. Any springs within the floor area of the tank must be piped to this drain system via under-floor hardcore. If ground levels do not permit an outlet then a new site must be located, or the walls and floor of the tank must be increased in thickness to counteract the flotation of the empty tank. Engineering advice shall be sought and followed. Flooding of open excavation around a completed tank can cause floatation and extreme structural damage to a concrete tank. Precautions must be taken to ensure this does not happen, by preventing flood water from getting into the excavation, or by the addition of an outlet drain for the excavation, or by partially filling the tank with water.
Tank capacity
At the time of making a TAMS II application there should be enough slurry storage for the animals on the farm for the previous winter housing period. For example, if you were applying today the Department would be looking at the 2014/2015 winter nitrate situation. If an application is sent in and it is found that a holding isn’t nitrates compliant, it could result in a query raised on your Basic Payment. Therefore, you should make sure you are nitrates compliant and if not reduce stocking numbers now to become compliant so that a TAMS application can be made in future years. Otherwise, you could build a slurry tank to Department specifications, signed off by an engineer to become nitrates compliant at your own cost and apply for grant aid the following year to build a shed on top of that tank. Sheds and tanks are costed separately. Once you are nitrates compliant and have got approval to build, you can start work. The Department recommends that the tank capacity should be sufficient for the entire housed period, where the tank is fully under an animal house. This is so that all animals will already be out of the house before agitation is required.
Agitation points
All tanks built with the aid of TAMS II grant aid have to have external agitation points and an agitation point cannot be installed inside the building. In any tank more than 16.0m long (3 x 4.8m bays, with agitation point at one end), external agitation points must be installed at each end of each tank, or a pipe circulation system or simple aeration system must be installed. The Department recommends that any tank longer than 11m should have external agitation points at both ends. The Department allows for the building of concrete tanks inside existing farm buildings, but the same rules apply. Full external agitation has to be provided for in all designs involving the conversion or extension of existing buildings. The Department says that where an existing building is being extended or converted and there is an internal agitation point, then this agitation point should be removed. All necessary work has to be done to allow for full external agitation of the existing building.
Mass concrete tanks
All tanks equal to or more than 1.20m internal depth and less than 3.0m depth, whether under buildings, partially under buildings, or entirely external, must be constructed using the full concrete and reinforcement specifications. Excavation must be to a solid foundation, at least 1.0m beyond the tank wall on all sides.
Excavation must be levelled, and suitable hardcore or gravel to a depth of at least 150mm must be fully compacted with a plate vibrator over the whole area. For all excavations deeper than 1.25m, the banks must be battered back at an angle of at least 45° or supported by suitable shuttering. Concrete must be produced in an audited plant only and it cannot be produced on site. A numbered certificate, signed and stamped, is required for all concrete delivered to site. The Concrete Manufacturers’ Specification Certificate is produced in triplicate. The top certificate, printed on light blue paper, must be retained by the applicant and given to and retained by the local AES Office of the Department for inspection upon completion of the works. Concrete produced and supplied is fit for purpose only if proper curing procedures are followed and the structure is not put into service until an adequate curing time (usually a minimum of 28 days) has gone by.
For all other purposes including slurry tanks to which silage effluent may be directed, the concrete must be ordered using the appended form for S.100 Mix B or by requesting 37N concrete with 310kg cement minimum, 0.55 water cement ratio maximum, and slump class S2 or S3, certified to IS EN 206, for use to Specification S.100’.
Tank floor
The floor slab must be not less than 225mm thick throughout. It must extend 250mm outside the walls. Timber or steel forms 225mm deep, must be fixed around floor perimeter before placing footing steel, wall steel, and floor steel mesh. The concrete must be thoroughly compacted, and compaction around steel reinforcement must be carried out with a poker vibrator. The floor must be finished smooth.
Tank walls
Wall thickness must be 225mm minimum, or 400mm minimum where tank walls are to support the super structure and slats. In all cases the spine wall must be a minimum of 300mm thick. The Department strongly recommended that stanchions do not rest on spine walls. Where a stanchion is being supported on a spine wall, the wall shall be a minimum of 500mm thick.
Reinforcement
Steel reinforcement must consist of high-yield steel with ribbed finish. Steel bars must not be straightened and re-bent. Where the length of bar required exceeds the length supplied, a lapped joint must be adopted – the overlap must be at least 40 times the bar diameter. The farmer has to give at least five days’ notice ahead of pouring concrete on the final fix of steel reinforcement so the Department can inspect that reinforcing was carried out properly.
Circulation
Slurry agitation can be difficult in older, poorly designed tanks. That is why the Department recommends tanks are designed to promote circulation. The graphic highlights the recommendations.
Type A consists of a set of transverse tanks set across the width of the house, each with a spine wall and with separate external agitation points. This arrangement is very suitable for bay widths up to 6.4m, and allows for limitless extension of the building. The tank lengths must be as per type B tanks.Type B tanks are suitable for use with suspended central passages, or where a double row of slats are required in each pen. These tanks cannot be longer than 42m (eight x 4.8m bays, with agitation points at both ends). Where agitation points can be provided at one end only, the tanks cannot exceed 25.5m (five bays) long.Type C tanks must be no longer than 32m (6 x 4.8m bays, with agitation points at both ends), but it is strongly recommended that Type C tanks are no longer than 27.0m. Where agitation points can be provided at one end only, the tanks must not exceed 16m (three bays) long.
With TAMS II approvals due to start, it is important for farmers planning on starting work on slatted sheds or dairy collection yards to be aware of the specifications required for concrete tanks and concrete slats.
The specifications for concrete tanks were recently upgraded on the Department of Agriculture’s website. All farmers carrying out building work under TAMS should make themselves aware of the specifications required before starting. Grant money will not be paid or penalties will be applied if the specifications aren’t followed. Here is a summary of what to look out for when building a concrete tank. More information is available on the Department’s website.
Site
The Department says that as a general guide, a storage facility for silage effluent/slurry/soiled water should be not less than 50m from any waterbody in the case of new farmyards, and not less than 10m in the case of extensions/modifications to an existing facility. The minimum distance between a storage facility and a public/private water supply source, either surface or ground, is 60m for new farmyards and this may be reduced to 30m for existing farmyards subject to a hydro-geological survey. In vulnerable situations this distance must be increased to 300m.
Groundwater and flooding
With the current weather, farmers carrying out building work now might have issues with this area. The Department says water table levels must be checked by digging two holes deeper than the proposed tank floor level and covering them temporarily. After 48 hours, the water level is noted. Where this is above tank floor level, flotation and structural problems may occur. Where the groundwater is a problem, the water table must be lowered by providing field drain pipes with porous fill around the tank at floor level connected to an outlet drain. Any springs within the floor area of the tank must be piped to this drain system via under-floor hardcore. If ground levels do not permit an outlet then a new site must be located, or the walls and floor of the tank must be increased in thickness to counteract the flotation of the empty tank. Engineering advice shall be sought and followed. Flooding of open excavation around a completed tank can cause floatation and extreme structural damage to a concrete tank. Precautions must be taken to ensure this does not happen, by preventing flood water from getting into the excavation, or by the addition of an outlet drain for the excavation, or by partially filling the tank with water.
Tank capacity
At the time of making a TAMS II application there should be enough slurry storage for the animals on the farm for the previous winter housing period. For example, if you were applying today the Department would be looking at the 2014/2015 winter nitrate situation. If an application is sent in and it is found that a holding isn’t nitrates compliant, it could result in a query raised on your Basic Payment. Therefore, you should make sure you are nitrates compliant and if not reduce stocking numbers now to become compliant so that a TAMS application can be made in future years. Otherwise, you could build a slurry tank to Department specifications, signed off by an engineer to become nitrates compliant at your own cost and apply for grant aid the following year to build a shed on top of that tank. Sheds and tanks are costed separately. Once you are nitrates compliant and have got approval to build, you can start work. The Department recommends that the tank capacity should be sufficient for the entire housed period, where the tank is fully under an animal house. This is so that all animals will already be out of the house before agitation is required.
Agitation points
All tanks built with the aid of TAMS II grant aid have to have external agitation points and an agitation point cannot be installed inside the building. In any tank more than 16.0m long (3 x 4.8m bays, with agitation point at one end), external agitation points must be installed at each end of each tank, or a pipe circulation system or simple aeration system must be installed. The Department recommends that any tank longer than 11m should have external agitation points at both ends. The Department allows for the building of concrete tanks inside existing farm buildings, but the same rules apply. Full external agitation has to be provided for in all designs involving the conversion or extension of existing buildings. The Department says that where an existing building is being extended or converted and there is an internal agitation point, then this agitation point should be removed. All necessary work has to be done to allow for full external agitation of the existing building.
Mass concrete tanks
All tanks equal to or more than 1.20m internal depth and less than 3.0m depth, whether under buildings, partially under buildings, or entirely external, must be constructed using the full concrete and reinforcement specifications. Excavation must be to a solid foundation, at least 1.0m beyond the tank wall on all sides.
Excavation must be levelled, and suitable hardcore or gravel to a depth of at least 150mm must be fully compacted with a plate vibrator over the whole area. For all excavations deeper than 1.25m, the banks must be battered back at an angle of at least 45° or supported by suitable shuttering. Concrete must be produced in an audited plant only and it cannot be produced on site. A numbered certificate, signed and stamped, is required for all concrete delivered to site. The Concrete Manufacturers’ Specification Certificate is produced in triplicate. The top certificate, printed on light blue paper, must be retained by the applicant and given to and retained by the local AES Office of the Department for inspection upon completion of the works. Concrete produced and supplied is fit for purpose only if proper curing procedures are followed and the structure is not put into service until an adequate curing time (usually a minimum of 28 days) has gone by.
For all other purposes including slurry tanks to which silage effluent may be directed, the concrete must be ordered using the appended form for S.100 Mix B or by requesting 37N concrete with 310kg cement minimum, 0.55 water cement ratio maximum, and slump class S2 or S3, certified to IS EN 206, for use to Specification S.100’.
Tank floor
The floor slab must be not less than 225mm thick throughout. It must extend 250mm outside the walls. Timber or steel forms 225mm deep, must be fixed around floor perimeter before placing footing steel, wall steel, and floor steel mesh. The concrete must be thoroughly compacted, and compaction around steel reinforcement must be carried out with a poker vibrator. The floor must be finished smooth.
Tank walls
Wall thickness must be 225mm minimum, or 400mm minimum where tank walls are to support the super structure and slats. In all cases the spine wall must be a minimum of 300mm thick. The Department strongly recommended that stanchions do not rest on spine walls. Where a stanchion is being supported on a spine wall, the wall shall be a minimum of 500mm thick.
Reinforcement
Steel reinforcement must consist of high-yield steel with ribbed finish. Steel bars must not be straightened and re-bent. Where the length of bar required exceeds the length supplied, a lapped joint must be adopted – the overlap must be at least 40 times the bar diameter. The farmer has to give at least five days’ notice ahead of pouring concrete on the final fix of steel reinforcement so the Department can inspect that reinforcing was carried out properly.
Circulation
Slurry agitation can be difficult in older, poorly designed tanks. That is why the Department recommends tanks are designed to promote circulation. The graphic highlights the recommendations.
Type A consists of a set of transverse tanks set across the width of the house, each with a spine wall and with separate external agitation points. This arrangement is very suitable for bay widths up to 6.4m, and allows for limitless extension of the building. The tank lengths must be as per type B tanks.Type B tanks are suitable for use with suspended central passages, or where a double row of slats are required in each pen. These tanks cannot be longer than 42m (eight x 4.8m bays, with agitation points at both ends). Where agitation points can be provided at one end only, the tanks cannot exceed 25.5m (five bays) long.Type C tanks must be no longer than 32m (6 x 4.8m bays, with agitation points at both ends), but it is strongly recommended that Type C tanks are no longer than 27.0m. Where agitation points can be provided at one end only, the tanks must not exceed 16m (three bays) long. 










SHARING OPTIONS