The suckler shed in this week’s feature was built by Declan Fennell Contracting Ltd based in Cooraclare, Co Clare. Sheds built by Declan have been featured on the buildings pages in recent years but the difference with this one is that it was designed and built to accommodate his own suckler herd.
The five-bay slatted shed with a creep area has a number of different features to similar-type slatted sheds featuring a creep area. Many of these design features are down to the site in which the shed was built. It is located at a high elevation on the side of the hill, as reflected in picture 1.

Picture 1.
The area where the tank was built was about 10ft lower than the ground level of the existing yard. This gave rise to a tank with a depth of 2.7m being built compared to the standard of 2.4m.
As the shed was being built on a tricky site, Declan said the first port of call was to inset 9ft concrete piles into the ground at a distance of 7ft apart. This will serve to give extra stability to the tank and walls of the shed and ensure there is no risk of any walls experiencing movement and cracking.
The tank is also wider than the standard tank, with a 16ft 6in slat and internal width of 4.7m. Declan said that with the winter housing period being extended due to inclement weather in recent years, he wanted to use this opportunity to ensure slurry storage was not an issue in the shed while it also greatly improves the overall storage on the farm.

Picture 2
The shed will be used to house suckler cows and their calves. The storage capacity is 312.55m3 (26.6m x 4.7m x 2.5m) allowing for freeboard of 0.2m on a covered tank. A suckler cow requires 5.22m3 of slurry storage for an 18-week period which equates to 182.7m for 35 cows. Cattle aged 0-1 years require just 1.44m3 for the same duration, meaning there is ample storage if slurry cannot be spread in spring, as has often been the case in recent years.
Declan’s company is approved to manufacture slats with a CE mark by the Department of Agriculture. Those used in this situation are heavy-duty tractor slats with a depth of 10in. The back wall of the tank is a load-bearing wall carrying RSJs and a solid concrete dividing wall and was constructed with a thickness of 16in.
Penning for the shed was sourced from Condon Engineering. Declan explains he went with head-locking barriers to give extra control of the cows if he wants to carry out AI or to facilitate easier separation of cows and confinement of calves in the creep area during the day. This will also help to break the maternal bond between the cow and calf and reduce the resumption to breeding time frame in suckler cows.
The dividing gates between pens were also supplied by Condon Engineering and are heavy duty extendable gates. The joining to the RSJs at the front of the pen means that gates can be easily removed if Declan wants to temporarily remove the gates and join cows from a number of pens together.
The dividing wall between the creep area and slatted penning is 2.4m high (8ft). There are a number of reasons why this was constructed as a solid wall and why it is so high. Declan says in the future he is considering installing pre-fabricated cubicles in a number of pens to provide more comfort for some of the large-sized suckler cows.

Picture 3.
These cubicle beds will be laid alongside the wall. He comments that the exposed nature of the site can lead to draughts or strong winds reaching the creep area at times when the prevailing wind direction changes. This is also the reasoning behind a solid concrete stub wall being erected under the feeding barrier, with each pen possessing a timber section to access the penned area if required.
The solid wall will provide more shelter in this regard while he also preferred a definite split between the creep area and the slatted area when handling cattle. The final reason is that Declan feels a solid wall will provide an opportunity for the creep area to double up as an area for storing hay or straw if required.
On the end of the shed that will normally face the brunt of the prevailing wind a solid wall was erected about 3m out from the feed barrier to provide shelter along the feeding passage. There is no wall on the other end of the feed passage.

Picture 4.
The sheeting on the gables and sliding doors at each end is solid sheeting, again due to the exposed nature of the site while vented sheeting was used to sheet the back of the shed. A wide ridge canopy also provides an extra outlet for ventilation. Fibre-cement sheeting is used on the roof with a safety roof light in each bay.
With the exception of penning, all the work, including groundworks, concreting, steel fixing, shed manufacture and erection, plumbing and electrical works, was completed by Declan Fennell Construction Ltd.
The shed cost approximately €75,000 to construct excluding VAT. It was recently approved for grant aid of €28,000, leaving a net cost of €47,000. This figure was calculated at standard costs that the company charges for such works.
Declan admits that he could have cut down on some of the costs if he made the tank smaller and changed the location of the shed.
However, he says it is well worth the extra spend in that it will take huge pressure off slurry storage in the spring and constructing in that location keeps the yard compact and works well for handling cattle.
The suckler shed in this week’s feature was built by Declan Fennell Contracting Ltd based in Cooraclare, Co Clare. Sheds built by Declan have been featured on the buildings pages in recent years but the difference with this one is that it was designed and built to accommodate his own suckler herd.
The five-bay slatted shed with a creep area has a number of different features to similar-type slatted sheds featuring a creep area. Many of these design features are down to the site in which the shed was built. It is located at a high elevation on the side of the hill, as reflected in picture 1.

Picture 1.
The area where the tank was built was about 10ft lower than the ground level of the existing yard. This gave rise to a tank with a depth of 2.7m being built compared to the standard of 2.4m.
As the shed was being built on a tricky site, Declan said the first port of call was to inset 9ft concrete piles into the ground at a distance of 7ft apart. This will serve to give extra stability to the tank and walls of the shed and ensure there is no risk of any walls experiencing movement and cracking.
The tank is also wider than the standard tank, with a 16ft 6in slat and internal width of 4.7m. Declan said that with the winter housing period being extended due to inclement weather in recent years, he wanted to use this opportunity to ensure slurry storage was not an issue in the shed while it also greatly improves the overall storage on the farm.

Picture 2
The shed will be used to house suckler cows and their calves. The storage capacity is 312.55m3 (26.6m x 4.7m x 2.5m) allowing for freeboard of 0.2m on a covered tank. A suckler cow requires 5.22m3 of slurry storage for an 18-week period which equates to 182.7m for 35 cows. Cattle aged 0-1 years require just 1.44m3 for the same duration, meaning there is ample storage if slurry cannot be spread in spring, as has often been the case in recent years.
Declan’s company is approved to manufacture slats with a CE mark by the Department of Agriculture. Those used in this situation are heavy-duty tractor slats with a depth of 10in. The back wall of the tank is a load-bearing wall carrying RSJs and a solid concrete dividing wall and was constructed with a thickness of 16in.
Penning for the shed was sourced from Condon Engineering. Declan explains he went with head-locking barriers to give extra control of the cows if he wants to carry out AI or to facilitate easier separation of cows and confinement of calves in the creep area during the day. This will also help to break the maternal bond between the cow and calf and reduce the resumption to breeding time frame in suckler cows.
The dividing gates between pens were also supplied by Condon Engineering and are heavy duty extendable gates. The joining to the RSJs at the front of the pen means that gates can be easily removed if Declan wants to temporarily remove the gates and join cows from a number of pens together.
The dividing wall between the creep area and slatted penning is 2.4m high (8ft). There are a number of reasons why this was constructed as a solid wall and why it is so high. Declan says in the future he is considering installing pre-fabricated cubicles in a number of pens to provide more comfort for some of the large-sized suckler cows.

Picture 3.
These cubicle beds will be laid alongside the wall. He comments that the exposed nature of the site can lead to draughts or strong winds reaching the creep area at times when the prevailing wind direction changes. This is also the reasoning behind a solid concrete stub wall being erected under the feeding barrier, with each pen possessing a timber section to access the penned area if required.
The solid wall will provide more shelter in this regard while he also preferred a definite split between the creep area and the slatted area when handling cattle. The final reason is that Declan feels a solid wall will provide an opportunity for the creep area to double up as an area for storing hay or straw if required.
On the end of the shed that will normally face the brunt of the prevailing wind a solid wall was erected about 3m out from the feed barrier to provide shelter along the feeding passage. There is no wall on the other end of the feed passage.

Picture 4.
The sheeting on the gables and sliding doors at each end is solid sheeting, again due to the exposed nature of the site while vented sheeting was used to sheet the back of the shed. A wide ridge canopy also provides an extra outlet for ventilation. Fibre-cement sheeting is used on the roof with a safety roof light in each bay.
With the exception of penning, all the work, including groundworks, concreting, steel fixing, shed manufacture and erection, plumbing and electrical works, was completed by Declan Fennell Construction Ltd.
The shed cost approximately €75,000 to construct excluding VAT. It was recently approved for grant aid of €28,000, leaving a net cost of €47,000. This figure was calculated at standard costs that the company charges for such works.
Declan admits that he could have cut down on some of the costs if he made the tank smaller and changed the location of the shed.
However, he says it is well worth the extra spend in that it will take huge pressure off slurry storage in the spring and constructing in that location keeps the yard compact and works well for handling cattle.








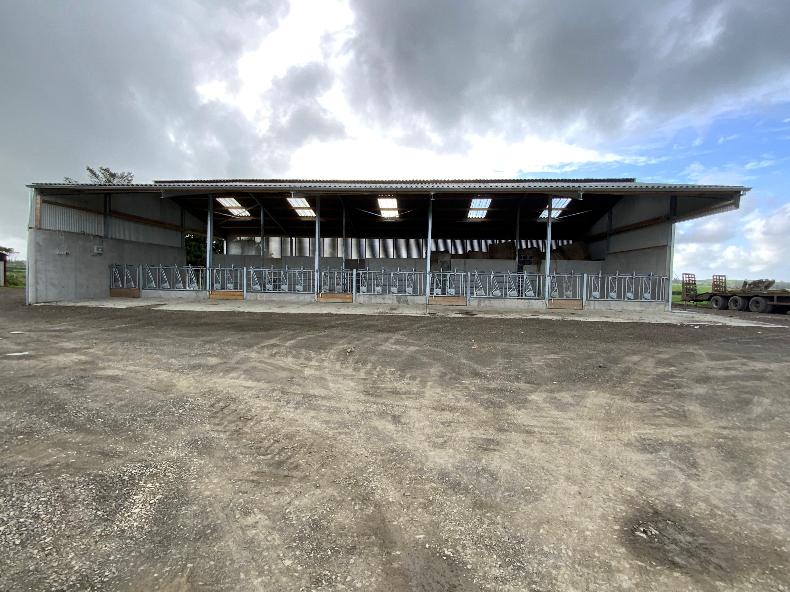
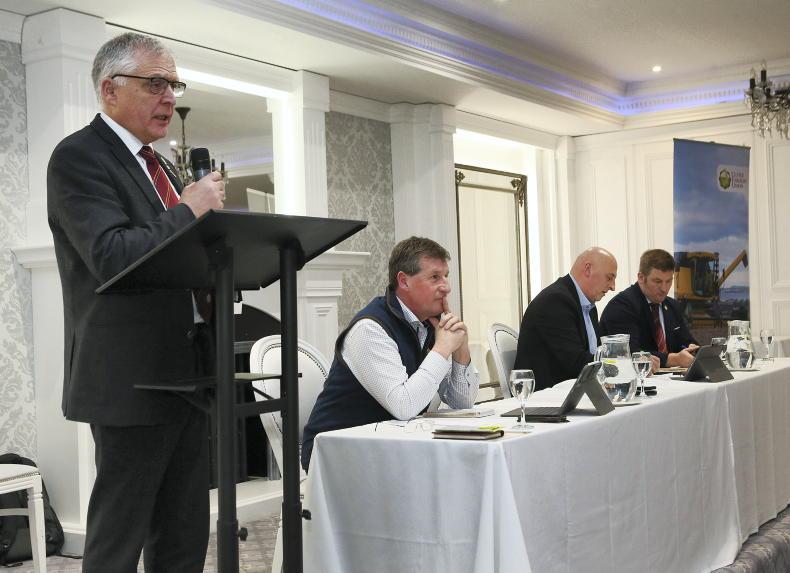
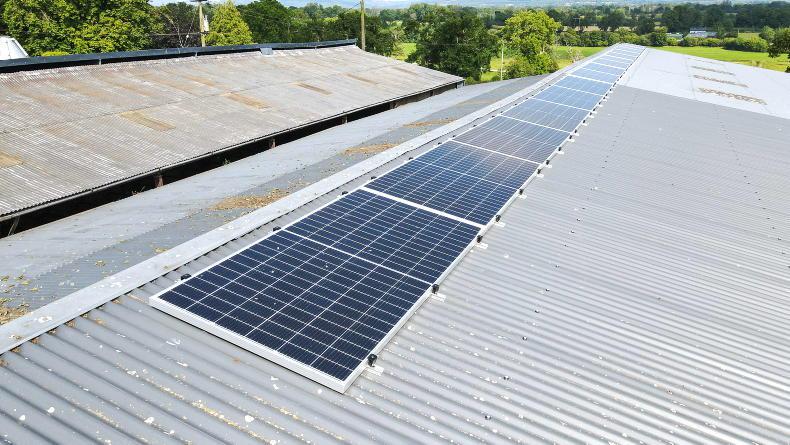
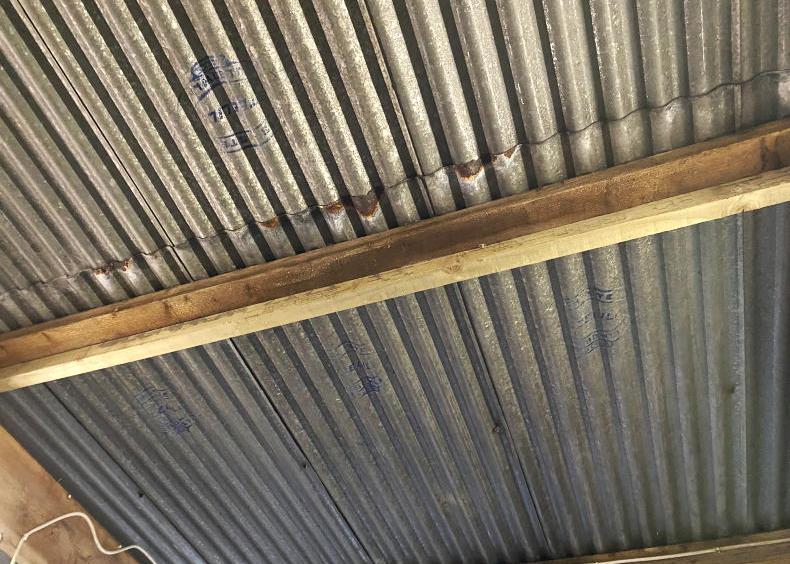
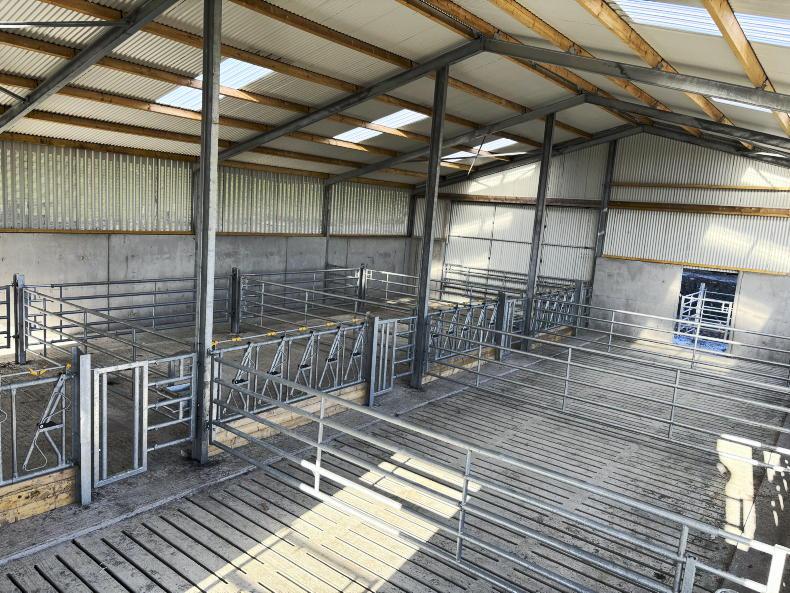
SHARING OPTIONS