Post-quota, there seemed to be a trend on many dairy farms as cow numbers expanded. First, extra cubicles were built to winter the additional cows. Next, the farmer added on units to their existing parlour or built a new parlour to reduce the milking time, and somewhere in between, calving accommodation was addressed.
In the midst of all this concrete being poured and cows being milked, very few purpose-built calf houses were constructed, except on specialised dairy calf-to-beef holdings. But with continuous pressure on calf exports and the age of transport of calves, many farmers have looked to improve their calf housing from a labour, welfare and health point of view in the past 12 months.
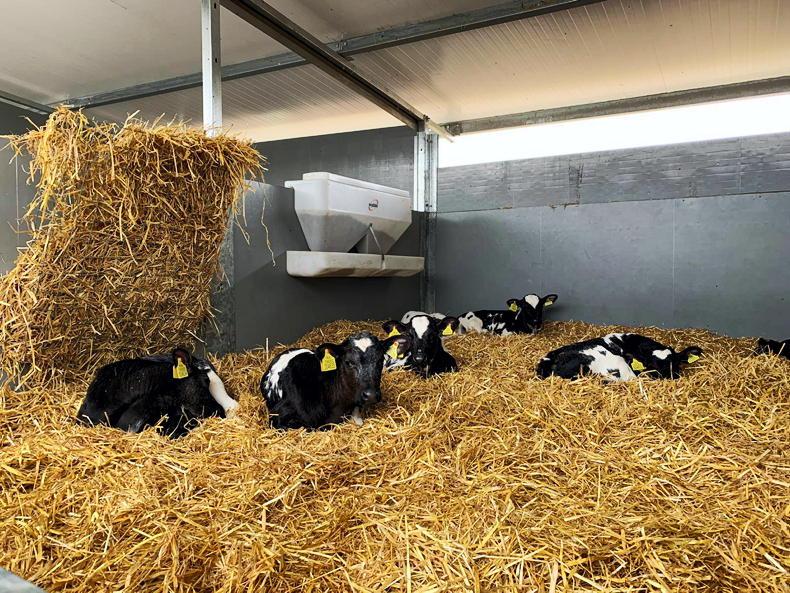
Buitelaar recommends a stocking rate of eight to 10 calves per bay up to 12 weeks of age and/or 100kg liveweight.
One such farm enterprise was the farm of Thomas and Shirley Honnor, just inside the Wicklow border. Previously, Thomas and Shirley had been rearing calves in what Thomas described as “sheds not built for calves.”
“Over the years, we’ve had calves in every shed in the place. Forking in straw and forking out dung made it very labour-intensive. It wasn’t a specific calf house and the air wasn’t right for them.
“There wasn’t adequate air going in or out of the shed,” explained Thomas.
“We were at the Ploughing Championships last year and saw a three-bay version of the shed. Shirley recognised the materials used in it from her time as a pig farm manager.”
Shirley and Thomas liked the idea of the smooth surface and solid pen divisions, making the pens easy to power-wash between batches of calves without wetting the bedding of the neighbouring pen.
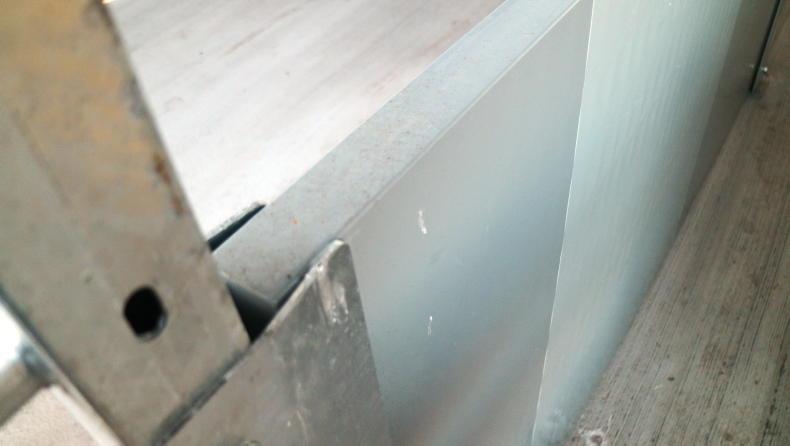
Wall panels have a smooth surface so they can be easily washed, with a low thermal conductivity to prevent rapid changes in temperature in the shed.
Pen divisions are comprised of 50mm insulated PanelTim panels.
The partition walls are designed for low thermal conductivity, with a thermal K-value of 0.56m²K/W.
“We needed something for spring of this year, and Buitelaar said that they could get it done for us. There was no unit built in Ireland at the time, bar the demo at the Ploughing. Buitelaar asked us if we wanted to view one in England where they had them on their own farms, but we opted to take a chance on it.”

There is a gap between the rear wall panels and the eaves to act as an air inlet.
The result was the recently completed eight-bay High Health Unit on the Wicklow farm that will accommodate up to 80 calves.
Higher weight gains and reduced antibiotics
As well as the insulated pen divisions, the roof is a non-drip, insulated steel roof sourced from Kingspan, which aids thermoregulation in both hot and cold weather and has a U value of 0.46m²K/W, according to Buitelaar. Ed Cooper, business development manager with Buitelaar, explained how the Buitelaar group was using the High Health Units in its own yards in England.
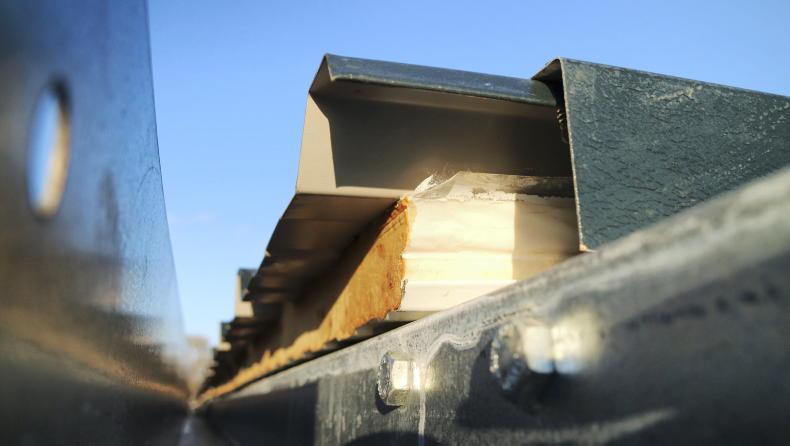
Roof panels are sourced from Kingspan and are insulated to keep calves cool in the summer and warm in the winter.
“We always felt that calves were doing significantly better in them than in conventional housing, so we did an independent trial on them on one of our development farms in Somerset, which has capacity for 1,600 calves in a batch, with accommodation for 600 of these in our High Health Units.
“We did the trial, with the result being that we were getting 187g more daily liveweight in the High Health Units than conventional housing on the same farm, with a 27% reduction in antibiotic usage, which we are putting down to ventilation,” explained Ed. Buitelaar believes that to reduce anti-biotics, the calf has to be placed in the right environment, with the company rearing 50,000 calves each year across their business.
Ventilation and access
Air intake is through a gap between the rear wall panels and eaves. A 500mm overhang prevents wind-driven rain getting into the shed in nearly all circumstances.
The shed is 2m high at the back, rising to 2.5m at the front, meaning low-profile telehandlers or skidsteers are required to clean out the pens, with Thomas using the farm telehandler with the boom out to pull dung towards him.
“With the rear wall not being concrete, you can’t drive into it to load up your bucket,” stated Thomas.
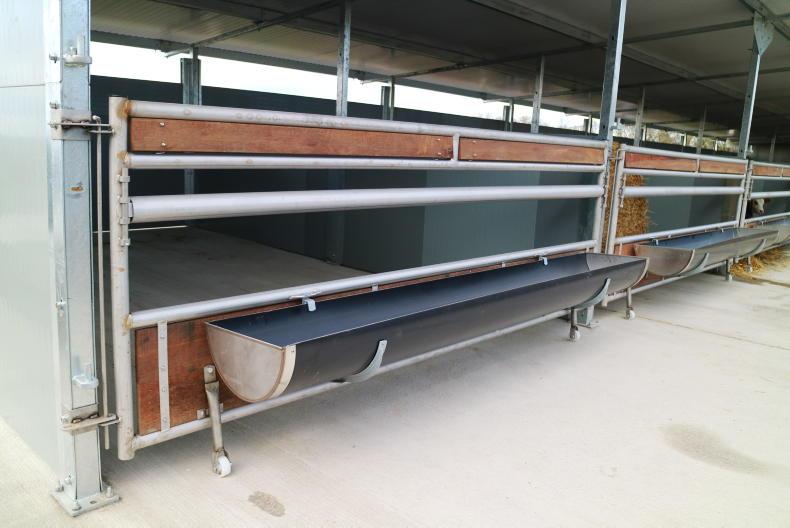
Thomas and Shirley opted for the adjustable stainless steel barriers, seen here. The barriers can swing from both sides and have a clip on trough fitted.
The shed, at a 10° pitch, is designed to allow clean air to enter from the rear, with stale air exiting through the open front. The unit measures 5m x 3m, and Buitelaar recommends a stocking capacity of eight to 10 calves up to 12 weeks/100kg in weight in order to generate enough of a stack effect to drive the stale air upwards.
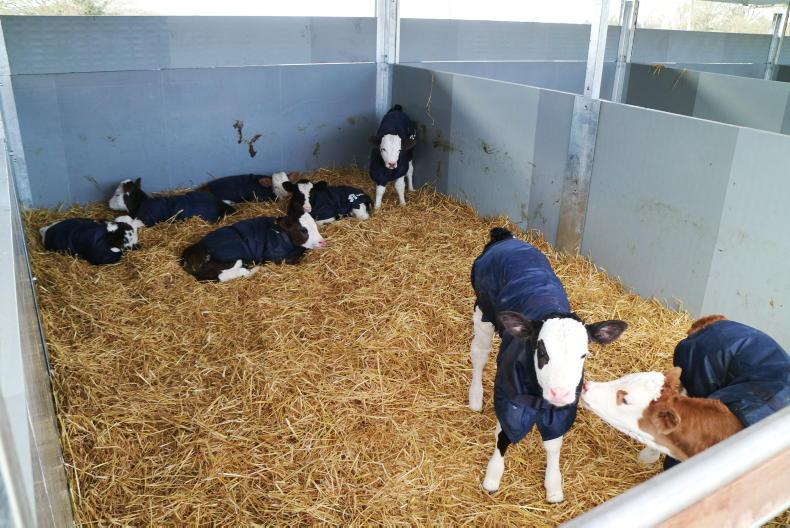
Calf jackets were placed on the calves due to the low air temperatures at the time of visit.
Thomas had opted to place calf jackets on the newborn calves due to the freezing conditions at the time of our visit, though he planned on removing them when air temperatures rose.
Erecting and dismantling
Farmers can install the unit on an existing slab, or pour a purpose-built concrete base, with the recommendation being a thickness of 150mm.
Buitelaar can then deliver the shed and allow the farmer to erect it themselves, or there is a fit-out team should the farmer choose not to.
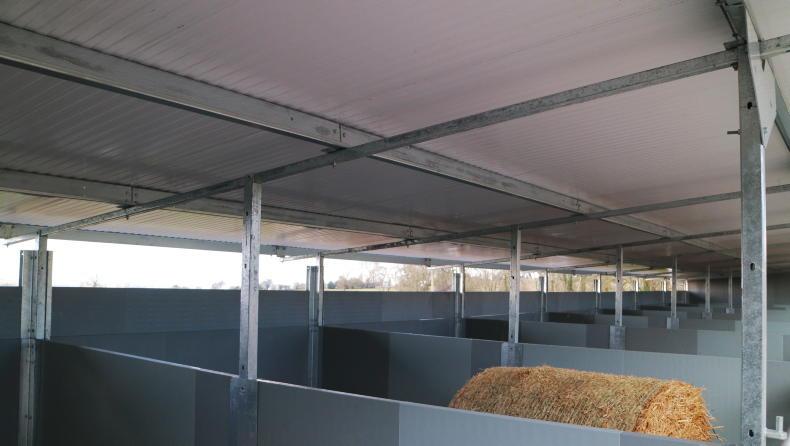
All steel work is hot dipped and galvanised for longevity, with 70mm and 50mm box iron used for uprights and rafters.
All steel is hot-dipped galvanised with 70mm box steel on a 170mm x 140mm base plate which is bolted to the ground, with 50mm box iron used as the rafters. Thomas and Shirley opted for stainless steel adjustable barriers that allow a trough to be clipped on to the front.
“Where this shed will suit farmers is on rented yards where they do not want to make a large investment on a shed that remains after their lease is finished. If you know what you are doing, you can dismantle and re-erect a three-bay version in a day,” Ed said.

The side profile of the shed shows the 0.5m overhang at the rear and 1m overhang at the front of the 5m deep unit.
The unit with Dutch gates costs €38,000 plus VAT, including the optional stainless-steel barriers and erection but minus the concrete base.
The price for the Standard IAE gates is €34,000 plus VAT.
The minimum size that Buitelaar supplies is a three-bay unit which comes in at around €15,500 plus VAT, with Buitelaar linking farmers with finance companies to deal with costs.
Farmers can finance a three bay HHU from €75 per week.
Post-quota, there seemed to be a trend on many dairy farms as cow numbers expanded. First, extra cubicles were built to winter the additional cows. Next, the farmer added on units to their existing parlour or built a new parlour to reduce the milking time, and somewhere in between, calving accommodation was addressed.
In the midst of all this concrete being poured and cows being milked, very few purpose-built calf houses were constructed, except on specialised dairy calf-to-beef holdings. But with continuous pressure on calf exports and the age of transport of calves, many farmers have looked to improve their calf housing from a labour, welfare and health point of view in the past 12 months.

Buitelaar recommends a stocking rate of eight to 10 calves per bay up to 12 weeks of age and/or 100kg liveweight.
One such farm enterprise was the farm of Thomas and Shirley Honnor, just inside the Wicklow border. Previously, Thomas and Shirley had been rearing calves in what Thomas described as “sheds not built for calves.”
“Over the years, we’ve had calves in every shed in the place. Forking in straw and forking out dung made it very labour-intensive. It wasn’t a specific calf house and the air wasn’t right for them.
“There wasn’t adequate air going in or out of the shed,” explained Thomas.
“We were at the Ploughing Championships last year and saw a three-bay version of the shed. Shirley recognised the materials used in it from her time as a pig farm manager.”
Shirley and Thomas liked the idea of the smooth surface and solid pen divisions, making the pens easy to power-wash between batches of calves without wetting the bedding of the neighbouring pen.

Wall panels have a smooth surface so they can be easily washed, with a low thermal conductivity to prevent rapid changes in temperature in the shed.
Pen divisions are comprised of 50mm insulated PanelTim panels.
The partition walls are designed for low thermal conductivity, with a thermal K-value of 0.56m²K/W.
“We needed something for spring of this year, and Buitelaar said that they could get it done for us. There was no unit built in Ireland at the time, bar the demo at the Ploughing. Buitelaar asked us if we wanted to view one in England where they had them on their own farms, but we opted to take a chance on it.”

There is a gap between the rear wall panels and the eaves to act as an air inlet.
The result was the recently completed eight-bay High Health Unit on the Wicklow farm that will accommodate up to 80 calves.
Higher weight gains and reduced antibiotics
As well as the insulated pen divisions, the roof is a non-drip, insulated steel roof sourced from Kingspan, which aids thermoregulation in both hot and cold weather and has a U value of 0.46m²K/W, according to Buitelaar. Ed Cooper, business development manager with Buitelaar, explained how the Buitelaar group was using the High Health Units in its own yards in England.

Roof panels are sourced from Kingspan and are insulated to keep calves cool in the summer and warm in the winter.
“We always felt that calves were doing significantly better in them than in conventional housing, so we did an independent trial on them on one of our development farms in Somerset, which has capacity for 1,600 calves in a batch, with accommodation for 600 of these in our High Health Units.
“We did the trial, with the result being that we were getting 187g more daily liveweight in the High Health Units than conventional housing on the same farm, with a 27% reduction in antibiotic usage, which we are putting down to ventilation,” explained Ed. Buitelaar believes that to reduce anti-biotics, the calf has to be placed in the right environment, with the company rearing 50,000 calves each year across their business.
Ventilation and access
Air intake is through a gap between the rear wall panels and eaves. A 500mm overhang prevents wind-driven rain getting into the shed in nearly all circumstances.
The shed is 2m high at the back, rising to 2.5m at the front, meaning low-profile telehandlers or skidsteers are required to clean out the pens, with Thomas using the farm telehandler with the boom out to pull dung towards him.
“With the rear wall not being concrete, you can’t drive into it to load up your bucket,” stated Thomas.

Thomas and Shirley opted for the adjustable stainless steel barriers, seen here. The barriers can swing from both sides and have a clip on trough fitted.
The shed, at a 10° pitch, is designed to allow clean air to enter from the rear, with stale air exiting through the open front. The unit measures 5m x 3m, and Buitelaar recommends a stocking capacity of eight to 10 calves up to 12 weeks/100kg in weight in order to generate enough of a stack effect to drive the stale air upwards.

Calf jackets were placed on the calves due to the low air temperatures at the time of visit.
Thomas had opted to place calf jackets on the newborn calves due to the freezing conditions at the time of our visit, though he planned on removing them when air temperatures rose.
Erecting and dismantling
Farmers can install the unit on an existing slab, or pour a purpose-built concrete base, with the recommendation being a thickness of 150mm.
Buitelaar can then deliver the shed and allow the farmer to erect it themselves, or there is a fit-out team should the farmer choose not to.

All steel work is hot dipped and galvanised for longevity, with 70mm and 50mm box iron used for uprights and rafters.
All steel is hot-dipped galvanised with 70mm box steel on a 170mm x 140mm base plate which is bolted to the ground, with 50mm box iron used as the rafters. Thomas and Shirley opted for stainless steel adjustable barriers that allow a trough to be clipped on to the front.
“Where this shed will suit farmers is on rented yards where they do not want to make a large investment on a shed that remains after their lease is finished. If you know what you are doing, you can dismantle and re-erect a three-bay version in a day,” Ed said.

The side profile of the shed shows the 0.5m overhang at the rear and 1m overhang at the front of the 5m deep unit.
The unit with Dutch gates costs €38,000 plus VAT, including the optional stainless-steel barriers and erection but minus the concrete base.
The price for the Standard IAE gates is €34,000 plus VAT.
The minimum size that Buitelaar supplies is a three-bay unit which comes in at around €15,500 plus VAT, with Buitelaar linking farmers with finance companies to deal with costs.
Farmers can finance a three bay HHU from €75 per week.















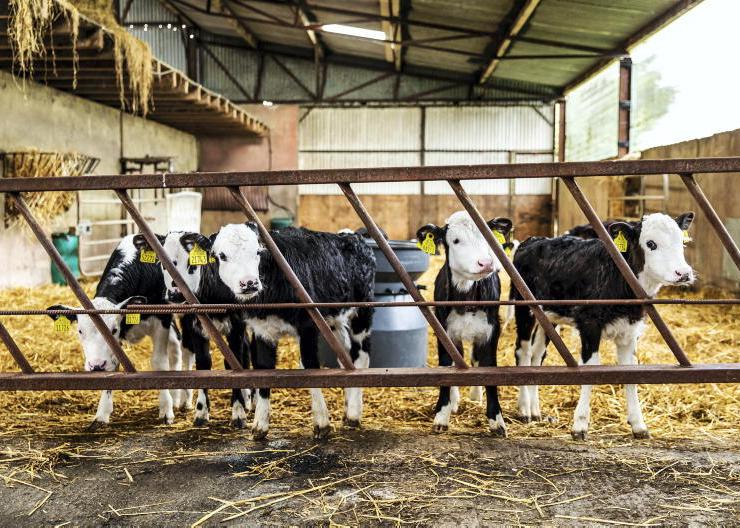

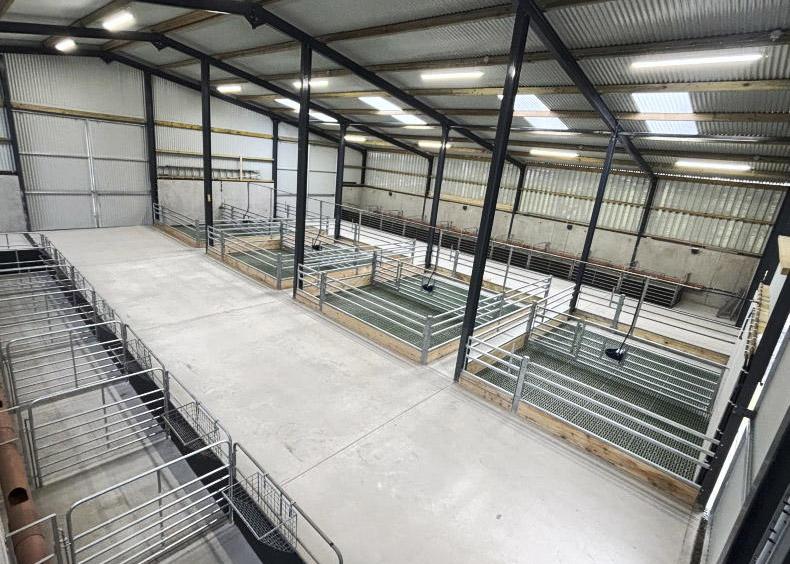
SHARING OPTIONS