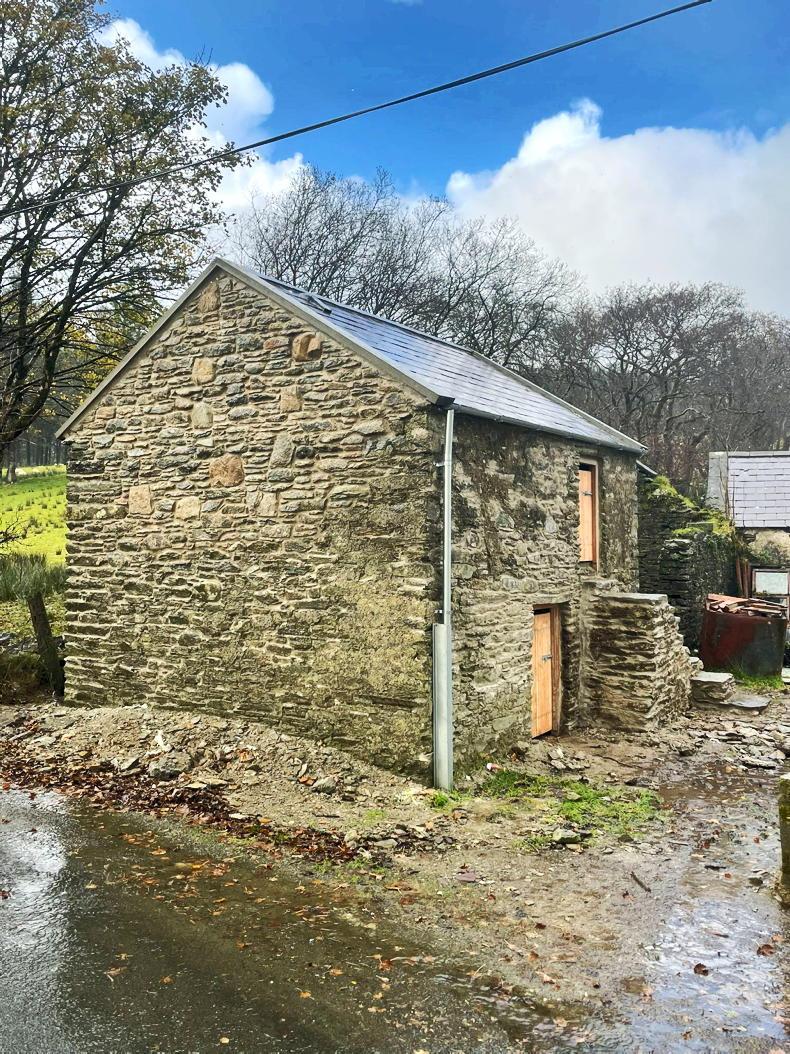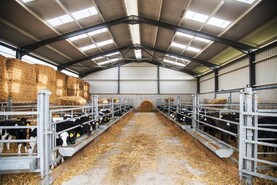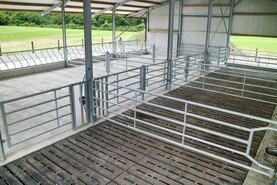The Inishowen Peninsula is an area of outstanding natural beauty, with its rugged coastline along the Atlantic married to the rolling hills inland. A small spec of beauty has been added to the area in the form of a masterfully restored two-storey granary on the McDaid farm in Buncrana.
Speaking to the Irish Farmers Journal, Ciaran McDaid explained “it was a case of knock the building that was there or restore it. The roof had partially caved in, but what was worse was the gable end facing the road was at a serious risk of collapse with a large bow on the wall. With no doors on the shed, someone could have gone inside unknowingly and the wall collapse on them.”
The building itself is at least 110 years old. OSI maps of the region from 1900 do not show the building present but a 1911 copy marks the granary as being present at the time.
Time had not been good to the building, and as Ciaran stated, it was at serious risk of collapse.
Preferring to restore rather than demolish, the McDaids applied to the Heritage Council for grant aid to fund the restoration, with their application being successful.
Deep restoration works
As was mentioned by Cathal, the gable end facing the road was in particularly poor repair. The ceiling between the first and second floors was rotten and caved in, while part of the roof had also collapsed owing to timbers either being rotten or eaten with wood worm.
As a result, no timber could be salvaged from the building. “The Heritage Council inspected the granary before building commenced and couldn’t believe that no timber could be salvaged. Even the door frames had been eaten away by woodworm,’’ explained Ciaran.

Before: the entire floor was missing between the first and second floor, with some of the dilapidated stone also visible here.

After: the gable wall was largely rebuilt and is now in perfect order with the new stone work blending in well.
Aengus Kennedy completed a bat and bird survey before any building works began, with neither species found to be present.
The existing roof was removed, with as many of the original slates salvaged as was possible. The gable end facing the road had to taken down in a V-shaped pattern, as while the cornerstones were in good repair, the gable itself wasn’t.
Such was the risk of the gable collapsing that scaffolding was set up inside the granary to help support the structure as the gable was dismantled to prevent more of the gable collapsing than was necessary.
Sourcing of materials
Many of the slates had to be replaced on the roof, with Cathal McDaid travelling throughout the local area of Inishowen to source slates similar to that already on the granary.

Large amounts of slates were missing from the roof, with all timberwork either rotten or eaten by woodworm.
Some additional stone was also required to complete the gable wall rebuild, which the McDaids poached from stone ditches already on the farm to allow for the new and old stone to blend well together.
All timber used was Douglas Fir, as specified by the Heritage Council. After pricing with several different sawmills, Cathal sourced it from McHale Sawmills in Sligo at a cost of €1,870. Cathal went to great lengths to source materials at a competitive price, something that the Heritage Council commended him for.
The roofing works were completed by Joe McAuley. Charlie Toye completed the carpentry work on the project, which consisted of the re-roofing, installation of a new timber floor between the two stories and new doors for both floors.
Emmett Friel was the stonemason in charge of the knocking and rebuilding of some sections of the granary and the repointing of other areas.
The stone steps leading to the second floor were also in a poor state, which required some repointing work and a concrete plinth put on each step.
Otter beam was used for the repointing and rebuilding work, which is similar to a burnt lime mortar mix, with a lime mix being essential to allow the building to breathe. Throughout the build, the McDaids were led by conservation architect Duncan McClaren of Dedalus Architecture.
The granary has been returned to an as-new condition, with all the stone work rebuilt or repointed, a new slate roof with new timber throughout and a brace of new timber doors installed.
The McDaids were very complimentary of the workmanship of all those who participated in the build, with the results plain to be seen.
The total cost of the project comes to €23,000, including own labour costs. The Heritage Council had actually ringfenced a higher amount for the build, but through the prudent sourcing of materials costs were kept down.
With a 75% grant rate given for the build, Ciaran highlighted: “Without this support from the Heritage Council, it would not have been possible to complete this restoration.”
The Inishowen Peninsula is an area of outstanding natural beauty, with its rugged coastline along the Atlantic married to the rolling hills inland. A small spec of beauty has been added to the area in the form of a masterfully restored two-storey granary on the McDaid farm in Buncrana.
Speaking to the Irish Farmers Journal, Ciaran McDaid explained “it was a case of knock the building that was there or restore it. The roof had partially caved in, but what was worse was the gable end facing the road was at a serious risk of collapse with a large bow on the wall. With no doors on the shed, someone could have gone inside unknowingly and the wall collapse on them.”
The building itself is at least 110 years old. OSI maps of the region from 1900 do not show the building present but a 1911 copy marks the granary as being present at the time.
Time had not been good to the building, and as Ciaran stated, it was at serious risk of collapse.
Preferring to restore rather than demolish, the McDaids applied to the Heritage Council for grant aid to fund the restoration, with their application being successful.
Deep restoration works
As was mentioned by Cathal, the gable end facing the road was in particularly poor repair. The ceiling between the first and second floors was rotten and caved in, while part of the roof had also collapsed owing to timbers either being rotten or eaten with wood worm.
As a result, no timber could be salvaged from the building. “The Heritage Council inspected the granary before building commenced and couldn’t believe that no timber could be salvaged. Even the door frames had been eaten away by woodworm,’’ explained Ciaran.

Before: the entire floor was missing between the first and second floor, with some of the dilapidated stone also visible here.

After: the gable wall was largely rebuilt and is now in perfect order with the new stone work blending in well.
Aengus Kennedy completed a bat and bird survey before any building works began, with neither species found to be present.
The existing roof was removed, with as many of the original slates salvaged as was possible. The gable end facing the road had to taken down in a V-shaped pattern, as while the cornerstones were in good repair, the gable itself wasn’t.
Such was the risk of the gable collapsing that scaffolding was set up inside the granary to help support the structure as the gable was dismantled to prevent more of the gable collapsing than was necessary.
Sourcing of materials
Many of the slates had to be replaced on the roof, with Cathal McDaid travelling throughout the local area of Inishowen to source slates similar to that already on the granary.

Large amounts of slates were missing from the roof, with all timberwork either rotten or eaten by woodworm.
Some additional stone was also required to complete the gable wall rebuild, which the McDaids poached from stone ditches already on the farm to allow for the new and old stone to blend well together.
All timber used was Douglas Fir, as specified by the Heritage Council. After pricing with several different sawmills, Cathal sourced it from McHale Sawmills in Sligo at a cost of €1,870. Cathal went to great lengths to source materials at a competitive price, something that the Heritage Council commended him for.
The roofing works were completed by Joe McAuley. Charlie Toye completed the carpentry work on the project, which consisted of the re-roofing, installation of a new timber floor between the two stories and new doors for both floors.
Emmett Friel was the stonemason in charge of the knocking and rebuilding of some sections of the granary and the repointing of other areas.
The stone steps leading to the second floor were also in a poor state, which required some repointing work and a concrete plinth put on each step.
Otter beam was used for the repointing and rebuilding work, which is similar to a burnt lime mortar mix, with a lime mix being essential to allow the building to breathe. Throughout the build, the McDaids were led by conservation architect Duncan McClaren of Dedalus Architecture.
The granary has been returned to an as-new condition, with all the stone work rebuilt or repointed, a new slate roof with new timber throughout and a brace of new timber doors installed.
The McDaids were very complimentary of the workmanship of all those who participated in the build, with the results plain to be seen.
The total cost of the project comes to €23,000, including own labour costs. The Heritage Council had actually ringfenced a higher amount for the build, but through the prudent sourcing of materials costs were kept down.
With a 75% grant rate given for the build, Ciaran highlighted: “Without this support from the Heritage Council, it would not have been possible to complete this restoration.”









 This is a subscriber-only article
This is a subscriber-only article











SHARING OPTIONS: