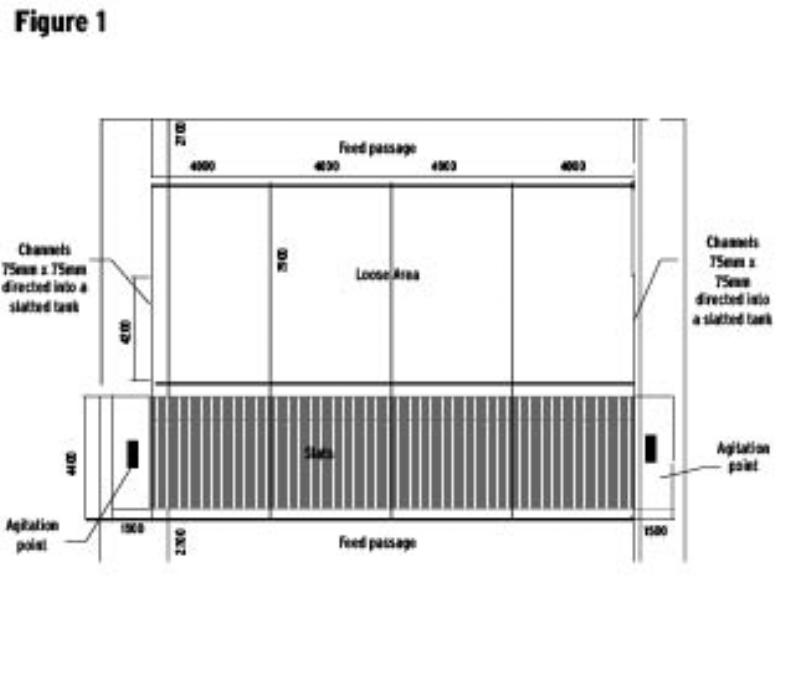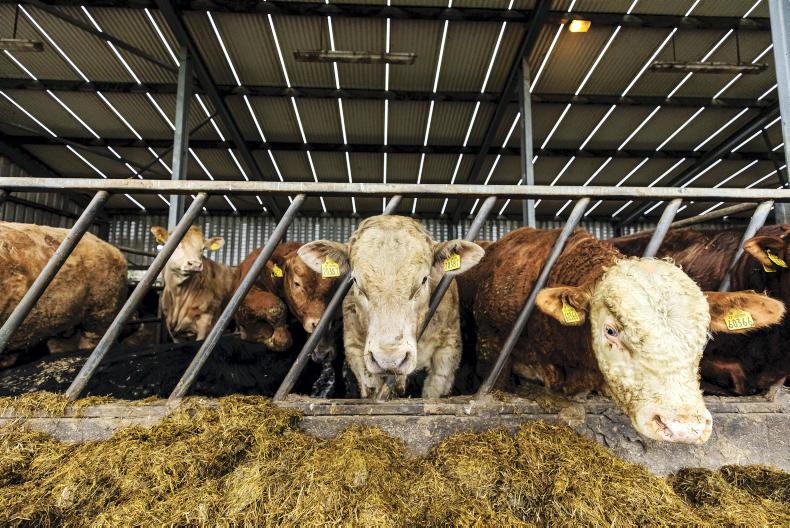Work is progressing nicely on the construction of a new suckler/beef shed on Tullamore Farm. The four-bay tank has been poured in recent weeks and the largely clement weather is facilitating straightforward ground works.
The shed is being constructed with grant aid under the Targeted Agriculture Modernisation Scheme II (TAMS II) and as such, all works are being carried out as per the relevant Department of Agriculture building specifications.
The internal measurement of the tank is 4.1m and the external measurement is 4.4m, allowing for a 14’6” slat. As detailed in Figure 1, there is a concrete apron at the front and back of the tank, giving a penning area of 6.7m (22’).

There is a large solid-floor lie-back area measuring 7.9m wide (26’) and the shed is being constructed in an A-frame, which overhangs a feeding passage at each side.
Planned use
The shed is being constructed to address a shortage of housing space and also increase slurry storage capacity. At present , weanling heifers are transferred to rented accommodation for the winter, with insufficient space and slurry storage present to retain these on the farm.
Furthermore, the two main sheds available on the farm were constructed for beef finishing and therefore, space for calving and housing cows and calves is particularly tight.
One shed which has been used temporarily for cows and calves during inclement weather will now also be required to facilitate continued expansion in the ewe flock.
The large lie-back area is ideal for cows and calves and removes the pressure on farm manager Shaun Diver to set up a temporary creep area in the feeding passage of one of the sheds.
It also opens up the opportunity of housing bulls in this shed for the final stage of finishing, which will allow the Tullamore Farm team to explore if there is any significant difference in performance from housing bulls on slats.
The plan is to start backfilling around the tank in the next week and to have the slats laid on the tank and concrete pads for stanchions poured by the end of the month. Pat Buckley is carrying out ground and concrete works, while Michael Ryan Evergreen Construction is fabricating and erecting the shed.
The reference cost outlined by the Department of Agriculture for the development is €52,450 for all works from the ground upwards, with a reference cost of €16,900 outlined for the concrete tank.
The development will be featured in print and online as it progresses, along with detailed costings on certain aspects of the development and how they stack up in the current climate in light of sharp increases in materials costs over the last 12 months.






 This is a subscriber-only article
This is a subscriber-only article











SHARING OPTIONS: