The Irish Farmers Journal recently visited an impressive new shed and yard on a beef farm in Co Roscommon. The farmer works full time off farm but despite that, he winters over 200 cattle between suckler cows, beef cattle and a new contract rearing enterprise. With the significant cattle numbers and the full time off-farm employment, making the everyday farm tasks as simple and straightforward as possible was a must.
Prior to the build, the farmer was feeding young stock on winter crops and had to spend a few hours every evening moving fences and opening silage bales on out blocks. With the new development, he will be able to feed from the comfort of his tractor and all the stock will be in the one yard during the winter months. The farmer says because he works off farm he can apportion more of his farming income into the farm which allowed him to make this large investment.
Development
To make life easier, the farmer decided to build a new beef shed to increase housing capacity. He also built a large walled silage pit, a grain store and a general purpose shed. Each building complements the other and a lot of thought went into the various buildings.
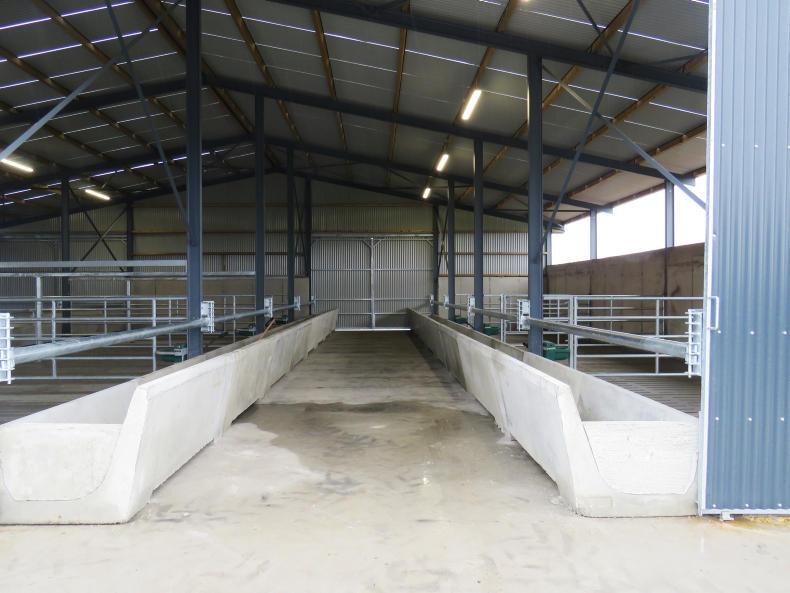
The cattle will be fed ad-lib with a diet feeder into large 4ft wide concrete troughs.
The work started in mid-March of this year and took approximately seven months to complete.
Noel Neilan and Oliver Hanly did the site preparation and digger work for the development. David Kennedy from Creta Concrete did all the concrete work, which was a significant portion of the overall spend.
Slatted shed
The main structure of the new build is the four-bay double slatted shed. One side has 16ft 6in gang slats and the other has 12ft 6in slats with a metre of “toe” room on either side of each, to give livestock a little more space. The slats were supplied by Harrington Concrete. The slurry tank is 2.4m deep (7.8ft). The farmer decided to go with a tubular bar rather than a diagonal barrier to hold the cattle in, as he will be feeding cattle ad-lib with a diet feeder, so individual spaces to avoid bullying will not be necessary.
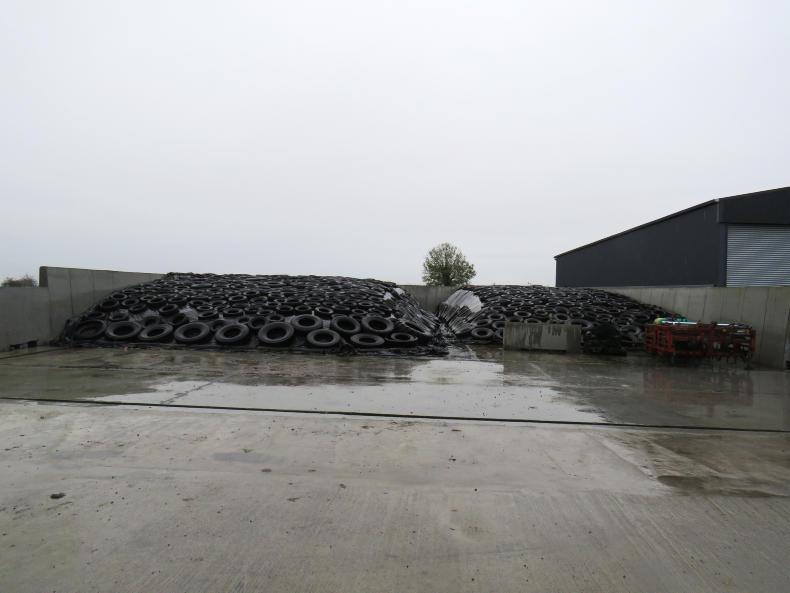
The large walled silage pit finishes off the yard nicely. When the pit is empty, the walls ensure the yard is fully enclosed when moving livestock.
Beirne and Beattie Engineering from Roscommon town erected this shed, the general purpose shed and did the penning. The livestock pens are accessible via 4ft wide gates. This is important because concrete feed troughs rule out access at the feed barrier. The concrete feed troughs were supplied by Mahon Concrete from Limerick. These feed troughs were installed to prevent birds spreading the feed across the feed passage. All feed will be in front of the animals until it runs out and needs topping up. Feed will not require pushing in. The farmer said it may have to be shovelled clean once a fortnight, if there is any unpalatable waste feed remaining. The feed troughs are 4ft wide which leaves the passage at 9ft for the tractor and diet feeder to operate. The tractor can drive straight through the shed and turn at the back, as there is a large area stoned for this reason. All electrical work was done by Seamus Kelly from Dysart, Roscommon.
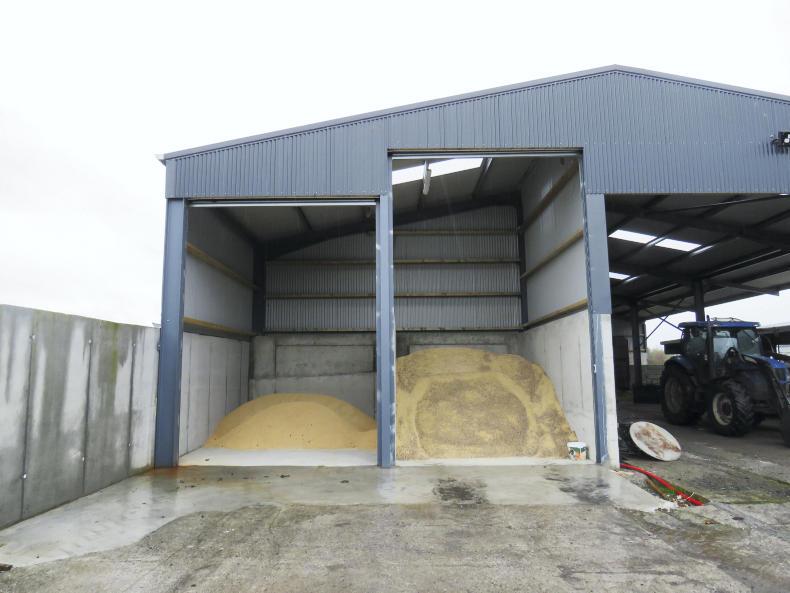
The feed store allows the farmer to buy in bulk loads of feed and fill his diet feeder efficently.
Silage pit
The silage pit is 30.5m (100ft) long and 21.3m (70ft) wide, finished off with 2.4m (8ft) high walls. These walls are 2ft wide at the base and 9in wide at the top. The walls are sitting on a foundation that is a metre deep by a metre wide. Walls add significant cost to a silage pit, because steel reinforcement is required. This farmer could have settled on a silage base without walls, but he wanted them to enclose the yard to make it stock proof year-round. There is a concrete apron to the front of the silage pit with effluent channels. Effluent is piped to the new slurry tank. During the summer, when the pit is empty, clean rain water that falls on the pit can be re-directed to a separate shore.
Feed store
A general purpose shed was built to hold machinery, straw and hay. In total, this shed is 24.3m (80ft) long and 15.2m (50ft) wide with a 3m (10ft) overhang. At the front of this general purpose shed, a bay is used as a double feed store. Each compartment of this store is 6m (20ft) deep by 3.4m (11ft) wide. John Griffen from Four Mile House in Roscommon installed the roller doors and they are opened by the switch of a button. One door is 4.5m (15ft) high and other is 5.2m (17ft). The farmer opted for this system to store his feed rather than a silo, because he felt it was a quicker option when it came to feeding out. He said he can now just drive in with the front bucket of his loader, take a scoop of ration and tip it into the diet feeder. He also says he can purchase a bulk load of feed for €10/t less, because loads can be tipped into the store rather than blown in.
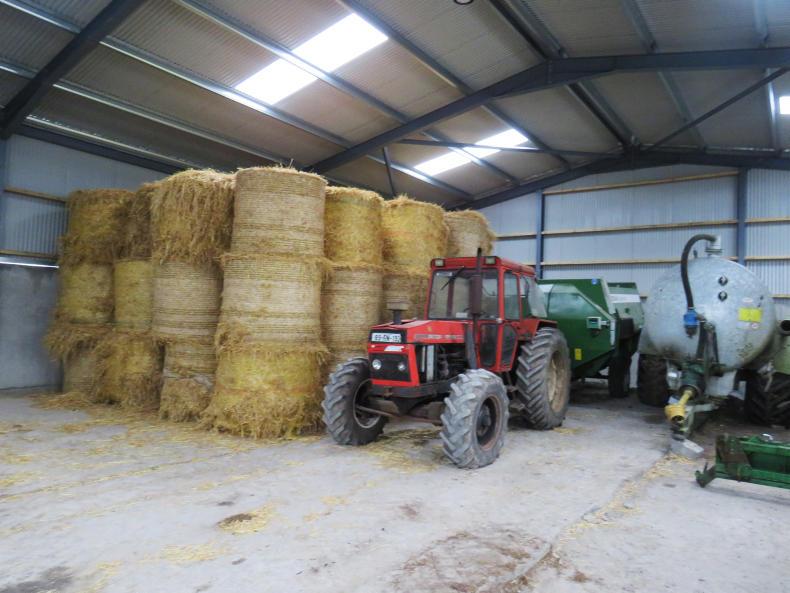
Inside the general purpose shed where machinery and straw are stored.
Cost
The entire development cost over €200,000 including VAT. However, the farmer is out of pocket to the value of €150,000. He was able to claim back €30,000 in VAT and he also received €32,000 (40% of €80,000 spend) in grant aid through the targeted agricultural modernisation scheme (TAMS) II. He only applied to TAMS II for the slurry tanks and the silage pit, as they had a net cost of approximately €90,000 and TAMS II, in this farmer’s situation, has a ceiling of €80,000.
The Irish Farmers Journal recently visited an impressive new shed and yard on a beef farm in Co Roscommon. The farmer works full time off farm but despite that, he winters over 200 cattle between suckler cows, beef cattle and a new contract rearing enterprise. With the significant cattle numbers and the full time off-farm employment, making the everyday farm tasks as simple and straightforward as possible was a must.
Prior to the build, the farmer was feeding young stock on winter crops and had to spend a few hours every evening moving fences and opening silage bales on out blocks. With the new development, he will be able to feed from the comfort of his tractor and all the stock will be in the one yard during the winter months. The farmer says because he works off farm he can apportion more of his farming income into the farm which allowed him to make this large investment.
Development
To make life easier, the farmer decided to build a new beef shed to increase housing capacity. He also built a large walled silage pit, a grain store and a general purpose shed. Each building complements the other and a lot of thought went into the various buildings.

The cattle will be fed ad-lib with a diet feeder into large 4ft wide concrete troughs.
The work started in mid-March of this year and took approximately seven months to complete.
Noel Neilan and Oliver Hanly did the site preparation and digger work for the development. David Kennedy from Creta Concrete did all the concrete work, which was a significant portion of the overall spend.
Slatted shed
The main structure of the new build is the four-bay double slatted shed. One side has 16ft 6in gang slats and the other has 12ft 6in slats with a metre of “toe” room on either side of each, to give livestock a little more space. The slats were supplied by Harrington Concrete. The slurry tank is 2.4m deep (7.8ft). The farmer decided to go with a tubular bar rather than a diagonal barrier to hold the cattle in, as he will be feeding cattle ad-lib with a diet feeder, so individual spaces to avoid bullying will not be necessary.

The large walled silage pit finishes off the yard nicely. When the pit is empty, the walls ensure the yard is fully enclosed when moving livestock.
Beirne and Beattie Engineering from Roscommon town erected this shed, the general purpose shed and did the penning. The livestock pens are accessible via 4ft wide gates. This is important because concrete feed troughs rule out access at the feed barrier. The concrete feed troughs were supplied by Mahon Concrete from Limerick. These feed troughs were installed to prevent birds spreading the feed across the feed passage. All feed will be in front of the animals until it runs out and needs topping up. Feed will not require pushing in. The farmer said it may have to be shovelled clean once a fortnight, if there is any unpalatable waste feed remaining. The feed troughs are 4ft wide which leaves the passage at 9ft for the tractor and diet feeder to operate. The tractor can drive straight through the shed and turn at the back, as there is a large area stoned for this reason. All electrical work was done by Seamus Kelly from Dysart, Roscommon.

The feed store allows the farmer to buy in bulk loads of feed and fill his diet feeder efficently.
Silage pit
The silage pit is 30.5m (100ft) long and 21.3m (70ft) wide, finished off with 2.4m (8ft) high walls. These walls are 2ft wide at the base and 9in wide at the top. The walls are sitting on a foundation that is a metre deep by a metre wide. Walls add significant cost to a silage pit, because steel reinforcement is required. This farmer could have settled on a silage base without walls, but he wanted them to enclose the yard to make it stock proof year-round. There is a concrete apron to the front of the silage pit with effluent channels. Effluent is piped to the new slurry tank. During the summer, when the pit is empty, clean rain water that falls on the pit can be re-directed to a separate shore.
Feed store
A general purpose shed was built to hold machinery, straw and hay. In total, this shed is 24.3m (80ft) long and 15.2m (50ft) wide with a 3m (10ft) overhang. At the front of this general purpose shed, a bay is used as a double feed store. Each compartment of this store is 6m (20ft) deep by 3.4m (11ft) wide. John Griffen from Four Mile House in Roscommon installed the roller doors and they are opened by the switch of a button. One door is 4.5m (15ft) high and other is 5.2m (17ft). The farmer opted for this system to store his feed rather than a silo, because he felt it was a quicker option when it came to feeding out. He said he can now just drive in with the front bucket of his loader, take a scoop of ration and tip it into the diet feeder. He also says he can purchase a bulk load of feed for €10/t less, because loads can be tipped into the store rather than blown in.

Inside the general purpose shed where machinery and straw are stored.
Cost
The entire development cost over €200,000 including VAT. However, the farmer is out of pocket to the value of €150,000. He was able to claim back €30,000 in VAT and he also received €32,000 (40% of €80,000 spend) in grant aid through the targeted agricultural modernisation scheme (TAMS) II. He only applied to TAMS II for the slurry tanks and the silage pit, as they had a net cost of approximately €90,000 and TAMS II, in this farmer’s situation, has a ceiling of €80,000.








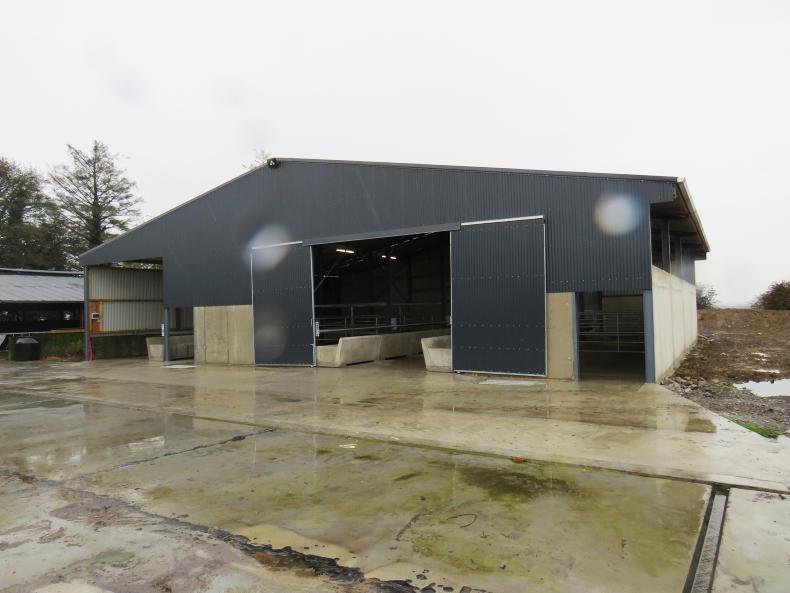


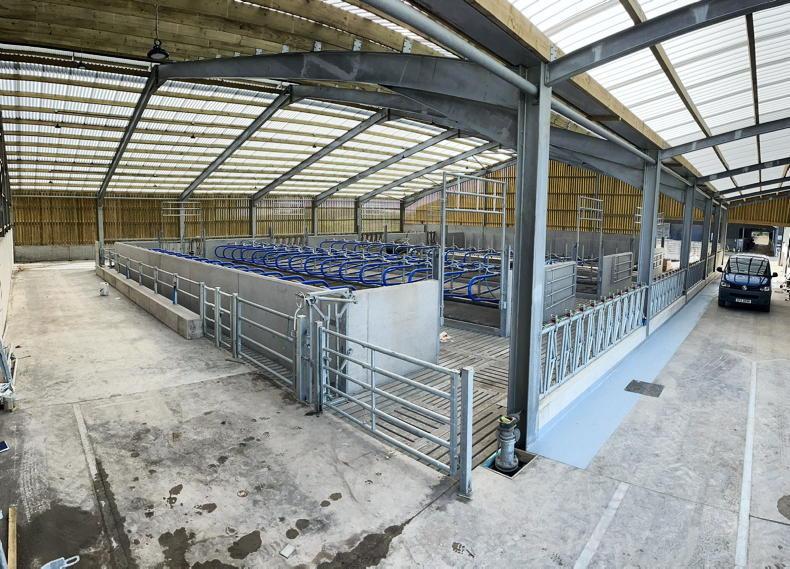
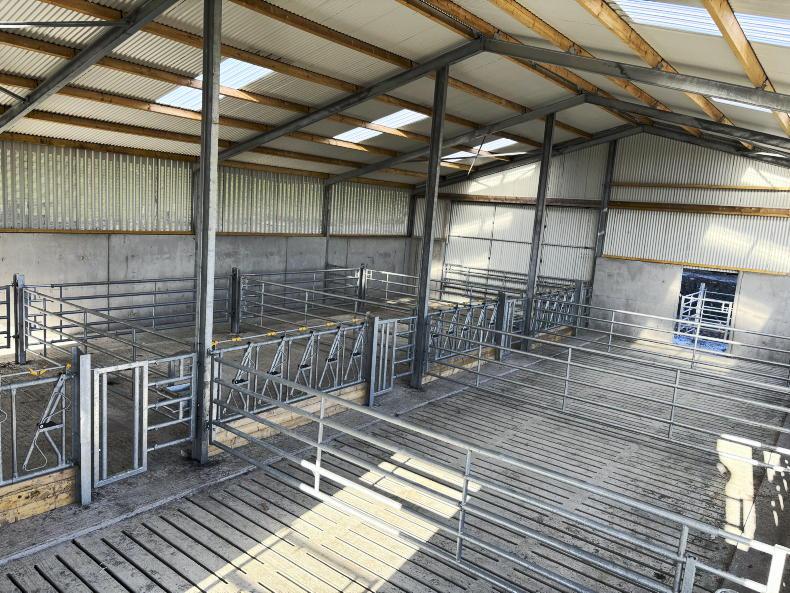
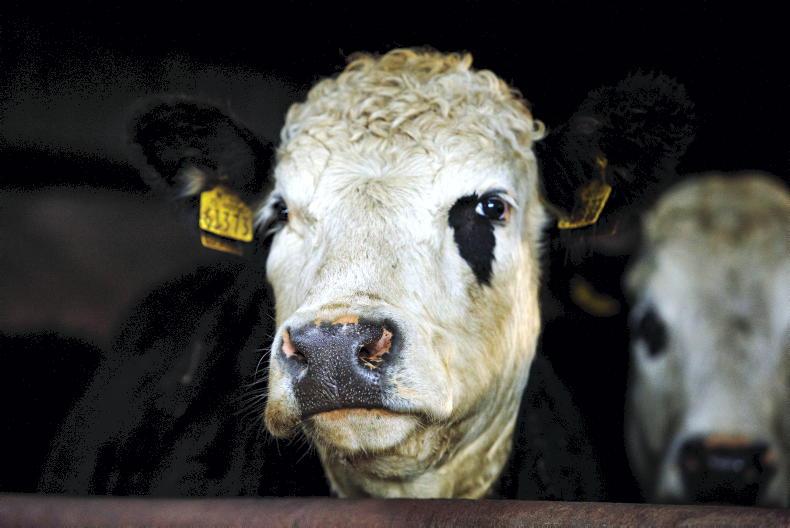
SHARING OPTIONS